Красивые дома среднего размера в стиле рустика – 5 962 фото фасадов
Сортировать:
Бюджет
Сортировать:Популярное за сегодня
1 - 20 из 5 962 фото
1 из 3

The site's privacy permitted the use of extensive glass. Overhangs were calibrated to minimize summer heat gain.
На фото: трехэтажный, черный частный загородный дом среднего размера в стиле рустика с облицовкой из ЦСП, плоской крышей и зеленой крышей
На фото: трехэтажный, черный частный загородный дом среднего размера в стиле рустика с облицовкой из ЦСП, плоской крышей и зеленой крышей
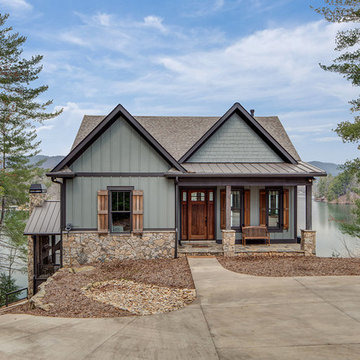
Classic meets modern in this custom lake home. High vaulted ceilings and floor-to-ceiling windows give the main living space a bright and open atmosphere. Rustic finishes and wood contrasts well with the more modern, neutral color palette.
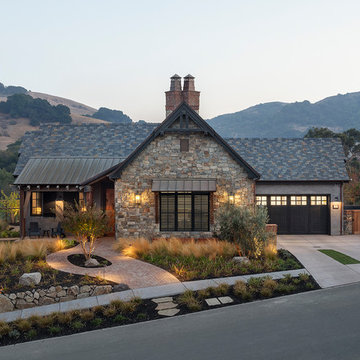
Photo by Eric Rorer
Свежая идея для дизайна: двухэтажный, черный частный загородный дом среднего размера в стиле рустика с черепичной крышей - отличное фото интерьера
Свежая идея для дизайна: двухэтажный, черный частный загородный дом среднего размера в стиле рустика с черепичной крышей - отличное фото интерьера
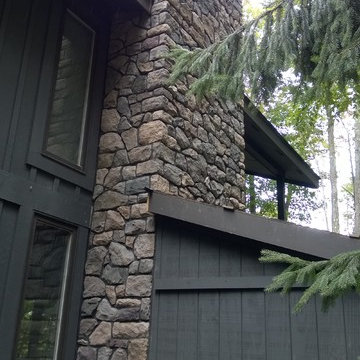
This is what manufactured stone veneer can look like in the hands of our skilled craftsmen. When time and care are taken the faux product can look strikingly realistic. Each stone is tightly coursed and perfectly fit. A darker mortar joint is used to define and delineate the outlines. A subtle mix of several shape and color groups adds variety and authenticity while staying true to the natural stones of the region.
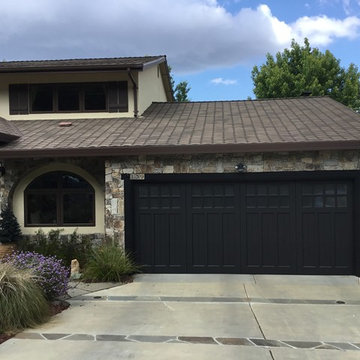
Свежая идея для дизайна: двухэтажный, бежевый частный загородный дом среднего размера в стиле рустика с комбинированной облицовкой и двускатной крышей - отличное фото интерьера
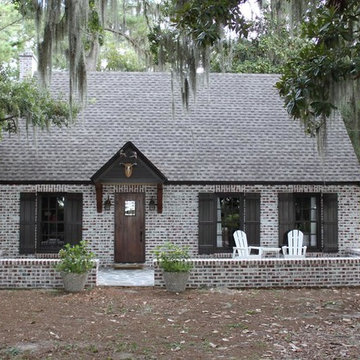
Свежая идея для дизайна: одноэтажный, кирпичный частный загородный дом среднего размера в стиле рустика с двускатной крышей и крышей из гибкой черепицы - отличное фото интерьера

The family purchased the 1950s ranch on Mullet Lake because their daughter dreamed of being married on its shores. The home would be used for the wedding venue and then as a wedding gift to the young couple. We were originally hired in August 2014 to help with a simple renovation of the home that was to be completed well in advance of the August 2015 wedding date. However, thorough investigation revealed significant issues with the original foundation, floor framing and other critical elements of the home’s structure that made that impossible. Based on this information, the family decided to tear down and build again. So now we were tasked with designing a new home that would embody their daughter’s vision of a storybook home – a vision inspired by another one of our projects that she had toured. To capture this aesthetic, traditional cottage materials such as stone and cedar shakes are accentuated by more materials such as reclaimed barn wood siding and corrugated CORTEN steel accent roofs. Inside, interior finishes include hand-hewn timber accents that frame openings and highlight features like the entrance reading nook. Natural materials shine against white walls and simply furnished rooms. While the house has nods to vintage style throughout, the open-plan kitchen and living area allows for both contemporary living and entertaining. We were able to capture their daughter’s vision and the home was completed on time for her big day.
- Jacqueline Southby Photography
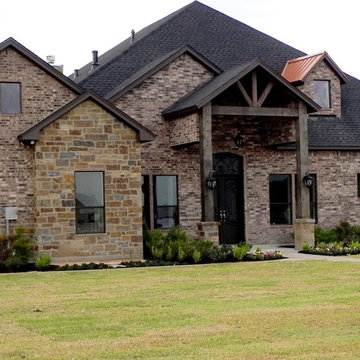
На фото: двухэтажный, кирпичный, бежевый дом среднего размера в стиле рустика с вальмовой крышей
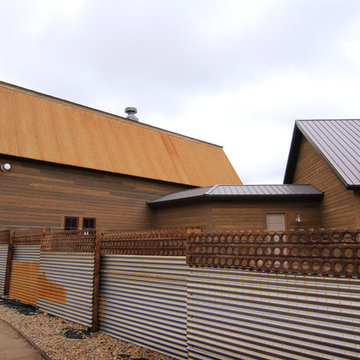
На фото: двухэтажный, деревянный, коричневый частный загородный дом среднего размера в стиле рустика с вальмовой крышей и металлической крышей с

We used the timber frame of a century old barn to build this rustic modern house. The barn was dismantled, and reassembled on site. Inside, we designed the home to showcase as much of the original timber frame as possible.
Photography by Todd Crawford

Пример оригинального дизайна: двухэтажный, деревянный, коричневый дом среднего размера, из бревен в стиле рустика для охотников
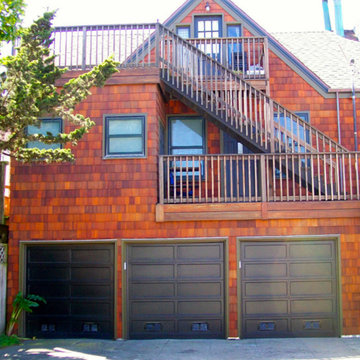
Стильный дизайн: трехэтажный, деревянный, коричневый дом среднего размера в стиле рустика с двускатной крышей - последний тренд
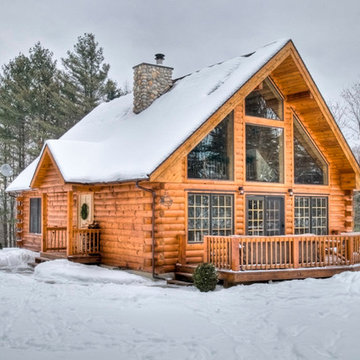
Свежая идея для дизайна: коричневый, одноэтажный, деревянный дом среднего размера в стиле рустика с двускатной крышей - отличное фото интерьера
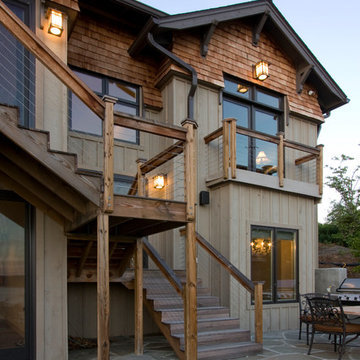
Nice intermix of textures displayed here!
Photos by Jay Weiland
Источник вдохновения для домашнего уюта: двухэтажный, деревянный дом среднего размера в стиле рустика
Источник вдохновения для домашнего уюта: двухэтажный, деревянный дом среднего размера в стиле рустика
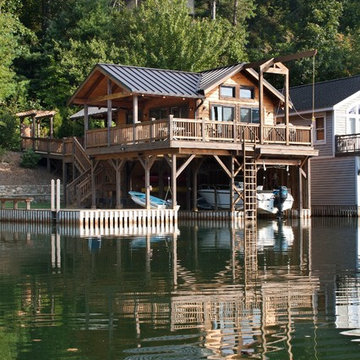
J Weiland
Свежая идея для дизайна: двухэтажный, деревянный, коричневый дом среднего размера в стиле рустика с двускатной крышей - отличное фото интерьера
Свежая идея для дизайна: двухэтажный, деревянный, коричневый дом среднего размера в стиле рустика с двускатной крышей - отличное фото интерьера
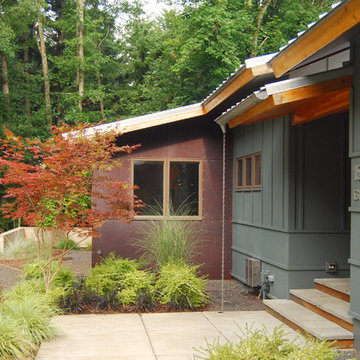
Entry at the Gracehaus in Portland, Oregon by Integrate Architecture & Planning. Cor-ten steel, weathering steel at facade beyond.
Источник вдохновения для домашнего уюта: двухэтажный, зеленый дом среднего размера, в японском стиле в стиле рустика с комбинированной облицовкой и двускатной крышей
Источник вдохновения для домашнего уюта: двухэтажный, зеленый дом среднего размера, в японском стиле в стиле рустика с комбинированной облицовкой и двускатной крышей

This house features an open concept floor plan, with expansive windows that truly capture the 180-degree lake views. The classic design elements, such as white cabinets, neutral paint colors, and natural wood tones, help make this house feel bright and welcoming year round.

На фото: одноэтажный, бежевый частный загородный дом среднего размера в стиле рустика с комбинированной облицовкой, двускатной крышей, металлической крышей, черной крышей и отделкой доской с нащельником с

Custom Barndominium
Пример оригинального дизайна: одноэтажный, серый частный загородный дом среднего размера в стиле рустика с облицовкой из металла, двускатной крышей, металлической крышей и серой крышей
Пример оригинального дизайна: одноэтажный, серый частный загородный дом среднего размера в стиле рустика с облицовкой из металла, двускатной крышей, металлической крышей и серой крышей
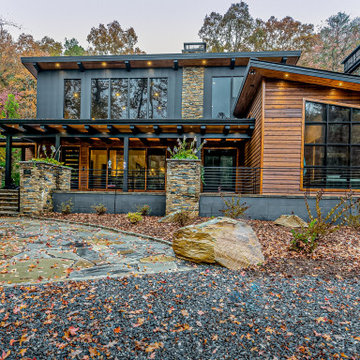
Located in far West North Carolina this soft Contemporary styled home is the perfect retreat. Judicious use of natural locally sourced stone and Cedar siding as well as steel beams help this one of a kind home really stand out from the crowd.
Красивые дома среднего размера в стиле рустика – 5 962 фото фасадов
1