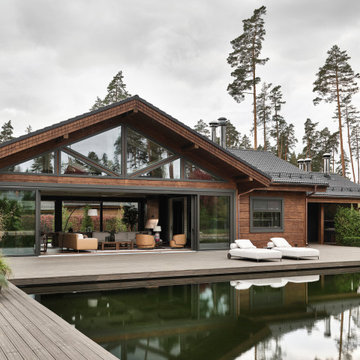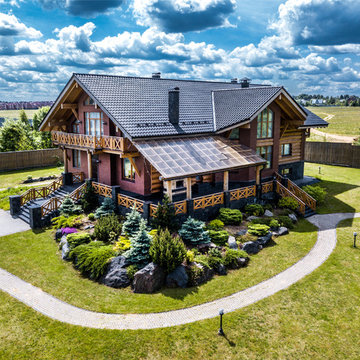Красивые дома в стиле рустика – 55 453 фото фасадов
Сортировать:
Бюджет
Сортировать:Популярное за сегодня
1 - 20 из 55 453 фото
1 из 5

На фото: трехэтажный, деревянный частный загородный дом в стиле рустика с вальмовой крышей
Find the right local pro for your project

Стильный дизайн: большой, трехэтажный, разноцветный частный загородный дом в стиле рустика с комбинированной облицовкой, односкатной крышей и металлической крышей - последний тренд

Stephen Ironside
На фото: двухэтажный, серый, большой частный загородный дом в стиле рустика с односкатной крышей, облицовкой из металла и металлической крышей
На фото: двухэтажный, серый, большой частный загородный дом в стиле рустика с односкатной крышей, облицовкой из металла и металлической крышей

Идея дизайна: двухэтажный, коричневый частный загородный дом в стиле рустика с комбинированной облицовкой и односкатной крышей
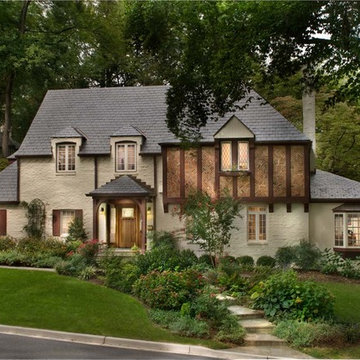
The 1930s-era Tudor home fit right into its historic neighborhood, but the family couldn't fit all it needed for this decade inside—a larger kitchen, a functional dining room, a home office, energy efficiency.
Photography by Morgan Howarth.
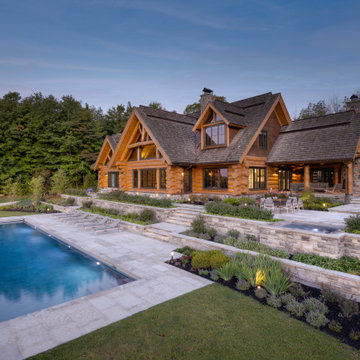
Beautiful country estate complimented by contemporary landscaping. This property sits on the highest point in the area, overlooking a vast forested region.

This Craftsman lake view home is a perfectly peaceful retreat. It features a two story deck, board and batten accents inside and out, and rustic stone details.

На фото: одноэтажный, бежевый частный загородный дом среднего размера в стиле рустика с комбинированной облицовкой, двускатной крышей и металлической крышей с

На фото: деревянный, коричневый частный загородный дом в стиле рустика с двускатной крышей и крышей из гибкой черепицы с

We used the timber frame of a century old barn to build this rustic modern house. The barn was dismantled, and reassembled on site. Inside, we designed the home to showcase as much of the original timber frame as possible.
Photography by Todd Crawford

Interior Designer: Allard & Roberts, Architect: Retro + Fit Design, Builder: Osada Construction, Photographer: Shonie Kuykendall
Стильный дизайн: трехэтажный, серый дом среднего размера в стиле рустика с облицовкой из ЦСП и двускатной крышей - последний тренд
Стильный дизайн: трехэтажный, серый дом среднего размера в стиле рустика с облицовкой из ЦСП и двускатной крышей - последний тренд

Designed by MossCreek, this beautiful timber frame home includes signature MossCreek style elements such as natural materials, expression of structure, elegant rustic design, and perfect use of space in relation to build site. Photo by Mark Smith

Exterior of transitional mountain home with inviting hot tub.
Источник вдохновения для домашнего уюта: большой, двухэтажный, коричневый частный загородный дом в стиле рустика с комбинированной облицовкой и двускатной крышей
Источник вдохновения для домашнего уюта: большой, двухэтажный, коричневый частный загородный дом в стиле рустика с комбинированной облицовкой и двускатной крышей
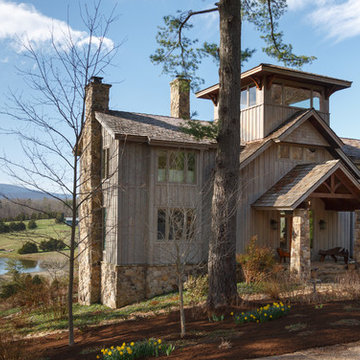
Virginia Hamrick Photography, Smith & Robertson, Inc. Custom Builder
Стильный дизайн: дом в стиле рустика - последний тренд
Стильный дизайн: дом в стиле рустика - последний тренд

green design, hilltop, metal roof, mountains, old west, private, ranch, reclaimed wood trusses, timber frame
На фото: одноэтажный, деревянный, коричневый дом среднего размера в стиле рустика с
На фото: одноэтажный, деревянный, коричневый дом среднего размера в стиле рустика с
Красивые дома в стиле рустика – 55 453 фото фасадов
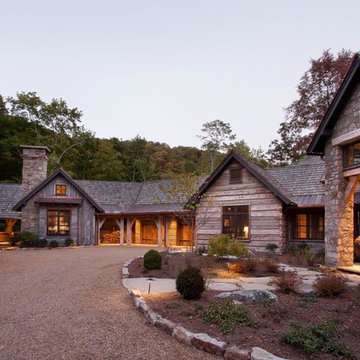
Reclaimed wood provided by Appalachian Antique Hardwoods. Architect Platt Architecture, PA, Builder Morgan-Keefe, Photographer J. Weiland
Стильный дизайн: одноэтажный, деревянный дом в стиле рустика - последний тренд
Стильный дизайн: одноэтажный, деревянный дом в стиле рустика - последний тренд
1
