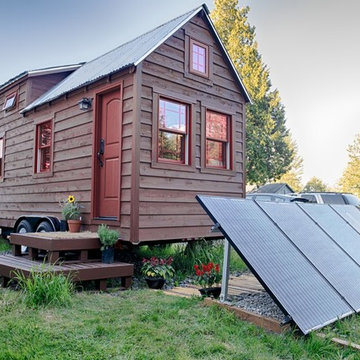Красивые маленькие дома в стиле рустика для на участке и в саду – 1 400 фото фасадов
Сортировать:
Бюджет
Сортировать:Популярное за сегодня
1 - 20 из 1 400 фото
1 из 3

На фото: двухэтажный, маленький, зеленый дом в стиле рустика с облицовкой из бетона, двускатной крышей и металлической крышей для на участке и в саду
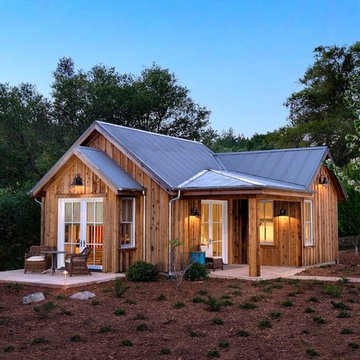
Пример оригинального дизайна: маленький, одноэтажный, деревянный, коричневый частный загородный дом в стиле рустика с двускатной крышей и металлической крышей для на участке и в саду

We used the timber frame of a century old barn to build this rustic modern house. The barn was dismantled, and reassembled on site. Inside, we designed the home to showcase as much of the original timber frame as possible.
Photography by Todd Crawford
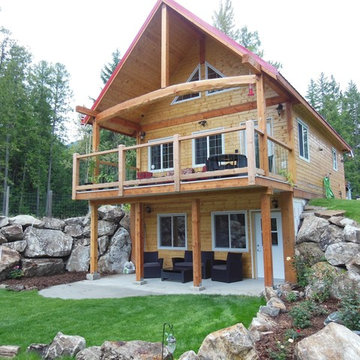
Beautiful custom Knotty Pine Cabin package built on a walk-out basement.
Пример оригинального дизайна: маленький, двухэтажный, деревянный дом в стиле рустика для на участке и в саду, охотников
Пример оригинального дизайна: маленький, двухэтажный, деревянный дом в стиле рустика для на участке и в саду, охотников

Susan Teare
Свежая идея для дизайна: маленький, двухэтажный, деревянный мини дом в стиле рустика с двускатной крышей для на участке и в саду, охотников - отличное фото интерьера
Свежая идея для дизайна: маленький, двухэтажный, деревянный мини дом в стиле рустика с двускатной крышей для на участке и в саду, охотников - отличное фото интерьера
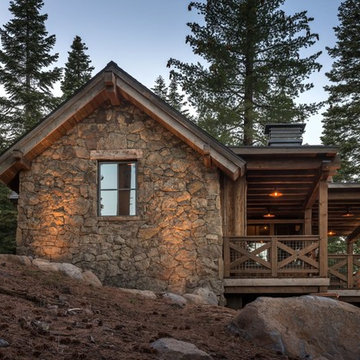
Vance Fox
Стильный дизайн: маленький, одноэтажный дом в стиле рустика с облицовкой из камня и двускатной крышей для на участке и в саду - последний тренд
Стильный дизайн: маленький, одноэтажный дом в стиле рустика с облицовкой из камня и двускатной крышей для на участке и в саду - последний тренд
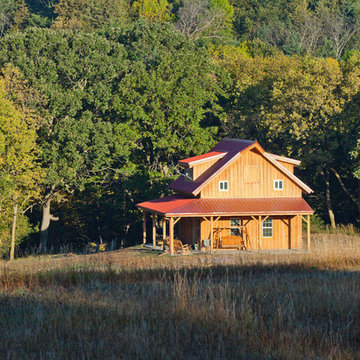
Sand Creek Post & Beam
На фото: маленький дом в стиле рустика для на участке и в саду
На фото: маленький дом в стиле рустика для на участке и в саду
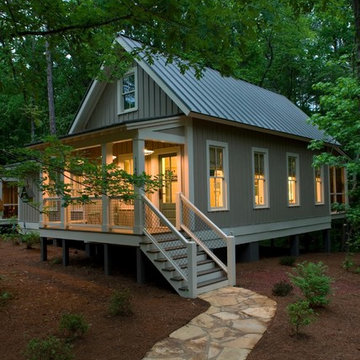
Стильный дизайн: маленький дом в стиле рустика для на участке и в саду - последний тренд
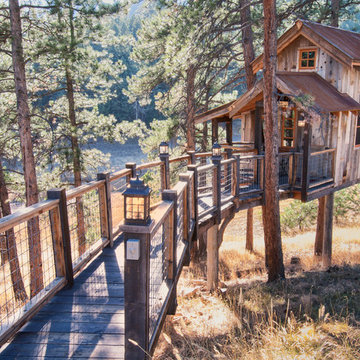
Photo by June Cannon, Trestlewood
Свежая идея для дизайна: маленький, деревянный, бежевый частный загородный дом в стиле рустика с двускатной крышей и металлической крышей для на участке и в саду - отличное фото интерьера
Свежая идея для дизайна: маленький, деревянный, бежевый частный загородный дом в стиле рустика с двускатной крышей и металлической крышей для на участке и в саду - отличное фото интерьера

This award-winning and intimate cottage was rebuilt on the site of a deteriorating outbuilding. Doubling as a custom jewelry studio and guest retreat, the cottage’s timeless design was inspired by old National Parks rough-stone shelters that the owners had fallen in love with. A single living space boasts custom built-ins for jewelry work, a Murphy bed for overnight guests, and a stone fireplace for warmth and relaxation. A cozy loft nestles behind rustic timber trusses above. Expansive sliding glass doors open to an outdoor living terrace overlooking a serene wooded meadow.
Photos by: Emily Minton Redfield
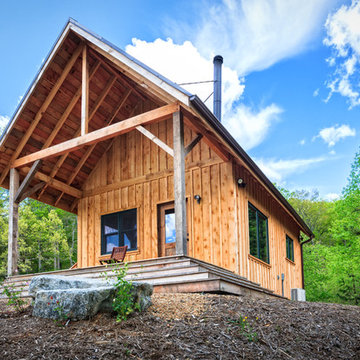
Rustic cabin nestled in the Blue Ridge Mountains near Asheville, NC. The cabin is a riff on the Appalachian culture and its architecture. Built as if it rose from the local woods, by local craftsmen with the tradition of seat-of-the-pants resourcefulness. The cabin echoes the Appalachian traditions of small is beautiful, and richness in simplicity.
Reclaimed Heart Pine flooring. Reclaimed barn wood wall panelling. Cypress wall panelling with nickel groove. Wormy Maple loft flooring. Exterior door hand crafted by local artisan. Ships ladder constructed from leftover rough-sawn Hemlock rafters.
Builder: River Birch Builders, Asheville, NC 828-777-3501
Photography: William Britten williambritten.com

Идея дизайна: маленький, одноэтажный, деревянный, зеленый частный загородный дом в стиле рустика с двускатной крышей и металлической крышей для на участке и в саду

Свежая идея для дизайна: маленький, деревянный, коричневый, трехэтажный дом в стиле рустика с двускатной крышей для на участке и в саду - отличное фото интерьера

Cedar Shake Lakehouse Cabin on Lake Pend Oreille in Sandpoint, Idaho.
Пример оригинального дизайна: маленький, двухэтажный, деревянный, коричневый частный загородный дом в стиле рустика с двускатной крышей, черной крышей и отделкой дранкой для на участке и в саду
Пример оригинального дизайна: маленький, двухэтажный, деревянный, коричневый частный загородный дом в стиле рустика с двускатной крышей, черной крышей и отделкой дранкой для на участке и в саду

The client came to us to assist with transforming their small family cabin into a year-round residence that would continue the family legacy. The home was originally built by our client’s grandfather so keeping much of the existing interior woodwork and stone masonry fireplace was a must. They did not want to lose the rustic look and the warmth of the pine paneling. The view of Lake Michigan was also to be maintained. It was important to keep the home nestled within its surroundings.
There was a need to update the kitchen, add a laundry & mud room, install insulation, add a heating & cooling system, provide additional bedrooms and more bathrooms. The addition to the home needed to look intentional and provide plenty of room for the entire family to be together. Low maintenance exterior finish materials were used for the siding and trims as well as natural field stones at the base to match the original cabin’s charm.
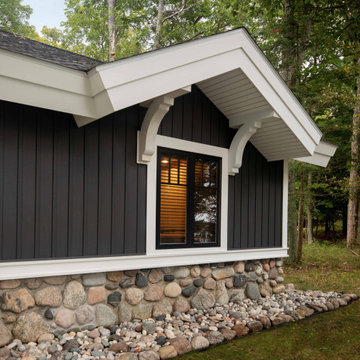
The client came to us to assist with transforming their small family cabin into a year-round residence that would continue the family legacy. The home was originally built by our client’s grandfather so keeping much of the existing interior woodwork and stone masonry fireplace was a must. They did not want to lose the rustic look and the warmth of the pine paneling. The view of Lake Michigan was also to be maintained. It was important to keep the home nestled within its surroundings.
There was a need to update the kitchen, add a laundry & mud room, install insulation, add a heating & cooling system, provide additional bedrooms and more bathrooms. The addition to the home needed to look intentional and provide plenty of room for the entire family to be together. Low maintenance exterior finish materials were used for the siding and trims as well as natural field stones at the base to match the original cabin’s charm.

Recupero di edificio d'interesse storico
Стильный дизайн: маленький, трехэтажный, разноцветный частный загородный дом в стиле рустика с облицовкой из камня, двускатной крышей и крышей из смешанных материалов для на участке и в саду - последний тренд
Стильный дизайн: маленький, трехэтажный, разноцветный частный загородный дом в стиле рустика с облицовкой из камня, двускатной крышей и крышей из смешанных материалов для на участке и в саду - последний тренд

Свежая идея для дизайна: зеленый, маленький, одноэтажный, деревянный частный загородный дом в стиле рустика с двускатной крышей и крышей из гибкой черепицы для на участке и в саду - отличное фото интерьера
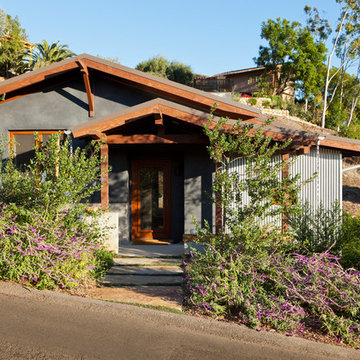
Tyson Ellis
На фото: маленький, одноэтажный, серый дом в стиле рустика с комбинированной облицовкой и двускатной крышей для на участке и в саду
На фото: маленький, одноэтажный, серый дом в стиле рустика с комбинированной облицовкой и двускатной крышей для на участке и в саду
Красивые маленькие дома в стиле рустика для на участке и в саду – 1 400 фото фасадов
1
