Красивые маленькие дома в современном стиле для на участке и в саду – 5 532 фото фасадов
Сортировать:
Бюджет
Сортировать:Популярное за сегодня
1 - 20 из 5 532 фото
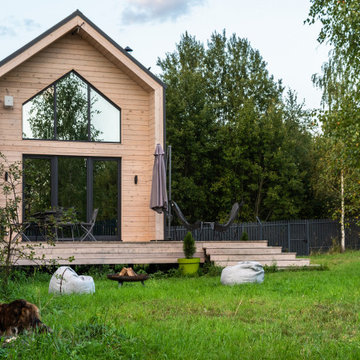
Свежая идея для дизайна: маленький дом в современном стиле для на участке и в саду - отличное фото интерьера

The exterior of this home is a modern composition of intersecting masses and planes, all cleanly proportioned. The natural wood overhang and front door stand out from the monochromatic taupe/bronze color scheme. http://www.kipnisarch.com
Cable Photo/Wayne Cable http://selfmadephoto.com

A uniform and cohesive look adds simplicity to the overall aesthetic, supporting the minimalist design. The A5s is Glo’s slimmest profile, allowing for more glass, less frame, and wider sightlines. The concealed hinge creates a clean interior look while also providing a more energy-efficient air-tight window. The increased performance is also seen in the triple pane glazing used in both series. The windows and doors alike provide a larger continuous thermal break, multiple air seals, high-performance spacers, Low-E glass, and argon filled glazing, with U-values as low as 0.20. Energy efficiency and effortless minimalism create a breathtaking Scandinavian-style remodel.

Builder: John Kraemer & Sons | Photography: Landmark Photography
Свежая идея для дизайна: маленький, двухэтажный, серый дом в современном стиле с комбинированной облицовкой и плоской крышей для на участке и в саду - отличное фото интерьера
Свежая идея для дизайна: маленький, двухэтажный, серый дом в современном стиле с комбинированной облицовкой и плоской крышей для на участке и в саду - отличное фото интерьера

These contemporary accessory dwelling unit plans deliver an indoor-outdoor living space consisting of an open-plan kitchen, dining, living, laundry as also include two bedrooms all contained in 753 square feet. The design also incorporates 452 square feet of alfresco and terrace sun drenched external area are ideally suited to extended family visits or a separate artist’s studio. The size of the accessory dwelling unit plans harmonize with the local authority planning schemes that contain clauses for secondary ancillary dwellings. When correctly orientated on the site, the raking ceilings of the accessory dwelling unit plans conform to passive solar design principles and ensure solar heat gain during the cooler winter months.
The accessory dwelling unit plans recognize the importance on sustainability and energy-efficient design principles, achieving passive solar design principles by catching the winter heat gain when the sun is at lower azimuth and storing the radiant energy in the thermal mass of the reinforced concrete slab that operates as the heat sink. The calculated sun shading eliminates the worst of the summer heat gain through the accessory dwelling unit plans fenestration while awning highlight windows vent stale hot air along the southern elevation employing ‘stack effect’ ventilation.

This custom hillside home takes advantage of the terrain in order to provide sweeping views of the local Silver Lake neighborhood. A stepped sectional design provides balconies and outdoor space at every level.

Curvaceous geometry shapes this super insulated modern earth-contact home-office set within the desert xeriscape landscape on the outskirts of Phoenix Arizona, USA.
This detached Desert Office or Guest House is actually set below the xeriscape desert garden by 30", creating eye level garden views when seated at your desk. Hidden below, completely underground and naturally cooled by the masonry walls in full earth contact, sits a six car garage and storage space.
There is a spiral stair connecting the two levels creating the sensation of climbing up and out through the landscaping as you rise up the spiral, passing by the curved glass windows set right at ground level.
This property falls withing the City Of Scottsdale Natural Area Open Space (NAOS) area so special attention was required for this sensitive desert land project.

Built by Neverstop Group + Photograph by Caitlin Mills +
Styling by Natalie James
На фото: маленький, одноэтажный, деревянный, бежевый частный загородный дом в современном стиле с крышей из смешанных материалов и двускатной крышей для на участке и в саду с
На фото: маленький, одноэтажный, деревянный, бежевый частный загородный дом в современном стиле с крышей из смешанных материалов и двускатной крышей для на участке и в саду с

Свежая идея для дизайна: маленький, одноэтажный, разноцветный частный загородный дом в современном стиле с плоской крышей, металлической крышей и комбинированной облицовкой для на участке и в саду - отличное фото интерьера
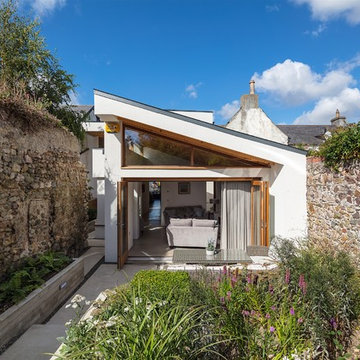
Richard Hatch Photography
Идея дизайна: маленький, одноэтажный, белый частный загородный дом в современном стиле с плоской крышей и облицовкой из цементной штукатурки для на участке и в саду
Идея дизайна: маленький, одноэтажный, белый частный загородный дом в современном стиле с плоской крышей и облицовкой из цементной штукатурки для на участке и в саду

На фото: белый, маленький, одноэтажный частный загородный дом в современном стиле с комбинированной облицовкой, двускатной крышей и металлической крышей для на участке и в саду
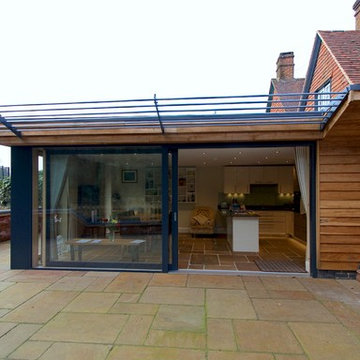
David Underhill
Идея дизайна: маленький, одноэтажный, деревянный, красный дом в современном стиле с плоской крышей для на участке и в саду
Идея дизайна: маленький, одноэтажный, деревянный, красный дом в современном стиле с плоской крышей для на участке и в саду
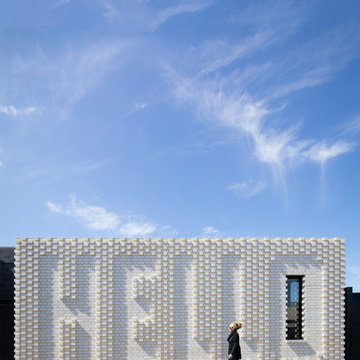
Street view to black vertical timber screened entry gate | Photo: Nic Granleese
Пример оригинального дизайна: одноэтажный, кирпичный, белый, маленький дом в современном стиле с плоской крышей для на участке и в саду
Пример оригинального дизайна: одноэтажный, кирпичный, белый, маленький дом в современном стиле с плоской крышей для на участке и в саду

Emmanuel Correia
Источник вдохновения для домашнего уюта: маленький, одноэтажный, серый дом в современном стиле с облицовкой из металла и плоской крышей для на участке и в саду
Источник вдохновения для домашнего уюта: маленький, одноэтажный, серый дом в современном стиле с облицовкой из металла и плоской крышей для на участке и в саду
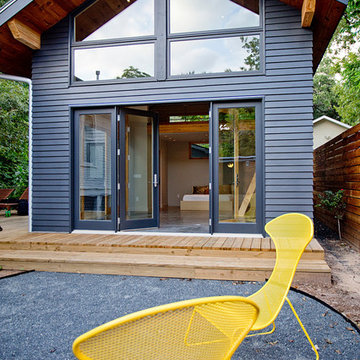
Photos By Simple Photography
Highlights Shiplap Overhangs with Exposed Rafter Beams, JamesHardi Artisan Siding and Marvin Windows and Doors
Пример оригинального дизайна: маленький, двухэтажный, синий дом в современном стиле с облицовкой из ЦСП для на участке и в саду
Пример оригинального дизайна: маленький, двухэтажный, синий дом в современном стиле с облицовкой из ЦСП для на участке и в саду

Home built by JMA (Jim Murphy and Associates). Architecture design by Backen Gillam & Kroeger Architects. Interior design by Frank Van Durem. Photo credit: Tim Maloney, Technical Imagery Studios.
Set amongst the oak trees, with a peaceful view of the valley, this contemporary art studio/office is new construction featuring cedar siding and Ipé wood decking inside and out.

Shantanu Starick
Пример оригинального дизайна: маленький, одноэтажный дом из контейнеров, из контейнеров в современном стиле для на участке и в саду
Пример оригинального дизайна: маленький, одноэтажный дом из контейнеров, из контейнеров в современном стиле для на участке и в саду
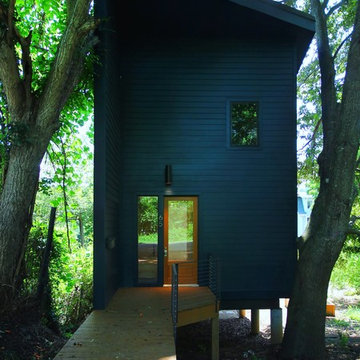
photo credits: Jennifer Coates
Идея дизайна: маленький, серый дом в современном стиле для на участке и в саду
Идея дизайна: маленький, серый дом в современном стиле для на участке и в саду
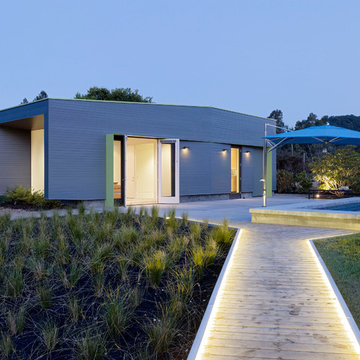
Matthew Millman
Свежая идея для дизайна: маленький, одноэтажный, серый дом в современном стиле с облицовкой из металла и плоской крышей для на участке и в саду - отличное фото интерьера
Свежая идея для дизайна: маленький, одноэтажный, серый дом в современном стиле с облицовкой из металла и плоской крышей для на участке и в саду - отличное фото интерьера
Красивые маленькие дома в современном стиле для на участке и в саду – 5 532 фото фасадов
1
