Красивые маленькие дома в стиле модернизм для на участке и в саду – 3 872 фото фасадов
Сортировать:
Бюджет
Сортировать:Популярное за сегодня
1 - 20 из 3 872 фото
1 из 3
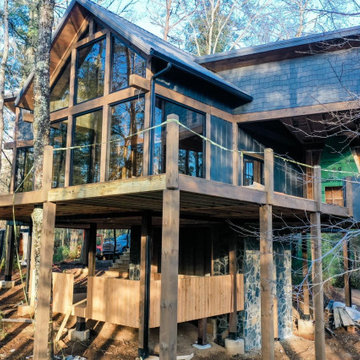
Nestled in the heart of the picturesque North Georgia Mountains, the Cherry Log tree houses are a stunning example of modern rustic architecture. Designed by James Knight of Reynard Custom Homes, these two tree houses exude an air of natural charm, featuring bark siding that blends seamlessly with the surrounding forest.
At first glance, one cannot help but be drawn to the thick metal rebar railing that frames the exterior of the tree houses, creating a unique and inviting look. The semi-attached sauna tower adds a touch of luxury to the rustic retreat, offering a perfect space for relaxation and rejuvenation after a long day exploring the surrounding wilderness.
Inside, the tree houses boast two spacious bedrooms and two beautifully appointed bathrooms, providing the perfect space for families or groups of friends. The loft above the kitchen offers additional sleeping space, making it the ideal spot for a cozy evening spent with loved ones.
As you step outside onto the deck, the stunning views of the mountains and lake take your breath away. The perfect spot to enjoy a morning coffee or an evening glass of wine, the deck provides a serene and tranquil space to soak up the natural beauty that surrounds you.
Overall, the Cherry Log tree houses are a perfect blend of modern luxury and rustic charm, providing a unique and unforgettable experience in the heart of the North Georgia Mountains.

The client’s request was quite common - a typical 2800 sf builder home with 3 bedrooms, 2 baths, living space, and den. However, their desire was for this to be “anything but common.” The result is an innovative update on the production home for the modern era, and serves as a direct counterpoint to the neighborhood and its more conventional suburban housing stock, which focus views to the backyard and seeks to nullify the unique qualities and challenges of topography and the natural environment.
The Terraced House cautiously steps down the site’s steep topography, resulting in a more nuanced approach to site development than cutting and filling that is so common in the builder homes of the area. The compact house opens up in very focused views that capture the natural wooded setting, while masking the sounds and views of the directly adjacent roadway. The main living spaces face this major roadway, effectively flipping the typical orientation of a suburban home, and the main entrance pulls visitors up to the second floor and halfway through the site, providing a sense of procession and privacy absent in the typical suburban home.
Clad in a custom rain screen that reflects the wood of the surrounding landscape - while providing a glimpse into the interior tones that are used. The stepping “wood boxes” rest on a series of concrete walls that organize the site, retain the earth, and - in conjunction with the wood veneer panels - provide a subtle organic texture to the composition.
The interior spaces wrap around an interior knuckle that houses public zones and vertical circulation - allowing more private spaces to exist at the edges of the building. The windows get larger and more frequent as they ascend the building, culminating in the upstairs bedrooms that occupy the site like a tree house - giving views in all directions.
The Terraced House imports urban qualities to the suburban neighborhood and seeks to elevate the typical approach to production home construction, while being more in tune with modern family living patterns.
Overview:
Elm Grove
Size:
2,800 sf,
3 bedrooms, 2 bathrooms
Completion Date:
September 2014
Services:
Architecture, Landscape Architecture
Interior Consultants: Amy Carman Design
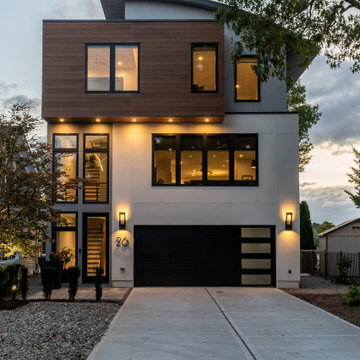
Front Elevation featuring Nichia Panels and white stucco.
Стильный дизайн: маленький дом в стиле модернизм для на участке и в саду - последний тренд
Стильный дизайн: маленький дом в стиле модернизм для на участке и в саду - последний тренд
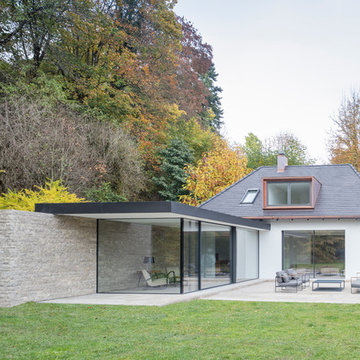
Идея дизайна: маленький, одноэтажный, белый частный загородный дом в стиле модернизм с комбинированной облицовкой для на участке и в саду

Стильный дизайн: маленький, одноэтажный, черный частный загородный дом в стиле модернизм с облицовкой из ЦСП, плоской крышей и металлической крышей для на участке и в саду - последний тренд

Front Entry and Deck
Идея дизайна: маленький, одноэтажный, серый частный загородный дом в стиле модернизм с облицовкой из цементной штукатурки, двускатной крышей и крышей из гибкой черепицы для на участке и в саду
Идея дизайна: маленький, одноэтажный, серый частный загородный дом в стиле модернизм с облицовкой из цементной штукатурки, двускатной крышей и крышей из гибкой черепицы для на участке и в саду

The cantilevered informal sitting area hangs out into the back yard. Floating aluminum steps create a path from the house to a raised ipe deck and down to the yard. The deep corrugations of the metal siding contrast with the vertical v-groove siding of the original ranch house. The floating steel and glass cube adds a dramatic interior volume and captures the view of the landscaped back yard.
Photo copyright Nathan Eikelberg

This West Asheville small house is on an ⅛ acre infill lot just 1 block from the Haywood Road commercial district. With only 840 square feet, space optimization is key. Each room houses multiple functions, and storage space is integrated into every possible location.
The owners strongly emphasized using available outdoor space to its fullest. A large screened porch takes advantage of the our climate, and is an adjunct dining room and living space for three seasons of the year.
A simple form and tonal grey palette unify and lend a modern aesthetic to the exterior of the small house, while light colors and high ceilings give the interior an airy feel.
Photography by Todd Crawford

Tim Bies
На фото: маленький, двухэтажный, красный частный загородный дом в стиле модернизм с облицовкой из металла, односкатной крышей и металлической крышей для на участке и в саду
На фото: маленький, двухэтажный, красный частный загородный дом в стиле модернизм с облицовкой из металла, односкатной крышей и металлической крышей для на участке и в саду

Matthew Millman
Стильный дизайн: маленький, одноэтажный, серый дом в стиле модернизм с облицовкой из металла и плоской крышей для на участке и в саду - последний тренд
Стильный дизайн: маленький, одноэтажный, серый дом в стиле модернизм с облицовкой из металла и плоской крышей для на участке и в саду - последний тренд
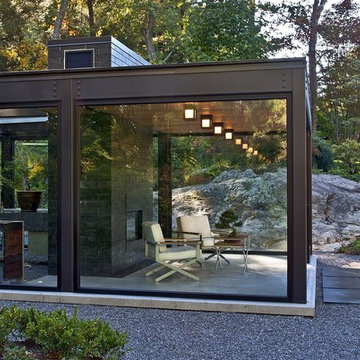
Modern glass house set in the landscape evokes a midcentury vibe. A modern gas fireplace divides the living area with a polished concrete floor from the greenhouse with a gravel floor. The frame is painted steel with aluminum sliding glass door. The front features a green roof with native grasses and the rear is covered with a glass roof.
Photo by: Gregg Shupe Photography

Paul Bardagjy
Пример оригинального дизайна: двухэтажный, маленький, серый дом в стиле модернизм с облицовкой из металла для на участке и в саду
Пример оригинального дизайна: двухэтажный, маленький, серый дом в стиле модернизм с облицовкой из металла для на участке и в саду

The Silvertree residence by Tucson Architects Secrest Architecture is a study in how a small, dated, closed in and inwardly focused residence can be revived into an inspiring modern space that interacts with the outdoors.
Secrest Architecture LLC
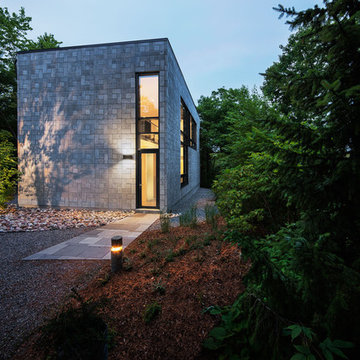
Photolux Studios (Christian Lalonde)
Идея дизайна: маленький дом из контейнеров, из контейнеров в стиле модернизм с облицовкой из камня для на участке и в саду
Идея дизайна: маленький дом из контейнеров, из контейнеров в стиле модернизм с облицовкой из камня для на участке и в саду

Стильный дизайн: маленький, одноэтажный, деревянный, серый частный загородный дом в стиле модернизм с вальмовой крышей, крышей из гибкой черепицы и черной крышей для на участке и в саду - последний тренд

Источник вдохновения для домашнего уюта: маленький, одноэтажный, деревянный, серый частный загородный дом в стиле модернизм с плоской крышей и отделкой планкеном для на участке и в саду
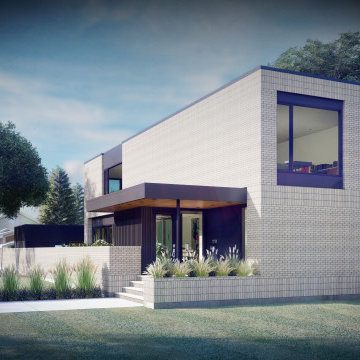
Front Yard
-
Like what you see? Visit www.mymodernhome.com for more detail, or to see yourself in one of our architect-designed home plans.
На фото: маленький, двухэтажный, кирпичный, белый частный загородный дом в стиле модернизм с плоской крышей для на участке и в саду
На фото: маленький, двухэтажный, кирпичный, белый частный загородный дом в стиле модернизм с плоской крышей для на участке и в саду

One level bungalow.
Photo Credit- Natalie Wyman
Свежая идея для дизайна: маленький, одноэтажный, черный частный загородный дом в стиле модернизм с комбинированной облицовкой и крышей из гибкой черепицы для на участке и в саду - отличное фото интерьера
Свежая идея для дизайна: маленький, одноэтажный, черный частный загородный дом в стиле модернизм с комбинированной облицовкой и крышей из гибкой черепицы для на участке и в саду - отличное фото интерьера
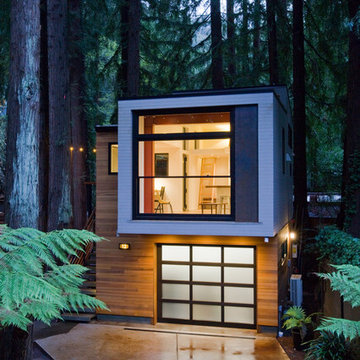
Exterior from driveway
© ramsay photography
Источник вдохновения для домашнего уюта: маленький, двухэтажный, деревянный дом в стиле модернизм с плоской крышей для на участке и в саду
Источник вдохновения для домашнего уюта: маленький, двухэтажный, деревянный дом в стиле модернизм с плоской крышей для на участке и в саду
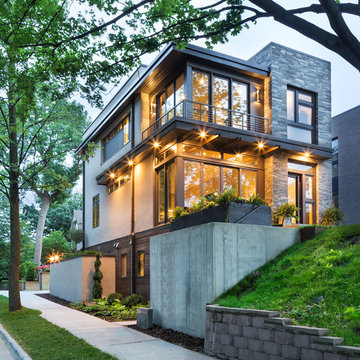
Builder: John Kraemer & Sons | Photography: Landmark Photography
На фото: маленький, двухэтажный, серый дом в стиле модернизм с комбинированной облицовкой и плоской крышей для на участке и в саду
На фото: маленький, двухэтажный, серый дом в стиле модернизм с комбинированной облицовкой и плоской крышей для на участке и в саду
Красивые маленькие дома в стиле модернизм для на участке и в саду – 3 872 фото фасадов
1