Красивые маленькие дома в современном стиле для на участке и в саду – 5 528 фото фасадов
Сортировать:
Бюджет
Сортировать:Популярное за сегодня
81 - 100 из 5 528 фото
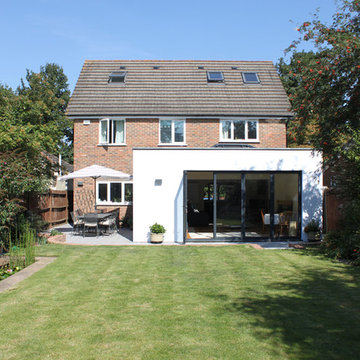
Свежая идея для дизайна: маленький, одноэтажный, кирпичный, белый дом в современном стиле для на участке и в саду - отличное фото интерьера
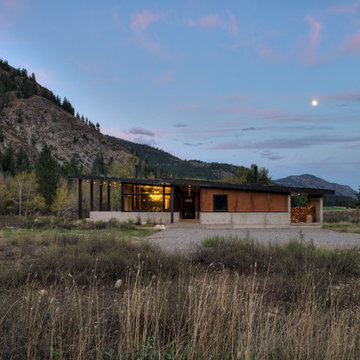
CAST architecture
На фото: одноэтажный, маленький, коричневый дом в современном стиле с комбинированной облицовкой и односкатной крышей для на участке и в саду, охотников с
На фото: одноэтажный, маленький, коричневый дом в современном стиле с комбинированной облицовкой и односкатной крышей для на участке и в саду, охотников с
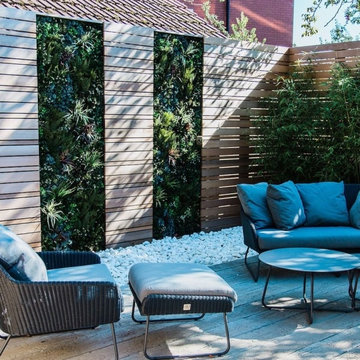
They began the project by paving an area of the garden with naturally beautiful stone paving to form the floor of the seating area. Once all this was in place, it was our turn to help transform the area into a relaxing oasis for the client to enjoy with friends and family. Vistafolia® artificial living green wall panels were assembled to form lush green walls to work alongside the cedar panels. UV protected, our green panels are perfect for outdoor use as they are weatherproof and, will not fade in strong sunlight. As we take environmental responsibility very seriously, our green walls are completely recyclable as well as helping to save resources such as water and, reduce the use of pesticides.
The resulting effect was a modern yet sophisticated seating area, privacy protected and surrounded by vibrant greenery and set on a foundation of beautiful natural stone. The client was so pleased that he is already considering his next project in conjunction with Vistafolia®.
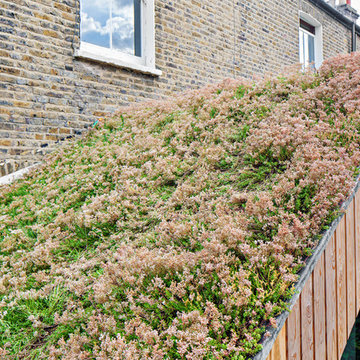
Jan Piotrowicz
Стильный дизайн: маленький, одноэтажный, деревянный, коричневый дом в современном стиле с двускатной крышей для на участке и в саду - последний тренд
Стильный дизайн: маленький, одноэтажный, деревянный, коричневый дом в современном стиле с двускатной крышей для на участке и в саду - последний тренд
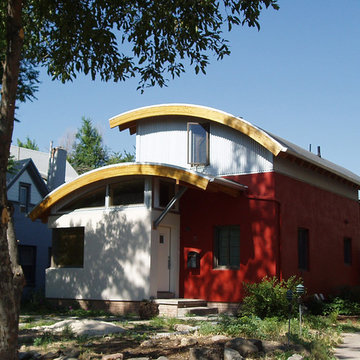
Doerr Architecture's design of this green modern Denver, Colorado house was inspired by the curved forms of the client's ceramics. With its dynamic vaults made with arched beams, this contemporary residential design expresses an unfolding, or emergence. With its extensive and properly shaded southern windows and thermal mass created by existing masonry encased in excellent insulation, the Finch House passive solar addition and remodel won the Denver Mayor's Design Award.
This residential design is featured in architect Thomas Doerr's book “Passive Solar Simplified: Easily design a truly green home for Colorado and the West”. See how to save over 80% of your home’s energy without complicated formulas or extraneous information. Learn more at
http://PassiveSolarSimplified.com
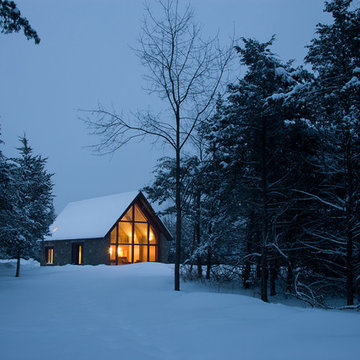
Photo courtesy of Dennis Wedlick
Стильный дизайн: маленький дом в современном стиле с двускатной крышей для на участке и в саду - последний тренд
Стильный дизайн: маленький дом в современном стиле с двускатной крышей для на участке и в саду - последний тренд
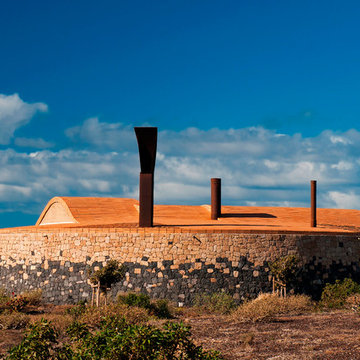
En la parte baja la piedra basáltica resiste el desgaste producido por la arena arrastrada por el viento. La parte alta de piedra pumítica, más ligera, es más fácil de trabajar y se integra con el paisaje. La cubierta es ondulada, acabada en madera.
Fotografía: Cortesía del ITER

Extension and internal refurbishment in Kings Heath, Birmingham. We created a highly insulated and warm environment that is flooded with light.
Идея дизайна: маленький, одноэтажный, серый таунхаус в современном стиле с облицовкой из камня, двускатной крышей, черепичной крышей, серой крышей и отделкой дранкой для на участке и в саду
Идея дизайна: маленький, одноэтажный, серый таунхаус в современном стиле с облицовкой из камня, двускатной крышей, черепичной крышей, серой крышей и отделкой дранкой для на участке и в саду

На фото: маленький, одноэтажный, белый частный загородный дом в современном стиле с облицовкой из металла и односкатной крышей для на участке и в саду
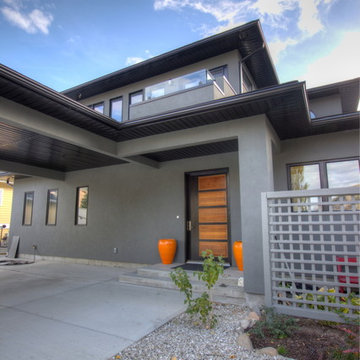
Really wanted to keep the entry simple & eliminated a post at the stair landing by hanging the porch beam off the carport beam. Notice the balcony above....drain was hidden in the porch post.
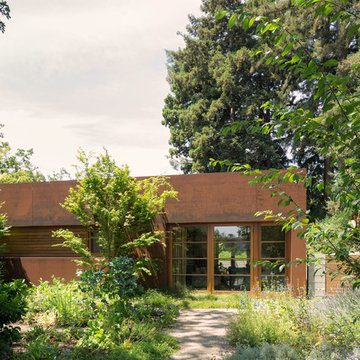
Michael Hospelt Photography
Стильный дизайн: маленький дом в современном стиле для на участке и в саду - последний тренд
Стильный дизайн: маленький дом в современном стиле для на участке и в саду - последний тренд
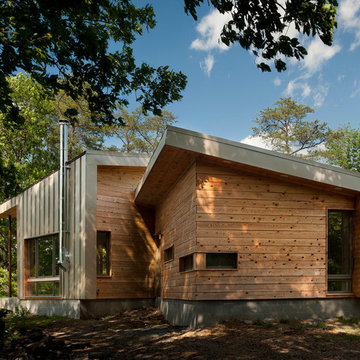
Paul Burk Photography
На фото: деревянный, маленький, одноэтажный, коричневый частный загородный дом в современном стиле с односкатной крышей для на участке и в саду, охотников с
На фото: деревянный, маленький, одноэтажный, коричневый частный загородный дом в современном стиле с односкатной крышей для на участке и в саду, охотников с

A modest single storey extension to an attractive property in the crescent known as Hilltop in Linlithgow Bridge. The scheme design seeks to create open plan living space with kitchen and dining amenity included.
Large glazed sliding doors create connection to a new patio space which is level with the floor of the house. A glass corner window provides views out to the garden, whilst a strip of rooflights allows light to penetrate deep inside. A new structural opening is formed to open the extension to the existing house and create a new open plan hub for family life. The new extension is provided with underfloor heating to complement the traditional radiators within the existing property.
Materials are deliberately restrained, white render, timber cladding and alu-clad glazed screens to create a clean contemporary aesthetic.

Свежая идея для дизайна: маленький, одноэтажный, синий частный загородный дом в современном стиле с облицовкой из ЦСП, односкатной крышей и металлической крышей для на участке и в саду - отличное фото интерьера
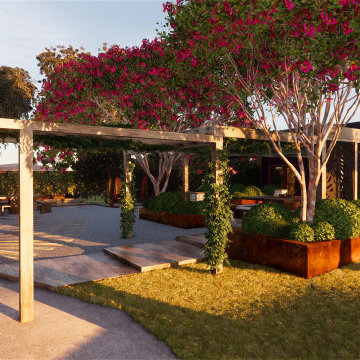
Our client brief was to design a sheltered courtyard linking the architect designed solar passive home to the games room.
Immediately we were struck by the harsh, raw beauty of the natural landscape and modern clean lines of the building.
Our concept design uses recycled hardwood timbers to create a generously sized rustic pergola structure with decking linking the two buildings.
The deciduous, self-clinging vine Parthenocissus tricuspidata creates a cooling, dappled shade in summer, while allowing the winter sun to filter through.
We opted for raised planter beds (rendered brick, painted with Dulux Design Rust Effect) as the granite soil was poor and heavily compacted.
Decorative pea gravel and recycled hardwood railway sleepers were chosen over paving to reduce costs.
A small citrus tree planting and a herb + vegetable garden feature on the sunny side of the courtyard.
Rounded forms of Raphiolepis create a strong foundation planting, contrasting beautifully with the upright strappy foliage of Lomandra.
A combination of Callistemon plantings and the installation of Out Deco 'Daintree' screening provides shelter from prevailing winds and hide utilities.
Indian summer Crepe Myrtles were chosen for their vibrant blooms and long flowering season.
We 3D model all our concept landscape designs in SketchUp.
Design Visualisation is the ultimate communication tool.

Стильный дизайн: маленький, одноэтажный, разноцветный частный загородный дом в современном стиле с комбинированной облицовкой, двускатной крышей и металлической крышей для на участке и в саду - последний тренд
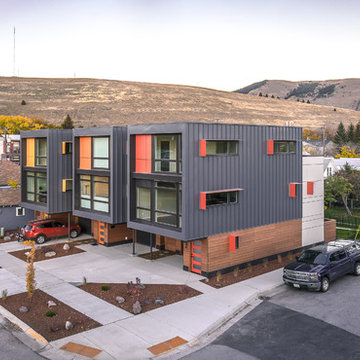
Photo by Hixson Studio
Свежая идея для дизайна: маленький, трехэтажный, серый таунхаус в современном стиле с облицовкой из металла и плоской крышей для на участке и в саду - отличное фото интерьера
Свежая идея для дизайна: маленький, трехэтажный, серый таунхаус в современном стиле с облицовкой из металла и плоской крышей для на участке и в саду - отличное фото интерьера
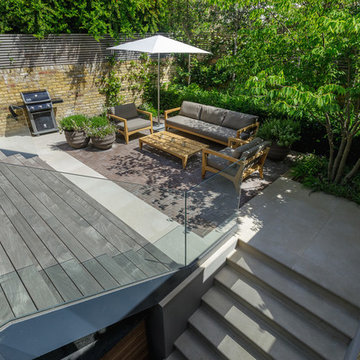
Wide hardwood decking steps on a powder-coated steel frame create grand access from the upper level of the property to elegant courtyard space.
Источник вдохновения для домашнего уюта: маленький частный загородный дом в современном стиле для на участке и в саду
Источник вдохновения для домашнего уюта: маленький частный загородный дом в современном стиле для на участке и в саду

Timber batten and expressed steel framed box frame clad the rear facade. Stacking and folding full height steel framed doors allow the living space to be opened up and flow onto rear courtyard and outdoor kitchen.
Image by: Jack Lovel Photography
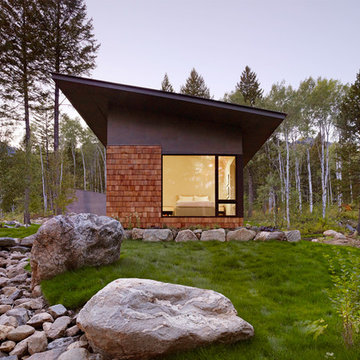
Matthew Millman Photography
Свежая идея для дизайна: маленький дом в современном стиле для на участке и в саду - отличное фото интерьера
Свежая идея для дизайна: маленький дом в современном стиле для на участке и в саду - отличное фото интерьера
Красивые маленькие дома в современном стиле для на участке и в саду – 5 528 фото фасадов
5