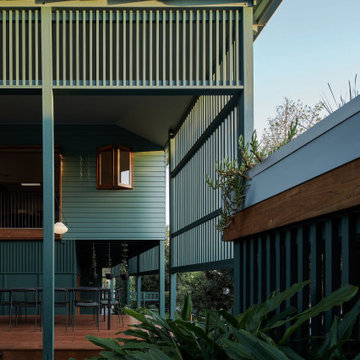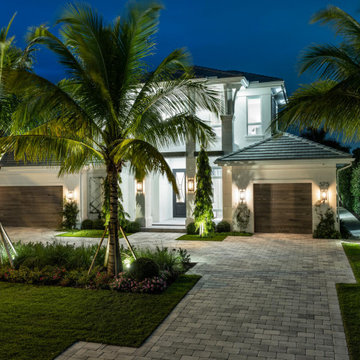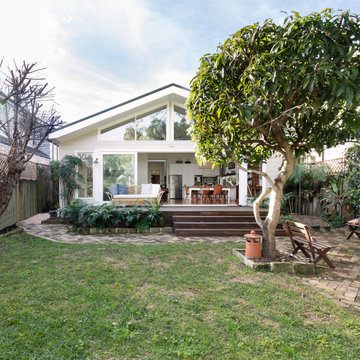Красивые дома в морском стиле – 56 447 фото фасадов
Сортировать:
Бюджет
Сортировать:Популярное за сегодня
1 - 20 из 56 447 фото
1 из 4

Named one the 10 most Beautiful Houses in Dallas
Стильный дизайн: большой, двухэтажный, деревянный, серый частный загородный дом в морском стиле с мансардной крышей, крышей из гибкой черепицы, серой крышей и отделкой дранкой - последний тренд
Стильный дизайн: большой, двухэтажный, деревянный, серый частный загородный дом в морском стиле с мансардной крышей, крышей из гибкой черепицы, серой крышей и отделкой дранкой - последний тренд

Traditional/ beach contempoary exterior
photo chris darnall
Источник вдохновения для домашнего уюта: маленький, двухэтажный, белый дом в морском стиле с двускатной крышей и облицовкой из винила для на участке и в саду
Источник вдохновения для домашнего уюта: маленький, двухэтажный, белый дом в морском стиле с двускатной крышей и облицовкой из винила для на участке и в саду

Lake Home with modern timber and steel elements.
Источник вдохновения для домашнего уюта: двухэтажный, серый частный загородный дом среднего размера в морском стиле с облицовкой из ЦСП, двускатной крышей, крышей из гибкой черепицы, черной крышей и отделкой планкеном
Источник вдохновения для домашнего уюта: двухэтажный, серый частный загородный дом среднего размера в морском стиле с облицовкой из ЦСП, двускатной крышей, крышей из гибкой черепицы, черной крышей и отделкой планкеном
Find the right local pro for your project
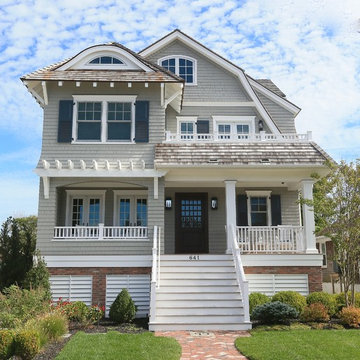
Another front view featuring custom louvered vents and exposed rafter tails.
Стильный дизайн: бежевый частный загородный дом в морском стиле с мансардной крышей и крышей из гибкой черепицы - последний тренд
Стильный дизайн: бежевый частный загородный дом в морском стиле с мансардной крышей и крышей из гибкой черепицы - последний тренд

Tom Jenkins Photography
Siding color: Sherwin Williams 7045 (Intelectual Grey)
Shutter color: Sherwin Williams 7047 (Porpoise)
Trim color: Sherwin Williams 7008 (Alabaster)
Windows: Andersen

Board and batten are combined with natural cedar shingles and a metal roof to create a simply elegant and easy to maintain exterior on this Guilford, CT modern farmhouse.
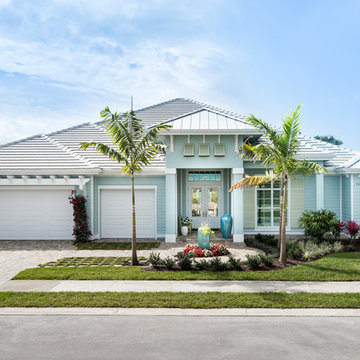
Amber Frederiksen
На фото: одноэтажный, синий частный загородный дом в морском стиле с вальмовой крышей с
На фото: одноэтажный, синий частный загородный дом в морском стиле с вальмовой крышей с

A tiny waterfront house in Kennebunkport, Maine.
Photos by James R. Salomon
На фото: одноэтажный, деревянный, синий, маленький мини дом в морском стиле с вальмовой крышей и крышей из гибкой черепицы для на участке и в саду с
На фото: одноэтажный, деревянный, синий, маленький мини дом в морском стиле с вальмовой крышей и крышей из гибкой черепицы для на участке и в саду с
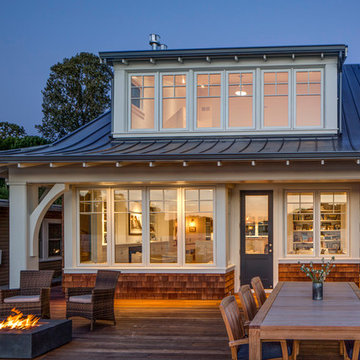
BC&J Architecture designed a floating home that is now located at its permanent location on the Willamette River in Portland. The home was constructed at a Marina an hour from the final home location. Upon completion, the home was floated up the Willamette River to the current site.
The homeowners were looking for a river side, cottage style house well suited to entertaining. At 2,100 square feet, the home has an open floor plan with a large kitchen opening to a dining room and the living room with views onto the river.
Upstairs, the master bedroom extends toward the river under a large centered dormer. On the opposite side of the master bedroom is a bonus room under a symmetrical dormer that will serve as guest quarters when adult children and grandchildren visit.

Стильный дизайн: огромный, двухэтажный, бежевый частный загородный дом в морском стиле с комбинированной облицовкой, вальмовой крышей и черепичной крышей - последний тренд
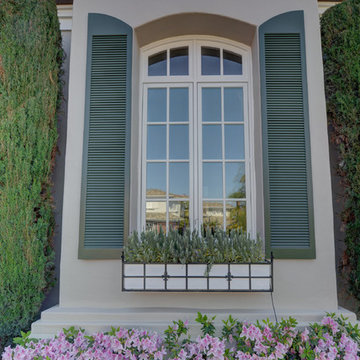
Entry door
На фото: большой, двухэтажный, бежевый дом в морском стиле с облицовкой из цементной штукатурки и вальмовой крышей с
На фото: большой, двухэтажный, бежевый дом в морском стиле с облицовкой из цементной штукатурки и вальмовой крышей с

На фото: одноэтажный, деревянный, серый дом в морском стиле с двускатной крышей и металлической крышей
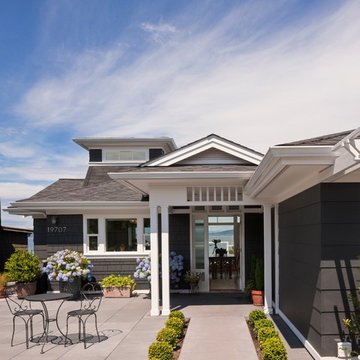
Main entry & courtyard: Sozinho Imagery
На фото: одноэтажный, серый дом в морском стиле
На фото: одноэтажный, серый дом в морском стиле

This four bedroom, three and a half bath, new construction home is located in a beach community in Florida.
На фото: двухэтажный, желтый частный загородный дом среднего размера в морском стиле с облицовкой из цементной штукатурки, вальмовой крышей и крышей из смешанных материалов
На фото: двухэтажный, желтый частный загородный дом среднего размера в морском стиле с облицовкой из цементной штукатурки, вальмовой крышей и крышей из смешанных материалов

Источник вдохновения для домашнего уюта: одноэтажный, деревянный, серый частный загородный дом среднего размера в морском стиле с двускатной крышей, крышей из смешанных материалов и отделкой дранкой

На фото: большой, четырехэтажный, деревянный, серый частный загородный дом в морском стиле с двускатной крышей, металлической крышей, серой крышей и отделкой дранкой
Красивые дома в морском стиле – 56 447 фото фасадов

Custom cottage in coastal village of Southport NC. Easy single floor living with 3 bedrooms, 2 baths, open living spaces, outdoor breezeway and screened porch.
1
