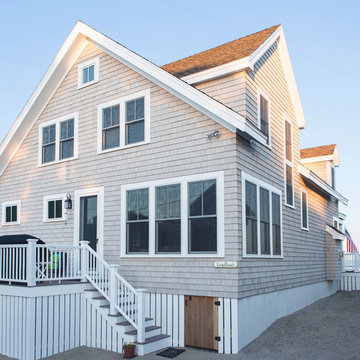Красивые дома в морском стиле – 1 928 фото фасадов со средним бюджетом
Сортировать:
Бюджет
Сортировать:Популярное за сегодня
1 - 20 из 1 928 фото
1 из 3
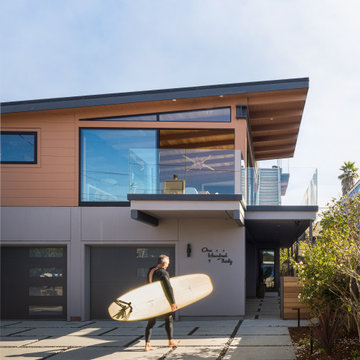
На фото: трехэтажный, серый частный загородный дом среднего размера в морском стиле

Beach elevation of Gwynn's Island cottage after renovation showing new wrap around porch, hog boards, masonry piers and roofing.
Пример оригинального дизайна: двухэтажный, деревянный, белый частный загородный дом среднего размера в морском стиле с двускатной крышей, металлической крышей и отделкой планкеном
Пример оригинального дизайна: двухэтажный, деревянный, белый частный загородный дом среднего размера в морском стиле с двускатной крышей, металлической крышей и отделкой планкеном

This tropical modern coastal Tiny Home is built on a trailer and is 8x24x14 feet. The blue exterior paint color is called cabana blue. The large circular window is quite the statement focal point for this how adding a ton of curb appeal. The round window is actually two round half-moon windows stuck together to form a circle. There is an indoor bar between the two windows to make the space more interactive and useful- important in a tiny home. There is also another interactive pass-through bar window on the deck leading to the kitchen making it essentially a wet bar. This window is mirrored with a second on the other side of the kitchen and the are actually repurposed french doors turned sideways. Even the front door is glass allowing for the maximum amount of light to brighten up this tiny home and make it feel spacious and open. This tiny home features a unique architectural design with curved ceiling beams and roofing, high vaulted ceilings, a tiled in shower with a skylight that points out over the tongue of the trailer saving space in the bathroom, and of course, the large bump-out circle window and awning window that provides dining spaces.
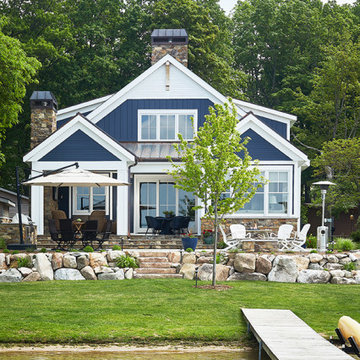
This cozy lake cottage skillfully incorporates a number of features that would normally be restricted to a larger home design. A glance of the exterior reveals a simple story and a half gable running the length of the home, enveloping the majority of the interior spaces. To the rear, a pair of gables with copper roofing flanks a covered dining area and screened porch. Inside, a linear foyer reveals a generous staircase with cascading landing.
Further back, a centrally placed kitchen is connected to all of the other main level entertaining spaces through expansive cased openings. A private study serves as the perfect buffer between the homes master suite and living room. Despite its small footprint, the master suite manages to incorporate several closets, built-ins, and adjacent master bath complete with a soaker tub flanked by separate enclosures for a shower and water closet.
Upstairs, a generous double vanity bathroom is shared by a bunkroom, exercise space, and private bedroom. The bunkroom is configured to provide sleeping accommodations for up to 4 people. The rear-facing exercise has great views of the lake through a set of windows that overlook the copper roof of the screened porch below.
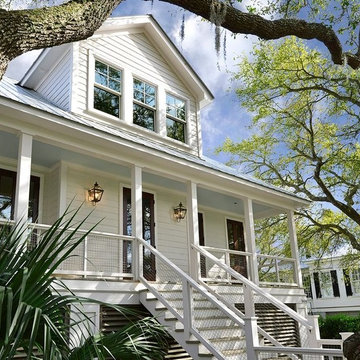
William Quarles
Идея дизайна: большой, двухэтажный, белый частный загородный дом в морском стиле с облицовкой из ЦСП, вальмовой крышей и металлической крышей
Идея дизайна: большой, двухэтажный, белый частный загородный дом в морском стиле с облицовкой из ЦСП, вальмовой крышей и металлической крышей
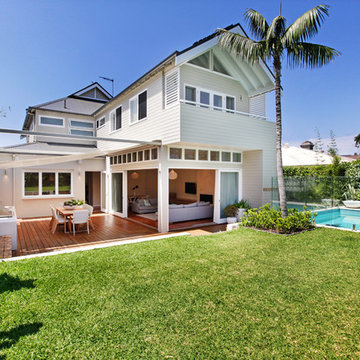
Camilla Quiddington
Пример оригинального дизайна: двухэтажный, деревянный, бежевый дом среднего размера в морском стиле с двускатной крышей
Пример оригинального дизайна: двухэтажный, деревянный, бежевый дом среднего размера в морском стиле с двускатной крышей
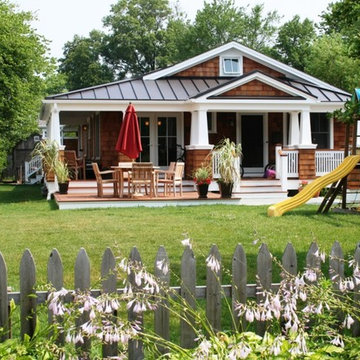
Richard Bubnowski Design LLC
2008 Qualified Remodeler Master Design Award
Стильный дизайн: маленький, одноэтажный, деревянный, коричневый частный загородный дом в морском стиле с двускатной крышей и металлической крышей для на участке и в саду - последний тренд
Стильный дизайн: маленький, одноэтажный, деревянный, коричневый частный загородный дом в морском стиле с двускатной крышей и металлической крышей для на участке и в саду - последний тренд
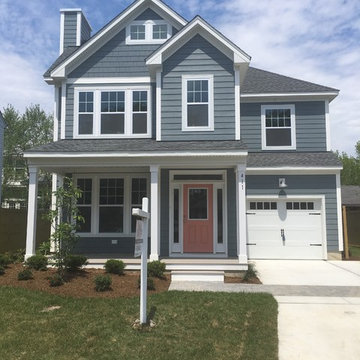
На фото: двухэтажный, синий частный загородный дом среднего размера в морском стиле с комбинированной облицовкой, двускатной крышей и крышей из гибкой черепицы с
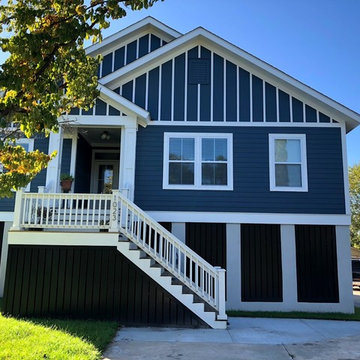
Источник вдохновения для домашнего уюта: двухэтажный, синий, деревянный частный загородный дом среднего размера в морском стиле с двускатной крышей и крышей из гибкой черепицы

Пример оригинального дизайна: маленький, синий, двухэтажный частный загородный дом в морском стиле с мансардной крышей, крышей из гибкой черепицы, черной крышей, отделкой дранкой и облицовкой из винила для на участке и в саду

Eastview Before & After Exterior Renovation
Enhancing a home’s exterior curb appeal doesn’t need to be a daunting task. With some simple design refinements and creative use of materials we transformed this tired 1950’s style colonial with second floor overhang into a classic east coast inspired gem. Design enhancements include the following:
• Replaced damaged vinyl siding with new LP SmartSide, lap siding and trim
• Added additional layers of trim board to give windows and trim additional dimension
• Applied a multi-layered banding treatment to the base of the second-floor overhang to create better balance and separation between the two levels of the house
• Extended the lower-level window boxes for visual interest and mass
• Refined the entry porch by replacing the round columns with square appropriately scaled columns and trim detailing, removed the arched ceiling and increased the ceiling height to create a more expansive feel
• Painted the exterior brick façade in the same exterior white to connect architectural components. A soft blue-green was used to accent the front entry and shutters
• Carriage style doors replaced bland windowless aluminum doors
• Larger scale lantern style lighting was used throughout the exterior

Источник вдохновения для домашнего уюта: маленький, одноэтажный, зеленый частный загородный дом в морском стиле с облицовкой из ЦСП, двускатной крышей и крышей из гибкой черепицы для на участке и в саду
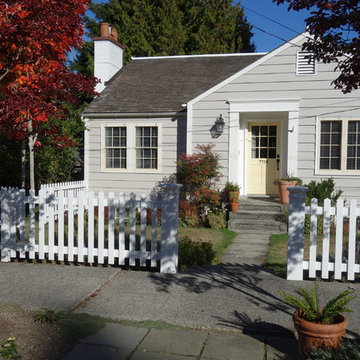
Entry is through a fenced door yard, typical of many Cape Cod designs. On the windy Cape, picket fences held back drifts of blowing sand. Here, the fence simply defines a small and manageable garden.

The cottage style exterior of this newly remodeled ranch in Connecticut, belies its transitional interior design. The exterior of the home features wood shingle siding along with pvc trim work, a gently flared beltline separates the main level from the walk out lower level at the rear. Also on the rear of the house where the addition is most prominent there is a cozy deck, with maintenance free cable railings, a quaint gravel patio, and a garden shed with its own patio and fire pit gathering area.
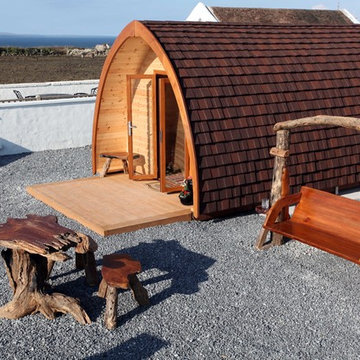
External photo showing Decra 'Oberon' roof tiles (40 year Warranty)
Easy-fix Deck unit has been treated with 'Microshades' (20 year warrantee against rot)
Photo Credit:Polly & Tony Hartney
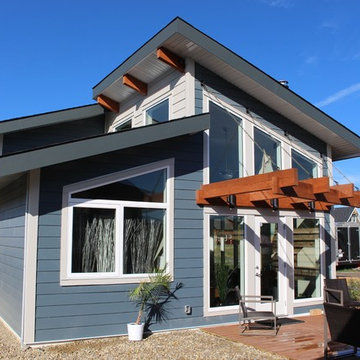
Our Cascade Creek Model. A small modern cottage with everything you need for full time or part time living.
Стильный дизайн: маленький, одноэтажный, синий частный загородный дом в морском стиле с облицовкой из ЦСП и двускатной крышей для на участке и в саду - последний тренд
Стильный дизайн: маленький, одноэтажный, синий частный загородный дом в морском стиле с облицовкой из ЦСП и двускатной крышей для на участке и в саду - последний тренд
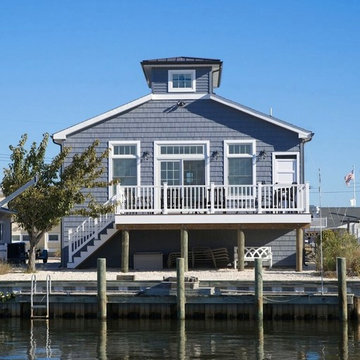
Идея дизайна: двухэтажный, синий дом среднего размера в морском стиле с облицовкой из ЦСП и полувальмовой крышей
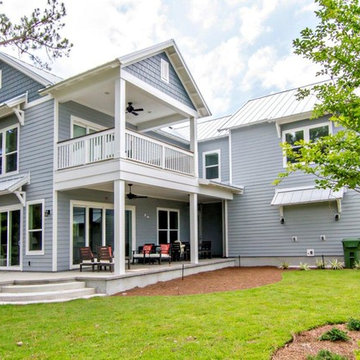
Built by Glenn Layton Homes
Стильный дизайн: двухэтажный, синий дом среднего размера в морском стиле с облицовкой из винила и двускатной крышей - последний тренд
Стильный дизайн: двухэтажный, синий дом среднего размера в морском стиле с облицовкой из винила и двускатной крышей - последний тренд
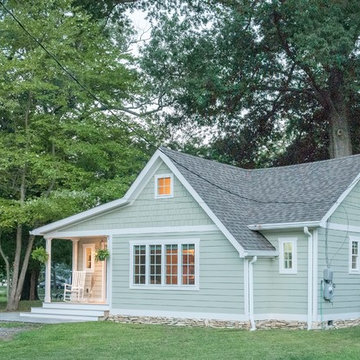
Идея дизайна: маленький, одноэтажный, зеленый частный загородный дом в морском стиле с облицовкой из ЦСП, двускатной крышей и крышей из гибкой черепицы для на участке и в саду
Красивые дома в морском стиле – 1 928 фото фасадов со средним бюджетом
1
