Красивые дома в стиле ретро – 1 055 фото фасадов со средним бюджетом
Сортировать:
Бюджет
Сортировать:Популярное за сегодня
1 - 20 из 1 055 фото
1 из 3

Low slung stone gable end walls create the iconic form and frame the glass open areas that bisects the center of the cruciform plan. © Jeffrey Totaro, photographer

Идея дизайна: большой, одноэтажный, коричневый частный загородный дом в стиле ретро с комбинированной облицовкой

The entrance to the home ©PixelProFoto
Идея дизайна: большой, двухэтажный, деревянный, серый частный загородный дом в стиле ретро с двускатной крышей и металлической крышей
Идея дизайна: большой, двухэтажный, деревянный, серый частный загородный дом в стиле ретро с двускатной крышей и металлической крышей
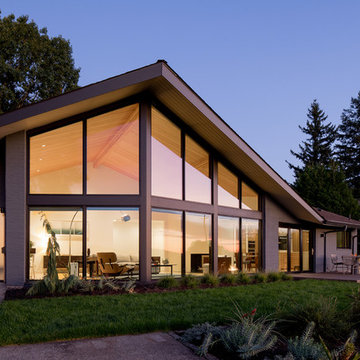
Living room and entryway. The original home was walled and with siding on the upper portion of the living room. We vaulted the ceiling to open the space and expand the view.
Photo: Jeremy Bittermann

This 1960s split-level home desperately needed a change - not bigger space, just better. We removed the walls between the kitchen, living, and dining rooms to create a large open concept space that still allows a clear definition of space, while offering sight lines between spaces and functions. Homeowners preferred an open U-shape kitchen rather than an island to keep kids out of the cooking area during meal-prep, while offering easy access to the refrigerator and pantry. Green glass tile, granite countertops, shaker cabinets, and rustic reclaimed wood accents highlight the unique character of the home and family. The mix of farmhouse, contemporary and industrial styles make this house their ideal home.
Outside, new lap siding with white trim, and an accent of shake shingles under the gable. The new red door provides a much needed pop of color. Landscaping was updated with a new brick paver and stone front stoop, walk, and landscaping wall.
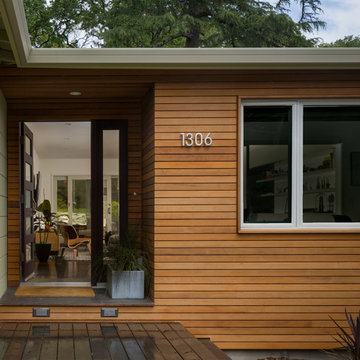
Newly articulated entry. Office on the right was created by enclosing an existing porch.
photos: Scott Hargis
Стильный дизайн: маленький, одноэтажный, деревянный, серый дом в стиле ретро с двускатной крышей для на участке и в саду - последний тренд
Стильный дизайн: маленький, одноэтажный, деревянный, серый дом в стиле ретро с двускатной крышей для на участке и в саду - последний тренд
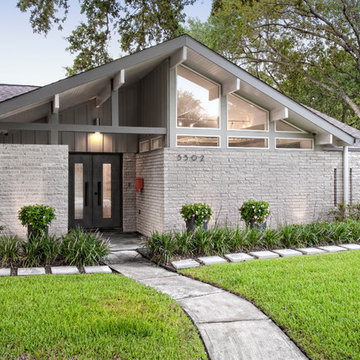
Photography by Juliana Franco
На фото: одноэтажный, кирпичный, серый частный загородный дом среднего размера в стиле ретро с двускатной крышей и крышей из гибкой черепицы с
На фото: одноэтажный, кирпичный, серый частный загородный дом среднего размера в стиле ретро с двускатной крышей и крышей из гибкой черепицы с
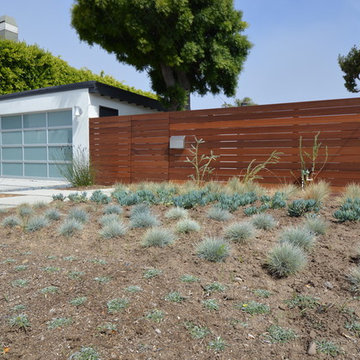
Jeff Jeannette, Jeannette Architects
Свежая идея для дизайна: одноэтажный, деревянный, белый дом среднего размера в стиле ретро - отличное фото интерьера
Свежая идея для дизайна: одноэтажный, деревянный, белый дом среднего размера в стиле ретро - отличное фото интерьера

Concrete patio with Ipe wood walls. Floor to ceiling windows and doors to living room with exposed wood beamed ceiling and mid-century modern style furniture, in mid-century-modern home renovation in Berkeley, California - Photo by Bruce Damonte.

Black mid-century modern a-frame house in the woods of New England.
На фото: двухэтажный, деревянный, черный частный загородный дом среднего размера в стиле ретро с крышей из гибкой черепицы, коричневой крышей и отделкой доской с нащельником с
На фото: двухэтажный, деревянный, черный частный загородный дом среднего размера в стиле ретро с крышей из гибкой черепицы, коричневой крышей и отделкой доской с нащельником с

Entry and North Decks Elevate to Overlook Pier Cove Valley - Bridge House - Fenneville, Michigan - Lake Michigan, Saugutuck, Michigan, Douglas Michigan - HAUS | Architecture For Modern Lifestyles

Brick & Siding Façade
Пример оригинального дизайна: двухэтажный, синий частный загородный дом среднего размера в стиле ретро с облицовкой из ЦСП, вальмовой крышей, крышей из смешанных материалов, коричневой крышей и отделкой дранкой
Пример оригинального дизайна: двухэтажный, синий частный загородный дом среднего размера в стиле ретро с облицовкой из ЦСП, вальмовой крышей, крышей из смешанных материалов, коричневой крышей и отделкой дранкой
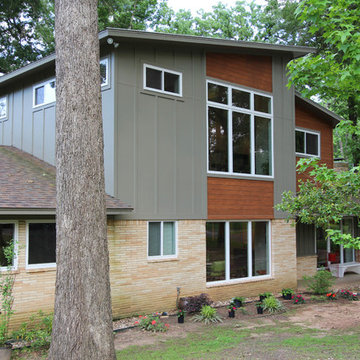
Studio B Designs
Пример оригинального дизайна: двухэтажный, серый дом среднего размера в стиле ретро с комбинированной облицовкой
Пример оригинального дизайна: двухэтажный, серый дом среднего размера в стиле ретро с комбинированной облицовкой

Photography by Meghan Montgomery
Пример оригинального дизайна: большой, деревянный, белый частный загородный дом в стиле ретро с двускатной крышей, крышей из гибкой черепицы, черной крышей и отделкой доской с нащельником
Пример оригинального дизайна: большой, деревянный, белый частный загородный дом в стиле ретро с двускатной крышей, крышей из гибкой черепицы, черной крышей и отделкой доской с нащельником
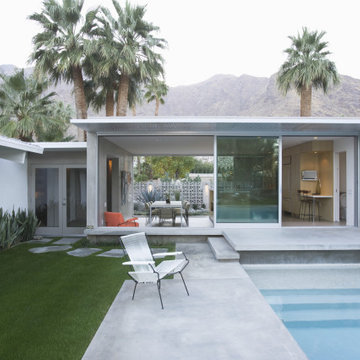
Our client wanted a Modern addition while paying homage to the local "70s Contemporary" architecture. Our indoor/outdoor approach became delineated by the stair into the addition creating an immersive experience with the pool and the mountain backdrop.

Front east elevation reveals main public entry and new stepped retaining walls from parking area. Original limestone and roof overhangs were maintained, while siding and some details were enhanced. - Architecture + Photography: HAUS

Charles Davis Smith, AIA
На фото: одноэтажный, кирпичный, бежевый частный загородный дом среднего размера в стиле ретро с вальмовой крышей и металлической крышей с
На фото: одноэтажный, кирпичный, бежевый частный загородный дом среднего размера в стиле ретро с вальмовой крышей и металлической крышей с

New concrete firepit and sunken patio off the dining room.
Photo: Jeremy Bittermann
Пример оригинального дизайна: одноэтажный, кирпичный, серый частный загородный дом среднего размера в стиле ретро с крышей из гибкой черепицы и вальмовой крышей
Пример оригинального дизайна: одноэтажный, кирпичный, серый частный загородный дом среднего размера в стиле ретро с крышей из гибкой черепицы и вальмовой крышей
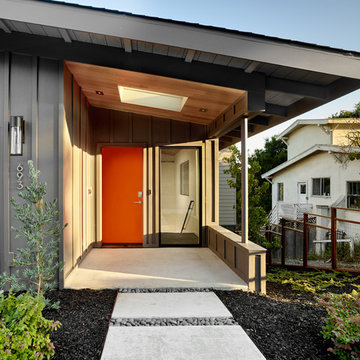
На фото: серый, одноэтажный дом среднего размера в стиле ретро с комбинированной облицовкой и двускатной крышей
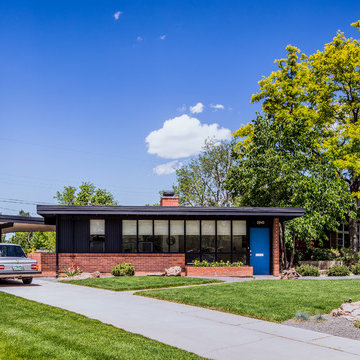
Mid Century Modern Renovation - nestled in the heart of Arapahoe Acres. This home was purchased as a foreclosure and needed a complete renovation. To complete the renovation - new floors, walls, ceiling, windows, doors, electrical, plumbing and heating system were redone or replaced. The kitchen and bathroom also underwent a complete renovation - as well as the home exterior and landscaping. Many of the original details of the home had not been preserved so Kimberly Demmy Design worked to restore what was intact and carefully selected other details that would honor the mid century roots of the home. Published in Atomic Ranch - Fall 2015 - Keeping It Small.
Daniel O'Connor Photography
Красивые дома в стиле ретро – 1 055 фото фасадов со средним бюджетом
1