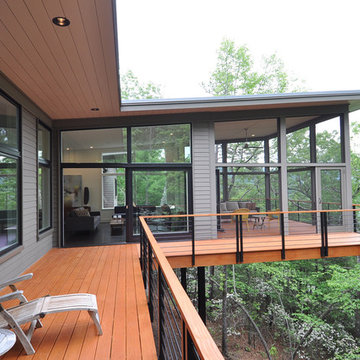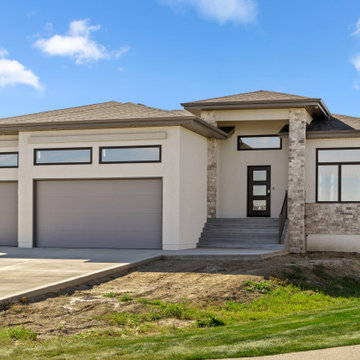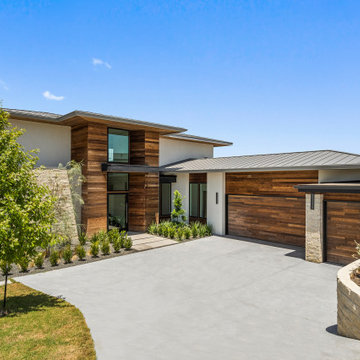Красивые дома – 55 039 фото фасадов со средним бюджетом
Сортировать:
Бюджет
Сортировать:Популярное за сегодня
1 - 20 из 55 039 фото
1 из 4

На фото: двухэтажный, белый частный загородный дом среднего размера в современном стиле с облицовкой из цементной штукатурки и плоской крышей с

Picture Perfect House
На фото: двухэтажный, деревянный, белый, большой частный загородный дом в стиле кантри с крышей из гибкой черепицы с
На фото: двухэтажный, деревянный, белый, большой частный загородный дом в стиле кантри с крышей из гибкой черепицы с

As a conceptual urban infill project, the Wexley is designed for a narrow lot in the center of a city block. The 26’x48’ floor plan is divided into thirds from front to back and from left to right. In plan, the left third is reserved for circulation spaces and is reflected in elevation by a monolithic block wall in three shades of gray. Punching through this block wall, in three distinct parts, are the main levels windows for the stair tower, bathroom, and patio. The right two-thirds of the main level are reserved for the living room, kitchen, and dining room. At 16’ long, front to back, these three rooms align perfectly with the three-part block wall façade. It’s this interplay between plan and elevation that creates cohesion between each façade, no matter where it’s viewed. Given that this project would have neighbors on either side, great care was taken in crafting desirable vistas for the living, dining, and master bedroom. Upstairs, with a view to the street, the master bedroom has a pair of closets and a skillfully planned bathroom complete with soaker tub and separate tiled shower. Main level cabinetry and built-ins serve as dividing elements between rooms and framing elements for views outside.
Architect: Visbeen Architects
Builder: J. Peterson Homes
Photographer: Ashley Avila Photography

This single door entry is showcased with one French Quarter Yoke Hanger creating a striking focal point. The guiding gas lantern leads to the front door and a quaint sitting area, perfect for relaxing and watching the sunsets.
Featured Lantern: French Quarter Yoke Hanger http://ow.ly/Ppp530nBxAx
View the project by Willow Homes http://ow.ly/4amp30nBxte

Front Entry and Deck
Идея дизайна: маленький, одноэтажный, серый частный загородный дом в стиле модернизм с облицовкой из цементной штукатурки, двускатной крышей и крышей из гибкой черепицы для на участке и в саду
Идея дизайна: маленький, одноэтажный, серый частный загородный дом в стиле модернизм с облицовкой из цементной штукатурки, двускатной крышей и крышей из гибкой черепицы для на участке и в саду

Свежая идея для дизайна: двухэтажный, деревянный, серый дом среднего размера в стиле рустика с плоской крышей - отличное фото интерьера

Источник вдохновения для домашнего уюта: двухэтажный, зеленый, большой, деревянный частный загородный дом в стиле кантри с крышей из гибкой черепицы

The new front elevation of the Manhattan Beach Mid-Century Modern house. The original house from the 1950s was by famed architect Edward Ficket. In the 1980s a bad addition was done that hid the original house and completely changed the character.. Our goal was to revamp the entire house and in the process restore some of the mid-century magic.

Источник вдохновения для домашнего уюта: кирпичный, бежевый, трехэтажный частный загородный дом среднего размера в классическом стиле с крышей из гибкой черепицы

Overall front photo of this 1955 Leenhouts designed mid-century modern home in Fox Point, Wisconsin.
Renn Kuhnen Photography
Идея дизайна: двухэтажный, кирпичный частный загородный дом среднего размера в стиле ретро с крышей-бабочкой и крышей из смешанных материалов
Идея дизайна: двухэтажный, кирпичный частный загородный дом среднего размера в стиле ретро с крышей-бабочкой и крышей из смешанных материалов

Welcome to Juban Parc! Our beautiful community is the answer to all of your dreams when building your new DSLD home. Our 3 to 4 bedroom homes include many amenities inside and out, such as 3cm granite countertops with undermount sinks, Birch cabinets with hardware, fully sodded lots with landscaping, and architectural 30-year shingles.

Источник вдохновения для домашнего уюта: одноэтажный, белый частный загородный дом среднего размера в стиле кантри с комбинированной облицовкой, крышей из смешанных материалов, серой крышей и отделкой доской с нащельником

Пример оригинального дизайна: одноэтажный, кирпичный, черный дом среднего размера в стиле модернизм с односкатной крышей, крышей из гибкой черепицы, черной крышей и отделкой планкеном

На фото: одноэтажный, серый дом в стиле неоклассика (современная классика) с облицовкой из цементной штукатурки, вальмовой крышей, крышей из гибкой черепицы и коричневой крышей

The welcoming Front Covered Porch of The Catilina. View House Plan THD-5289: https://www.thehousedesigners.com/plan/catilina-1013-5289/

Modern home in Spanish Oaks a luxury neighborhood in Austin, Texas.
На фото: большой, двухэтажный, стеклянный, белый частный загородный дом в современном стиле с черной крышей с
На фото: большой, двухэтажный, стеклянный, белый частный загородный дом в современном стиле с черной крышей с

A for-market house finished in 2021. The house sits on a narrow, hillside lot overlooking the Square below.
photography: Viktor Ramos
На фото: двухэтажный, белый частный загородный дом среднего размера в стиле кантри с облицовкой из ЦСП, крышей из смешанных материалов, серой крышей и отделкой доской с нащельником с
На фото: двухэтажный, белый частный загородный дом среднего размера в стиле кантри с облицовкой из ЦСП, крышей из смешанных материалов, серой крышей и отделкой доской с нащельником с

Custom two story home with board and batten siding.
Идея дизайна: двухэтажный, разноцветный частный загородный дом среднего размера в стиле кантри с комбинированной облицовкой, двускатной крышей, крышей из смешанных материалов, черной крышей и отделкой доской с нащельником
Идея дизайна: двухэтажный, разноцветный частный загородный дом среднего размера в стиле кантри с комбинированной облицовкой, двускатной крышей, крышей из смешанных материалов, черной крышей и отделкой доской с нащельником

Entry walk elevates to welcome visitors to covered entry porch - welcome to bridge house - entry - Bridge House - Fenneville, Michigan - Lake Michigan, Saugutuck, Michigan, Douglas Michigan - HAUS | Architecture For Modern Lifestyles

This mountain home has an amazing location nestled in the forest in Conifer, Colorado. Built in the late 1970s this home still had the charm of the 70s inside and out when the homeowner purchased this home in 2019– it still had the original green shag carpet inside! Just like it was time to remove and replace the old green shag carpet, it was time to remove and replace the old T1-11 siding!
Colorado Siding Repair installed James Hardie Color Plus lap siding in Aged Pewter with Arctic White trim. We added James Hardie Color Plus Staggered Shake in Cobblestone to add design flair to the exterior of this truly unique home. We replaced the siding with James Hardie Color Plus Siding and used Sherwin-Williams Duration paint for the rest of the house to create a seamless exterior design. The homeowner wanted to move a window and a door and we were able to help make that happen during the home exterior remodel.
What’s your favorite part of this update? We love the stagger shake in Cobblestone!
Красивые дома – 55 039 фото фасадов со средним бюджетом
1