Красивые дома – 55 042 фото фасадов со средним бюджетом
Сортировать:
Бюджет
Сортировать:Популярное за сегодня
161 - 180 из 55 042 фото
1 из 4
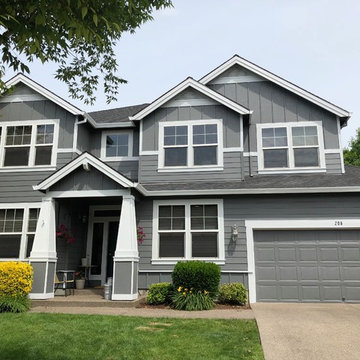
Источник вдохновения для домашнего уюта: большой, двухэтажный, серый частный загородный дом в стиле кантри с облицовкой из винила, вальмовой крышей и крышей из гибкой черепицы

Project Overview:
This project was a new construction laneway house designed by Alex Glegg and built by Eyco Building Group in Vancouver, British Columbia. It uses our Gendai cladding that shows off beautiful wood grain with a blackened look that creates a stunning contrast against their homes trim and its lighter interior. Photos courtesy of Christopher Rollett.
Product: Gendai 1×6 select grade shiplap
Prefinish: Black
Application: Residential – Exterior
SF: 1200SF
Designer: Alex Glegg
Builder: Eyco Building Group
Date: August 2017
Location: Vancouver, BC
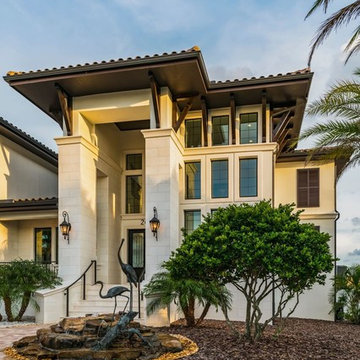
Rich Montalbano
Идея дизайна: маленький, двухэтажный, белый частный загородный дом в средиземноморском стиле с облицовкой из цементной штукатурки, вальмовой крышей и металлической крышей для на участке и в саду
Идея дизайна: маленький, двухэтажный, белый частный загородный дом в средиземноморском стиле с облицовкой из цементной штукатурки, вальмовой крышей и металлической крышей для на участке и в саду
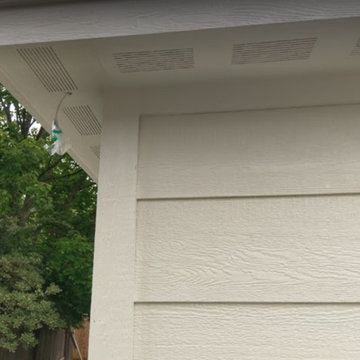
Side of garage. This Houston Texas area homeowner hired Texas Home Exteriors to install new LP SmartSide 50 year siding for their home. It looks great! We are honored to have worked with them! They also took advantage of our 1% Texas EZ Pay financing for this home improvement project.
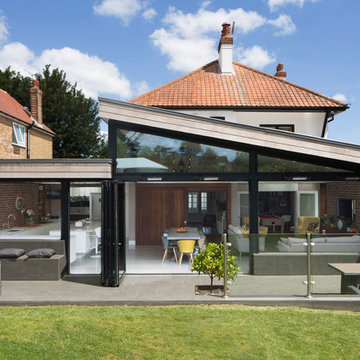
Richard Chivers
Источник вдохновения для домашнего уюта: деревянный частный загородный дом среднего размера в современном стиле
Источник вдохновения для домашнего уюта: деревянный частный загородный дом среднего размера в современном стиле
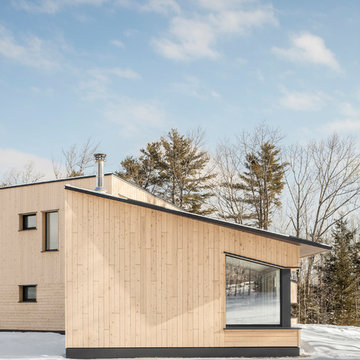
We created an almost crystalline form that reflected the push and pull of the most important factors on the site: views directly to the NNW, an approach from the ESE, and of course, sun from direct south. To keep the size modest, we peeled away the excess spaces and scaled down any rooms that desired intimacy (the bedrooms) or did not require height (the pool room).
Photographer credit: Irvin Serrano
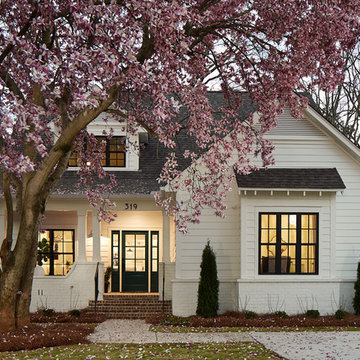
Twilight Exterior of craftsman style home in Homewood Alabama, photographed by Birmingham based architectural and interiors photographer Tommy Daspit for Willow Homes, Willow Design, and Triton Stone of Alabama. You can see more of his work at http://tommydaspit.com
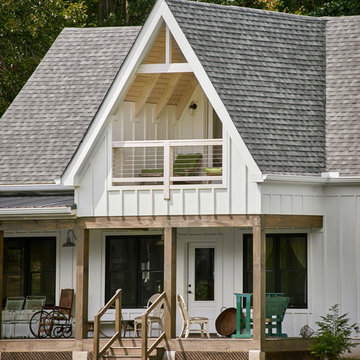
Bruce Cole Photography
Стильный дизайн: маленький, белый частный загородный дом в стиле кантри с двускатной крышей и крышей из гибкой черепицы для на участке и в саду - последний тренд
Стильный дизайн: маленький, белый частный загородный дом в стиле кантри с двускатной крышей и крышей из гибкой черепицы для на участке и в саду - последний тренд

Builder: Brad DeHaan Homes
Photographer: Brad Gillette
Every day feels like a celebration in this stylish design that features a main level floor plan perfect for both entertaining and convenient one-level living. The distinctive transitional exterior welcomes friends and family with interesting peaked rooflines, stone pillars, stucco details and a symmetrical bank of windows. A three-car garage and custom details throughout give this compact home the appeal and amenities of a much-larger design and are a nod to the Craftsman and Mediterranean designs that influenced this updated architectural gem. A custom wood entry with sidelights match the triple transom windows featured throughout the house and echo the trim and features seen in the spacious three-car garage. While concentrated on one main floor and a lower level, there is no shortage of living and entertaining space inside. The main level includes more than 2,100 square feet, with a roomy 31 by 18-foot living room and kitchen combination off the central foyer that’s perfect for hosting parties or family holidays. The left side of the floor plan includes a 10 by 14-foot dining room, a laundry and a guest bedroom with bath. To the right is the more private spaces, with a relaxing 11 by 10-foot study/office which leads to the master suite featuring a master bath, closet and 13 by 13-foot sleeping area with an attractive peaked ceiling. The walkout lower level offers another 1,500 square feet of living space, with a large family room, three additional family bedrooms and a shared bath.
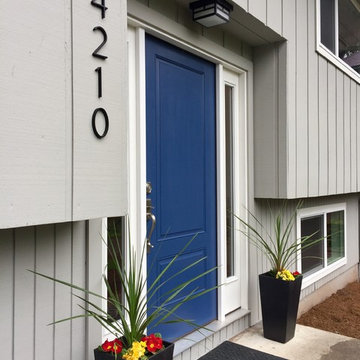
This once dated house got some serious curb appeal with gray exterior paint, navy blue door and modern house numbers.
Стильный дизайн: большой, двухэтажный, деревянный, серый частный загородный дом в стиле модернизм - последний тренд
Стильный дизайн: большой, двухэтажный, деревянный, серый частный загородный дом в стиле модернизм - последний тренд

Sunny Daze Photography
Свежая идея для дизайна: маленький, одноэтажный, серый частный загородный дом в стиле кантри с комбинированной облицовкой, двускатной крышей и крышей из гибкой черепицы для на участке и в саду - отличное фото интерьера
Свежая идея для дизайна: маленький, одноэтажный, серый частный загородный дом в стиле кантри с комбинированной облицовкой, двускатной крышей и крышей из гибкой черепицы для на участке и в саду - отличное фото интерьера

Shou Sugi Ban black charred larch boards provide the outer skin of this extension to an existing rear closet wing. The charred texture of the cladding was chosen to complement the traditional London Stock brick on the rear facade.
Frameless glass doors supplied and installed by FGC: www.fgc.co.uk
Photos taken by Radu Palicia, London based photographer
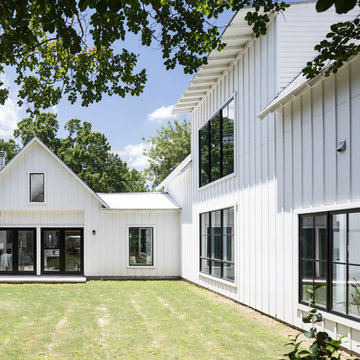
На фото: двухэтажный, белый частный загородный дом среднего размера в стиле кантри с комбинированной облицовкой, двускатной крышей и крышей из гибкой черепицы
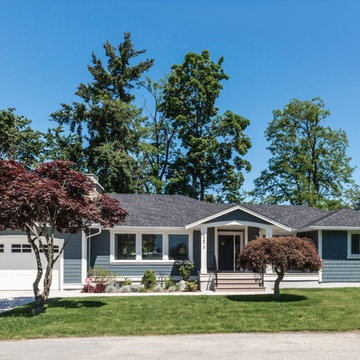
This was a challenging project for very discerning clients. The home was originally owned by the client’s father, and she inherited it when he passed. Care was taken to preserve the history in the home while upgrading it for the current owners. This home exceeds current energy codes, and all mechanical and electrical systems have been completely replaced. The clients remained in the home for the duration of the reno, so it was completed in two phases. Phase 1 involved gutting the basement, removing all asbestos containing materials (flooring, plaster), and replacing all mechanical and electrical systems, new spray foam insulation, and complete new finishing.
The clients lived upstairs while we did the basement, and in the basement while we did the main floor. They left on a vacation while we did the asbestos work.
Phase 2 involved a rock retaining wall on the rear of the property that required a lengthy approval process including municipal, fisheries, First Nations, and environmental authorities. The home had a new rear covered deck, garage, new roofline, all new interior and exterior finishing, new mechanical and electrical systems, new insulation and drywall. Phase 2 also involved an extensive asbestos abatement to remove Asbestos-containing materials in the flooring, plaster, insulation, and mastics.
Photography by Carsten Arnold Photography.
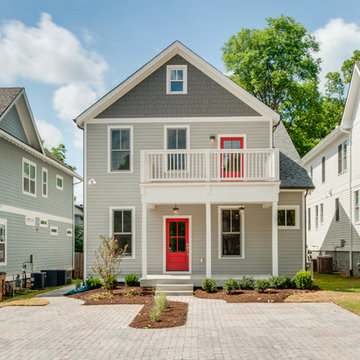
Showcase Photography
На фото: серый, трехэтажный частный загородный дом среднего размера в стиле неоклассика (современная классика) с облицовкой из ЦСП, двускатной крышей и крышей из гибкой черепицы с
На фото: серый, трехэтажный частный загородный дом среднего размера в стиле неоклассика (современная классика) с облицовкой из ЦСП, двускатной крышей и крышей из гибкой черепицы с
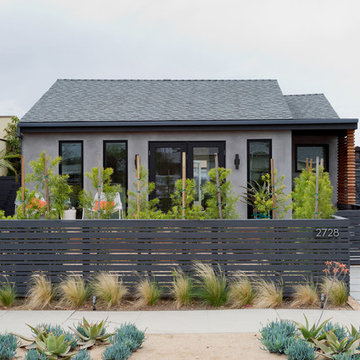
Front Facade
Пример оригинального дизайна: маленький, одноэтажный, серый частный загородный дом в стиле модернизм с облицовкой из цементной штукатурки, двускатной крышей и крышей из гибкой черепицы для на участке и в саду
Пример оригинального дизайна: маленький, одноэтажный, серый частный загородный дом в стиле модернизм с облицовкой из цементной штукатурки, двускатной крышей и крышей из гибкой черепицы для на участке и в саду
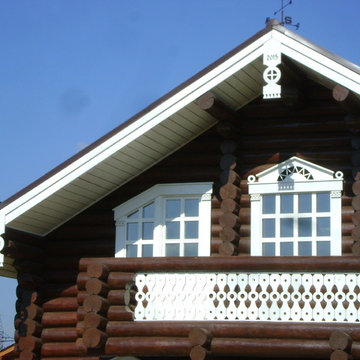
Домовая резьба для деревянного дома: наличники окон и дверей, резной декор- полотенца и балясины. Автор проекта и изготовитель Юрий Кравчук
Свежая идея для дизайна: двухэтажный, деревянный, коричневый частный загородный дом среднего размера в стиле рустика с двускатной крышей и металлической крышей - отличное фото интерьера
Свежая идея для дизайна: двухэтажный, деревянный, коричневый частный загородный дом среднего размера в стиле рустика с двускатной крышей и металлической крышей - отличное фото интерьера
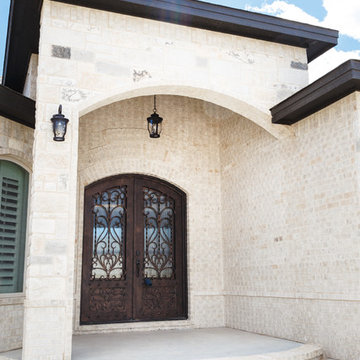
ArkonLabs
Стильный дизайн: большой, одноэтажный, кирпичный, белый частный загородный дом в классическом стиле с вальмовой крышей и крышей из гибкой черепицы - последний тренд
Стильный дизайн: большой, одноэтажный, кирпичный, белый частный загородный дом в классическом стиле с вальмовой крышей и крышей из гибкой черепицы - последний тренд
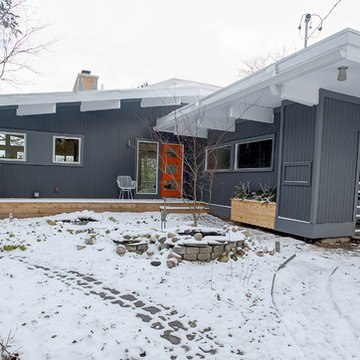
Стильный дизайн: одноэтажный, серый частный загородный дом среднего размера в стиле ретро с облицовкой из винила и мансардной крышей - последний тренд
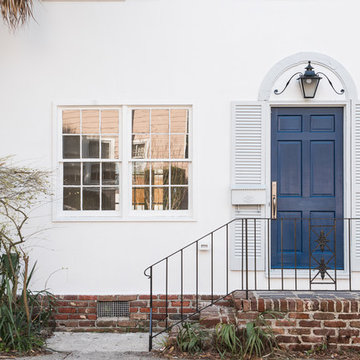
Источник вдохновения для домашнего уюта: двухэтажный, белый таунхаус среднего размера в стиле неоклассика (современная классика)
Красивые дома – 55 042 фото фасадов со средним бюджетом
9