Красивые дома с коричневой крышей – 956 фото фасадов со средним бюджетом
Сортировать:Популярное за сегодня
1 - 20 из 956 фото

This coastal 4 bedroom house plan features 4 bathrooms, 2 half baths and a 3 car garage. Its design includes a slab foundation, CMU exterior walls, cement tile roof and a stucco finish. The dimensions are as follows: 74′ wide; 94′ deep and 27’3″ high. Features include an open floor plan and a covered lanai with fireplace and outdoor kitchen. Amenities include a great room, island kitchen with pantry, dining room and a study. The master bedroom includes 2 walk-in closets. The master bath features dual sinks, a vanity and a unique tub and shower design! Three bedrooms and 3 bathrooms are located on the opposite side of the house. There is also a pool bath.

This roof that we replaced in Longmont turned out really sharp. It is a CertainTeed Northgate Class IV asphalt shingle roof in the color Heather Blend. the roof is what is called a hip roof meaning that it does not have a lot of ridge lines. Because of that we could not install ridge vent - our preferred method of attic ventilation. Due to that we added a lot of slant back vents to increase the attic ventilation.

Black mid-century modern a-frame house in the woods of New England.
На фото: двухэтажный, деревянный, черный частный загородный дом среднего размера в стиле ретро с крышей из гибкой черепицы, коричневой крышей и отделкой доской с нащельником с
На фото: двухэтажный, деревянный, черный частный загородный дом среднего размера в стиле ретро с крышей из гибкой черепицы, коричневой крышей и отделкой доской с нащельником с

Brick & Siding Façade
Пример оригинального дизайна: двухэтажный, синий частный загородный дом среднего размера в стиле ретро с облицовкой из ЦСП, вальмовой крышей, крышей из смешанных материалов, коричневой крышей и отделкой дранкой
Пример оригинального дизайна: двухэтажный, синий частный загородный дом среднего размера в стиле ретро с облицовкой из ЦСП, вальмовой крышей, крышей из смешанных материалов, коричневой крышей и отделкой дранкой

2 story side extension and single story rear wraparound extension.
Источник вдохновения для домашнего уюта: двухэтажный, деревянный, серый дуплекс среднего размера в классическом стиле с двускатной крышей, черепичной крышей, коричневой крышей и отделкой доской с нащельником
Источник вдохновения для домашнего уюта: двухэтажный, деревянный, серый дуплекс среднего размера в классическом стиле с двускатной крышей, черепичной крышей, коричневой крышей и отделкой доской с нащельником

VISION AND NEEDS:
Homeowner sought a ‘retreat’ outside of NY that would have water views and offer options for entertaining groups of friends in the house and by pool. Being a car enthusiast, it was important to have a multi-car-garage.
MCHUGH SOLUTION:
The client sought McHugh because of our recognizable modern designs in the area.
We were up for the challenge to design a home with a narrow lot located in a flood zone where views of the Toms River were secured from multiple rooms; while providing privacy on either side of the house. The elevated foundation offered incredible views from the roof. Each guest room opened up to a beautiful balcony. Flower beds, beautiful natural stone quarried from West Virginia and cedar siding, warmed the modern aesthetic, as you ascend to the front porch.

Form and function meld in this smaller footprint ranch home perfect for empty nesters or young families.
Пример оригинального дизайна: маленький, одноэтажный, коричневый частный загородный дом в стиле модернизм с комбинированной облицовкой, крышей-бабочкой, крышей из смешанных материалов, коричневой крышей и отделкой доской с нащельником для на участке и в саду
Пример оригинального дизайна: маленький, одноэтажный, коричневый частный загородный дом в стиле модернизм с комбинированной облицовкой, крышей-бабочкой, крышей из смешанных материалов, коричневой крышей и отделкой доской с нащельником для на участке и в саду

exterior landscape view of casita accessory dwelling unit (adu)
На фото: одноэтажный, кирпичный, зеленый мини дом среднего размера в стиле модернизм с двускатной крышей, крышей из гибкой черепицы и коричневой крышей
На фото: одноэтажный, кирпичный, зеленый мини дом среднего размера в стиле модернизм с двускатной крышей, крышей из гибкой черепицы и коричневой крышей
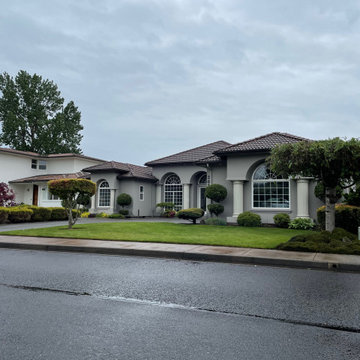
This is the 'Before' picture. The owners desired a change from the manicured, water intensive lawn and meatballed trees and shrubs. Being in a walking neighborhood, they also wanted a way to access the front door from the sidewalk, without having to enter via the driveway.

Проект необычного мини-дома с башней в сказочном стиле. Этот дом будет использоваться в качестве гостевого дома на базе отдыха в Карелии недалеко у Ладожского озера. Проект выполнен в органическом стиле с антуражем сказочного домика.
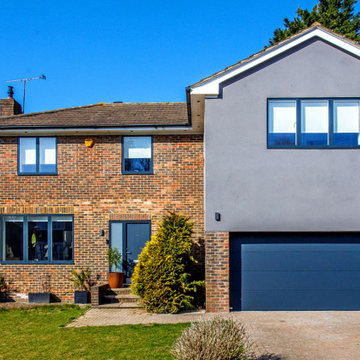
A complete modernisation and refit with garden improvements included new kitchen, bathroom, finishes and fittings in a modern, contemporary feel. A large ground floor living / dining / kitchen extension was created by excavating the existing sloped garden. A new double bedroom was constructed above one side of the extension, the house was remodelled to open up the flow through the property.
Project overseen from initial design through planning and construction.
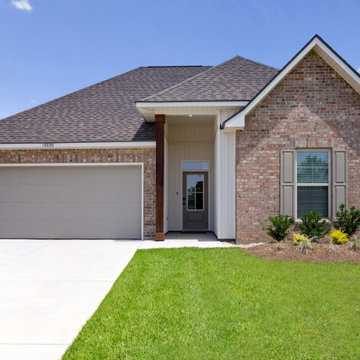
Crystal Lake is conveniently located in Gulfport off of Canal Road with quick access to I-10 for easy commuting, short trips to the beach, local shopping, and entertainment. This peaceful lake community is located less than 5 minutes from all of the best Gulfport has to offer.
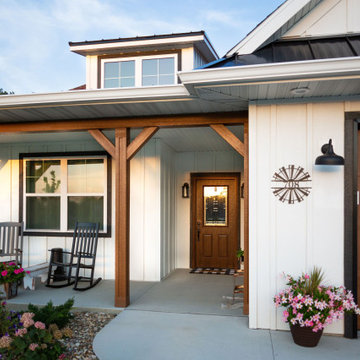
Board and batten farmhouse style siding in LP Smartside with Brown painted LP Smartside trim accenting a covered sitting porch.
Идея дизайна: одноэтажный, белый частный загородный дом среднего размера в стиле кантри с комбинированной облицовкой, двускатной крышей, крышей из гибкой черепицы, коричневой крышей и отделкой доской с нащельником
Идея дизайна: одноэтажный, белый частный загородный дом среднего размера в стиле кантри с комбинированной облицовкой, двускатной крышей, крышей из гибкой черепицы, коричневой крышей и отделкой доской с нащельником
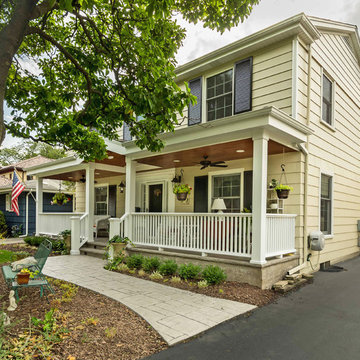
This 2-story home needed a little love on the outside, with a new front porch to provide curb appeal as well as useful seating areas at the front of the home. The traditional style of the home was maintained, with it's pale yellow siding and black shutters. The addition of the front porch with flagstone floor, white square columns, rails and balusters, and a small gable at the front door helps break up the 2-story front elevation and provides the covered seating desired. Can lights in the wood ceiling provide great light for the space, and the gorgeous ceiling fans increase the breeze for the home owners when sipping their tea on the porch. The new stamped concrete walk from the driveway and simple landscaping offer a quaint picture from the street, and the homeowners couldn't be happier.

Cabin Style ADU
На фото: маленький, двухэтажный, зеленый мини дом в стиле рустика с облицовкой из ЦСП, двускатной крышей, крышей из гибкой черепицы и коричневой крышей для на участке и в саду
На фото: маленький, двухэтажный, зеленый мини дом в стиле рустика с облицовкой из ЦСП, двускатной крышей, крышей из гибкой черепицы и коричневой крышей для на участке и в саду
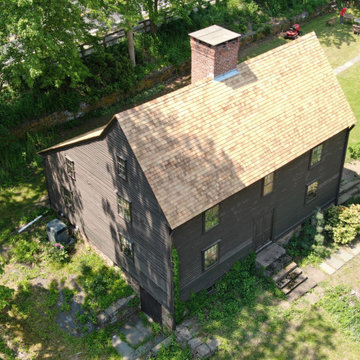
Overhead view of this historic restoration project in Middletown, CT. This wood roof on this 17th-century Elizabethan-style residence needed to be replaced. Built-in 1686 by Daniel Harris for his son Samuel, this house was renovated in early 1700 to add the shed section in back, providing the illusion of a traditional Saltbox house. We specified and installed Western Red cedar from Anbrook Industries, British Columbia.

Front Entry
Идея дизайна: маленький, одноэтажный, деревянный, оранжевый частный загородный дом в стиле неоклассика (современная классика) с двускатной крышей, крышей из гибкой черепицы, коричневой крышей и отделкой планкеном для на участке и в саду
Идея дизайна: маленький, одноэтажный, деревянный, оранжевый частный загородный дом в стиле неоклассика (современная классика) с двускатной крышей, крышей из гибкой черепицы, коричневой крышей и отделкой планкеном для на участке и в саду

Пример оригинального дизайна: маленький, одноэтажный, серый частный загородный дом в морском стиле с облицовкой из винила, вальмовой крышей, крышей из гибкой черепицы, коричневой крышей и отделкой дранкой для на участке и в саду
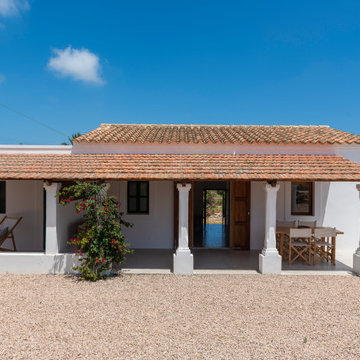
La reforma exterior simplemente consistió en limpiar todos los espacios exteriores y eliminar todos los elementos superfulos para devolver la dignidad original a la vivienda.
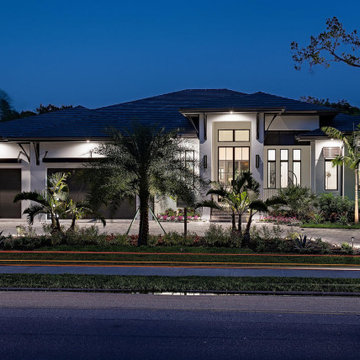
This 1 story 4,346sf coastal house plan features 5 bedrooms, 5.5 baths and a 3 car garage. Its design includes a stemwall foundation, 8″ CMU block exterior walls, flat concrete roof tile and a stucco finish. Amenities include a welcoming entry, open floor plan, luxurious master bedroom suite and a study. The island kitchen includes a large walk-in pantry and wet bar. The outdoor living space features a fireplace and a summer kitchen.
Красивые дома с коричневой крышей – 956 фото фасадов со средним бюджетом
1