Красивые дома с коричневой крышей – 966 фото фасадов со средним бюджетом
Сортировать:
Бюджет
Сортировать:Популярное за сегодня
21 - 40 из 966 фото
1 из 3
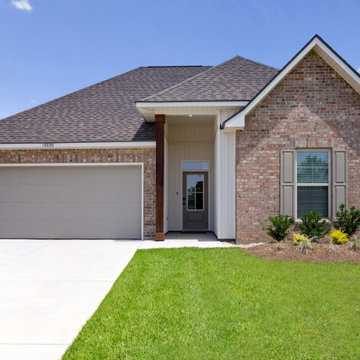
Crystal Lake is conveniently located in Gulfport off of Canal Road with quick access to I-10 for easy commuting, short trips to the beach, local shopping, and entertainment. This peaceful lake community is located less than 5 minutes from all of the best Gulfport has to offer.
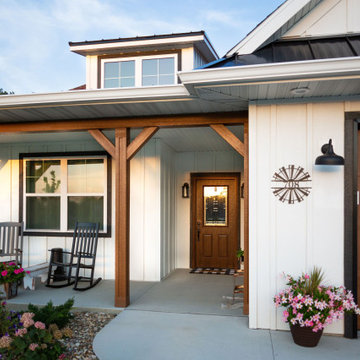
Board and batten farmhouse style siding in LP Smartside with Brown painted LP Smartside trim accenting a covered sitting porch.
Идея дизайна: одноэтажный, белый частный загородный дом среднего размера в стиле кантри с комбинированной облицовкой, двускатной крышей, крышей из гибкой черепицы, коричневой крышей и отделкой доской с нащельником
Идея дизайна: одноэтажный, белый частный загородный дом среднего размера в стиле кантри с комбинированной облицовкой, двускатной крышей, крышей из гибкой черепицы, коричневой крышей и отделкой доской с нащельником
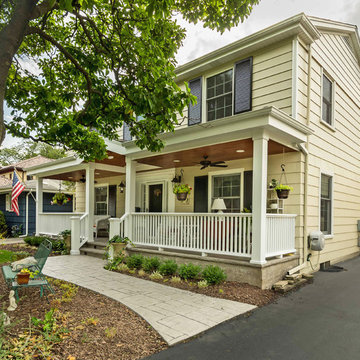
This 2-story home needed a little love on the outside, with a new front porch to provide curb appeal as well as useful seating areas at the front of the home. The traditional style of the home was maintained, with it's pale yellow siding and black shutters. The addition of the front porch with flagstone floor, white square columns, rails and balusters, and a small gable at the front door helps break up the 2-story front elevation and provides the covered seating desired. Can lights in the wood ceiling provide great light for the space, and the gorgeous ceiling fans increase the breeze for the home owners when sipping their tea on the porch. The new stamped concrete walk from the driveway and simple landscaping offer a quaint picture from the street, and the homeowners couldn't be happier.

Cabin Style ADU
На фото: маленький, двухэтажный, зеленый мини дом в стиле рустика с облицовкой из ЦСП, двускатной крышей, крышей из гибкой черепицы и коричневой крышей для на участке и в саду
На фото: маленький, двухэтажный, зеленый мини дом в стиле рустика с облицовкой из ЦСП, двускатной крышей, крышей из гибкой черепицы и коричневой крышей для на участке и в саду
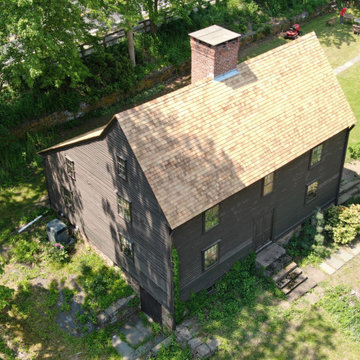
Overhead view of this historic restoration project in Middletown, CT. This wood roof on this 17th-century Elizabethan-style residence needed to be replaced. Built-in 1686 by Daniel Harris for his son Samuel, this house was renovated in early 1700 to add the shed section in back, providing the illusion of a traditional Saltbox house. We specified and installed Western Red cedar from Anbrook Industries, British Columbia.

Front Entry
Идея дизайна: маленький, одноэтажный, деревянный, оранжевый частный загородный дом в стиле неоклассика (современная классика) с двускатной крышей, крышей из гибкой черепицы, коричневой крышей и отделкой планкеном для на участке и в саду
Идея дизайна: маленький, одноэтажный, деревянный, оранжевый частный загородный дом в стиле неоклассика (современная классика) с двускатной крышей, крышей из гибкой черепицы, коричневой крышей и отделкой планкеном для на участке и в саду

Пример оригинального дизайна: маленький, одноэтажный, серый частный загородный дом в морском стиле с облицовкой из винила, вальмовой крышей, крышей из гибкой черепицы, коричневой крышей и отделкой дранкой для на участке и в саду
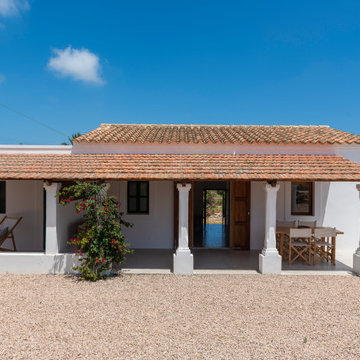
La reforma exterior simplemente consistió en limpiar todos los espacios exteriores y eliminar todos los elementos superfulos para devolver la dignidad original a la vivienda.
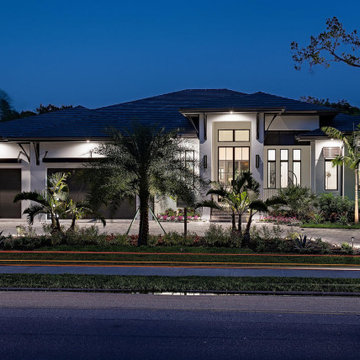
This 1 story 4,346sf coastal house plan features 5 bedrooms, 5.5 baths and a 3 car garage. Its design includes a stemwall foundation, 8″ CMU block exterior walls, flat concrete roof tile and a stucco finish. Amenities include a welcoming entry, open floor plan, luxurious master bedroom suite and a study. The island kitchen includes a large walk-in pantry and wet bar. The outdoor living space features a fireplace and a summer kitchen.
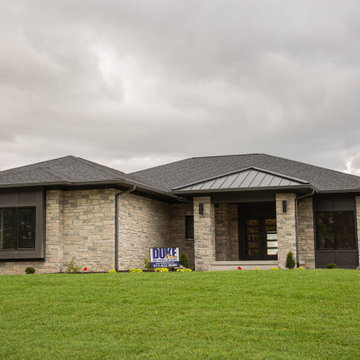
Form and function meld in this smaller footprint ranch home perfect for empty nesters or young families.
Идея дизайна: маленький, одноэтажный, коричневый частный загородный дом в стиле модернизм с комбинированной облицовкой, крышей-бабочкой, крышей из смешанных материалов, коричневой крышей и отделкой доской с нащельником для на участке и в саду
Идея дизайна: маленький, одноэтажный, коричневый частный загородный дом в стиле модернизм с комбинированной облицовкой, крышей-бабочкой, крышей из смешанных материалов, коричневой крышей и отделкой доской с нащельником для на участке и в саду

The rear elevation of a 6m deep rear extension which was completed under Prior Approval.
Свежая идея для дизайна: большой, одноэтажный, кирпичный, разноцветный дуплекс в стиле модернизм с двускатной крышей, черепичной крышей и коричневой крышей - отличное фото интерьера
Свежая идея для дизайна: большой, одноэтажный, кирпичный, разноцветный дуплекс в стиле модернизм с двускатной крышей, черепичной крышей и коричневой крышей - отличное фото интерьера
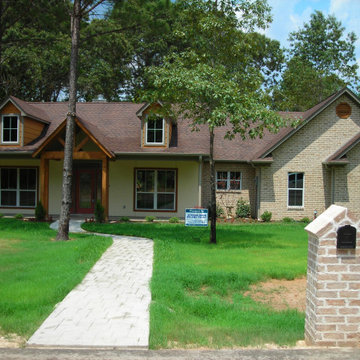
Front
Стильный дизайн: одноэтажный, бежевый частный загородный дом среднего размера в стиле кантри с облицовкой из цементной штукатурки, двускатной крышей, крышей из гибкой черепицы и коричневой крышей - последний тренд
Стильный дизайн: одноэтажный, бежевый частный загородный дом среднего размера в стиле кантри с облицовкой из цементной штукатурки, двускатной крышей, крышей из гибкой черепицы и коричневой крышей - последний тренд
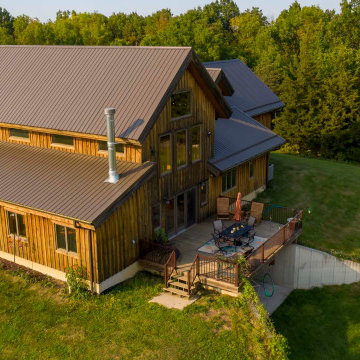
Exterior post and beam barn home with garage
На фото: двухэтажный, деревянный, коричневый частный загородный дом среднего размера в стиле рустика с двускатной крышей, металлической крышей, коричневой крышей и отделкой доской с нащельником с
На фото: двухэтажный, деревянный, коричневый частный загородный дом среднего размера в стиле рустика с двускатной крышей, металлической крышей, коричневой крышей и отделкой доской с нащельником с
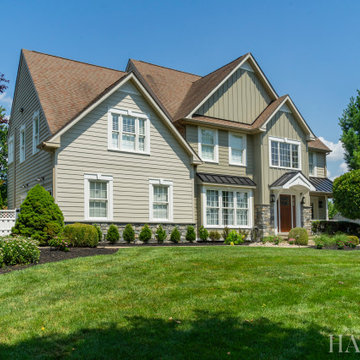
На фото: двухэтажный, зеленый частный загородный дом среднего размера с облицовкой из ЦСП, двускатной крышей, крышей из гибкой черепицы, коричневой крышей и отделкой доской с нащельником
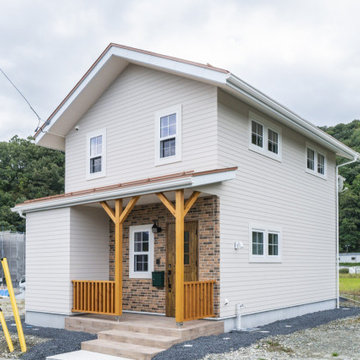
映画のワンシーンのようなステキな家を建てたい。
三角形の土地でコストを抑え、理想の建物へ計画した。
赤松や板屋楓などたくさんの木をつかい、ぬくもり溢れるつくりに。
私たち家族のためだけの動線を考え、たったひとつ間取りにたどり着いた。
暮らしの中で光や風を取り入れ、心地よく通り抜ける。
家族の想いが、またひとつカタチになりました。
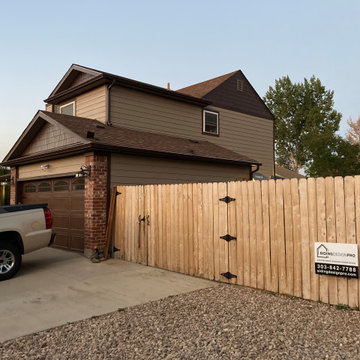
James Hardie in KHAKI BROWN from the Statement Collection and TOASTED BROWN trims from the Dream Collection. Gables all received James Hardie SHAKE in TOASTED BROWN from the Dream Collection.

The cottage style exterior of this newly remodeled ranch in Connecticut, belies its transitional interior design. The exterior of the home features wood shingle siding along with pvc trim work, a gently flared beltline separates the main level from the walk out lower level at the rear. Also on the rear of the house where the addition is most prominent there is a cozy deck, with maintenance free cable railings, a quaint gravel patio, and a garden shed with its own patio and fire pit gathering area.
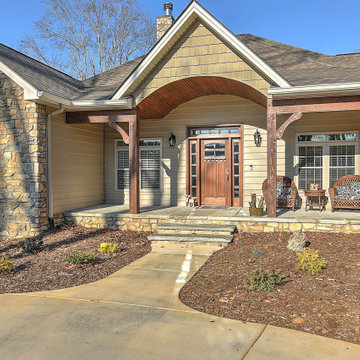
Стильный дизайн: большой, двухэтажный, бежевый частный загородный дом в стиле неоклассика (современная классика) с облицовкой из камня, вальмовой крышей, крышей из гибкой черепицы, коричневой крышей и отделкой планкеном - последний тренд
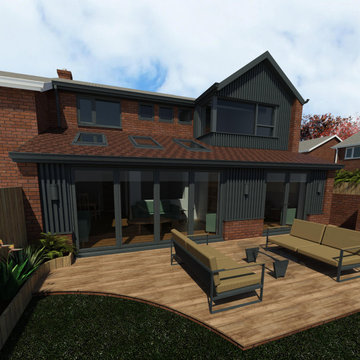
2 story side extension and single story rear wraparound extension.
Пример оригинального дизайна: двухэтажный, деревянный, серый дуплекс среднего размера в классическом стиле с двускатной крышей, черепичной крышей, коричневой крышей и отделкой доской с нащельником
Пример оригинального дизайна: двухэтажный, деревянный, серый дуплекс среднего размера в классическом стиле с двускатной крышей, черепичной крышей, коричневой крышей и отделкой доской с нащельником
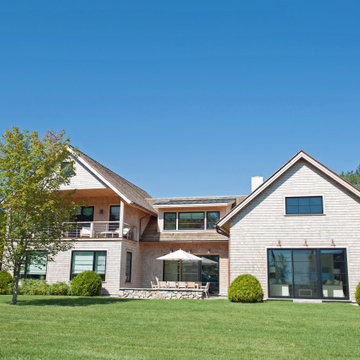
Идея дизайна: двухэтажный, деревянный, бежевый частный загородный дом среднего размера в современном стиле с двускатной крышей, крышей из гибкой черепицы, коричневой крышей и отделкой дранкой
Красивые дома с коричневой крышей – 966 фото фасадов со средним бюджетом
2