Красивые белые дома – 7 854 фото фасадов со средним бюджетом
Сортировать:
Бюджет
Сортировать:Популярное за сегодня
1 - 20 из 7 854 фото
1 из 3

На фото: двухэтажный, белый частный загородный дом среднего размера в современном стиле с облицовкой из цементной штукатурки и плоской крышей с

Идея дизайна: двухэтажный, деревянный, белый дом среднего размера в стиле кантри с двускатной крышей и белой крышей

Sherwin Williams Dover White Exterior
Sherwin Williams Tricorn Black garage doors
Ebony stained front door and cedar accents on front
Стильный дизайн: белый, двухэтажный частный загородный дом среднего размера в стиле неоклассика (современная классика) с облицовкой из цементной штукатурки и крышей из смешанных материалов - последний тренд
Стильный дизайн: белый, двухэтажный частный загородный дом среднего размера в стиле неоклассика (современная классика) с облицовкой из цементной штукатурки и крышей из смешанных материалов - последний тренд

This lovely little modern farmhouse is located at the base of the foothills in one of Boulder’s most prized neighborhoods. Tucked onto a challenging narrow lot, this inviting and sustainably designed 2400 sf., 4 bedroom home lives much larger than its compact form. The open floor plan and vaulted ceilings of the Great room, kitchen and dining room lead to a beautiful covered back patio and lush, private back yard. These rooms are flooded with natural light and blend a warm Colorado material palette and heavy timber accents with a modern sensibility. A lyrical open-riser steel and wood stair floats above the baby grand in the center of the home and takes you to three bedrooms on the second floor. The Master has a covered balcony with exposed beamwork & warm Beetle-kill pine soffits, framing their million-dollar view of the Flatirons.
Its simple and familiar style is a modern twist on a classic farmhouse vernacular. The stone, Hardie board siding and standing seam metal roofing create a resilient and low-maintenance shell. The alley-loaded home has a solar-panel covered garage that was custom designed for the family’s active & athletic lifestyle (aka “lots of toys”). The front yard is a local food & water-wise Master-class, with beautiful rain-chains delivering roof run-off straight to the family garden.

In the quite streets of southern Studio city a new, cozy and sub bathed bungalow was designed and built by us.
The white stucco with the blue entrance doors (blue will be a color that resonated throughout the project) work well with the modern sconce lights.
Inside you will find larger than normal kitchen for an ADU due to the smart L-shape design with extra compact appliances.
The roof is vaulted hip roof (4 different slopes rising to the center) with a nice decorative white beam cutting through the space.
The bathroom boasts a large shower and a compact vanity unit.
Everything that a guest or a renter will need in a simple yet well designed and decorated garage conversion.
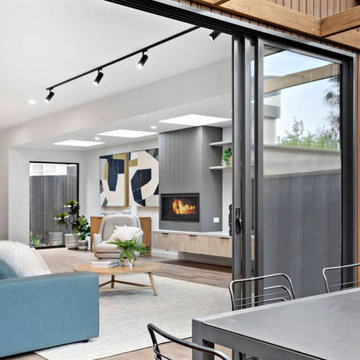
The sliding door enables the continuous flow between indoor and outdoor living space.
Стильный дизайн: двухэтажный, деревянный, белый частный загородный дом среднего размера в современном стиле с плоской крышей и металлической крышей - последний тренд
Стильный дизайн: двухэтажный, деревянный, белый частный загородный дом среднего размера в современном стиле с плоской крышей и металлической крышей - последний тренд
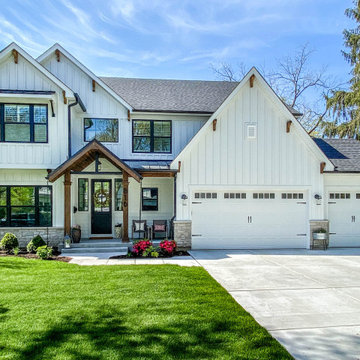
Идея дизайна: двухэтажный, белый частный загородный дом среднего размера в стиле кантри с облицовкой из ЦСП и металлической крышей
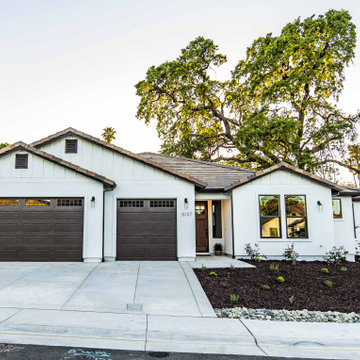
На фото: одноэтажный, белый частный загородный дом среднего размера в стиле неоклассика (современная классика) с комбинированной облицовкой, двускатной крышей и черепичной крышей

This proposed twin house project is cool, stylish, clean and sleek. It sits comfortably on a 100 x 50 feet lot in the bustling young couples/ new family Naalya suburb.
This lovely residence design allowed us to use limited geometric shapes to present the look of a charming and sophisticated blend of minimalism and functionality. The open space premises is repeated all though the house allowing us to provide great extras like a floating staircase.
https://youtu.be/897LKuzpK3A
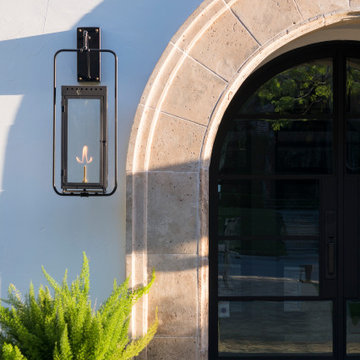
Источник вдохновения для домашнего уюта: большой, двухэтажный, белый частный загородный дом в стиле неоклассика (современная классика) с двускатной крышей и крышей из смешанных материалов

Пример оригинального дизайна: двухэтажный, белый частный загородный дом среднего размера в стиле кантри с облицовкой из ЦСП, двускатной крышей и крышей из смешанных материалов
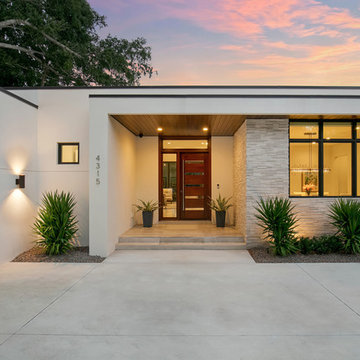
Photographer: Ryan Gamma
Пример оригинального дизайна: одноэтажный, белый частный загородный дом среднего размера в стиле модернизм с облицовкой из цементной штукатурки и плоской крышей
Пример оригинального дизайна: одноэтажный, белый частный загородный дом среднего размера в стиле модернизм с облицовкой из цементной штукатурки и плоской крышей

This single door entry is showcased with one French Quarter Yoke Hanger creating a striking focal point. The guiding gas lantern leads to the front door and a quaint sitting area, perfect for relaxing and watching the sunsets.
Featured Lantern: French Quarter Yoke Hanger http://ow.ly/Ppp530nBxAx
View the project by Willow Homes http://ow.ly/4amp30nBxte

Courtesy of Amy J Photography
Пример оригинального дизайна: одноэтажный, белый частный загородный дом среднего размера в стиле неоклассика (современная классика) с двускатной крышей, металлической крышей и серой крышей
Пример оригинального дизайна: одноэтажный, белый частный загородный дом среднего размера в стиле неоклассика (современная классика) с двускатной крышей, металлической крышей и серой крышей
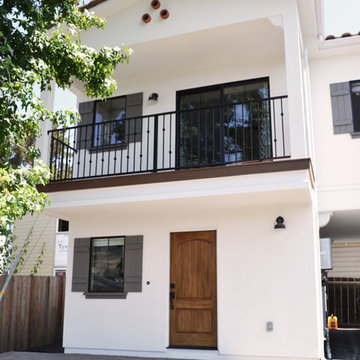
Exterior shot of Spanish Bungalow
Photo Credit: Old Adobe Studios
На фото: двухэтажный, белый частный загородный дом среднего размера в средиземноморском стиле с облицовкой из цементной штукатурки, двускатной крышей и черепичной крышей с
На фото: двухэтажный, белый частный загородный дом среднего размера в средиземноморском стиле с облицовкой из цементной штукатурки, двускатной крышей и черепичной крышей с

23坪の土地を最大限に活かしながらシンプルで優しい外観。アイアン手すりも角ばらないようDesignしました。
На фото: маленький, двухэтажный, белый частный загородный дом в стиле модернизм с облицовкой из цементной штукатурки для на участке и в саду с
На фото: маленький, двухэтажный, белый частный загородный дом в стиле модернизм с облицовкой из цементной штукатурки для на участке и в саду с
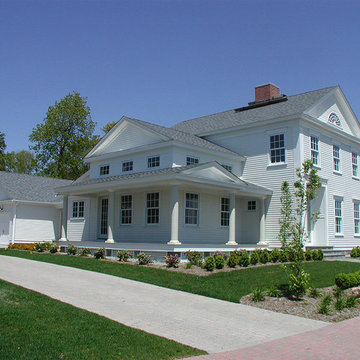
Стильный дизайн: двухэтажный, белый частный загородный дом среднего размера в классическом стиле с облицовкой из ЦСП, двускатной крышей и крышей из гибкой черепицы - последний тренд
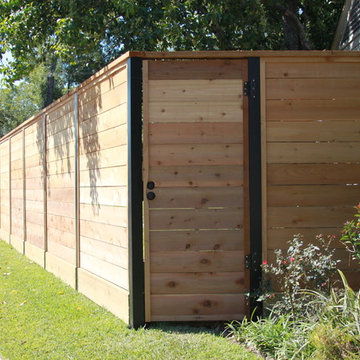
Свежая идея для дизайна: одноэтажный, кирпичный, белый дом среднего размера в современном стиле с вальмовой крышей - отличное фото интерьера
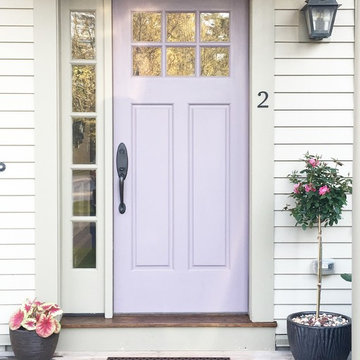
Staging at the front door lets you know that beauty will come inside too!
Источник вдохновения для домашнего уюта: деревянный, белый дом среднего размера в стиле неоклассика (современная классика)
Источник вдохновения для домашнего уюта: деревянный, белый дом среднего размера в стиле неоклассика (современная классика)
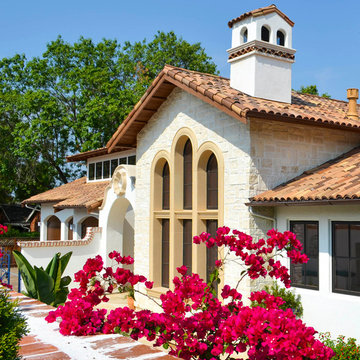
Источник вдохновения для домашнего уюта: двухэтажный, кирпичный, белый частный загородный дом среднего размера в средиземноморском стиле с односкатной крышей и черепичной крышей
Красивые белые дома – 7 854 фото фасадов со средним бюджетом
1