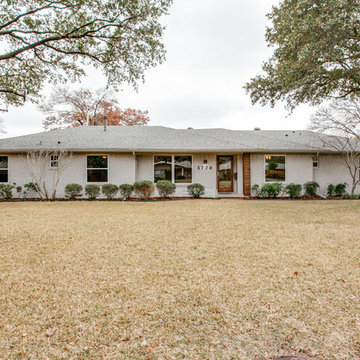Красивые дома – 467 бежевые фото фасадов со средним бюджетом
Сортировать:
Бюджет
Сортировать:Популярное за сегодня
1 - 20 из 467 фото
1 из 3

Cindy Apple
Пример оригинального дизайна: маленький, одноэтажный, серый дом из контейнеров в стиле лофт с облицовкой из металла и плоской крышей для на участке и в саду
Пример оригинального дизайна: маленький, одноэтажный, серый дом из контейнеров в стиле лофт с облицовкой из металла и плоской крышей для на участке и в саду
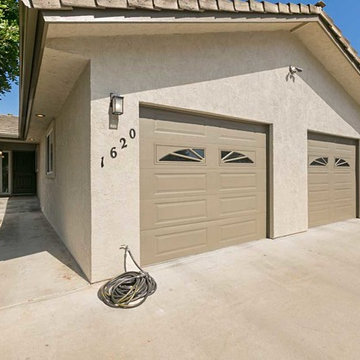
This Escondido home was remodeled with siding repair and new stucco for the entire exterior. Giving this home a fresh new update, this home received a face lift that looks great! Photos by Preview First.

Архитектурное решение дома в посёлке Лесная усадьба в основе своей очень просто. Перпендикулярно к главному двускатному объёму примыкают по бокам (несимметрично) 2 двускатных ризалита. С каждой стороны одновременно видно два высоких доминирующих щипца. Благодаря достаточно большим уклонам кровли и вертикальной разрезке окон и декора, на близком расстоянии фасады воспринимаются более устремлёнными вверх. Это же подчёркивается множеством монолитных колонн, поддерживающих высокую открытую террасу на уровне 1 этажа (участок имеет ощутимый уклон). Но на дальнем расстоянии воспринимается преобладающий горизонтальный силуэт дома. На это же работает мощный приземистый объём примыкающего гаража.
В декоре фасадов выделены массивные плоскости искусственного камня и штукатурки, делающие форму более цельной, простой и также подчёркивающие вертикальность линий. Они разбиваются большими плоскостями окон в деревянных рамах.

Mid Century Modern Carport with cathedral ceiling and steel post construction.
Greg Hadley Photography
Пример оригинального дизайна: кирпичный, маленький, одноэтажный, бежевый дом в классическом стиле для на участке и в саду
Пример оригинального дизайна: кирпичный, маленький, одноэтажный, бежевый дом в классическом стиле для на участке и в саду

Project Name: James Hardie Cobblestone Siding
Project Location: Chesterfield, MO (63005)
Siding Type: James Hardie Fiber Cement Lap Siding
Siding Color: Cobblestone
Trim: James Hardie (Arctic White)
Fascia Materials and Color: White Hidden Vent Vinyl
Soffit Materials and Color: White Aluminum

A classic 1922 California bungalow in the historic Jefferson Park neighborhood of Los Angeles restored and enlarged by Tim Braseth of ArtCraft Homes completed in 2015. Originally a 2 bed/1 bathroom cottage, it was enlarged with the addition of a new kitchen wing and master suite for a total of 3 bedrooms and 2 baths. Original vintage details such as a Batchelder tile fireplace and Douglas Fir flooring are complemented by an all-new vintage-style kitchen with butcher block countertops, hex-tiled bathrooms with beadboard wainscoting, original clawfoot tub, subway tile master shower, and French doors leading to a redwood deck overlooking a fully-fenced and gated backyard. The new en suite master retreat features a vaulted ceiling, walk-in closet, and French doors to the backyard deck. Remodeled by ArtCraft Homes. Staged by ArtCraft Collection. Photography by Larry Underhill.

This project consisted of renovating an existing 17 stall stable and indoor riding arena, 3,800 square foot residence, and the surrounding grounds. The renovated stable boasts an added office and was reduced to 9 larger stalls, each with a new run. The residence was renovated and enlarged to 6,600 square feet and includes a new recording studio and a pool with adjacent covered entertaining space. The landscape was minimally altered, all the while, utilizing detailed space management which makes use of the small site, In addition, arena renovation required successful resolution of site water runoff issues, as well as the implementation of a manure composting system for stable waste. The project created a cohesive, efficient, private facility. - See more at: http://equinefacilitydesign.com/project-item/three-sons-ranch#sthash.wordIM9U.dpuf

дачный дом из рубленого бревна с камышовой крышей
Идея дизайна: большой, двухэтажный, деревянный, бежевый дом из бревен в стиле рустика с зеленой крышей и полувальмовой крышей
Идея дизайна: большой, двухэтажный, деревянный, бежевый дом из бревен в стиле рустика с зеленой крышей и полувальмовой крышей

The cottage style exterior of this newly remodeled ranch in Connecticut, belies its transitional interior design. The exterior of the home features wood shingle siding along with pvc trim work, a gently flared beltline separates the main level from the walk out lower level at the rear. Also on the rear of the house where the addition is most prominent there is a cozy deck, with maintenance free cable railings, a quaint gravel patio, and a garden shed with its own patio and fire pit gathering area.

The James Hardie siding in Boothbay Blue calls attention to the bright white architectural details that lend this home a historical charm befitting of the surrounding homes.

Exterior of barn with shingle roof and porch.
Идея дизайна: двухэтажный, белый барнхаус (амбары) частный загородный дом среднего размера в стиле кантри с двускатной крышей и крышей из гибкой черепицы
Идея дизайна: двухэтажный, белый барнхаус (амбары) частный загородный дом среднего размера в стиле кантри с двускатной крышей и крышей из гибкой черепицы
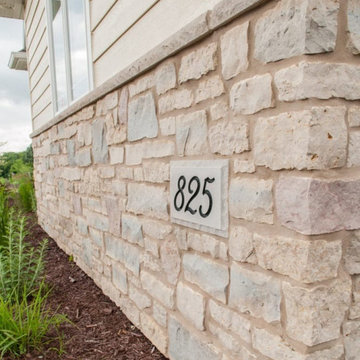
Bellevue natural thin stone veneer from the Quarry Mill adds dimension as exterior wainscoting to this beautiful home. Bellevue stone’s light color ranges including white, tan, and bands of blue and red will add a balanced look to your natural stone veneer project. With random shaped edges and various sizes in the Bellevue stones, this stone is perfect for designing unique patterns on accent walls, fireplace surrounds, and backsplashes. Bellevue’s various stone shapes and sizes still allow for a balanced look of squared and random edges. Other projects like door trim and wrapping landscaping .elements with the stone are easy to plan with Bellevue’s various sizes. Bellevue’s whites, tans, and other minor color bands produce a natural look that will catch the eyes of passers-by and guests.
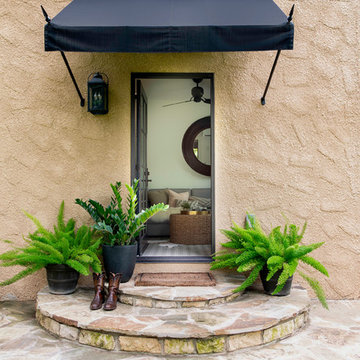
A refinished stucco exterior, new awning, steel frame door, and stone steps create a welcoming entrance to a casita.
Идея дизайна: маленький, одноэтажный, бежевый частный загородный дом в стиле фьюжн с облицовкой из цементной штукатурки, плоской крышей и крышей из смешанных материалов для на участке и в саду
Идея дизайна: маленький, одноэтажный, бежевый частный загородный дом в стиле фьюжн с облицовкой из цементной штукатурки, плоской крышей и крышей из смешанных материалов для на участке и в саду
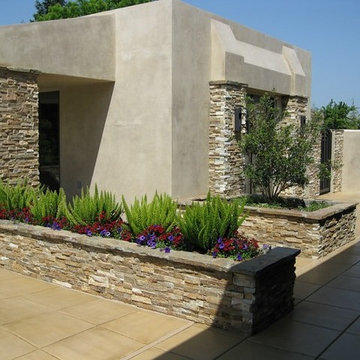
Свежая идея для дизайна: большой, одноэтажный, бежевый частный загородный дом в современном стиле с облицовкой из цементной штукатурки, плоской крышей и крышей из смешанных материалов - отличное фото интерьера
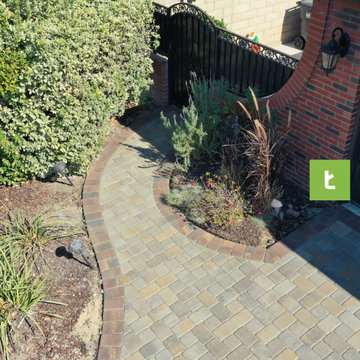
The subtle color combinations and versatile pattern make it ideal for crafting intricate circular designs and captivating driveways and walkways. For this project, our client wanted to replace the cracked stamped concrete driveway with pavers. Our goal was to select a stone and color that would compliment the red and taupe tones of the home.
Project info:
Manufacturer: @belgardoutdoorliving
Stone: Cambridge Cobble
Color (Field): Victorian
Color (Border): Autumn
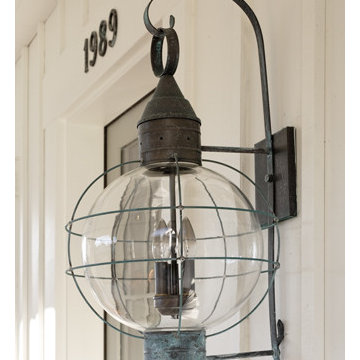
The MILL HOUSE - small detail showing J.R. Coppersmythe's Early American hand crafted "Onion Light". Photography by David Papazian.
На фото: большой, деревянный, белый дом в классическом стиле с
На фото: большой, деревянный, белый дом в классическом стиле с
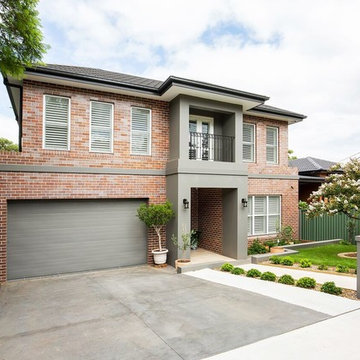
Double brick and render finish.
Traditional solid bricks in custom colour.
Cast iron balconnette and fencing
Plantation window shutters
Limestone pavers

Photo Credit: Ann Gazdik
На фото: большой, двухэтажный, белый частный загородный дом в викторианском стиле с облицовкой из металла, двускатной крышей и крышей из гибкой черепицы с
На фото: большой, двухэтажный, белый частный загородный дом в викторианском стиле с облицовкой из металла, двускатной крышей и крышей из гибкой черепицы с
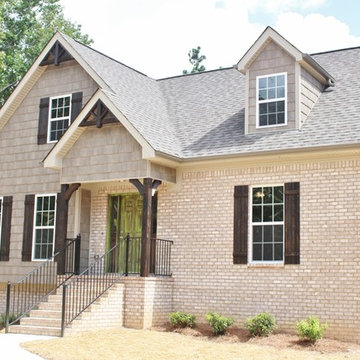
Custom Built 1.5 Story
Пример оригинального дизайна: двухэтажный, кирпичный, коричневый частный загородный дом среднего размера с двускатной крышей и крышей из гибкой черепицы
Пример оригинального дизайна: двухэтажный, кирпичный, коричневый частный загородный дом среднего размера с двускатной крышей и крышей из гибкой черепицы
Красивые дома – 467 бежевые фото фасадов со средним бюджетом
1
