Красивые дома с серой крышей – 2 342 фото фасадов со средним бюджетом
Сортировать:
Бюджет
Сортировать:Популярное за сегодня
1 - 20 из 2 342 фото

Close up of the entry
Источник вдохновения для домашнего уюта: двухэтажный, бежевый частный загородный дом среднего размера в стиле ретро с облицовкой из камня, вальмовой крышей, крышей из гибкой черепицы и серой крышей
Источник вдохновения для домашнего уюта: двухэтажный, бежевый частный загородный дом среднего размера в стиле ретро с облицовкой из камня, вальмовой крышей, крышей из гибкой черепицы и серой крышей

Front elevation of house with wooden porch and stone piers.
Свежая идея для дизайна: большой, двухэтажный, синий частный загородный дом в стиле кантри с облицовкой из ЦСП, двускатной крышей, крышей из гибкой черепицы, серой крышей и отделкой планкеном - отличное фото интерьера
Свежая идея для дизайна: большой, двухэтажный, синий частный загородный дом в стиле кантри с облицовкой из ЦСП, двускатной крышей, крышей из гибкой черепицы, серой крышей и отделкой планкеном - отличное фото интерьера

На фото: одноэтажный, белый частный загородный дом среднего размера в стиле кантри с комбинированной облицовкой, крышей из смешанных материалов, серой крышей и отделкой доской с нащельником

Extension and internal refurbishment in Kings Heath, Birmingham. We created a highly insulated and warm environment that is flooded with light.
Идея дизайна: маленький, одноэтажный, серый таунхаус в современном стиле с облицовкой из камня, двускатной крышей, черепичной крышей, серой крышей и отделкой дранкой для на участке и в саду
Идея дизайна: маленький, одноэтажный, серый таунхаус в современном стиле с облицовкой из камня, двускатной крышей, черепичной крышей, серой крышей и отделкой дранкой для на участке и в саду

Идея дизайна: двухэтажный, бежевый частный загородный дом среднего размера в стиле неоклассика (современная классика) с облицовкой из винила, односкатной крышей, крышей из смешанных материалов, серой крышей и отделкой планкеном
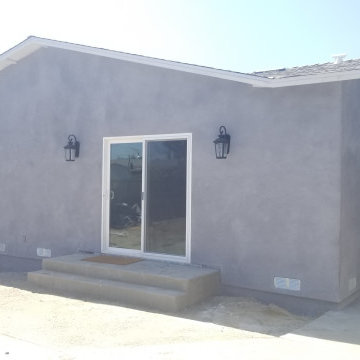
In this project we added 600 sqft addition to the house that include dining room, master bedroom with full bathroom and closet, laundry room and kitchen pantry. We also installed a new central air conditioning throughout the house and we also did the architectural/engineering process along with plans and permit process. from the demolition to the end of the project, it took us 4 months to completion.

На фото: маленький, одноэтажный, деревянный частный загородный дом в стиле рустика с двускатной крышей, металлической крышей и серой крышей для на участке и в саду с
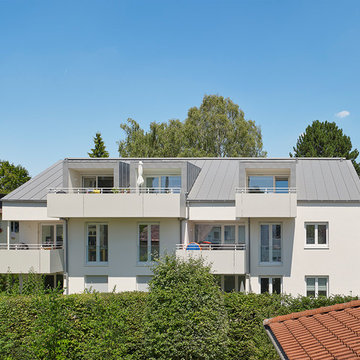
Achim Birnbaum Architekturfotografie
Идея дизайна: большой, белый дом в стиле модернизм с облицовкой из бетона, двускатной крышей и серой крышей
Идея дизайна: большой, белый дом в стиле модернизм с облицовкой из бетона, двускатной крышей и серой крышей
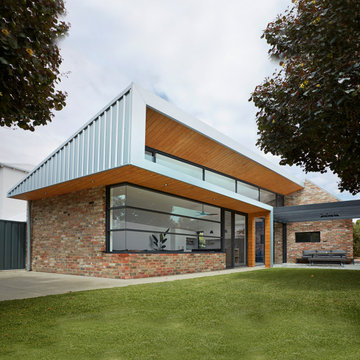
Sharp House Rear Yard View
На фото: маленький, одноэтажный, кирпичный, разноцветный частный загородный дом в стиле модернизм с односкатной крышей, металлической крышей и серой крышей для на участке и в саду с
На фото: маленький, одноэтажный, кирпичный, разноцветный частный загородный дом в стиле модернизм с односкатной крышей, металлической крышей и серой крышей для на участке и в саду с
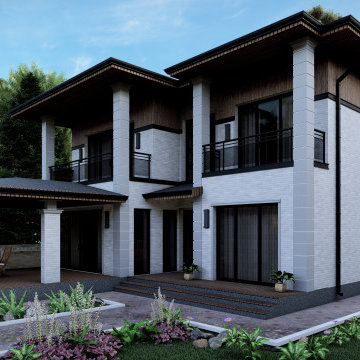
Источник вдохновения для домашнего уюта: двухэтажный, белый частный загородный дом среднего размера с облицовкой из камня, вальмовой крышей, крышей из гибкой черепицы и серой крышей
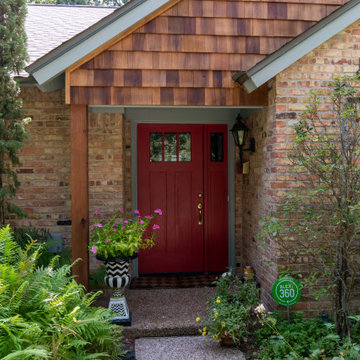
This started as a fairly basic looking house in excusive neighborhood where the owners were looking to increase the curb appeal by 100X. We replace the basic siding on the front with stained cedar shake and installed a craftsman style Threma Tru front door. We also painted the entire house and replaced the siding on the side gables.

A for-market house finished in 2021. The house sits on a narrow, hillside lot overlooking the Square below.
photography: Viktor Ramos
На фото: двухэтажный, белый частный загородный дом среднего размера в стиле кантри с облицовкой из ЦСП, крышей из смешанных материалов, серой крышей и отделкой доской с нащельником с
На фото: двухэтажный, белый частный загородный дом среднего размера в стиле кантри с облицовкой из ЦСП, крышей из смешанных материалов, серой крышей и отделкой доской с нащельником с

Dieses Wohnhaus ist eines von insgesamt 3 Einzelhäusern die nun im Allgäu fertiggestellt wurden.
Unsere Architekten achteten besonders darauf, die lokalen Bedingungen neu zu interpretieren.
Da es sich bei dem Vorhaben um die Umgestaltung eines ganzen landwirtschaftlichen Anwesens handelte, ist es durch viel Fingerspitzengefühl gelungen, eine Alternative zum Leerstand auf dem Dorf aufzuzeigen.
Durch die Verbindung von Sanierung, Teilabriss und überlegten Neubaukonzepten hat diese Projekt für uns einen Modellcharakter.
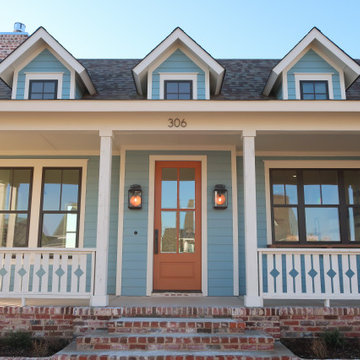
На фото: маленький, одноэтажный, синий частный загородный дом в стиле кантри с облицовкой из ЦСП, двускатной крышей, крышей из гибкой черепицы, серой крышей и отделкой планкеном для на участке и в саду с
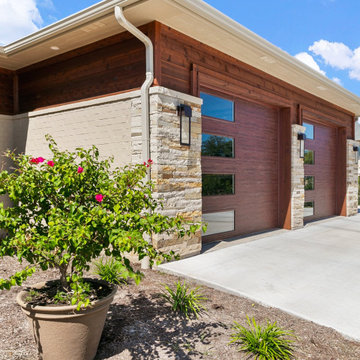
Detail view of the contemporary garage doors.
На фото: одноэтажный, бежевый частный загородный дом среднего размера в современном стиле с облицовкой из крашеного кирпича, вальмовой крышей, крышей из гибкой черепицы, серой крышей и отделкой планкеном
На фото: одноэтажный, бежевый частный загородный дом среднего размера в современном стиле с облицовкой из крашеного кирпича, вальмовой крышей, крышей из гибкой черепицы, серой крышей и отделкой планкеном
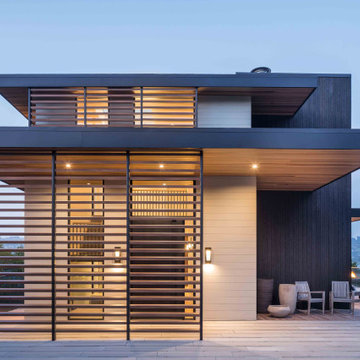
From SinglePoint Design Build: “This project consisted of a full exterior removal and replacement of the siding, windows, doors, and roof. In so, the Architects OXB Studio, re-imagined the look of the home by changing the siding materials, creating privacy for the clients at their front entry, and making the expansive decks more usable. We added some beautiful cedar ceiling cladding on the interior as well as a full home solar with Tesla batteries. The Shou-sugi-ban siding is our favorite detail.
While the modern details were extremely important, waterproofing this home was of upmost importance given its proximity to the San Francisco Bay and the winds in this location. We used top of the line waterproofing professionals, consultants, techniques, and materials throughout this project. This project was also unique because the interior of the home was mostly finished so we had to build scaffolding with shrink wrap plastic around the entire 4 story home prior to pulling off all the exterior finishes.
We are extremely proud of how this project came out!”
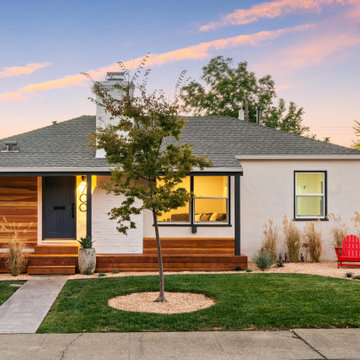
Идея дизайна: одноэтажный, белый частный загородный дом среднего размера в современном стиле с комбинированной облицовкой, крышей из гибкой черепицы, серой крышей и вальмовой крышей

The James Hardie siding in Boothbay Blue calls attention to the bright white architectural details that lend this home a historical charm befitting of the surrounding homes.
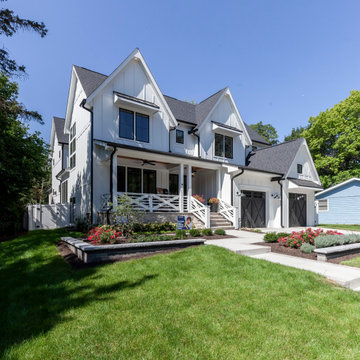
Modern Farmhouse Exterior
На фото: двухэтажный, белый частный загородный дом в стиле кантри с крышей из гибкой черепицы и серой крышей с
На фото: двухэтажный, белый частный загородный дом в стиле кантри с крышей из гибкой черепицы и серой крышей с
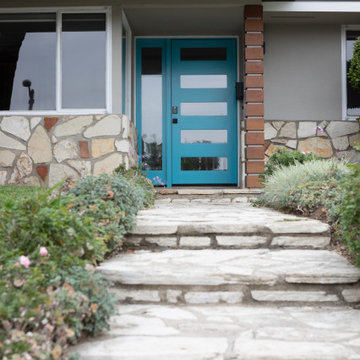
This mid-century ranch-style home in Pasadena, CA underwent a complete interior remodel and exterior face-lift-- including this vibrant cyan entry door with reeded glass panels and teak post wrap.
Красивые дома с серой крышей – 2 342 фото фасадов со средним бюджетом
1