Красивые дома из контейнеров – 33 фото фасадов со средним бюджетом
Сортировать:
Бюджет
Сортировать:Популярное за сегодня
1 - 20 из 33 фото

Photography by John Gibbons
This project is designed as a family retreat for a client that has been visiting the southern Colorado area for decades. The cabin consists of two bedrooms and two bathrooms – with guest quarters accessed from exterior deck.
Project by Studio H:T principal in charge Brad Tomecek (now with Tomecek Studio Architecture). The project is assembled with the structural and weather tight use of shipping containers. The cabin uses one 40’ container and six 20′ containers. The ends will be structurally reinforced and enclosed with additional site built walls and custom fitted high-performance glazing assemblies.
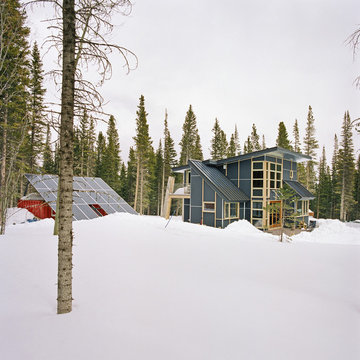
Embedded in a Colorado ski resort and accessible only via snowmobile during the winter season, this 1,000 square foot cabin rejects anything ostentatious and oversized, instead opting for a cozy and sustainable retreat from the elements.
This zero-energy grid-independent home relies greatly on passive solar siting and thermal mass to maintain a welcoming temperature even on the coldest days.
The Wee Ski Chalet was recognized as the Sustainability winner in the 2008 AIA Colorado Design Awards, and was featured in Colorado Homes & Lifestyles magazine’s Sustainability Issue.
Michael Shopenn Photography
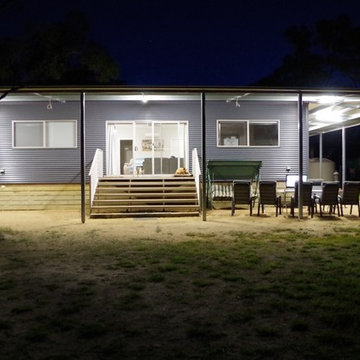
This is the front of our shipping container house exterior at night with lights on under the huge verandah.
Our container house was based on the style of a 'Queenslander style' home which we have always admired. We plan to add a huge deck around the house in the future.

Front view of a two 40' shipping container home.
Adina Currie Photography - www.adinaphotography.com
Свежая идея для дизайна: маленький, одноэтажный, белый дом из контейнеров, из контейнеров в стиле модернизм с облицовкой из металла и плоской крышей для на участке и в саду - отличное фото интерьера
Свежая идея для дизайна: маленький, одноэтажный, белый дом из контейнеров, из контейнеров в стиле модернизм с облицовкой из металла и плоской крышей для на участке и в саду - отличное фото интерьера
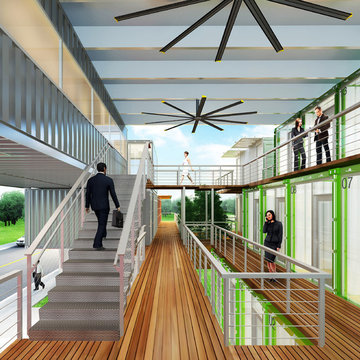
office complex constructed of shipping containers
На фото: большой, трехэтажный дом из контейнеров, из контейнеров с
На фото: большой, трехэтажный дом из контейнеров, из контейнеров с
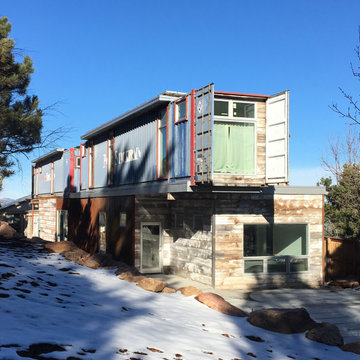
modern house made of two repurposed shipping containers
Источник вдохновения для домашнего уюта: маленький, двухэтажный, деревянный, разноцветный дом из контейнеров, из контейнеров в стиле модернизм с плоской крышей и крышей из смешанных материалов для на участке и в саду
Источник вдохновения для домашнего уюта: маленький, двухэтажный, деревянный, разноцветный дом из контейнеров, из контейнеров в стиле модернизм с плоской крышей и крышей из смешанных материалов для на участке и в саду
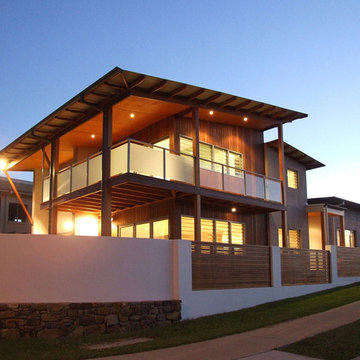
ST Images
Идея дизайна: двухэтажный, серый дом среднего размера, из контейнеров, из контейнеров в современном стиле
Идея дизайна: двухэтажный, серый дом среднего размера, из контейнеров, из контейнеров в современном стиле
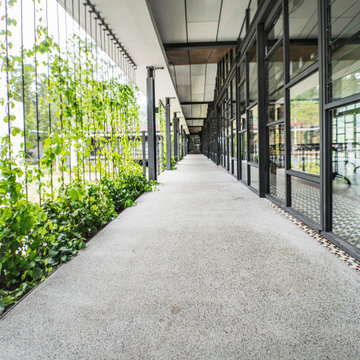
Steel frame house with corrugated metal siding to resemble a shipping container structure.
Стильный дизайн: дом среднего размера, из контейнеров, из контейнеров в стиле лофт - последний тренд
Стильный дизайн: дом среднего размера, из контейнеров, из контейнеров в стиле лофт - последний тренд
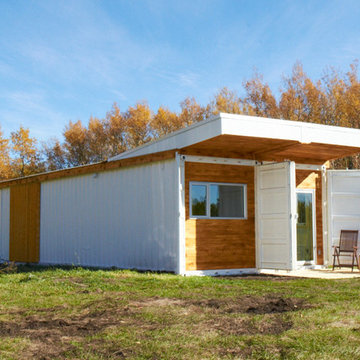
Front view of a two 40' shipping container home.
Adina Currie Photography - www.adinaphotography.com
Источник вдохновения для домашнего уюта: маленький, одноэтажный, белый дом из контейнеров, из контейнеров в стиле модернизм с облицовкой из металла и плоской крышей для на участке и в саду
Источник вдохновения для домашнего уюта: маленький, одноэтажный, белый дом из контейнеров, из контейнеров в стиле модернизм с облицовкой из металла и плоской крышей для на участке и в саду
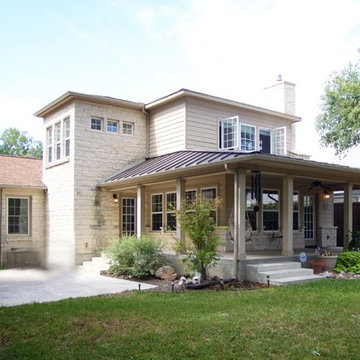
WaterMark DBR, LLC
Стильный дизайн: двухэтажный, бежевый дом среднего размера, из контейнеров, из контейнеров в классическом стиле с комбинированной облицовкой, вальмовой крышей и крышей из смешанных материалов - последний тренд
Стильный дизайн: двухэтажный, бежевый дом среднего размера, из контейнеров, из контейнеров в классическом стиле с комбинированной облицовкой, вальмовой крышей и крышей из смешанных материалов - последний тренд
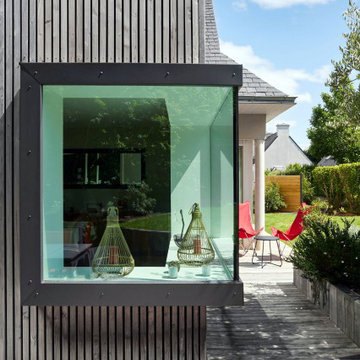
Avant l’extension, la cuisine et le salon-séjour étaient séparés. Or avec l’extension, deux ouvertures ont été réalisées. De ce fait, la salle à manger est ouverte sur le salon et la cuisine. En reliant ces espaces, les liens sont maintenus lorsqu'ils préparent le repas et que les invités discutent dans la salle à manger.

modern house made of two repurposed shipping containers
Свежая идея для дизайна: маленький, двухэтажный, деревянный, разноцветный дом из контейнеров, из контейнеров в стиле модернизм с плоской крышей и крышей из смешанных материалов для на участке и в саду - отличное фото интерьера
Свежая идея для дизайна: маленький, двухэтажный, деревянный, разноцветный дом из контейнеров, из контейнеров в стиле модернизм с плоской крышей и крышей из смешанных материалов для на участке и в саду - отличное фото интерьера
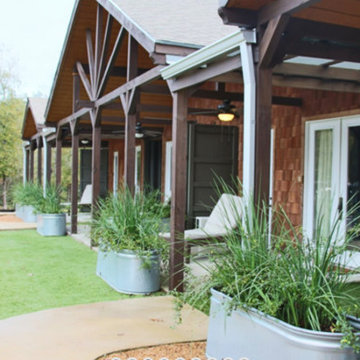
Shipping containers re-purposed into Spa Suites
Пример оригинального дизайна: большой, одноэтажный, деревянный, разноцветный дом из контейнеров, из контейнеров в стиле рустика
Пример оригинального дизайна: большой, одноэтажный, деревянный, разноцветный дом из контейнеров, из контейнеров в стиле рустика
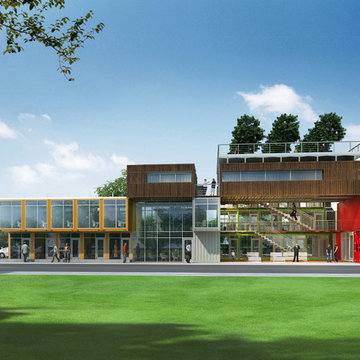
office complex constructed of shipping containers
На фото: большой, трехэтажный дом из контейнеров, из контейнеров
На фото: большой, трехэтажный дом из контейнеров, из контейнеров

Photography by John Gibbons
This project is designed as a family retreat for a client that has been visiting the southern Colorado area for decades. The cabin consists of two bedrooms and two bathrooms – with guest quarters accessed from exterior deck.
Project by Studio H:T principal in charge Brad Tomecek (now with Tomecek Studio Architecture). The project is assembled with the structural and weather tight use of shipping containers. The cabin uses one 40’ container and six 20′ containers. The ends will be structurally reinforced and enclosed with additional site built walls and custom fitted high-performance glazing assemblies.

Photograhpy by Braden Gunem
Project by Studio H:T principal in charge Brad Tomecek (now with Tomecek Studio Architecture). This project questions the need for excessive space and challenges occupants to be efficient. Two shipping containers saddlebag a taller common space that connects local rock outcroppings to the expansive mountain ridge views. The containers house sleeping and work functions while the center space provides entry, dining, living and a loft above. The loft deck invites easy camping as the platform bed rolls between interior and exterior. The project is planned to be off-the-grid using solar orientation, passive cooling, green roofs, pellet stove heating and photovoltaics to create electricity.
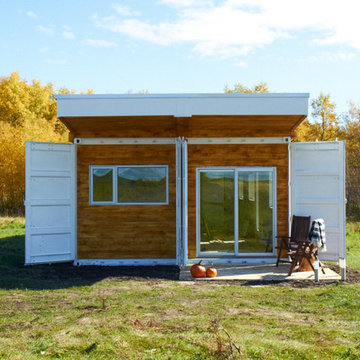
Front view of a two 40' shipping container home.
Adina Currie Photography - www.adinaphotography.com
Свежая идея для дизайна: маленький, одноэтажный, белый дом из контейнеров, из контейнеров в стиле модернизм с облицовкой из металла и плоской крышей для на участке и в саду - отличное фото интерьера
Свежая идея для дизайна: маленький, одноэтажный, белый дом из контейнеров, из контейнеров в стиле модернизм с облицовкой из металла и плоской крышей для на участке и в саду - отличное фото интерьера
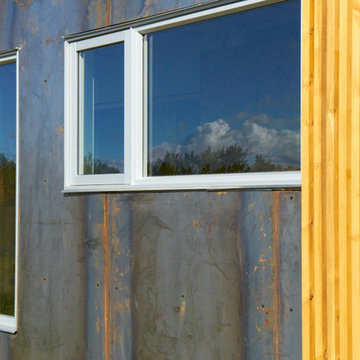
Detail of materials used on the exterior of the shipping container home.
Adina Currie Photography - www.adinaphotography.com
Пример оригинального дизайна: маленький, одноэтажный, белый дом из контейнеров, из контейнеров в стиле модернизм с облицовкой из металла и плоской крышей для на участке и в саду
Пример оригинального дизайна: маленький, одноэтажный, белый дом из контейнеров, из контейнеров в стиле модернизм с облицовкой из металла и плоской крышей для на участке и в саду
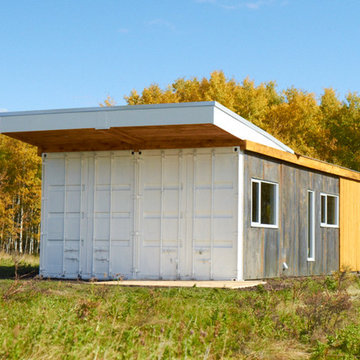
Front view of a two 40' shipping container home.
Adina Currie Photography - www.adinaphotography.com
Пример оригинального дизайна: маленький, одноэтажный, белый дом из контейнеров, из контейнеров в стиле модернизм с облицовкой из металла и плоской крышей для на участке и в саду
Пример оригинального дизайна: маленький, одноэтажный, белый дом из контейнеров, из контейнеров в стиле модернизм с облицовкой из металла и плоской крышей для на участке и в саду

Photography by John Gibbons
This project is designed as a family retreat for a client that has been visiting the southern Colorado area for decades. The cabin consists of two bedrooms and two bathrooms – with guest quarters accessed from exterior deck.
Project by Studio H:T principal in charge Brad Tomecek (now with Tomecek Studio Architecture). The project is assembled with the structural and weather tight use of shipping containers. The cabin uses one 40’ container and six 20′ containers. The ends will be structurally reinforced and enclosed with additional site built walls and custom fitted high-performance glazing assemblies.
Красивые дома из контейнеров – 33 фото фасадов со средним бюджетом
1