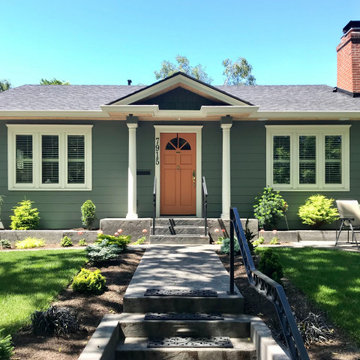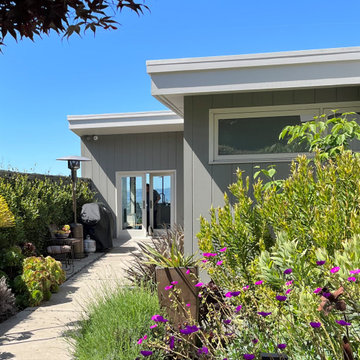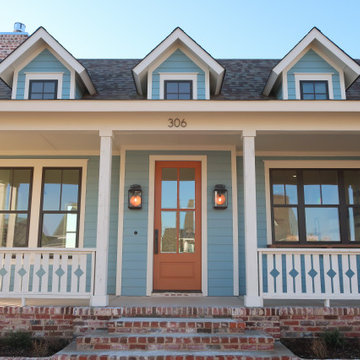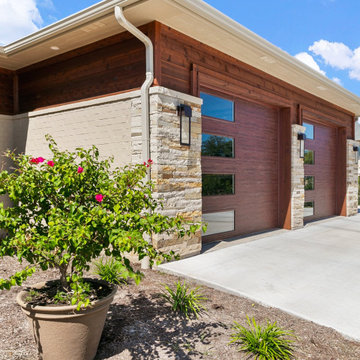Красивые дома с отделкой планкеном – 1 401 фото фасадов со средним бюджетом
Сортировать:
Бюджет
Сортировать:Популярное за сегодня
1 - 20 из 1 401 фото
1 из 3

Designed around the sunset downtown views from the living room with open-concept living, the split-level layout provides gracious spaces for entertaining, and privacy for family members to pursue distinct pursuits.

Источник вдохновения для домашнего уюта: маленький, одноэтажный, деревянный, оранжевый дом в современном стиле с плоской крышей и отделкой планкеном для на участке и в саду

modern exterior with black windows, black soffits, and lap siding painted Sherwin Williams Urbane Bronze
Источник вдохновения для домашнего уюта: двухэтажный, разноцветный частный загородный дом среднего размера в стиле модернизм с облицовкой из ЦСП, двускатной крышей, крышей из гибкой черепицы, черной крышей и отделкой планкеном
Источник вдохновения для домашнего уюта: двухэтажный, разноцветный частный загородный дом среднего размера в стиле модернизм с облицовкой из ЦСП, двускатной крышей, крышей из гибкой черепицы, черной крышей и отделкой планкеном

Источник вдохновения для домашнего уюта: одноэтажный, белый частный загородный дом среднего размера в стиле кантри с облицовкой из ЦСП, вальмовой крышей, крышей из гибкой черепицы, черной крышей и отделкой планкеном

Beach elevation of Gwynn's Island cottage after renovation showing new wrap around porch, hog boards, masonry piers and roofing.
Пример оригинального дизайна: двухэтажный, деревянный, белый частный загородный дом среднего размера в морском стиле с двускатной крышей, металлической крышей и отделкой планкеном
Пример оригинального дизайна: двухэтажный, деревянный, белый частный загородный дом среднего размера в морском стиле с двускатной крышей, металлической крышей и отделкой планкеном

Fotograf: Thomas Drexel
Идея дизайна: трехэтажный, деревянный, бежевый частный загородный дом среднего размера в скандинавском стиле с односкатной крышей, черепичной крышей и отделкой планкеном
Идея дизайна: трехэтажный, деревянный, бежевый частный загородный дом среднего размера в скандинавском стиле с односкатной крышей, черепичной крышей и отделкой планкеном

The large roof overhang shades the windows from the high summer sun but allows winter light to penetrate deep into the interior. The living room and bedroom open up to the outdoors through large glass doors.

We replaced the siding on this amazing home and painted it with a beautiful shade of green from Sherwin Williams.
На фото: одноэтажный, зеленый частный загородный дом среднего размера в классическом стиле с облицовкой из ЦСП и отделкой планкеном
На фото: одноэтажный, зеленый частный загородный дом среднего размера в классическом стиле с облицовкой из ЦСП и отделкой планкеном

Front elevation of house with wooden porch and stone piers.
Свежая идея для дизайна: большой, двухэтажный, синий частный загородный дом в стиле кантри с облицовкой из ЦСП, двускатной крышей, крышей из гибкой черепицы, серой крышей и отделкой планкеном - отличное фото интерьера
Свежая идея для дизайна: большой, двухэтажный, синий частный загородный дом в стиле кантри с облицовкой из ЦСП, двускатной крышей, крышей из гибкой черепицы, серой крышей и отделкой планкеном - отличное фото интерьера

Удивительным образом дом отлично вписался в окружающий ландшафт.
Пример оригинального дизайна: двухэтажный, кирпичный, коричневый частный загородный дом среднего размера в современном стиле с вальмовой крышей, металлической крышей, серой крышей и отделкой планкеном
Пример оригинального дизайна: двухэтажный, кирпичный, коричневый частный загородный дом среднего размера в современном стиле с вальмовой крышей, металлической крышей, серой крышей и отделкой планкеном

Eastview Before & After Exterior Renovation
Enhancing a home’s exterior curb appeal doesn’t need to be a daunting task. With some simple design refinements and creative use of materials we transformed this tired 1950’s style colonial with second floor overhang into a classic east coast inspired gem. Design enhancements include the following:
• Replaced damaged vinyl siding with new LP SmartSide, lap siding and trim
• Added additional layers of trim board to give windows and trim additional dimension
• Applied a multi-layered banding treatment to the base of the second-floor overhang to create better balance and separation between the two levels of the house
• Extended the lower-level window boxes for visual interest and mass
• Refined the entry porch by replacing the round columns with square appropriately scaled columns and trim detailing, removed the arched ceiling and increased the ceiling height to create a more expansive feel
• Painted the exterior brick façade in the same exterior white to connect architectural components. A soft blue-green was used to accent the front entry and shutters
• Carriage style doors replaced bland windowless aluminum doors
• Larger scale lantern style lighting was used throughout the exterior

Detail of front entry canopy pylon. photo by Jeffery Edward Tryon
Идея дизайна: маленький, одноэтажный, коричневый частный загородный дом в стиле модернизм с облицовкой из металла, плоской крышей, металлической крышей, черной крышей и отделкой планкеном для на участке и в саду
Идея дизайна: маленький, одноэтажный, коричневый частный загородный дом в стиле модернизм с облицовкой из металла, плоской крышей, металлической крышей, черной крышей и отделкой планкеном для на участке и в саду

Идея дизайна: двухэтажный, бежевый частный загородный дом среднего размера в стиле неоклассика (современная классика) с облицовкой из винила, односкатной крышей, крышей из смешанных материалов, серой крышей и отделкой планкеном

Accent board and batten peaks in frost white vinyl, horizontal siding in silver ash and heritage grey accent shake with dark navy door on the recessed pressure treated porch.

This 2-story home needed a little love on the outside, with a new front porch to provide curb appeal as well as useful seating areas at the front of the home. The traditional style of the home was maintained, with it's pale yellow siding and black shutters. The addition of the front porch with flagstone floor, white square columns, rails and balusters, and a small gable at the front door helps break up the 2-story front elevation and provides the covered seating desired. Can lights in the wood ceiling provide great light for the space, and the gorgeous ceiling fans increase the breeze for the home owners when sipping their tea on the porch. The new stamped concrete walk from the driveway and simple landscaping offer a quaint picture from the street, and the homeowners couldn't be happier.

На фото: серый частный загородный дом среднего размера в стиле ретро с крышей-бабочкой и отделкой планкеном

Dieses Wohnhaus ist eines von insgesamt 3 Einzelhäusern die nun im Allgäu fertiggestellt wurden.
Unsere Architekten achteten besonders darauf, die lokalen Bedingungen neu zu interpretieren.
Da es sich bei dem Vorhaben um die Umgestaltung eines ganzen landwirtschaftlichen Anwesens handelte, ist es durch viel Fingerspitzengefühl gelungen, eine Alternative zum Leerstand auf dem Dorf aufzuzeigen.
Durch die Verbindung von Sanierung, Teilabriss und überlegten Neubaukonzepten hat diese Projekt für uns einen Modellcharakter.

На фото: маленький, одноэтажный, синий частный загородный дом в стиле кантри с облицовкой из ЦСП, двускатной крышей, крышей из гибкой черепицы, серой крышей и отделкой планкеном для на участке и в саду с

Идея дизайна: двухэтажный, деревянный, черный частный загородный дом среднего размера в стиле модернизм с крышей из гибкой черепицы, черной крышей и отделкой планкеном

Detail view of the contemporary garage doors.
На фото: одноэтажный, бежевый частный загородный дом среднего размера в современном стиле с облицовкой из крашеного кирпича, вальмовой крышей, крышей из гибкой черепицы, серой крышей и отделкой планкеном
На фото: одноэтажный, бежевый частный загородный дом среднего размера в современном стиле с облицовкой из крашеного кирпича, вальмовой крышей, крышей из гибкой черепицы, серой крышей и отделкой планкеном
Красивые дома с отделкой планкеном – 1 401 фото фасадов со средним бюджетом
1