Красивые дуплексы – 743 фото фасадов со средним бюджетом
Сортировать:
Бюджет
Сортировать:Популярное за сегодня
1 - 20 из 743 фото
1 из 3

The project's single-storey rear extension unveils a new dimension of communal living with the creation of an expansive kitchen dining area. Envisioned as the heart of the home, this open-plan space is tailored for both everyday living and memorable family gatherings. Modern appliances and smart storage solutions ensure a seamless culinary experience, while the thoughtful integration of seating and dining arrangements invites warmth and conversation.
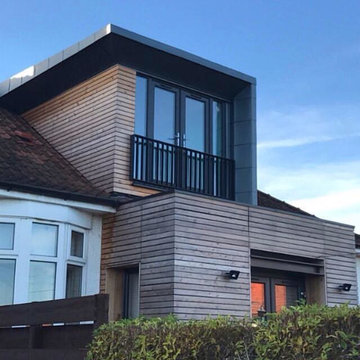
External view of rear of dwelling showing timber over-clad to existing ground floor with new dark grey patio doors and new dormer window, clad in zinc and timber, with juliet balcony.

Home extensions and loft conversion in Barnet, EN5 London. render finished in white, black tile and black trim, White render and black fascias and guttering.

2 story side extension and single story rear wraparound extension.
Источник вдохновения для домашнего уюта: двухэтажный, деревянный, серый дуплекс среднего размера в классическом стиле с двускатной крышей, черепичной крышей, коричневой крышей и отделкой доской с нащельником
Источник вдохновения для домашнего уюта: двухэтажный, деревянный, серый дуплекс среднего размера в классическом стиле с двускатной крышей, черепичной крышей, коричневой крышей и отделкой доской с нащельником
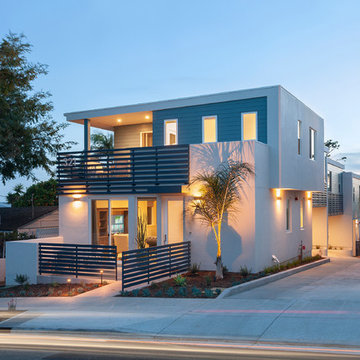
Patrick Price Photo
Стильный дизайн: двухэтажный, белый дуплекс среднего размера в стиле модернизм с облицовкой из цементной штукатурки - последний тренд
Стильный дизайн: двухэтажный, белый дуплекс среднего размера в стиле модернизм с облицовкой из цементной штукатурки - последний тренд

A Victorian semi-detached house in Wimbledon has been remodelled and transformed
into a modern family home, including extensive underpinning and extensions at lower
ground floor level in order to form a large open-plan space.
Photographer: Nick Smith
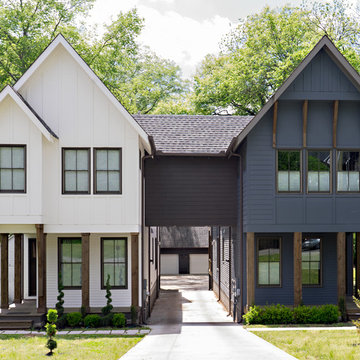
Urban Infill,
Transitional Style,
12 South Neighborhood,
Nashville, Tennessee,
Building Ideas Architecture,
David Baird Architect,
Marcelle Guilbeau Interior Design
Steven Long Photographer

Exterior of the "Primordial House", a modern duplex by DVW
Идея дизайна: маленький, одноэтажный, серый дуплекс в стиле модернизм с облицовкой из металла, двускатной крышей, металлической крышей и серой крышей для на участке и в саду
Идея дизайна: маленький, одноэтажный, серый дуплекс в стиле модернизм с облицовкой из металла, двускатной крышей, металлической крышей и серой крышей для на участке и в саду
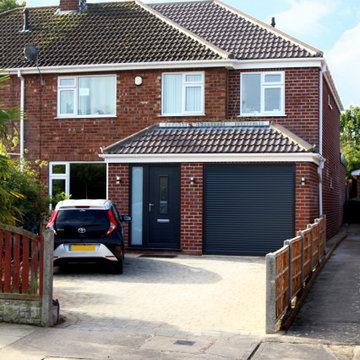
Two story side and rear extension creating a large open plan Living and Dining area, Study, two additional Bedrooms, Garage and Utility.
На фото: двухэтажный, кирпичный дуплекс среднего размера с двускатной крышей и черепичной крышей с
На фото: двухэтажный, кирпичный дуплекс среднего размера с двускатной крышей и черепичной крышей с

Each unit is 2,050 SF and has it's own private entrance and single car garage. Sherwin Williams Cyber Space was used as an accent against the white color.

Источник вдохновения для домашнего уюта: маленький, двухэтажный, кирпичный, белый дуплекс в стиле модернизм с двускатной крышей и металлической крышей для на участке и в саду
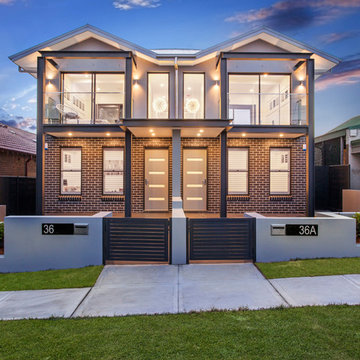
Источник вдохновения для домашнего уюта: двухэтажный, кирпичный, серый дуплекс среднего размера в современном стиле с металлической крышей
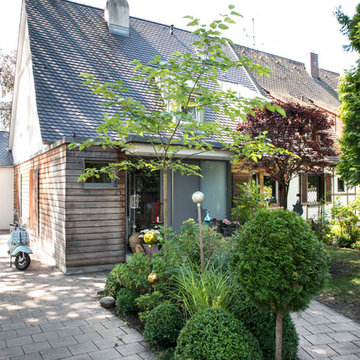
Tom Schrade, Nürnberg
Источник вдохновения для домашнего уюта: двухэтажный дуплекс среднего размера в стиле шебби-шик с комбинированной облицовкой и двускатной крышей
Источник вдохновения для домашнего уюта: двухэтажный дуплекс среднего размера в стиле шебби-шик с комбинированной облицовкой и двускатной крышей

Joshua Hill
Пример оригинального дизайна: кирпичный, белый, двухэтажный дуплекс среднего размера в стиле модернизм с плоской крышей и зеленой крышей
Пример оригинального дизайна: кирпичный, белый, двухэтажный дуплекс среднего размера в стиле модернизм с плоской крышей и зеленой крышей
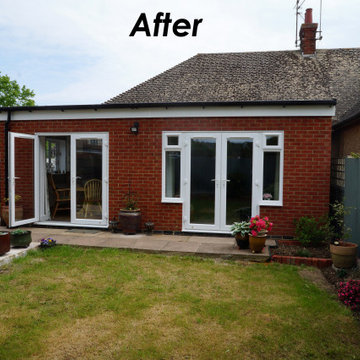
На фото: маленький, одноэтажный, кирпичный дуплекс в классическом стиле с плоской крышей для на участке и в саду
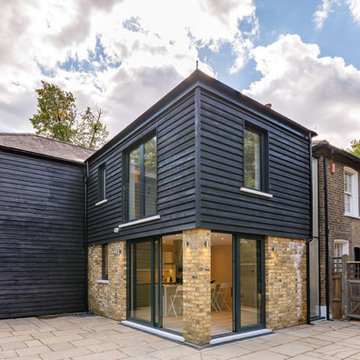
Sensitive two storey contemporary rear extension with dark timber cladding to first floor to visually break up the mass of the proposal and soften the scheme, whilst taking reference from the nearby historic cottages and other examples of weatherboard cladding found in the area. Architect: OPEN london. Contractor: Bentleys Renovation
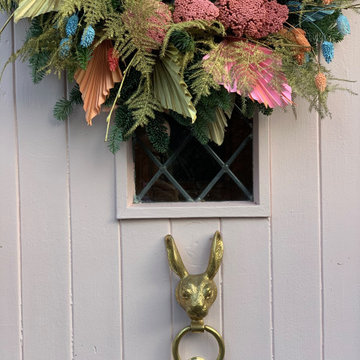
Painted the front door, update the ironmongery and dressed the front door for Christmas
Идея дизайна: белый дуплекс среднего размера
Идея дизайна: белый дуплекс среднего размера

The rear elevation of a 6m deep rear extension which was completed under Prior Approval.
Свежая идея для дизайна: большой, одноэтажный, кирпичный, разноцветный дуплекс в стиле модернизм с двускатной крышей, черепичной крышей и коричневой крышей - отличное фото интерьера
Свежая идея для дизайна: большой, одноэтажный, кирпичный, разноцветный дуплекс в стиле модернизм с двускатной крышей, черепичной крышей и коричневой крышей - отличное фото интерьера
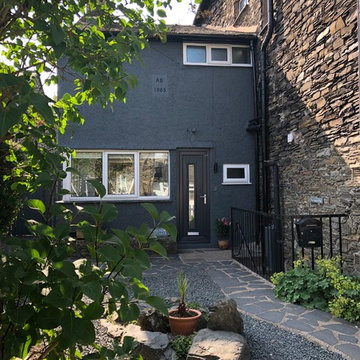
This traditional lakeland slate home was seriously outdated and needed completing gutting and refurbishing throughout. The interior is a mixture of Scandinavian, midcentury, contemporary and traditional elements with both bold colours and soft neutrals and quite a few quirky surprises.

Part two storey and single storey extensions to a semi-detached 1930 home at the back of the house to expand the space for a growing family and allow for the interior to feel brighter and more joyful.
Красивые дуплексы – 743 фото фасадов со средним бюджетом
1