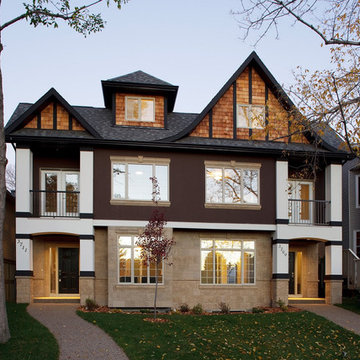Красивые дуплексы – 3 462 фото фасадов
Сортировать:
Бюджет
Сортировать:Популярное за сегодня
1 - 20 из 3 462 фото
1 из 4

Arden Kitt architects were commissioned to rethink the ground floor layout of this period property and design a new glazed family room with direct access to the rear gardens.
The project develops key themes in our work, with a particular focus on the clients' home life and the creation of generous, light filled spaces with large areas of glazing that connect with the landscape throughout the seasons.

Идея дизайна: большой, трехэтажный, кирпичный, красный дуплекс в классическом стиле с двускатной крышей, черепичной крышей и красной крышей

На фото: большой, трехэтажный, коричневый дуплекс в современном стиле с односкатной крышей и коричневой крышей

Copyright Ben Quinton
На фото: большой, трехэтажный, кирпичный дуплекс в стиле кантри с двускатной крышей, черепичной крышей и серой крышей с
На фото: большой, трехэтажный, кирпичный дуплекс в стиле кантри с двускатной крышей, черепичной крышей и серой крышей с

Идея дизайна: разноцветный дуплекс среднего размера в современном стиле с комбинированной облицовкой и двускатной крышей

Photo by Chris Snook
Источник вдохновения для домашнего уюта: трехэтажный, кирпичный, коричневый дуплекс среднего размера в современном стиле с мансардной крышей и крышей из гибкой черепицы
Источник вдохновения для домашнего уюта: трехэтажный, кирпичный, коричневый дуплекс среднего размера в современном стиле с мансардной крышей и крышей из гибкой черепицы
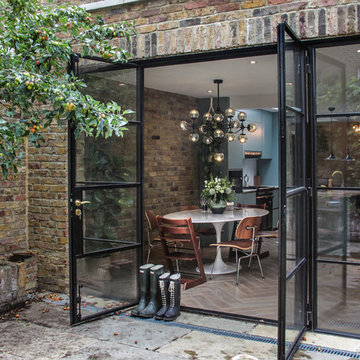
На фото: двухэтажный, кирпичный дуплекс среднего размера в современном стиле с плоской крышей с

The extension, situated half a level beneath the main living floors, provides the addition space required for a large modern kitchen/dining area at the lower level and a 'media room' above. It also generally connects the house with the re-landscaped garden and terrace.
Photography: Bruce Hemming

Modern twist on the classic A-frame profile. This multi-story Duplex has a striking façade that juxtaposes large windows against organic and industrial materials. Built by Mast & Co Design/Build features distinguished asymmetrical architectural forms which accentuate the contemporary design that flows seamlessly from the exterior to the interior.

A reimagined landscape provides a focal point to the front door. The original shadow block and breeze block on the front of the home provide design inspiration throughout the project.

На фото: двухэтажный, серый дуплекс в современном стиле с облицовкой из бетона и плоской крышей с

View from rear garden
На фото: большой, трехэтажный, белый дуплекс в классическом стиле с облицовкой из цементной штукатурки, вальмовой крышей и черепичной крышей
На фото: большой, трехэтажный, белый дуплекс в классическом стиле с облицовкой из цементной штукатурки, вальмовой крышей и черепичной крышей

Идея дизайна: огромный, трехэтажный, серый дуплекс в стиле модернизм с облицовкой из ЦСП, плоской крышей и зеленой крышей

Luxury side-by-side townhouse. Volume Vision
Идея дизайна: двухэтажный, белый дуплекс среднего размера в стиле модернизм с облицовкой из ЦСП, плоской крышей и металлической крышей
Идея дизайна: двухэтажный, белый дуплекс среднего размера в стиле модернизм с облицовкой из ЦСП, плоской крышей и металлической крышей

Emma Thompson
Идея дизайна: двухэтажный, кирпичный, красный дуплекс среднего размера в современном стиле
Идея дизайна: двухэтажный, кирпичный, красный дуплекс среднего размера в современном стиле
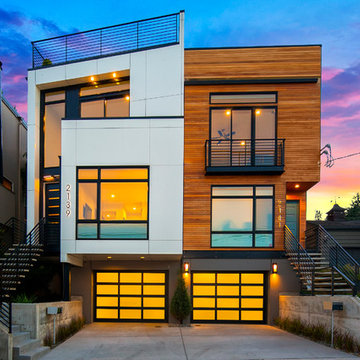
Стильный дизайн: трехэтажный дуплекс в современном стиле с плоской крышей - последний тренд
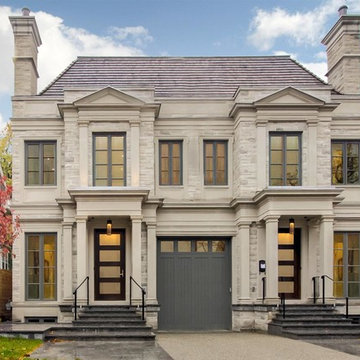
Стильный дизайн: двухэтажный дуплекс в классическом стиле с вальмовой крышей и облицовкой из камня - последний тренд

This image shows the rear extension and its relationship with the main garden level, which is situated halfway between the ground and lower ground floor levels.
Photographer: Nick Smith
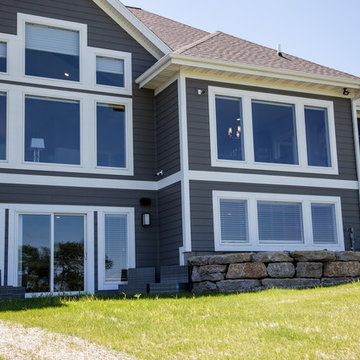
Свежая идея для дизайна: одноэтажный, серый дуплекс в стиле неоклассика (современная классика) с комбинированной облицовкой - отличное фото интерьера
Красивые дуплексы – 3 462 фото фасадов
1
