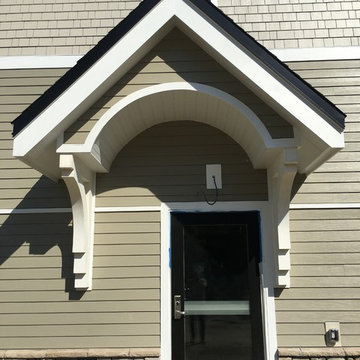Красивые дуплексы – 36 бежевые фото фасадов
Сортировать:
Бюджет
Сортировать:Популярное за сегодня
1 - 20 из 36 фото
1 из 3
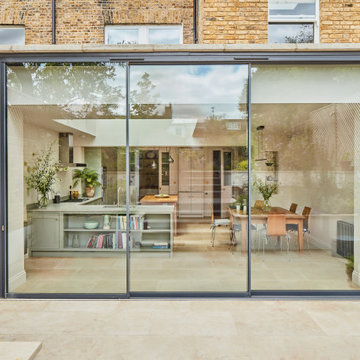
Big sliding doors integrate the inside and outside of the house. The nice small framed aluminium doors are as high as the extension.
Свежая идея для дизайна: большой, одноэтажный, кирпичный, бежевый дуплекс в современном стиле с плоской крышей и зеленой крышей - отличное фото интерьера
Свежая идея для дизайна: большой, одноэтажный, кирпичный, бежевый дуплекс в современном стиле с плоской крышей и зеленой крышей - отличное фото интерьера

Foto: Katja Velmans
Свежая идея для дизайна: белый, двухэтажный дуплекс среднего размера в современном стиле с двускатной крышей, облицовкой из цементной штукатурки, черепичной крышей и черной крышей - отличное фото интерьера
Свежая идея для дизайна: белый, двухэтажный дуплекс среднего размера в современном стиле с двускатной крышей, облицовкой из цементной штукатурки, черепичной крышей и черной крышей - отличное фото интерьера

We had an interesting opportunity with this project to take the staircase out of the house altogether, thus freeing up space internally, and to construct a new stair tower on the side of the building. We chose to do the new staircase in steel and glass with fully glazed walls to both sides of the tower. The new tower is therefore a lightweight structure and allows natural light to pass right through the extension ... and at the same time affording dynamic vistas to the north and south as one walks up and down the staircase.
By removing the staircase for the internal core of the house, we have been free to use that space for useful accommodation, and therefore to make better us of the space within the house. We have modernised the house comprehensively and introduce large areas of glazing to bring as much light into the property as possible.
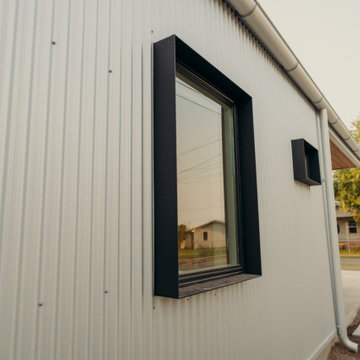
Window Detail of the "Primordial House", a modern duplex by DVW
На фото: маленький, одноэтажный, серый дуплекс в стиле модернизм с облицовкой из металла, двускатной крышей, металлической крышей и серой крышей для на участке и в саду
На фото: маленький, одноэтажный, серый дуплекс в стиле модернизм с облицовкой из металла, двускатной крышей, металлической крышей и серой крышей для на участке и в саду

На фото: маленький, одноэтажный, кирпичный, бежевый дуплекс в классическом стиле с вальмовой крышей, металлической крышей и серой крышей для на участке и в саду
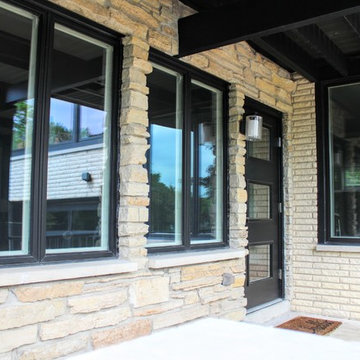
Contemporary exterior with black trimmed windows and black wooden beams. The black glass front door adds the perfect amount of detail.
Architect: Meyer Design
Photos: 716 Media
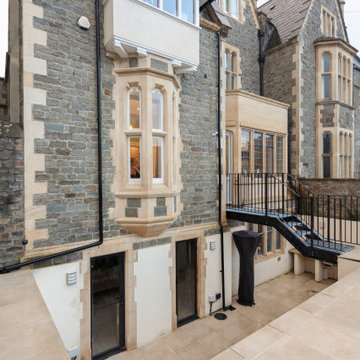
The rear garden to this imposing Grade II listed house has been re-designed by DHV Architects to create a better connection of the house with the garden. A new metal bridge links the hall floor with the garden. A generous light well and patio have been added to bring light and air into lower ground floor. Two windows have been converted into doors at lower ground floor level. The sleek sandstone patio visually links the garden with the house.
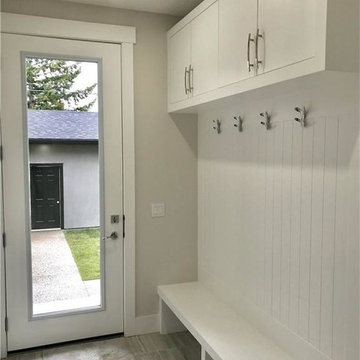
На фото: маленький, двухэтажный, серый дуплекс в современном стиле с облицовкой из цементной штукатурки, вальмовой крышей и крышей из гибкой черепицы для на участке и в саду
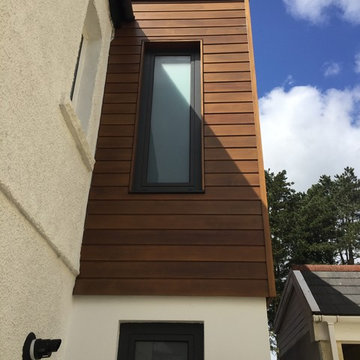
На фото: двухэтажный, деревянный, белый дуплекс среднего размера в стиле модернизм с плоской крышей и крышей из смешанных материалов
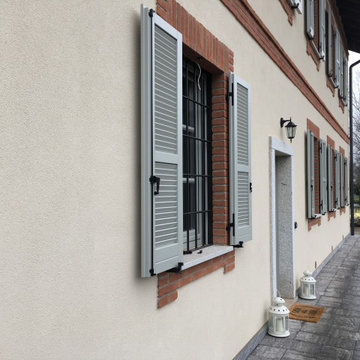
Свежая идея для дизайна: большой, двухэтажный, бежевый дуплекс в стиле кантри с комбинированной облицовкой, двускатной крышей и черепичной крышей - отличное фото интерьера
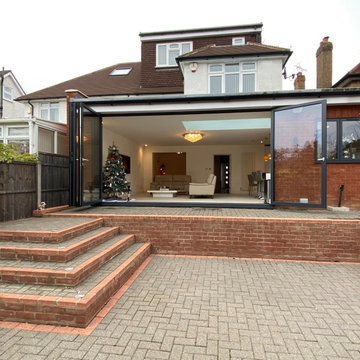
This house has had a total refurbishment including a Porch, single storey side and back (new kitchen with open play living) double storey rear (to accommodate new bedroom and ensuite) plus loft conversion (for a further bedroom with ensuite) What a transformation.
New patio with landscaping
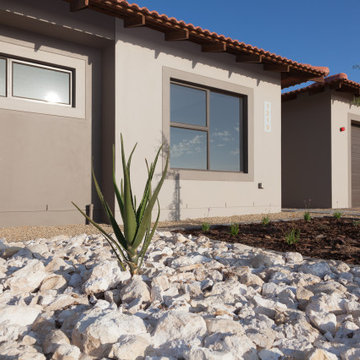
Источник вдохновения для домашнего уюта: одноэтажный, коричневый дуплекс среднего размера в стиле модернизм с облицовкой из бетона, вальмовой крышей и черепичной крышей
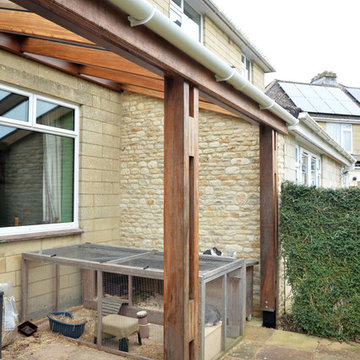
All things bright and beautiful, all projects great and small.
In the run up to Easter, an interesting little project built by clients looking to increase their under-cover outside space, primarily to keep their rabbits happy and comfortable.
We can assist with all scale of project, from large new builds to little alterations to your home to improve your quality of life.
All projects considered.
Iroko structure with a glazed roof, Cotswold Stone side wall and open front.
Verity Lacey
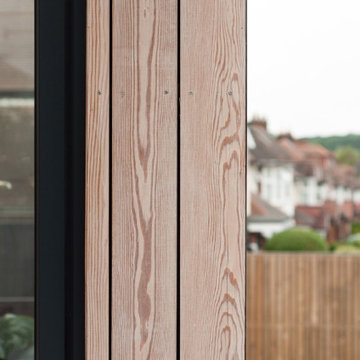
Cladding Corner Detail
Стильный дизайн: одноэтажный, деревянный, черный дуплекс среднего размера в современном стиле с плоской крышей и крышей из смешанных материалов - последний тренд
Стильный дизайн: одноэтажный, деревянный, черный дуплекс среднего размера в современном стиле с плоской крышей и крышей из смешанных материалов - последний тренд
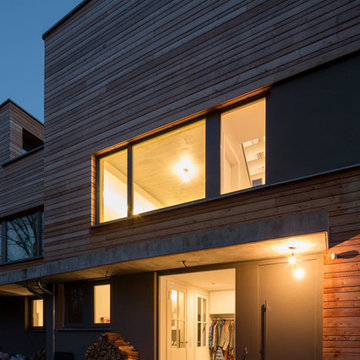
Foto: Marcus Ebener, Berlin
Источник вдохновения для домашнего уюта: двухэтажный, деревянный, коричневый, большой дуплекс в современном стиле с плоской крышей, зеленой крышей и отделкой планкеном
Источник вдохновения для домашнего уюта: двухэтажный, деревянный, коричневый, большой дуплекс в современном стиле с плоской крышей, зеленой крышей и отделкой планкеном
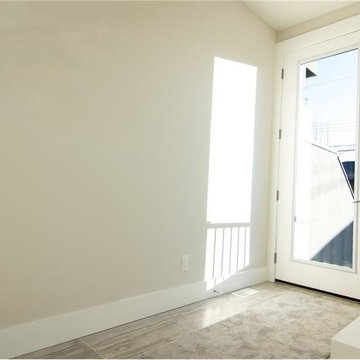
Источник вдохновения для домашнего уюта: маленький, двухэтажный, серый дуплекс в современном стиле с облицовкой из цементной штукатурки, вальмовой крышей и крышей из гибкой черепицы для на участке и в саду
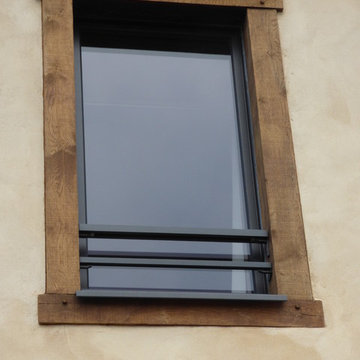
Sandra Gaultier
Стильный дизайн: маленький, трехэтажный, деревянный, бежевый дуплекс в стиле кантри с вальмовой крышей и крышей из смешанных материалов для на участке и в саду - последний тренд
Стильный дизайн: маленький, трехэтажный, деревянный, бежевый дуплекс в стиле кантри с вальмовой крышей и крышей из смешанных материалов для на участке и в саду - последний тренд
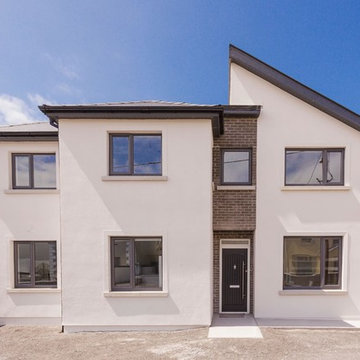
Trevor O'Donoghue
Идея дизайна: двухэтажный, белый дуплекс в современном стиле с черепичной крышей
Идея дизайна: двухэтажный, белый дуплекс в современном стиле с черепичной крышей
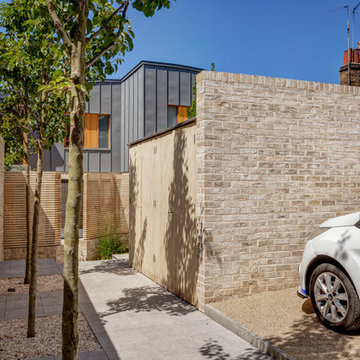
Bruce Hemming
На фото: двухэтажный, серый дуплекс среднего размера в стиле модернизм с облицовкой из металла и металлической крышей с
На фото: двухэтажный, серый дуплекс среднего размера в стиле модернизм с облицовкой из металла и металлической крышей с
Красивые дуплексы – 36 бежевые фото фасадов
1
