Красивые маленькие дуплексы для на участке и в саду – 357 фото фасадов
Сортировать:
Бюджет
Сортировать:Популярное за сегодня
1 - 20 из 357 фото
1 из 3

This proposed twin house project is cool, stylish, clean and sleek. It sits comfortably on a 100 x 50 feet lot in the bustling young couples/ new family Naalya suburb.
This lovely residence design allowed us to use limited geometric shapes to present the look of a charming and sophisticated blend of minimalism and functionality. The open space premises is repeated all though the house allowing us to provide great extras like a floating staircase.
https://youtu.be/897LKuzpK3A
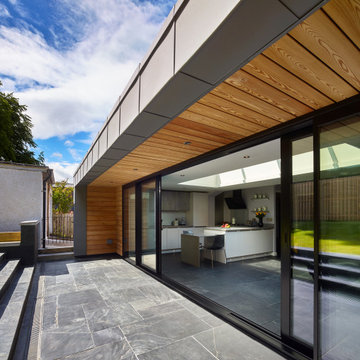
A new single storey addition to a home on Clarendon Road, Linlithgow in West Lothian which proposes full width extension to the rear of the property to create maximum connection with the garden and provide generous open plan living space. A strip of roof glazing allows light to penetrate deep into the plan whilst a sheltered external space creates a sun trap and allows space to sit outside in privacy.
The canopy is clad in a grey zinc fascia with siberian larch timber to soffits and reveals to create warmth and tactility.

We recently had the opportunity to collaborate with Suresh Kannan to design a modern, contemporary façade for his new residence in Madurai. Though Suresh currently works as a busy bank manager in Trichy, he is building a new home in his hometown of Madurai.
Suresh wanted a clean, modern design that would reflect his family's contemporary sensibilities. He reached out to our team at Dwellist Architecture, one of the top architectural firms in Madurai, to craft a sleek, elegant exterior elevation.
Over several in-depth consultations, we gained an understanding of Suresh's affinity for modern aesthetics and a muted color palette. Keeping his preferences in mind, our architects developed concepts featuring wood, white, and gray tones with clean lines and large windows.
Suresh was thrilled with the outcome of the design our team delivered.
At Dwellist Architecture, we specialize in creating facades that capture the essence of our clients' unique sensibilities. To learn more about our architectural services, reach out today.

Richard Chivers www.richard chivers photography
A project in Chichester city centre to extend and improve the living and bedroom space of an end of terrace home in the conservation area.
The attic conversion has been upgraded creating a master bedroom with ensuite bathroom. A new kitchen is housed inside the single storey extension, with zinc cladding and responsive skylights
The brick and flint boundary wall has been sensitively restored and enhances the contemporary feel of the extension.
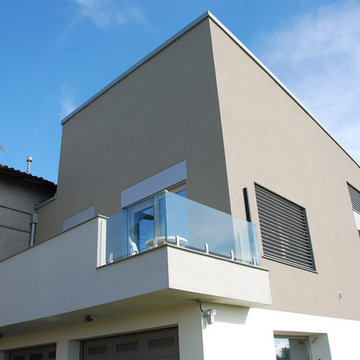
Стильный дизайн: маленький, двухэтажный, бежевый дуплекс в современном стиле с облицовкой из цементной штукатурки, плоской крышей и металлической крышей для на участке и в саду - последний тренд
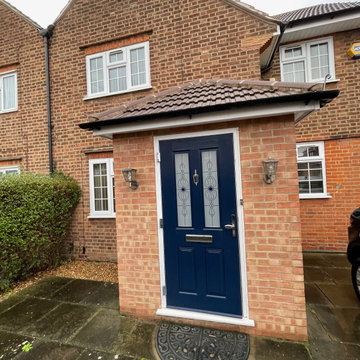
Brand new front porch made under permitted development. A great addition to any home.
На фото: маленький дуплекс для на участке и в саду
На фото: маленький дуплекс для на участке и в саду
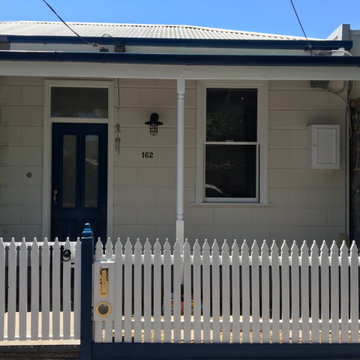
Just a little bit of love, thought and local history research were involved in bringing some former glory back to this once double fronted cottage. A colour makeover, replacement of hardware and removal of ugly render has been the first half of the journey in restoring this much loved Port Melbourne home. Stay tuned for the garden makeover!
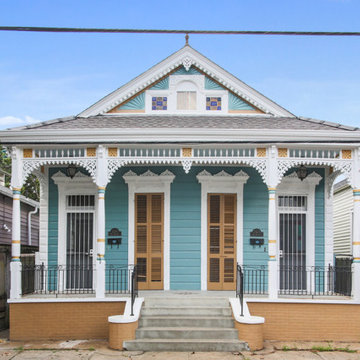
Пример оригинального дизайна: маленький, одноэтажный, синий дуплекс в стиле фьюжн с облицовкой из винила, двускатной крышей и крышей из гибкой черепицы для на участке и в саду

Tracey, Inside Story Photography
Свежая идея для дизайна: маленький, двухэтажный, белый дуплекс в стиле кантри с облицовкой из камня, двускатной крышей и черепичной крышей для на участке и в саду - отличное фото интерьера
Свежая идея для дизайна: маленький, двухэтажный, белый дуплекс в стиле кантри с облицовкой из камня, двускатной крышей и черепичной крышей для на участке и в саду - отличное фото интерьера

Accessory Dwelling Unit - street view
Свежая идея для дизайна: маленький, двухэтажный, серый дуплекс в современном стиле с облицовкой из ЦСП, двускатной крышей, крышей из гибкой черепицы, серой крышей и отделкой планкеном для на участке и в саду - отличное фото интерьера
Свежая идея для дизайна: маленький, двухэтажный, серый дуплекс в современном стиле с облицовкой из ЦСП, двускатной крышей, крышей из гибкой черепицы, серой крышей и отделкой планкеном для на участке и в саду - отличное фото интерьера
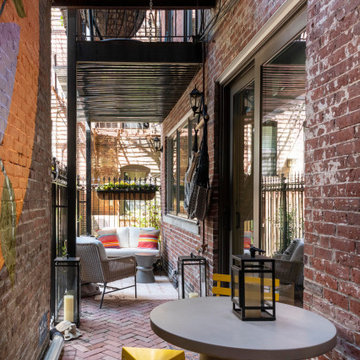
Идея дизайна: маленький, кирпичный дуплекс в стиле неоклассика (современная классика) для на участке и в саду
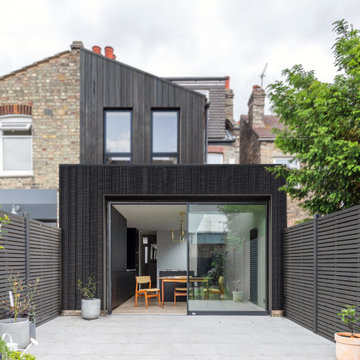
На фото: маленький, одноэтажный, деревянный, черный дуплекс в современном стиле с плоской крышей и черной крышей для на участке и в саду с

The project features a pair of modern residential duplexes with a landscaped courtyard in between. Each building contains a ground floor studio/workspace and a two-bedroom dwelling unit above, totaling four dwelling units in about 3,000 square feet of living space. The Prospect provides superior quality in rental housing via thoughtfully planned layouts, elegant interiors crafted from simple materials, and living-level access to outdoor amenity space.
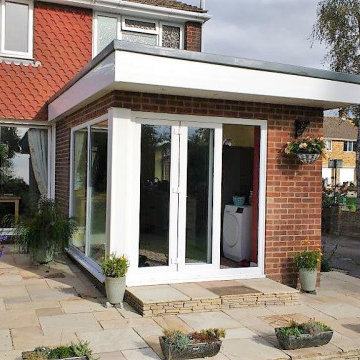
Пример оригинального дизайна: маленький, двухэтажный, кирпичный дуплекс в стиле модернизм с плоской крышей и серой крышей для на участке и в саду
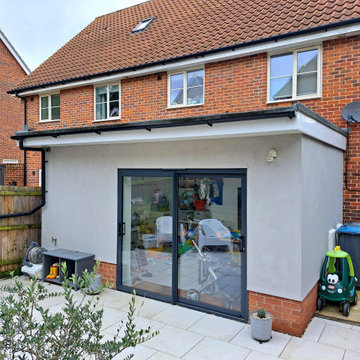
Идея дизайна: маленький, одноэтажный дуплекс в стиле модернизм с облицовкой из цементной штукатурки, плоской крышей, металлической крышей и серой крышей для на участке и в саду
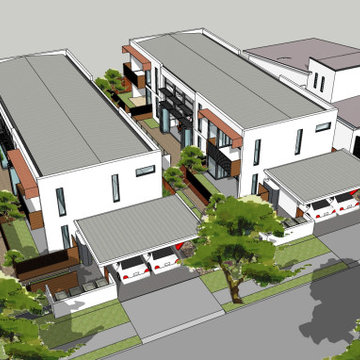
Aerial view showing how two COHO developments would relate to each other and adjoining houses. Carparking is located at street protected by a carport and to provide level access to the entry. Note that the building footprint is only 50% of each site. This leaves the remainder for landscape, alfresco area, food gardens, water tanks and swimming pool
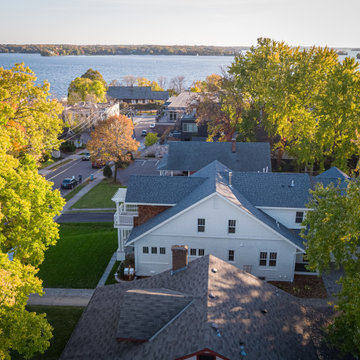
Built by Pillar Homes
Photography by Spacecrafting Photography
Свежая идея для дизайна: маленький, двухэтажный, белый дуплекс в морском стиле с комбинированной облицовкой для на участке и в саду - отличное фото интерьера
Свежая идея для дизайна: маленький, двухэтажный, белый дуплекс в морском стиле с комбинированной облицовкой для на участке и в саду - отличное фото интерьера
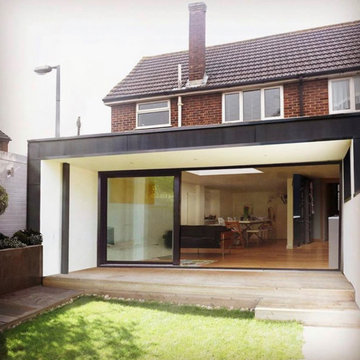
Стильный дизайн: маленький, одноэтажный, черный дуплекс в современном стиле с облицовкой из металла и плоской крышей для на участке и в саду - последний тренд

Свежая идея для дизайна: маленький, одноэтажный, черный дуплекс в стиле модернизм с облицовкой из цементной штукатурки, двускатной крышей и крышей из гибкой черепицы для на участке и в саду - отличное фото интерьера

Richard Gooding Photography
This townhouse sits within Chichester's city walls and conservation area. Its is a semi detached 5 storey home, previously converted from office space back to a home with a poor quality extension.
We designed a new extension with zinc cladding which reduces the existing footprint but created a more useable and beautiful living / dining space. Using the full width of the property establishes a true relationship with the outdoor space.
A top to toe refurbishment rediscovers this home's identity; the original cornicing has been restored and wood bannister French polished.
A structural glass roof in the kitchen allows natural light to flood the basement and skylights introduces more natural light to the loft space.
Красивые маленькие дуплексы для на участке и в саду – 357 фото фасадов
1