Красивые разноцветные дуплексы – 270 фото фасадов
Сортировать:
Бюджет
Сортировать:Популярное за сегодня
1 - 20 из 270 фото
1 из 3

На фото: трехэтажный, разноцветный дуплекс среднего размера в классическом стиле с комбинированной облицовкой, двускатной крышей и крышей из гибкой черепицы с
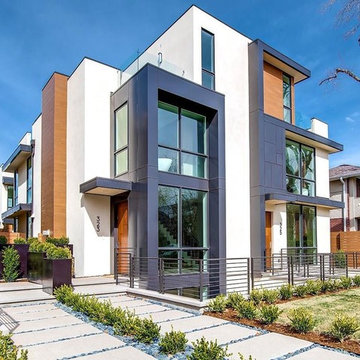
Источник вдохновения для домашнего уюта: трехэтажный, разноцветный дуплекс в современном стиле с плоской крышей

Photo credit: Matthew Smith ( http://www.msap.co.uk)
На фото: трехэтажный, кирпичный, разноцветный дуплекс среднего размера в стиле фьюжн с двускатной крышей и черепичной крышей
На фото: трехэтажный, кирпичный, разноцветный дуплекс среднего размера в стиле фьюжн с двускатной крышей и черепичной крышей

Richard Chivers www.richard chivers photography
A project in Chichester city centre to extend and improve the living and bedroom space of an end of terrace home in the conservation area.
The attic conversion has been upgraded creating a master bedroom with ensuite bathroom. A new kitchen is housed inside the single storey extension, with zinc cladding and responsive skylights
The brick and flint boundary wall has been sensitively restored and enhances the contemporary feel of the extension.
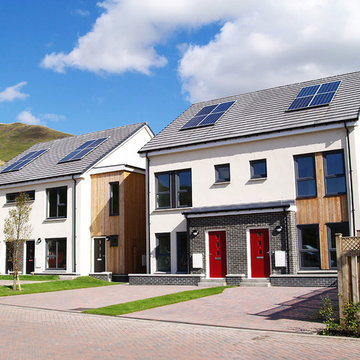
A 48 unit development of volumetric dwellings for social rent designed to meet the 'Gold' Standard for sustainability. The project was awarded funding from the Scottish Government under the Greener Homes Innovation Scheme; a scheme which strives to invest in modern methods of construction and reduce carbon emissions in housing. Constructed off-site using a SIP system, the dwellings achieve unprecedented levels of energy performance; both in terms of minimal heat loss and air leakage. This fabric-first approach, together with renewable technologies, results in dwellings which produce 50-60% less carbon emissions.
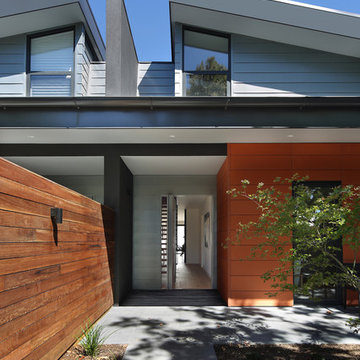
Photo: Michael Gazzola
Свежая идея для дизайна: большой, двухэтажный, разноцветный дуплекс в современном стиле с комбинированной облицовкой, полувальмовой крышей и металлической крышей - отличное фото интерьера
Свежая идея для дизайна: большой, двухэтажный, разноцветный дуплекс в современном стиле с комбинированной облицовкой, полувальмовой крышей и металлической крышей - отличное фото интерьера
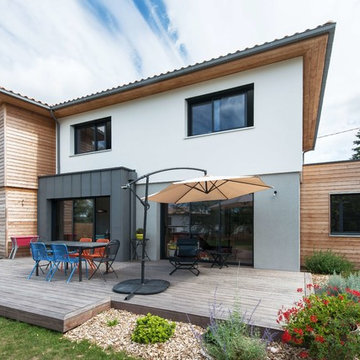
Cécile Langlois
Свежая идея для дизайна: двухэтажный, разноцветный дуплекс в современном стиле с комбинированной облицовкой, плоской крышей и черепичной крышей - отличное фото интерьера
Свежая идея для дизайна: двухэтажный, разноцветный дуплекс в современном стиле с комбинированной облицовкой, плоской крышей и черепичной крышей - отличное фото интерьера

Dormont Park is a development of 8 low energy homes in rural South Scotland. Built to PassivHaus standards, they are so airtight and energy efficient that the entire house can be heated with just one small radiator.
Here you can see the exterior of the semi-detached houses, which are clad with larch and pink render.
The project has been lifechanging for some of the tenants, who found the improved air quality of a Passivhaus resolved long standing respiratory health issues. Others who had been struggling with fuel poverty in older rentals found the low heating costs meant they now had much more disposable income to improve their quality of life.
Photo © White Hill Design Studio LLP

Contemporary minimalist extension and refurb in Barnes, A bright open space with direct views to the garden. The modern sleek kitchen by Poliform complements the minimalist rigour of the grid, aligning perfectly with the Crittall windows and Vario roof lights. A small reading room projects towards the garden, with a glazed oriel floating window seat and a frameless glass roof, providing maximum light and the feeling of being 'in' the garden.
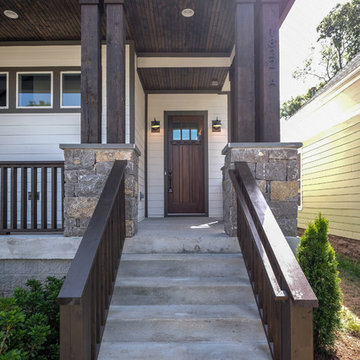
На фото: двухэтажный, разноцветный дуплекс среднего размера в стиле кантри с комбинированной облицовкой, двускатной крышей и крышей из смешанных материалов

Идея дизайна: разноцветный дуплекс среднего размера в современном стиле с комбинированной облицовкой и двускатной крышей

The modern, high-end, Denver duplex was designed to minimize the risk from a 100 year flood. Built six feet above the ground, the home features steel framing, 2,015 square feet, stucco and wood siding.

A split level rear extension, clad with black zinc and cedar battens. Narrow frame sliding doors create a flush opening between inside and out, while a glazed corner window offers oblique views across the new terrace. Inside, the kitchen is set level with the main house, whilst the dining area is level with the garden, which creates a fabulous split level interior.
This project has featured in Grand Designs and Living Etc magazines.
Photographer: David Butler

The extension, situated half a level beneath the main living floors, provides the addition space required for a large modern kitchen/dining area at the lower level and a 'media room' above. It also generally connects the house with the re-landscaped garden and terrace.
Photography: Bruce Hemming
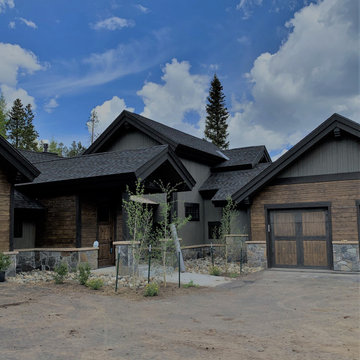
Just after landscaping went in.
Идея дизайна: двухэтажный, разноцветный дуплекс в стиле неоклассика (современная классика) с комбинированной облицовкой, двускатной крышей и крышей из гибкой черепицы
Идея дизайна: двухэтажный, разноцветный дуплекс в стиле неоклассика (современная классика) с комбинированной облицовкой, двускатной крышей и крышей из гибкой черепицы

Josh Hill Photography
Пример оригинального дизайна: двухэтажный, разноцветный дуплекс в современном стиле с комбинированной облицовкой и плоской крышей
Пример оригинального дизайна: двухэтажный, разноцветный дуплекс в современном стиле с комбинированной облицовкой и плоской крышей
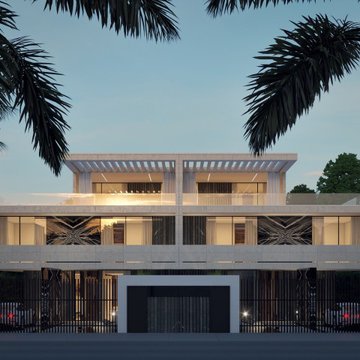
Modern twin villa design in Saudi Arabia with backyard swimming pool and decorative waterfall fountain. Luxury and rich look with marble and travertine stone finishes. Decorative pool at the fancy entrance group. Detailed design by xzoomproject.
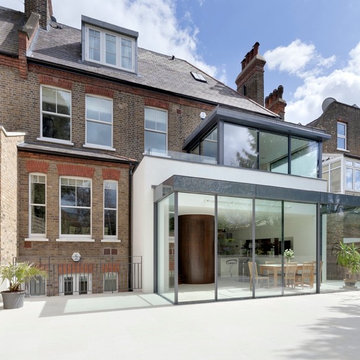
The extension, situated half a level beneath the main living floors, provides the addition space required for a large modern kitchen/dining area at the lower level and a 'media room' above. It also generally connects the house with the re-landscaped garden and terrace.
Photography: Bruce Hemming
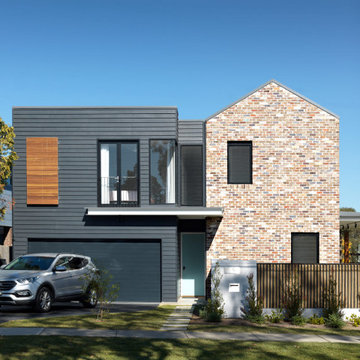
Corner lot dual occupancy - a mix of old and new in both form and material.
На фото: большой, двухэтажный, кирпичный, разноцветный дуплекс в современном стиле с двускатной крышей и металлической крышей
На фото: большой, двухэтажный, кирпичный, разноцветный дуплекс в современном стиле с двускатной крышей и металлической крышей
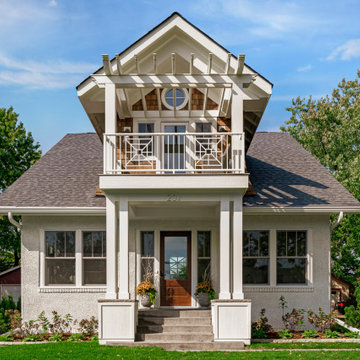
Built by Pillar Homes
Photography by Spacecrafting Photography
Пример оригинального дизайна: двухэтажный, разноцветный дуплекс в морском стиле с комбинированной облицовкой и крышей из гибкой черепицы
Пример оригинального дизайна: двухэтажный, разноцветный дуплекс в морском стиле с комбинированной облицовкой и крышей из гибкой черепицы
Красивые разноцветные дуплексы – 270 фото фасадов
1