Красивые дуплексы – 3 462 фото фасадов
Сортировать:
Бюджет
Сортировать:Популярное за сегодня
141 - 160 из 3 462 фото
1 из 4
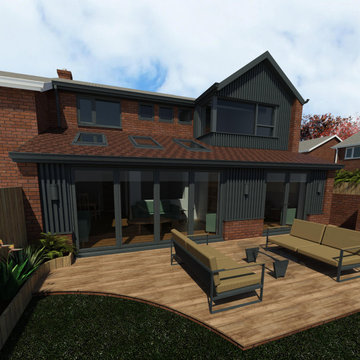
2 story side extension and single story rear wraparound extension.
Пример оригинального дизайна: двухэтажный, деревянный, серый дуплекс среднего размера в классическом стиле с двускатной крышей, черепичной крышей, коричневой крышей и отделкой доской с нащельником
Пример оригинального дизайна: двухэтажный, деревянный, серый дуплекс среднего размера в классическом стиле с двускатной крышей, черепичной крышей, коричневой крышей и отделкой доской с нащельником
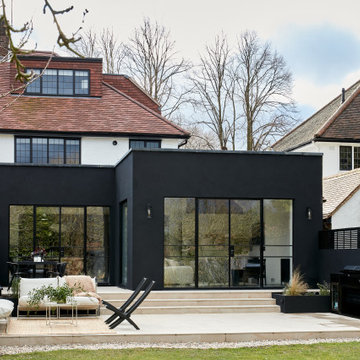
For this trendy family in Bexley, London, we wanted to create a practical yet beautiful space that allowed them to fully enjoy their spacious garden. By combining a wraparound extension with a garage demolition, we were able to extend the home dramatically both to the side and out towards the rear.
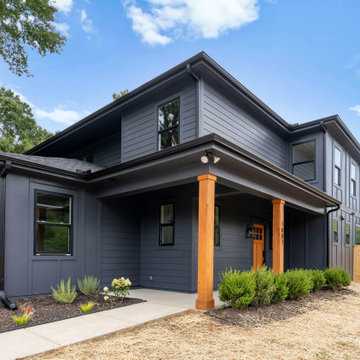
На фото: двухэтажный, серый дуплекс среднего размера в стиле неоклассика (современная классика) с отделкой доской с нащельником

Foto: Katja Velmans
Свежая идея для дизайна: белый, двухэтажный дуплекс среднего размера в современном стиле с двускатной крышей, облицовкой из цементной штукатурки, черепичной крышей и черной крышей - отличное фото интерьера
Свежая идея для дизайна: белый, двухэтажный дуплекс среднего размера в современном стиле с двускатной крышей, облицовкой из цементной штукатурки, черепичной крышей и черной крышей - отличное фото интерьера
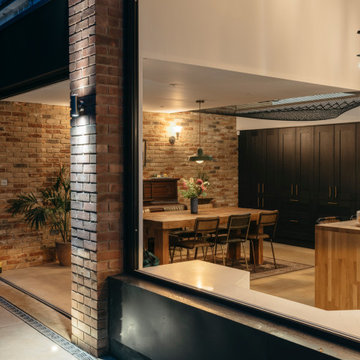
Extension and refurbishment of a semi-detached house in Hern Hill.
Extensions are modern using modern materials whilst being respectful to the original house and surrounding fabric.
Views to the treetops beyond draw occupants from the entrance, through the house and down to the double height kitchen at garden level.
From the playroom window seat on the upper level, children (and adults) can climb onto a play-net suspended over the dining table.
The mezzanine library structure hangs from the roof apex with steel structure exposed, a place to relax or work with garden views and light. More on this - the built-in library joinery becomes part of the architecture as a storage wall and transforms into a gorgeous place to work looking out to the trees. There is also a sofa under large skylights to chill and read.
The kitchen and dining space has a Z-shaped double height space running through it with a full height pantry storage wall, large window seat and exposed brickwork running from inside to outside. The windows have slim frames and also stack fully for a fully indoor outdoor feel.
A holistic retrofit of the house provides a full thermal upgrade and passive stack ventilation throughout. The floor area of the house was doubled from 115m2 to 230m2 as part of the full house refurbishment and extension project.
A huge master bathroom is achieved with a freestanding bath, double sink, double shower and fantastic views without being overlooked.
The master bedroom has a walk-in wardrobe room with its own window.
The children's bathroom is fun with under the sea wallpaper as well as a separate shower and eaves bath tub under the skylight making great use of the eaves space.
The loft extension makes maximum use of the eaves to create two double bedrooms, an additional single eaves guest room / study and the eaves family bathroom.
5 bedrooms upstairs.
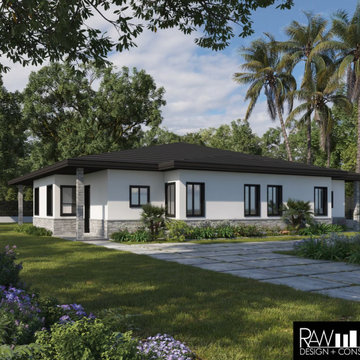
Custom Duplex Design for wide lot. Homes have side entry access. Plans available for sale.
Пример оригинального дизайна: одноэтажный, белый дуплекс среднего размера в современном стиле с облицовкой из цементной штукатурки, вальмовой крышей, черепичной крышей и черной крышей
Пример оригинального дизайна: одноэтажный, белый дуплекс среднего размера в современном стиле с облицовкой из цементной штукатурки, вальмовой крышей, черепичной крышей и черной крышей
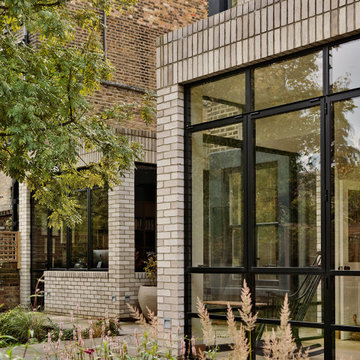
Copyright Ben Quinton
На фото: большой, трехэтажный, кирпичный дуплекс в стиле кантри с двускатной крышей, черепичной крышей и серой крышей с
На фото: большой, трехэтажный, кирпичный дуплекс в стиле кантри с двускатной крышей, черепичной крышей и серой крышей с
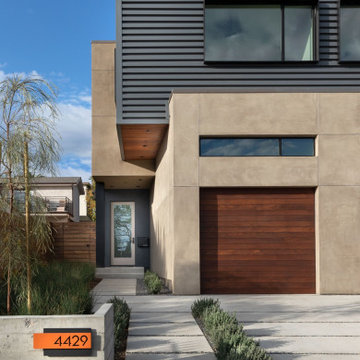
Источник вдохновения для домашнего уюта: двухэтажный дуплекс в стиле модернизм с облицовкой из металла
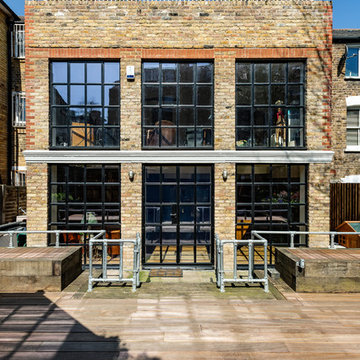
Jo Bridges
Источник вдохновения для домашнего уюта: кирпичный, двухэтажный дуплекс в стиле лофт
Источник вдохновения для домашнего уюта: кирпичный, двухэтажный дуплекс в стиле лофт
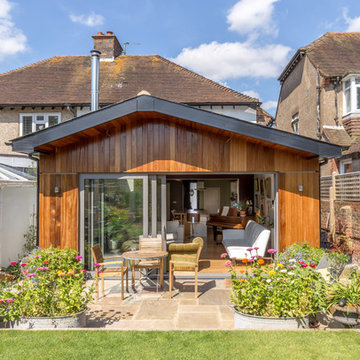
Источник вдохновения для домашнего уюта: деревянный, белый дуплекс среднего размера в современном стиле

A split level rear extension, clad with black zinc and cedar battens. Narrow frame sliding doors create a flush opening between inside and out, while a glazed corner window offers oblique views across the new terrace. Inside, the kitchen is set level with the main house, whilst the dining area is level with the garden, which creates a fabulous split level interior.
This project has featured in Grand Designs and Living Etc magazines.
Photographer: David Butler
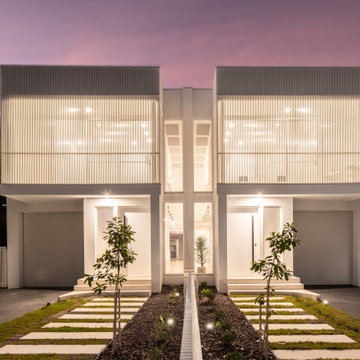
Front view showing vehicle and pedestrian entry
Стильный дизайн: большой, двухэтажный, кирпичный, белый дуплекс в морском стиле с плоской крышей, металлической крышей и серой крышей - последний тренд
Стильный дизайн: большой, двухэтажный, кирпичный, белый дуплекс в морском стиле с плоской крышей, металлической крышей и серой крышей - последний тренд

The extension, finished in timber cladding to contrast against the red brick, leads out to the garden – ideal for entertaining.
Источник вдохновения для домашнего уюта: трехэтажный, деревянный, разноцветный дуплекс среднего размера в современном стиле с крышей из смешанных материалов, коричневой крышей, двускатной крышей и отделкой доской с нащельником
Источник вдохновения для домашнего уюта: трехэтажный, деревянный, разноцветный дуплекс среднего размера в современном стиле с крышей из смешанных материалов, коричневой крышей, двускатной крышей и отделкой доской с нащельником
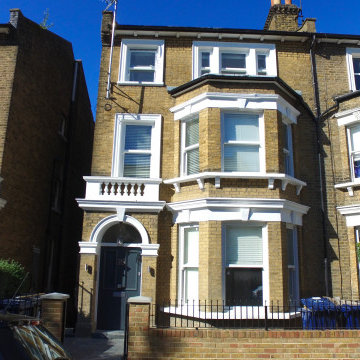
This project on Lammas Park Road in Ealing is an exceptional example of a period house being split into 4 high-end apartments.
The owner wanted to add value to the property and to add to the current square footage of the property.
We achieved this by adding a basement, a Ground Floor rear extension as well as converting the unused loft space into an additional bedroom with an en-suite shower room.
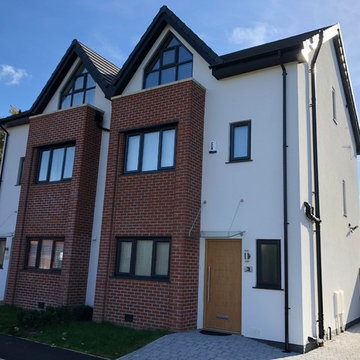
Идея дизайна: трехэтажный, кирпичный, белый дуплекс среднего размера в современном стиле
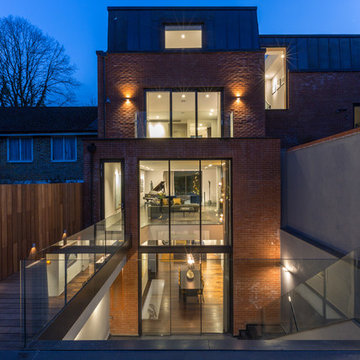
Graham Gaunt
Стильный дизайн: трехэтажный, кирпичный, красный дуплекс среднего размера в современном стиле с плоской крышей - последний тренд
Стильный дизайн: трехэтажный, кирпичный, красный дуплекс среднего размера в современном стиле с плоской крышей - последний тренд
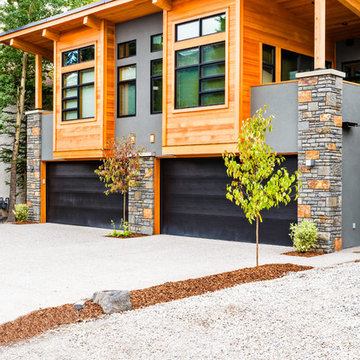
Andrew Lipsett
Пример оригинального дизайна: большой дуплекс в стиле рустика
Пример оригинального дизайна: большой дуплекс в стиле рустика
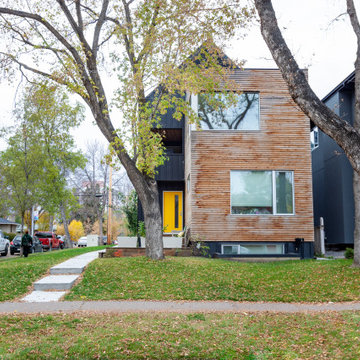
На фото: трехэтажный, черный дуплекс среднего размера в современном стиле с двускатной крышей, металлической крышей и комбинированной облицовкой
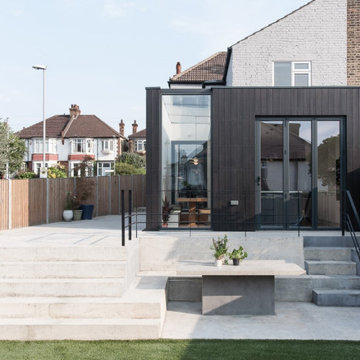
Rear Facade with concrete built in seating and stairs
Источник вдохновения для домашнего уюта: одноэтажный, деревянный, черный дуплекс среднего размера в современном стиле с плоской крышей и крышей из смешанных материалов
Источник вдохновения для домашнего уюта: одноэтажный, деревянный, черный дуплекс среднего размера в современном стиле с плоской крышей и крышей из смешанных материалов
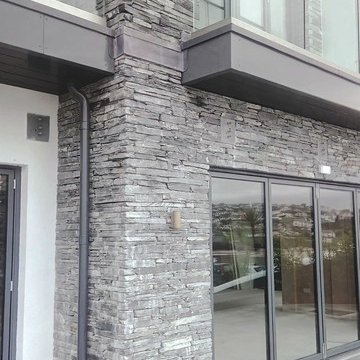
Atlantic House in New Polzeath, using our popular Grey Slate Walling, Mid Grey Granite and Bullnosed Granite Steps, to lend that lovely finishing touch which we know so well of houses in this area. A large thank you to Clark Frost Construction for using our products.
Красивые дуплексы – 3 462 фото фасадов
8