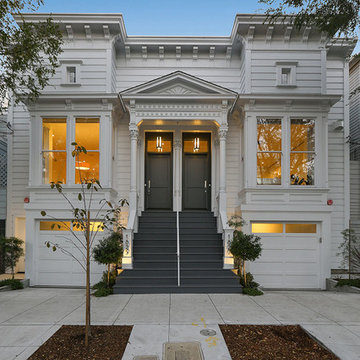Красивые белые дуплексы – 693 фото фасадов
Сортировать:
Бюджет
Сортировать:Популярное за сегодня
1 - 20 из 693 фото
1 из 3

Conceived of as a vertical light box, Cleft House features walls made of translucent panels as well as massive sliding window walls.
Located on an extremely narrow lot, the clients required contemporary design, waterfront views without loss of privacy, sustainability, and maximizing space within stringent cost control.
A modular structural steel frame was used to eliminate the high cost of custom steel.

The stark volumes of the Albion Avenue Duplex were a reinvention of the traditional gable home.
The design grew from a homage to the existing brick dwelling that stood on the site combined with the idea to reinterpret the lightweight costal vernacular.
Two different homes now sit on the site, providing privacy and individuality from the existing streetscape.
Light and breeze were concepts that powered a need for voids which provide open connections throughout the homes and help to passively cool them.
Built by NorthMac Constructions.

Стильный дизайн: большой, трехэтажный, кирпичный, белый дуплекс в современном стиле - последний тренд

Home extensions and loft conversion in Barnet, EN5 London. render finished in white, black tile and black trim, White render and black fascias and guttering.
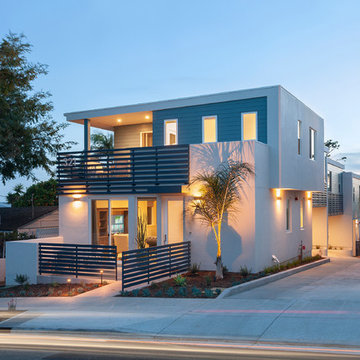
Patrick Price Photo
Стильный дизайн: двухэтажный, белый дуплекс среднего размера в стиле модернизм с облицовкой из цементной штукатурки - последний тренд
Стильный дизайн: двухэтажный, белый дуплекс среднего размера в стиле модернизм с облицовкой из цементной штукатурки - последний тренд
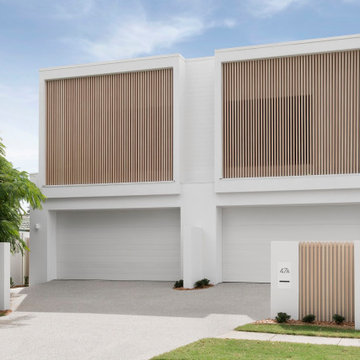
Designers: Zephyr & Stone
Product: 40 x 80 mm DecoBattens
Colour: DecoWood Natural Curly Birch
The clean lines of the timber-look aluminium battens used on the façade create an architectural design statement that heightens the homes ‘WOW’ factor. Finished in natural Curly Birch from the Australian Contemporary range by DecoWood, these battens not only add texture but provide a light and airy finishing touch to the facade.
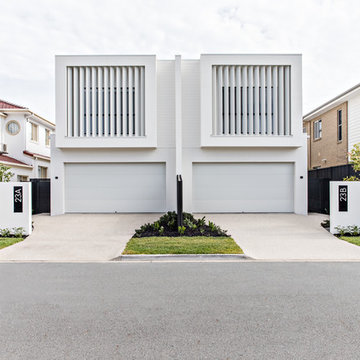
Пример оригинального дизайна: двухэтажный, белый дуплекс в современном стиле с плоской крышей
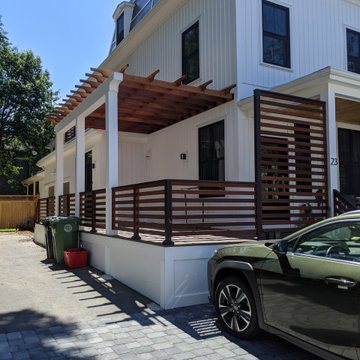
Идея дизайна: деревянный, белый дуплекс в стиле неоклассика (современная классика) с черной крышей и отделкой доской с нащельником

Свежая идея для дизайна: трехэтажный, белый дуплекс среднего размера в стиле модернизм с облицовкой из цементной штукатурки, плоской крышей, зеленой крышей и серой крышей - отличное фото интерьера

Each unit is 2,050 SF and has it's own private entrance and single car garage. Sherwin Williams Cyber Space was used as an accent against the white color.
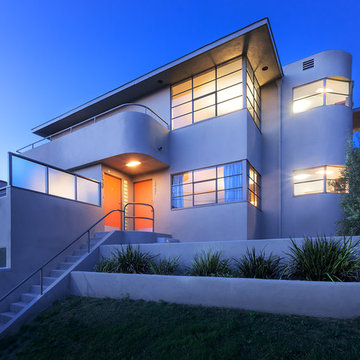
©Teague Hunziker
Источник вдохновения для домашнего уюта: двухэтажный, белый дуплекс в стиле модернизм с облицовкой из цементной штукатурки, плоской крышей и крышей из смешанных материалов
Источник вдохновения для домашнего уюта: двухэтажный, белый дуплекс в стиле модернизм с облицовкой из цементной штукатурки, плоской крышей и крышей из смешанных материалов
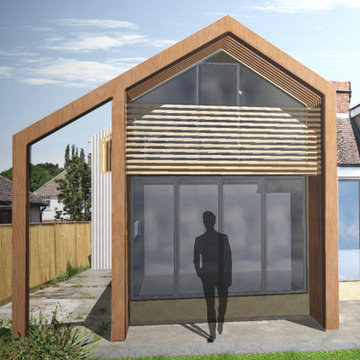
External render of rear extension and loft conversion.
Свежая идея для дизайна: двухэтажный, деревянный, белый дуплекс среднего размера в современном стиле с полувальмовой крышей и черепичной крышей - отличное фото интерьера
Свежая идея для дизайна: двухэтажный, деревянный, белый дуплекс среднего размера в современном стиле с полувальмовой крышей и черепичной крышей - отличное фото интерьера
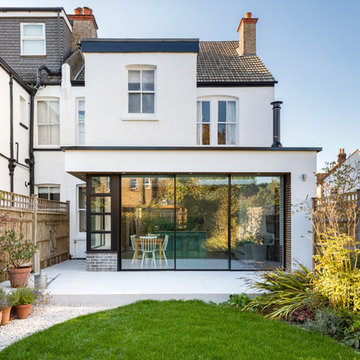
A Sieger® Casement Window was installed alongside the Sieger® slim sliding door as the same black RAL colour to create a contrast between the bright white internal and external walls. This allowed light to flow through into the living space throughout the day.
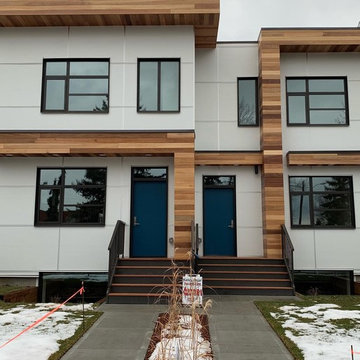
На фото: двухэтажный, белый дуплекс в современном стиле с облицовкой из ЦСП и плоской крышей
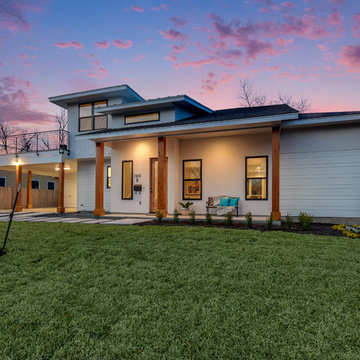
Shutterbug
Источник вдохновения для домашнего уюта: двухэтажный, белый дуплекс среднего размера в стиле модернизм с комбинированной облицовкой, вальмовой крышей и крышей из гибкой черепицы
Источник вдохновения для домашнего уюта: двухэтажный, белый дуплекс среднего размера в стиле модернизм с комбинированной облицовкой, вальмовой крышей и крышей из гибкой черепицы

Источник вдохновения для домашнего уюта: маленький, двухэтажный, кирпичный, белый дуплекс в стиле модернизм с двускатной крышей и металлической крышей для на участке и в саду

На фото: двухэтажный, деревянный, белый дуплекс среднего размера в викторианском стиле с плоской крышей, зеленой крышей, серой крышей и отделкой планкеном
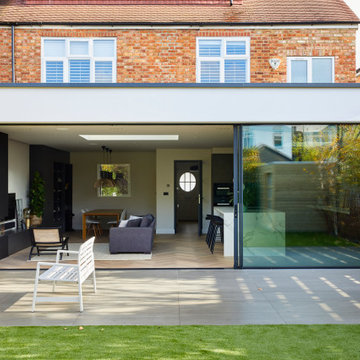
Свежая идея для дизайна: белый дуплекс в современном стиле с облицовкой из цементной штукатурки и плоской крышей - отличное фото интерьера

Стильный дизайн: двухэтажный, белый дуплекс среднего размера в современном стиле с облицовкой из цементной штукатурки, двускатной крышей и черепичной крышей - последний тренд
Красивые белые дуплексы – 693 фото фасадов
1
