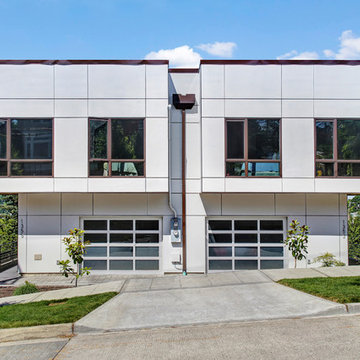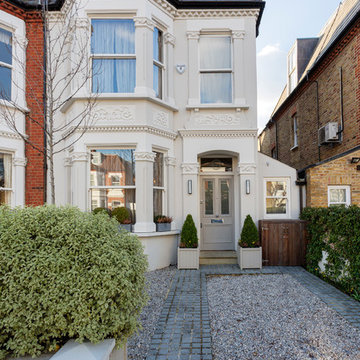Красивые белые дуплексы – 768 фото фасадов
Сортировать:
Бюджет
Сортировать:Популярное за сегодня
21 - 40 из 768 фото
1 из 3
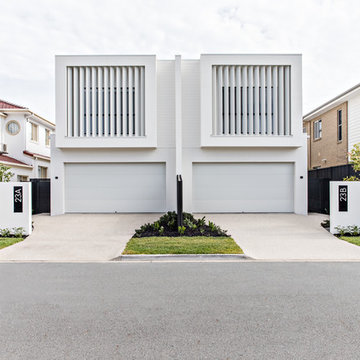
Пример оригинального дизайна: двухэтажный, белый дуплекс в современном стиле с плоской крышей
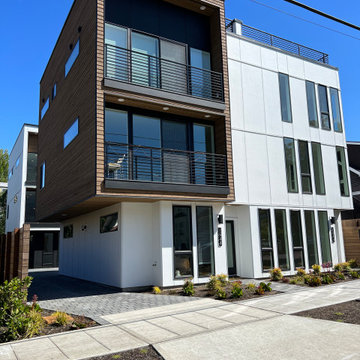
This beautiful seattle modern duplex features James Hardie system reveal system having the smooth panels in white with an accent of 6” STK Channeled rustic cedar. The outside corners are Xtreme corners from Tamlyn. Soffits are tongue and groove 1x4 tight knot cedar with a black continous vent.

This project consists of a two storey rear extension and full house internal refurbishment, creating a series of modern open plan living spaces at ground level, and the addition of a master suite a first floor level.
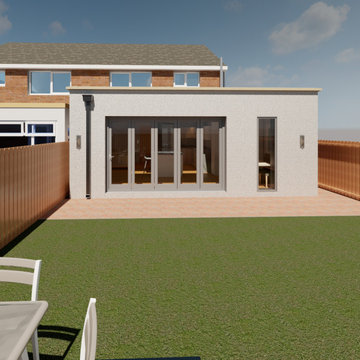
Single storey side and rear extension with large bi-fold doors and full height glazing adjacent to the dining table. The parapet wall hides the flat roof and removes the need for guttering, creating a monolithic, clean appearance.

Идея дизайна: большой, трехэтажный, белый дуплекс в стиле модернизм с комбинированной облицовкой, односкатной крышей и металлической крышей

This proposed twin house project is cool, stylish, clean and sleek. It sits comfortably on a 100 x 50 feet lot in the bustling young couples/ new family Naalya suburb.
This lovely residence design allowed us to use limited geometric shapes to present the look of a charming and sophisticated blend of minimalism and functionality. The open space premises is repeated all though the house allowing us to provide great extras like a floating staircase.
https://youtu.be/897LKuzpK3A
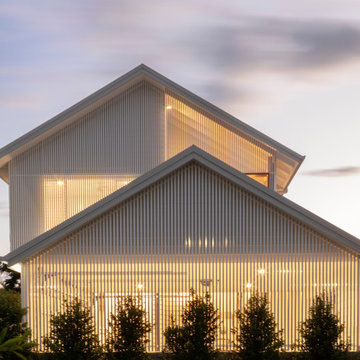
The stark volumes of the Albion Avenue Duplex were a reinvention of the traditional gable home.
The design grew from a homage to the existing brick dwelling that stood on the site combined with the idea to reinterpret the lightweight costal vernacular.
Two different homes now sit on the site, providing privacy and individuality from the existing streetscape.
Light and breeze were concepts that powered a need for voids which provide open connections throughout the homes and help to passively cool them.
Built by NorthMac Constructions.

Arden Kitt architects were commissioned to rethink the ground floor layout of this period property and design a new glazed family room with direct access to the rear gardens.
The project develops key themes in our work, with a particular focus on the clients' home life and the creation of generous, light filled spaces with large areas of glazing that connect with the landscape throughout the seasons.

View from rear garden
На фото: большой, трехэтажный, белый дуплекс в классическом стиле с облицовкой из цементной штукатурки, вальмовой крышей и черепичной крышей
На фото: большой, трехэтажный, белый дуплекс в классическом стиле с облицовкой из цементной штукатурки, вальмовой крышей и черепичной крышей

Luxury side-by-side townhouse. Volume Vision
Идея дизайна: двухэтажный, белый дуплекс среднего размера в стиле модернизм с облицовкой из ЦСП, плоской крышей и металлической крышей
Идея дизайна: двухэтажный, белый дуплекс среднего размера в стиле модернизм с облицовкой из ЦСП, плоской крышей и металлической крышей
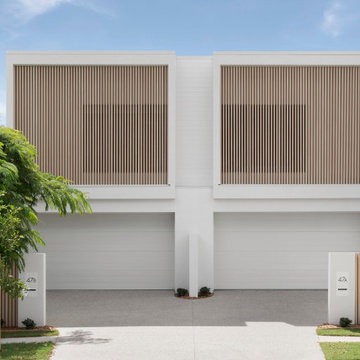
Designers: Zephyr & Stone
Product: 40 x 80 mm DecoBattens
Colour: DecoWood Natural Curly Birch
The clean lines of the timber-look aluminium battens used on the façade create an architectural design statement that heightens the homes ‘WOW’ factor. Finished in natural Curly Birch from the Australian Contemporary range by DecoWood, these battens not only add texture but provide a light and airy finishing touch to the facade.
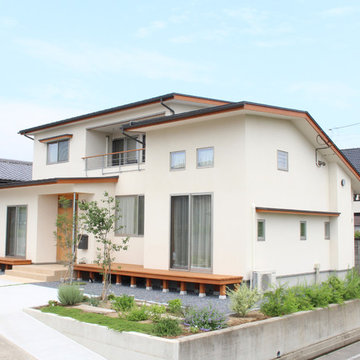
基本設計・照明設計・設備設計・収納設計・家具設計・インテリアデザイン:堀口 理恵
Свежая идея для дизайна: двухэтажный, белый дуплекс среднего размера в скандинавском стиле с двускатной крышей и металлической крышей - отличное фото интерьера
Свежая идея для дизайна: двухэтажный, белый дуплекс среднего размера в скандинавском стиле с двускатной крышей и металлической крышей - отличное фото интерьера
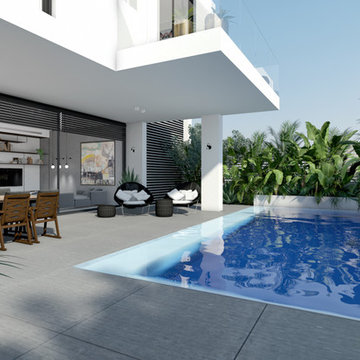
Идея дизайна: большой, двухэтажный, белый дуплекс в современном стиле с облицовкой из цементной штукатурки, плоской крышей и крышей из смешанных материалов

Front view of dual occupancy
Свежая идея для дизайна: большой, двухэтажный, кирпичный, белый дуплекс в морском стиле с плоской крышей, металлической крышей и серой крышей - отличное фото интерьера
Свежая идея для дизайна: большой, двухэтажный, кирпичный, белый дуплекс в морском стиле с плоской крышей, металлической крышей и серой крышей - отличное фото интерьера
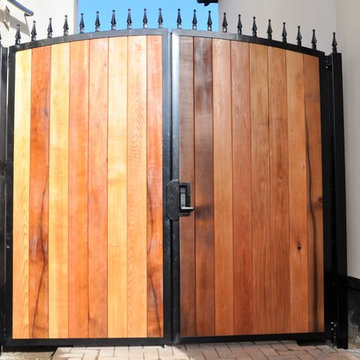
Metal frame double gates with a timber in-fill. One of the requirements was not to have any visible fixings, this gives a very attractive appearance with no ugly bolt or screw heads to distract from the overall look. Another requirement was that one side could only open inwards while the other could only open outwards. All gaps are covered to prevent prying eyes and a good quality push button security lock was fitted. The timber was coated in an anti UV protective finish to stop the timber changing colour.
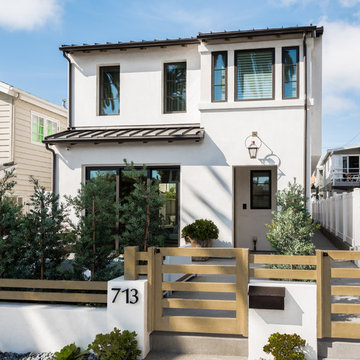
Пример оригинального дизайна: двухэтажный, белый дуплекс среднего размера в современном стиле с облицовкой из цементной штукатурки, плоской крышей и металлической крышей
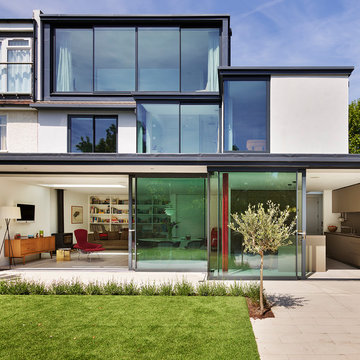
Kitchen Architecture - bulthaup b3 furniture in clay with a stainless steel work surface.
На фото: большой, трехэтажный, белый дуплекс в стиле модернизм с облицовкой из цементной штукатурки и плоской крышей
На фото: большой, трехэтажный, белый дуплекс в стиле модернизм с облицовкой из цементной штукатурки и плоской крышей
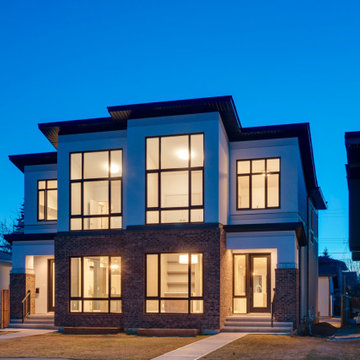
Идея дизайна: двухэтажный, кирпичный, белый дуплекс среднего размера в стиле модернизм с односкатной крышей и крышей из гибкой черепицы
Красивые белые дуплексы – 768 фото фасадов
2
