Красивые белые дуплексы – 768 фото фасадов
Сортировать:
Бюджет
Сортировать:Популярное за сегодня
121 - 140 из 768 фото
1 из 3
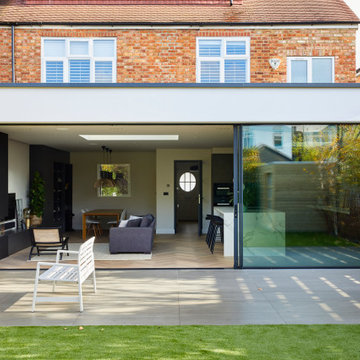
Свежая идея для дизайна: белый дуплекс в современном стиле с облицовкой из цементной штукатурки и плоской крышей - отличное фото интерьера
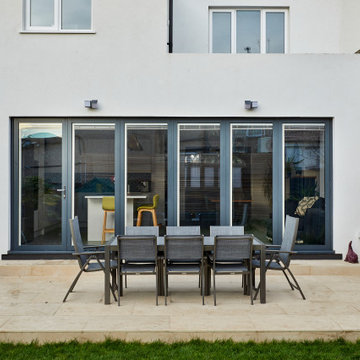
На фото: большой, трехэтажный, белый дуплекс в классическом стиле с облицовкой из цементной штукатурки, двускатной крышей, черепичной крышей и красной крышей
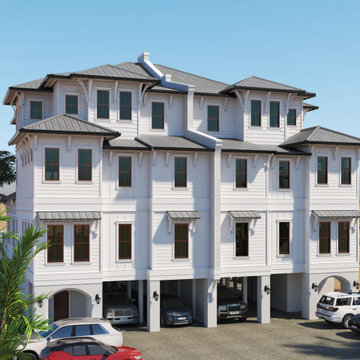
This gorgeous beachfront rental was designed by Bob Chatham Custom Home Design. It is one of the largest beachfront rental homes on the entire Gulf Coast with a sleep capacity of 36. It has three levels with an elevator for viewing the sparkling gulf waters and enjoying the southern sun. This 12 bedroom, 11 and 1/2 bathroom cottage (handicap accessible) has nearly 7000 square feet of living space that includes a 3rd story game room and a heated pool to enjoy year round. The two units have a 2 hour fire rated privacy wall between them with sound proofing. Each side has a covered grilling station and private balconies off the bedrooms. This is a rare gem for the Gulf Coast! Rendering by ID 360 Media. For rental information please visit alvacationrentals.com/vacation-rentals/seaside-west/
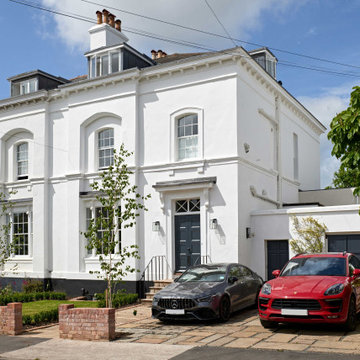
Свежая идея для дизайна: четырехэтажный, белый дуплекс среднего размера в классическом стиле с облицовкой из цементной штукатурки, вальмовой крышей и черепичной крышей - отличное фото интерьера
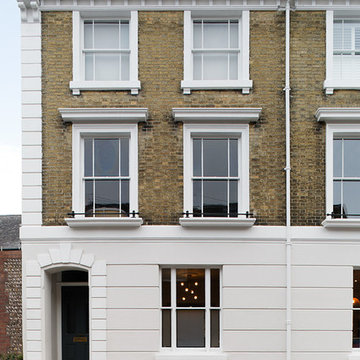
Richard Gooding Photography
This townhouse sits within Chichester's city walls and conservation area. Its is a semi detached 5 storey home, previously converted from office space back to a home with a poor quality extension.
We designed a new extension with zinc cladding which reduces the existing footprint but created a more useable and beautiful living / dining space. Using the full width of the property establishes a true relationship with the outdoor space.
A top to toe refurbishment rediscovers this home's identity; the original cornicing has been restored and wood bannister French polished.
A structural glass roof in the kitchen allows natural light to flood the basement and skylights introduces more natural light to the loft space.
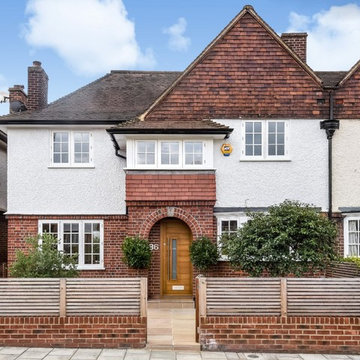
Идея дизайна: двухэтажный, кирпичный, белый дуплекс среднего размера в классическом стиле с двускатной крышей и черепичной крышей
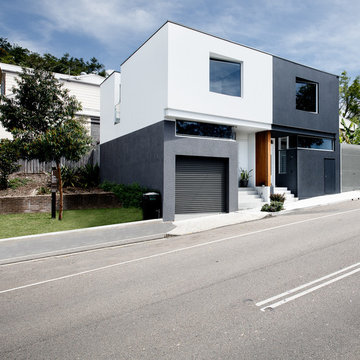
Architect: Robert Harwood
Photographer: Thomas Dalhoff
Стильный дизайн: маленький, двухэтажный, белый дуплекс в современном стиле с плоской крышей и металлической крышей для на участке и в саду - последний тренд
Стильный дизайн: маленький, двухэтажный, белый дуплекс в современном стиле с плоской крышей и металлической крышей для на участке и в саду - последний тренд
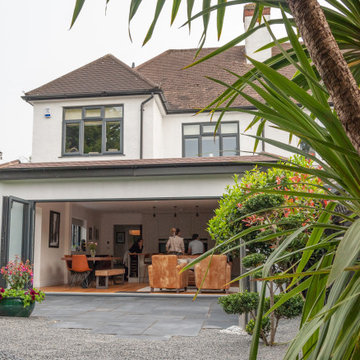
Ground floor extension and full refurbishment
Пример оригинального дизайна: двухэтажный, белый дуплекс среднего размера в стиле модернизм с облицовкой из цементной штукатурки, односкатной крышей и черепичной крышей
Пример оригинального дизайна: двухэтажный, белый дуплекс среднего размера в стиле модернизм с облицовкой из цементной штукатурки, односкатной крышей и черепичной крышей
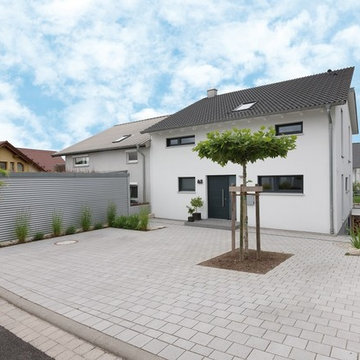
Von vorne sieht die moderne Doppelhaushälfte relativ unscheinbar aus.
Идея дизайна: огромный, трехэтажный, белый дуплекс в современном стиле с облицовкой из цементной штукатурки, односкатной крышей и черепичной крышей
Идея дизайна: огромный, трехэтажный, белый дуплекс в современном стиле с облицовкой из цементной штукатурки, односкатной крышей и черепичной крышей
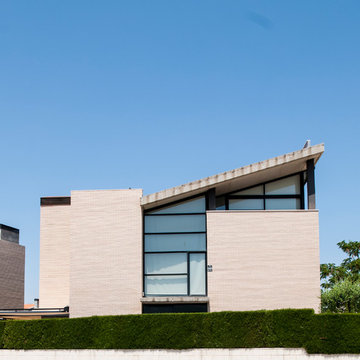
Fachada lateral de acceso a la vivienda. Dos bloques separados por plano transparente que deja al descubierto la escalera y el bonito espacio abuhardillado bajo cubierta.
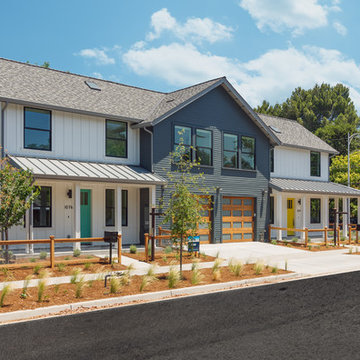
Duplex Farmhouse
Стильный дизайн: двухэтажный, белый дуплекс среднего размера в стиле неоклассика (современная классика) с облицовкой из ЦСП, двускатной крышей и крышей из смешанных материалов - последний тренд
Стильный дизайн: двухэтажный, белый дуплекс среднего размера в стиле неоклассика (современная классика) с облицовкой из ЦСП, двускатной крышей и крышей из смешанных материалов - последний тренд
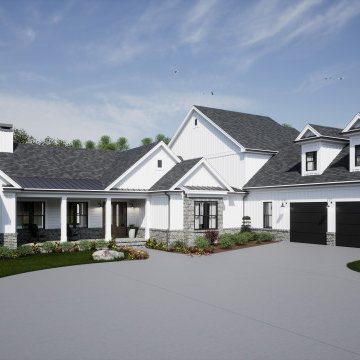
Стильный дизайн: одноэтажный, белый дуплекс среднего размера в стиле кантри с облицовкой из ЦСП, двускатной крышей, крышей из смешанных материалов, серой крышей и отделкой доской с нащельником - последний тренд
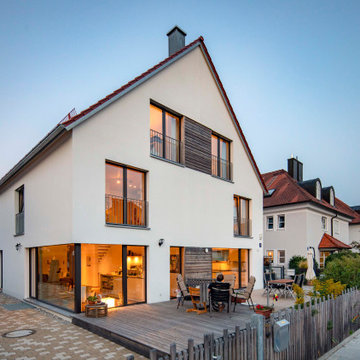
На фото: белый дуплекс в современном стиле с облицовкой из цементной штукатурки, двускатной крышей, черепичной крышей и красной крышей
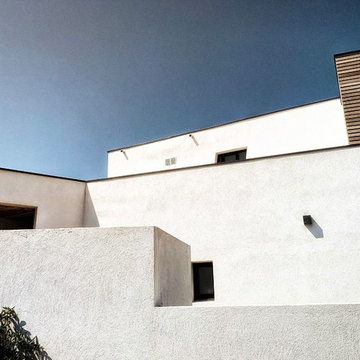
Источник вдохновения для домашнего уюта: большой, двухэтажный, белый дуплекс в морском стиле с комбинированной облицовкой и плоской крышей
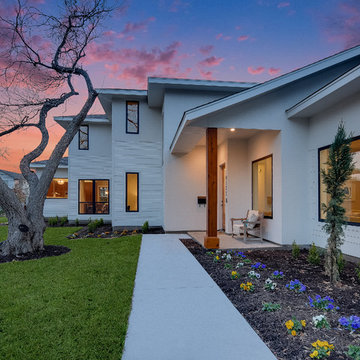
Shutterbug
Свежая идея для дизайна: большой, двухэтажный, белый дуплекс в современном стиле с комбинированной облицовкой, односкатной крышей и крышей из гибкой черепицы - отличное фото интерьера
Свежая идея для дизайна: большой, двухэтажный, белый дуплекс в современном стиле с комбинированной облицовкой, односкатной крышей и крышей из гибкой черепицы - отличное фото интерьера
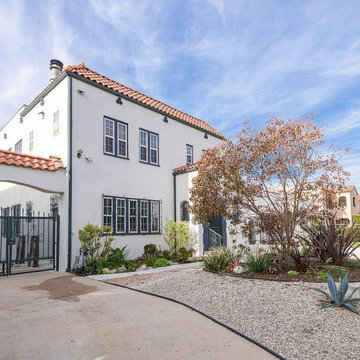
exterior paint
Стильный дизайн: двухэтажный, белый дуплекс в классическом стиле с облицовкой из цементной штукатурки, черепичной крышей и красной крышей - последний тренд
Стильный дизайн: двухэтажный, белый дуплекс в классическом стиле с облицовкой из цементной штукатурки, черепичной крышей и красной крышей - последний тренд
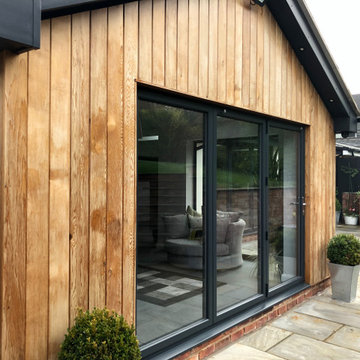
A two storey side extension and full width single storey rear extension transforms a small three bedroom semi detached home into a large five bedroom, luxury family home
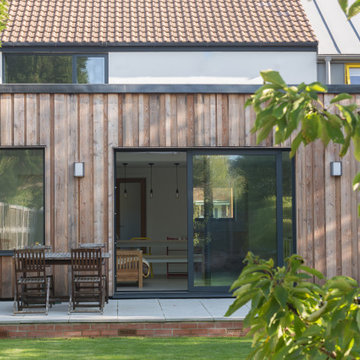
Photo credit: Matthew Smith ( http://www.msap.co.uk)
Источник вдохновения для домашнего уюта: двухэтажный, белый дуплекс среднего размера в современном стиле с комбинированной облицовкой, двускатной крышей, металлической крышей и серой крышей
Источник вдохновения для домашнего уюта: двухэтажный, белый дуплекс среднего размера в современном стиле с комбинированной облицовкой, двускатной крышей, металлической крышей и серой крышей
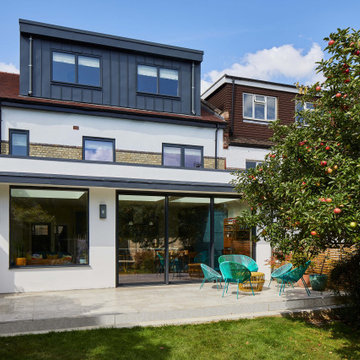
Externally, the extensions read as contemporary
additions that contrast and compliment the original 1920s home. As you move through the hallway
and into the extension, a larger aperture with sliding doors, and three fixed frameless skylights are revealed, together evoking a wonderful sculptural quality and allowing an abundance of natural daylight to wash indoors. Within the extension is a beautifully
handcrafted kitchen, space for a large dining table next to the sliding doors, and a small seating area overlooking the garden; it’s a comfortable, modern and inspiring space.
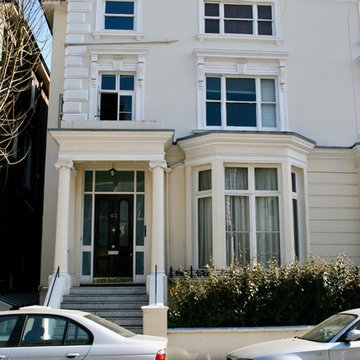
We were commissioned to substantially extend, rearrange and remodel this originally Arts & Crafts coach house in Belsize Park Conservation Area. The house had very few original features preserved, with the interiors dating back to the ’60s and 70’s, when it was substantially enlarged.
We obtained planning permission for the front, rear and side extensions and an attic conversion, which enlarged the original floor area by over a third. The internal layout was completely rearranged, with a new relocated staircase, new kitchen, utility, dining and family areas. A new entrance lobby with associated guest cloakroom, wardrobes and sports equipment room was added. The new attic conversion created a new bedroom, bathroom and a playroom plus a lot of new storage space.
The brief called for recreating the original Arts & Craft character of the house, largely lost during the successive building interventions. The new front porch extension with high quality oak windows and door joinery positively accentuates the entrance, continuing the traditional construction of the existing building. The rear and side extensions feature large rooflights, which bring plentiful daylight to the kitchen and the family areas within a substantial construction of traditional pitched roofs. The attic conversion offered a new gable roof arrangement with a new circular feature window. The new oak staircase is based on classic Arts & Crafts designs in the area.
The exterior of the building was substantially overhauled with traditional materials of oak, reclaimed bricks, tiles and slate. Internally we used oak for all joinery and timber floors, a new staircase and much of the interior furniture. This created a warm and inviting feel for the house carried through all the interior areas. We designed all high quality bespoke joinery for the kitchen, bathrooms and cabinetry, complimented by attractive finishing materials of limestone, marble, stainless steel and glass.
Despite the traditional appearance, the house was fitted with very modern hi-tech services of an air-to-air eco heat pump heating and cooling system, underfloor heating, electronic mood lighting controls, concealed trench heating to selected areas, pressurised water system, integrated music, TV and video system in all principal rooms. The house also features a subterranean bespoke wine cellar, landscaped and illuminated rear garden and front drive.
Красивые белые дуплексы – 768 фото фасадов
7