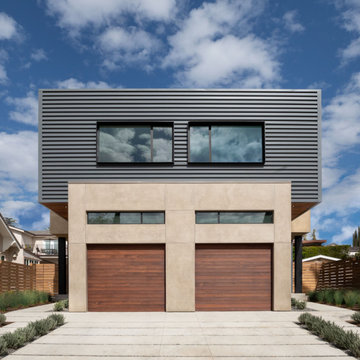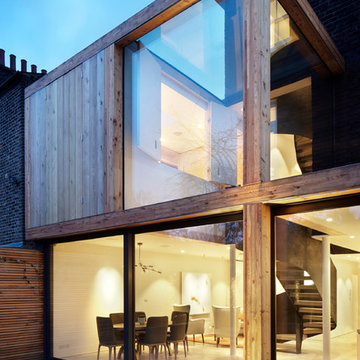Красивые дуплексы с облицовкой из металла – 145 фото фасадов
Сортировать:
Бюджет
Сортировать:Популярное за сегодня
1 - 20 из 145 фото
1 из 3

The stark volumes of the Albion Avenue Duplex were a reinvention of the traditional gable home.
The design grew from a homage to the existing brick dwelling that stood on the site combined with the idea to reinterpret the lightweight costal vernacular.
Two different homes now sit on the site, providing privacy and individuality from the existing streetscape.
Light and breeze were concepts that powered a need for voids which provide open connections throughout the homes and help to passively cool them.
Built by NorthMac Constructions.

Exterior of the "Primordial House", a modern duplex by DVW
Идея дизайна: маленький, одноэтажный, серый дуплекс в стиле модернизм с облицовкой из металла, двускатной крышей, металлической крышей и серой крышей для на участке и в саду
Идея дизайна: маленький, одноэтажный, серый дуплекс в стиле модернизм с облицовкой из металла, двускатной крышей, металлической крышей и серой крышей для на участке и в саду
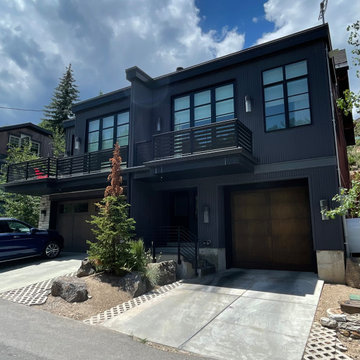
Источник вдохновения для домашнего уюта: большой, двухэтажный дуплекс в стиле модернизм с облицовкой из металла
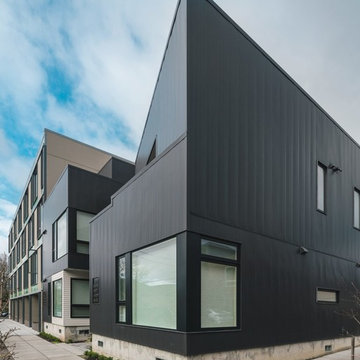
Ankeny 4/5 is an eight-unit infill housing project in SE Portland. The development is comprised of 4 duplex Buildings. These four duplexes form a central courtyard. Each unit’s front door is accessed off of this courtyard. The central idea is to create an urban space that supports the housing
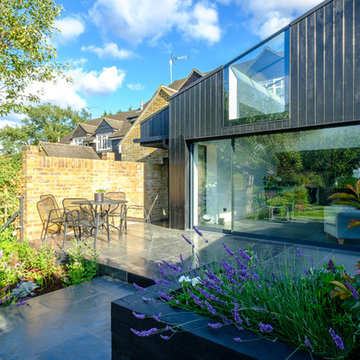
Jonathan Wignall
Идея дизайна: двухэтажный, черный дуплекс среднего размера в современном стиле с облицовкой из металла и односкатной крышей
Идея дизайна: двухэтажный, черный дуплекс среднего размера в современном стиле с облицовкой из металла и односкатной крышей

Пример оригинального дизайна: большой, двухэтажный, белый дуплекс в стиле модернизм с облицовкой из металла, двускатной крышей, металлической крышей и белой крышей
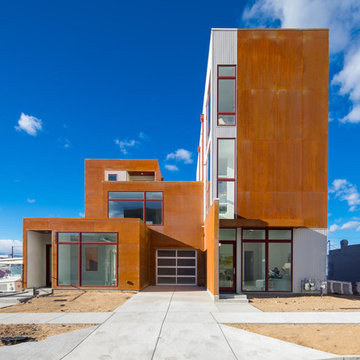
Свежая идея для дизайна: большой, трехэтажный, оранжевый дуплекс в современном стиле с облицовкой из металла и плоской крышей - отличное фото интерьера
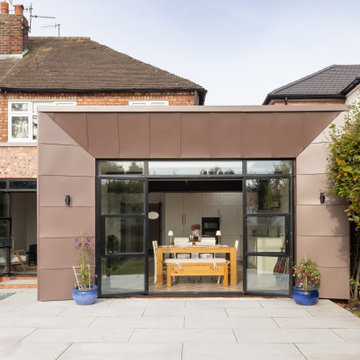
We were approached by our client to transform their existing semi-house into a home that not only functions as a home for a growing family but has an aesthetic that reflects their character.
The result is a bold extension to transform what is somewhat mundane into something spectacular. An internal remodel complimented by a contemporary extension creates much needed additional family space. The extensive glazing maximises natural light and brings the outside in.
Group D guided the client through the process from concept through to planning completion.
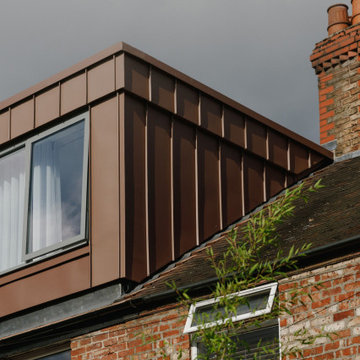
Located within the Whalley Range Conservation Area in Manchester, the project creates a new master bedroom suite whilst sensitively refurbishing the home throughout to create a light filled, refined and quiet home.
Externally the rear dormer extension references the deep red terracotta and brick synonymous to Manchester with pigmented red standing seam zinc to create an elegant extension.
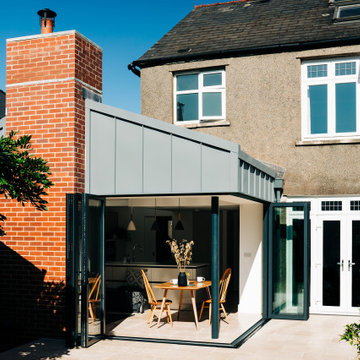
Cwtch House by ALT-Architecture, Cardiff. Kitchen extension viewed from garden. Red brick chimney, Grey/zinc metal cladding, dark grey aluminium corner opening bifold doors, natural stone patio.

This project consists of a two storey rear extension and full house internal refurbishment, creating a series of modern open plan living spaces at ground level, and the addition of a master suite a first floor level.
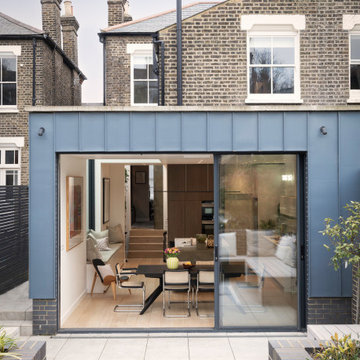
На фото: серый, одноэтажный дуплекс среднего размера в современном стиле с облицовкой из металла и плоской крышей с
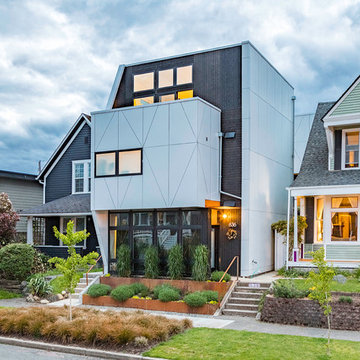
The project features a pair of modern residential duplexes with a landscaped courtyard in between. Each building contains a ground floor studio/workspace and a two-bedroom dwelling unit above, totaling four dwelling units in about 3,000 square feet of living space. The Prospect provides superior quality in rental housing via thoughtfully planned layouts, elegant interiors crafted from simple materials, and living-level access to outdoor amenity space.

Richard Chivers www.richard chivers photography
A project in Chichester city centre to extend and improve the living and bedroom space of an end of terrace home in the conservation area.
The attic conversion has been upgraded creating a master bedroom with ensuite bathroom. A new kitchen is housed inside the single storey extension, with zinc cladding and responsive skylights
The brick and flint boundary wall has been sensitively restored and enhances the contemporary feel of the extension.
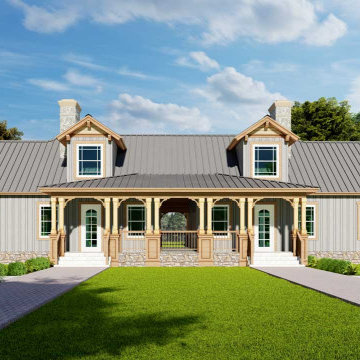
A monochrome decor is a critical element of the Craftsman style. Craftsman floor plans are available in several forms and sizes, from cottage designs to modern farmhouse designs. The magnificent two-unit 8-bedroom Craftsman house plan includes gorgeous architectural interior and exterior spaces. The scenery, natural light, and ventilation are all considered when designing this residence. A spacious covered entrance porch illuminates the main level of this magnificent house. The elaborate formal living room features all modern furnishings and a unique fireplace concept. A contemporary style kitchen features a modern cooking island, breakfast bar, butler's pantry, and kitchen island. The most extraordinary amenity of this property is the extensive main bedroom, a spacious living room, a dressing closet, and an arrived contemporary style bathroom. Another stunningly decorated bedroom functions similarly. Two more stylishly decorated rooms equipped with state-of-the-art amenities can be found on the upper level of this two-unit and two-story craftsman house design.
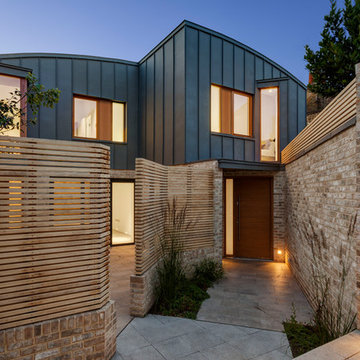
Bruce Hemming
Идея дизайна: двухэтажный, серый дуплекс среднего размера в стиле модернизм с облицовкой из металла и металлической крышей
Идея дизайна: двухэтажный, серый дуплекс среднего размера в стиле модернизм с облицовкой из металла и металлической крышей
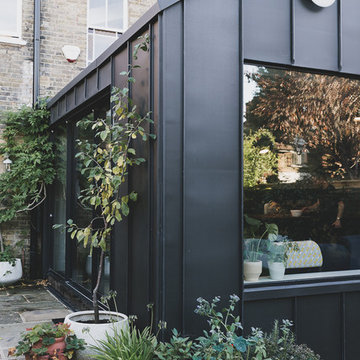
Sam Grady
Пример оригинального дизайна: одноэтажный, черный дуплекс среднего размера в современном стиле с облицовкой из металла, двускатной крышей и металлической крышей
Пример оригинального дизайна: одноэтажный, черный дуплекс среднего размера в современном стиле с облицовкой из металла, двускатной крышей и металлической крышей
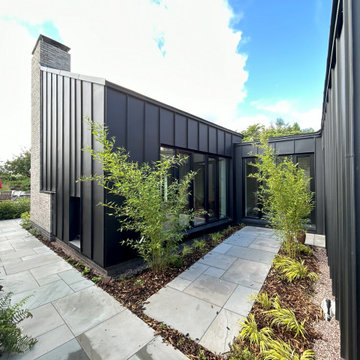
Пример оригинального дизайна: двухэтажный дуплекс среднего размера в современном стиле с облицовкой из металла, крышей-бабочкой, металлической крышей и черной крышей
Красивые дуплексы с облицовкой из металла – 145 фото фасадов
1
