Красивые одноэтажные дуплексы – 502 фото фасадов
Сортировать:
Бюджет
Сортировать:Популярное за сегодня
1 - 20 из 502 фото
1 из 3
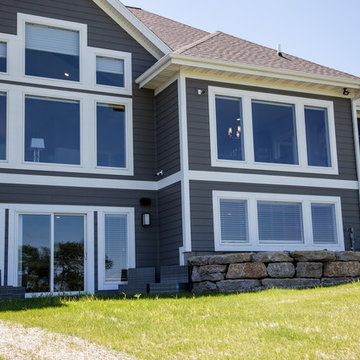
Свежая идея для дизайна: одноэтажный, серый дуплекс в стиле неоклассика (современная классика) с комбинированной облицовкой - отличное фото интерьера

This proposed twin house project is cool, stylish, clean and sleek. It sits comfortably on a 100 x 50 feet lot in the bustling young couples/ new family Naalya suburb.
This lovely residence design allowed us to use limited geometric shapes to present the look of a charming and sophisticated blend of minimalism and functionality. The open space premises is repeated all though the house allowing us to provide great extras like a floating staircase.
https://youtu.be/897LKuzpK3A

Handmade and crafted from high quality materials this Brushed Nickel Outdoor Wall Light is timeless in style.
The modern brushed nickel finish adds a sophisticated contemporary twist to the classic box wall lantern design.
By pulling out the side pins the bulb can easily be replaced or the glass cleaned. This is a supremely elegant wall light and would look great as a pair.
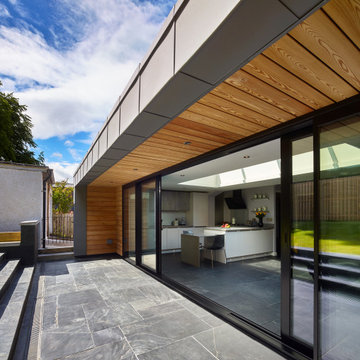
A new single storey addition to a home on Clarendon Road, Linlithgow in West Lothian which proposes full width extension to the rear of the property to create maximum connection with the garden and provide generous open plan living space. A strip of roof glazing allows light to penetrate deep into the plan whilst a sheltered external space creates a sun trap and allows space to sit outside in privacy.
The canopy is clad in a grey zinc fascia with siberian larch timber to soffits and reveals to create warmth and tactility.
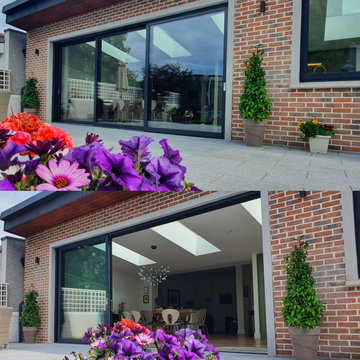
Triple Panel Sliding Doors - Open & Closed
Пример оригинального дизайна: одноэтажный, кирпичный дуплекс среднего размера в современном стиле с крышей-бабочкой, металлической крышей и черной крышей
Пример оригинального дизайна: одноэтажный, кирпичный дуплекс среднего размера в современном стиле с крышей-бабочкой, металлической крышей и черной крышей
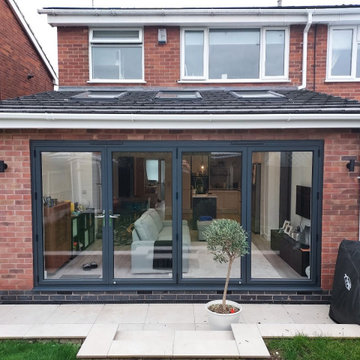
New canopy to replace flat roof at front of property where garage has been converted
Свежая идея для дизайна: одноэтажный, кирпичный дуплекс в классическом стиле - отличное фото интерьера
Свежая идея для дизайна: одноэтажный, кирпичный дуплекс в классическом стиле - отличное фото интерьера
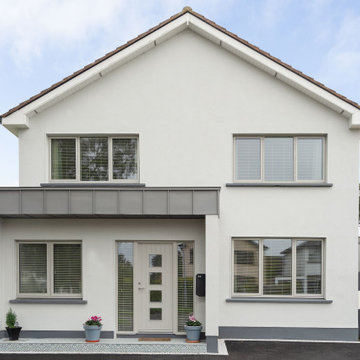
Casement windows & timber entrance door with a silky grey(RAL 7044) exterior finish on a semi-detached home.
Пример оригинального дизайна: одноэтажный, деревянный, серый дуплекс среднего размера в стиле модернизм с двускатной крышей
Пример оригинального дизайна: одноэтажный, деревянный, серый дуплекс среднего размера в стиле модернизм с двускатной крышей
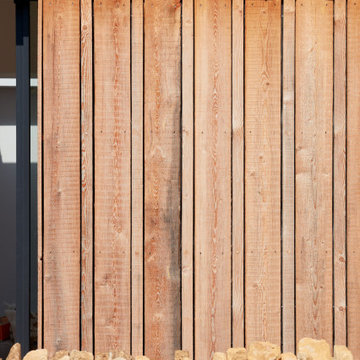
На фото: одноэтажный, деревянный дуплекс среднего размера в современном стиле с двускатной крышей и металлической крышей с
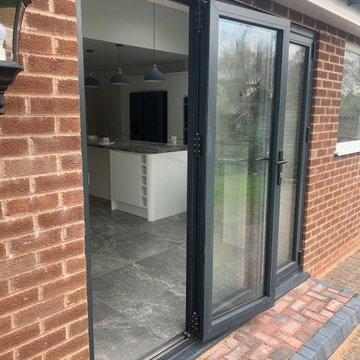
Свежая идея для дизайна: одноэтажный, кирпичный, красный дуплекс среднего размера в стиле модернизм с односкатной крышей и черепичной крышей - отличное фото интерьера
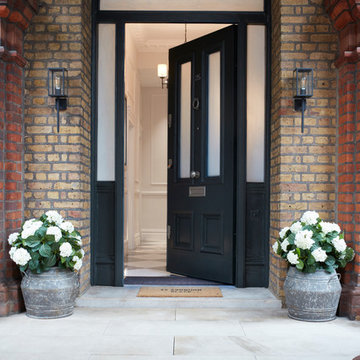
Photographer: Graham Atkins-Hughes |
Front door painted in Farrow & Ball's 'Studio Green' - eggshell. |
Porch pots are distressed tin pots from Coach House, and the hydrangeas are a pair of excellent artificial hydrangea trees from Riverside Garden Centre. |
Wall lights (and PIR motion sensor) from the Lighting Superstore.
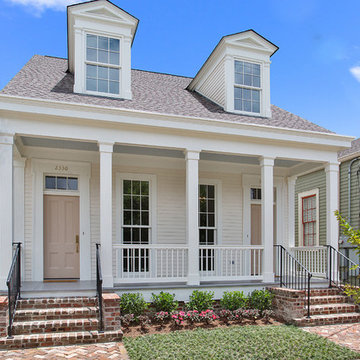
Exterior view from the street.
На фото: одноэтажный, деревянный, белый дуплекс среднего размера в классическом стиле с двускатной крышей и крышей из гибкой черепицы с
На фото: одноэтажный, деревянный, белый дуплекс среднего размера в классическом стиле с двускатной крышей и крышей из гибкой черепицы с
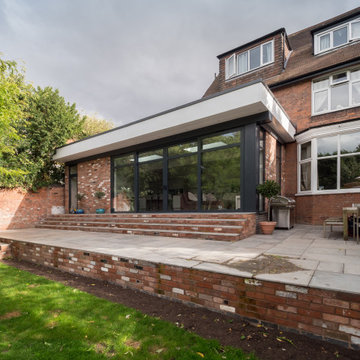
Single storey rear extension, garage extension and renovation to a semi-detached Victorian property in Wylde Green, Sutton Coldfield.
In order to both maintain the character of this Victorian semi-detached home and modernise it, old reclaimed bricks were used along with more modern features; anthracite aluminium bifold doors and a robust, overhanging roof profile. Lantern style rooflights draw daylight directly into the open plan kitchen and lounge. The result is a stylish, classic and modern extension embodying and developing on the character of this townhouse home.
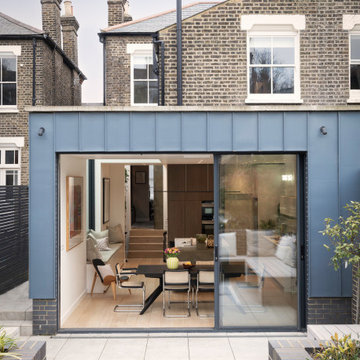
На фото: серый, одноэтажный дуплекс среднего размера в современном стиле с облицовкой из металла и плоской крышей с

Идея дизайна: одноэтажный, деревянный, коричневый дуплекс среднего размера в стиле модернизм с двускатной крышей, коричневой крышей и отделкой планкеном
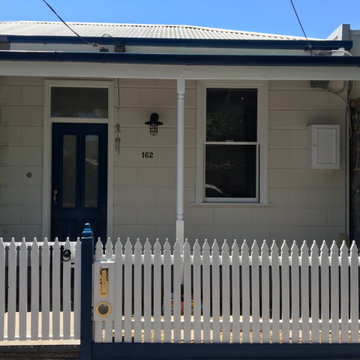
Just a little bit of love, thought and local history research were involved in bringing some former glory back to this once double fronted cottage. A colour makeover, replacement of hardware and removal of ugly render has been the first half of the journey in restoring this much loved Port Melbourne home. Stay tuned for the garden makeover!

A reimagined landscape provides a focal point to the front door. The original shadow block and breeze block on the front of the home provide design inspiration throughout the project.
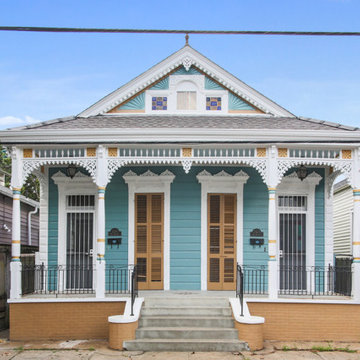
Пример оригинального дизайна: маленький, одноэтажный, синий дуплекс в стиле фьюжн с облицовкой из винила, двускатной крышей и крышей из гибкой черепицы для на участке и в саду
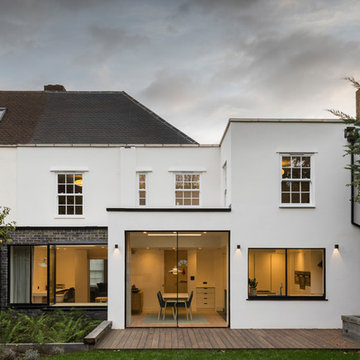
Chris Snook
На фото: одноэтажный, желтый дуплекс среднего размера в современном стиле с облицовкой из цементной штукатурки, плоской крышей и крышей из смешанных материалов
На фото: одноэтажный, желтый дуплекс среднего размера в современном стиле с облицовкой из цементной штукатурки, плоской крышей и крышей из смешанных материалов
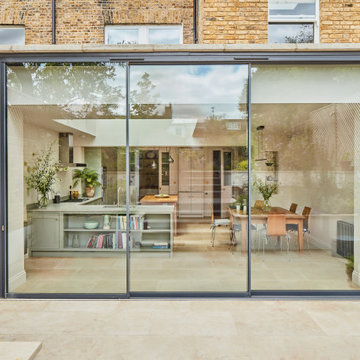
Big sliding doors integrate the inside and outside of the house. The nice small framed aluminium doors are as high as the extension.
Свежая идея для дизайна: большой, одноэтажный, кирпичный, бежевый дуплекс в современном стиле с плоской крышей и зеленой крышей - отличное фото интерьера
Свежая идея для дизайна: большой, одноэтажный, кирпичный, бежевый дуплекс в современном стиле с плоской крышей и зеленой крышей - отличное фото интерьера
Красивые одноэтажные дуплексы – 502 фото фасадов
1
