Красивые дуплексы с крышей из гибкой черепицы – 567 фото фасадов
Сортировать:
Бюджет
Сортировать:Популярное за сегодня
1 - 20 из 567 фото

Pacific Garage Doors & Gates
Burbank & Glendale's Highly Preferred Garage Door & Gate Services
Location: North Hollywood, CA 91606
Свежая идея для дизайна: двухэтажный, бежевый дуплекс среднего размера в стиле рустика с полувальмовой крышей, комбинированной облицовкой и крышей из гибкой черепицы - отличное фото интерьера
Свежая идея для дизайна: двухэтажный, бежевый дуплекс среднего размера в стиле рустика с полувальмовой крышей, комбинированной облицовкой и крышей из гибкой черепицы - отличное фото интерьера
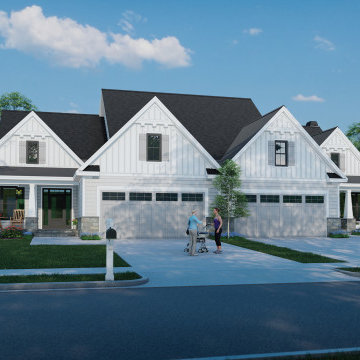
Discover double the cottage charm in this darling duplex design. Mirrored gables, shutters, and a cozy front porch enhance the facade. Each unit has a two-car garage with storage space. Inside, the great room is open to the dining room and island kitchen while a rear porch with skylights invites outdoor relaxation. Additional amenities include a pantry, powder room, and a utility room with a laundry sink. Two equally sized master suites complete this efficient one-story design.

Exterior gate and walk to the 2nd floor unit
Идея дизайна: трехэтажный, деревянный, бежевый дуплекс среднего размера в стиле неоклассика (современная классика) с двускатной крышей, крышей из гибкой черепицы, серой крышей и отделкой дранкой
Идея дизайна: трехэтажный, деревянный, бежевый дуплекс среднего размера в стиле неоклассика (современная классика) с двускатной крышей, крышей из гибкой черепицы, серой крышей и отделкой дранкой
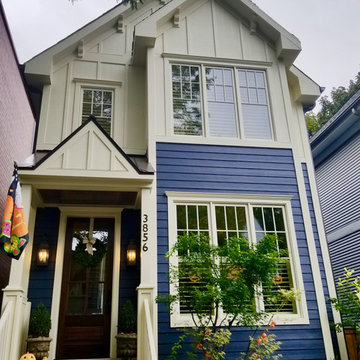
James HardiePlank in Deep Ocean and HardiePanel in Custom Color, HardieTrim in Sail Cloth, HardieSoffit and Crown Molding in Arctic White James Hardie Chicago, IL 60613 Siding Replacement. Build Front Entry Portico and back stairs, replaced all Windows. James Hardie Chicago, IL 60613 Siding Replacement.
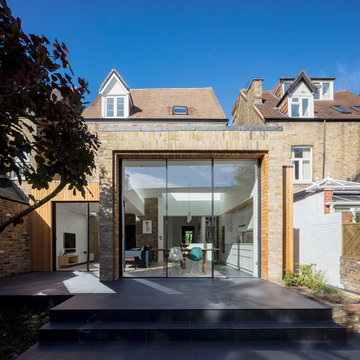
Simon Kennedy
Источник вдохновения для домашнего уюта: одноэтажный, деревянный, разноцветный дуплекс среднего размера в современном стиле с плоской крышей и крышей из гибкой черепицы
Источник вдохновения для домашнего уюта: одноэтажный, деревянный, разноцветный дуплекс среднего размера в современном стиле с плоской крышей и крышей из гибкой черепицы
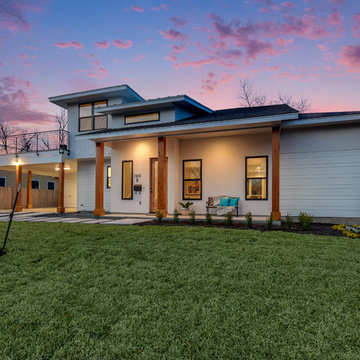
Shutterbug
Источник вдохновения для домашнего уюта: двухэтажный, белый дуплекс среднего размера в стиле модернизм с комбинированной облицовкой, вальмовой крышей и крышей из гибкой черепицы
Источник вдохновения для домашнего уюта: двухэтажный, белый дуплекс среднего размера в стиле модернизм с комбинированной облицовкой, вальмовой крышей и крышей из гибкой черепицы
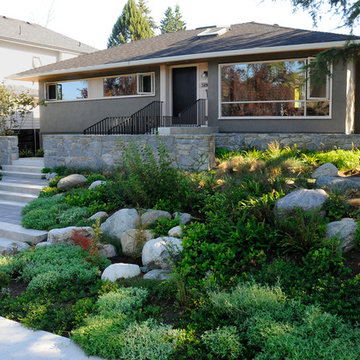
На фото: одноэтажный, серый дуплекс среднего размера в стиле ретро с облицовкой из цементной штукатурки, двускатной крышей и крышей из гибкой черепицы
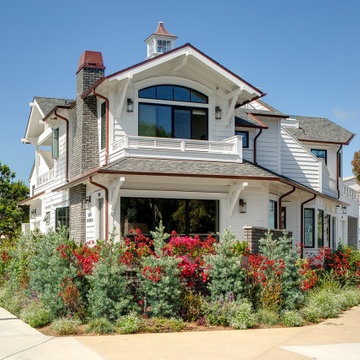
Свежая идея для дизайна: двухэтажный, деревянный, белый дуплекс среднего размера в морском стиле с двускатной крышей и крышей из гибкой черепицы - отличное фото интерьера
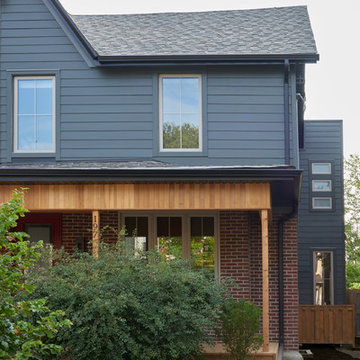
На фото: двухэтажный, кирпичный, синий дуплекс среднего размера в стиле фьюжн с вальмовой крышей и крышей из гибкой черепицы

На фото: большой, двухэтажный, деревянный дуплекс в стиле кантри с крышей из гибкой черепицы, коричневой крышей и отделкой дранкой
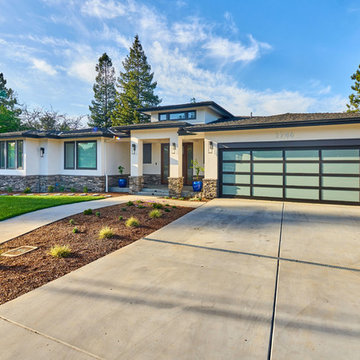
Стильный дизайн: большой, одноэтажный, белый дуплекс в современном стиле с облицовкой из цементной штукатурки и крышей из гибкой черепицы - последний тренд
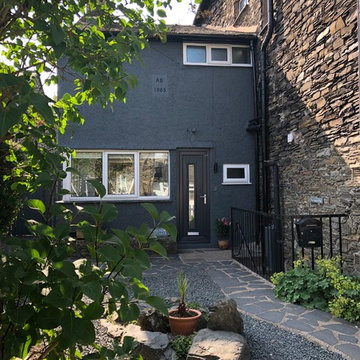
This traditional lakeland slate home was seriously outdated and needed completing gutting and refurbishing throughout. The interior is a mixture of Scandinavian, midcentury, contemporary and traditional elements with both bold colours and soft neutrals and quite a few quirky surprises.

Пример оригинального дизайна: маленький, одноэтажный, красный дуплекс в классическом стиле с комбинированной облицовкой, вальмовой крышей и крышей из гибкой черепицы для на участке и в саду
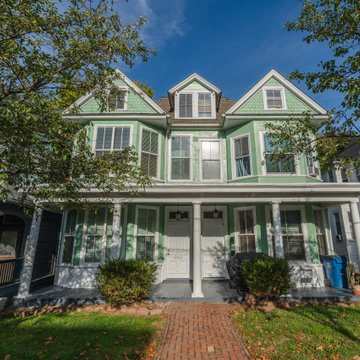
Came to this property in dire need of attention and care. We embarked on a comprehensive whole-house remodel, reimagining the layout to include three bedrooms and two full bathrooms, each with spacious walk-in closets. The heart of the home, our new kitchen, boasts ample pantry storage and a delightful coffee bar, while a built-in desk enhances the dining room. We oversaw licensed upgrades to plumbing, electrical, and introduced an efficient ductless mini-split HVAC system. Beyond the interior, we refreshed the exterior with new trim and a fresh coat of paint. Modern LED recessed lighting and beautiful luxury vinyl plank flooring throughout, paired with elegant bathroom tiles, completed this transformative journey. We also dedicated our craftsmanship to refurbishing and restoring the original staircase railings, bringing them back to life and preserving the home's timeless character.
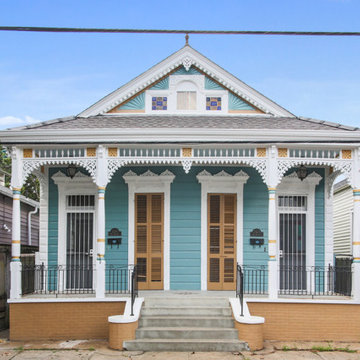
Пример оригинального дизайна: маленький, одноэтажный, синий дуплекс в стиле фьюжн с облицовкой из винила, двускатной крышей и крышей из гибкой черепицы для на участке и в саду
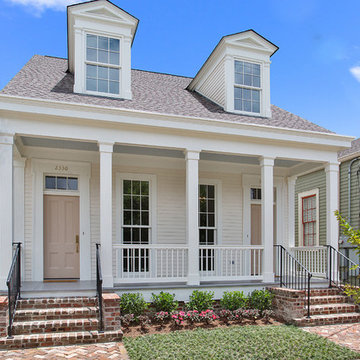
Exterior view from the street.
На фото: одноэтажный, деревянный, белый дуплекс среднего размера в классическом стиле с двускатной крышей и крышей из гибкой черепицы с
На фото: одноэтажный, деревянный, белый дуплекс среднего размера в классическом стиле с двускатной крышей и крышей из гибкой черепицы с
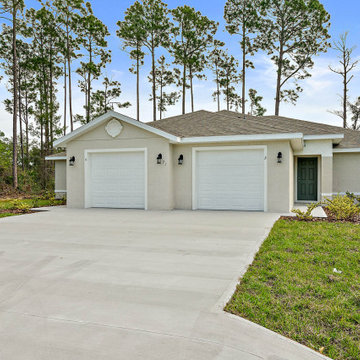
Our Multi-Family design features open-concept living and efficient design elements. The 3,354 total square feet of this plan offers each side a one car garage, covered lanai and each side boasts three bedrooms, two bathrooms and a large great room that flows into the spacious kitchen.

Свежая идея для дизайна: маленький, одноэтажный, черный дуплекс в стиле модернизм с облицовкой из цементной штукатурки, двускатной крышей и крышей из гибкой черепицы для на участке и в саду - отличное фото интерьера
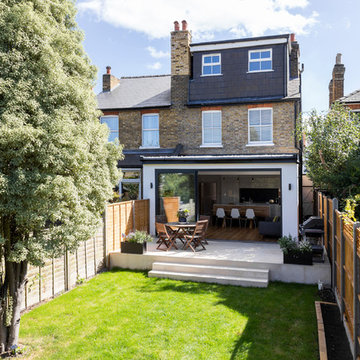
Photo by Chris Snook
Пример оригинального дизайна: трехэтажный, кирпичный, коричневый дуплекс среднего размера в современном стиле с мансардной крышей и крышей из гибкой черепицы
Пример оригинального дизайна: трехэтажный, кирпичный, коричневый дуплекс среднего размера в современном стиле с мансардной крышей и крышей из гибкой черепицы
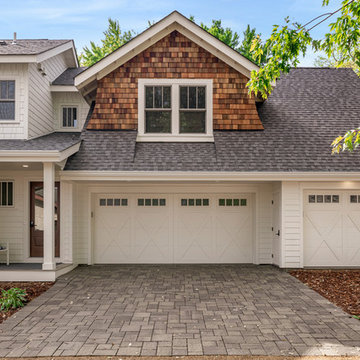
Built by Pillar Homes - Photography by Spacecrafting Photography
Стильный дизайн: маленький, двухэтажный, белый дуплекс в классическом стиле с комбинированной облицовкой и крышей из гибкой черепицы для на участке и в саду - последний тренд
Стильный дизайн: маленький, двухэтажный, белый дуплекс в классическом стиле с комбинированной облицовкой и крышей из гибкой черепицы для на участке и в саду - последний тренд
Красивые дуплексы с крышей из гибкой черепицы – 567 фото фасадов
1