Красивые дуплексы в стиле модернизм – 717 фото фасадов
Сортировать:
Бюджет
Сортировать:Популярное за сегодня
1 - 20 из 717 фото
1 из 3

Modern twist on the classic A-frame profile. This multi-story Duplex has a striking façade that juxtaposes large windows against organic and industrial materials. Built by Mast & Co Design/Build features distinguished asymmetrical architectural forms which accentuate the contemporary design that flows seamlessly from the exterior to the interior.

Идея дизайна: огромный, трехэтажный, серый дуплекс в стиле модернизм с облицовкой из ЦСП, плоской крышей и зеленой крышей

Luxury side-by-side townhouse. Volume Vision
Идея дизайна: двухэтажный, белый дуплекс среднего размера в стиле модернизм с облицовкой из ЦСП, плоской крышей и металлической крышей
Идея дизайна: двухэтажный, белый дуплекс среднего размера в стиле модернизм с облицовкой из ЦСП, плоской крышей и металлической крышей

This proposed twin house project is cool, stylish, clean and sleek. It sits comfortably on a 100 x 50 feet lot in the bustling young couples/ new family Naalya suburb.
This lovely residence design allowed us to use limited geometric shapes to present the look of a charming and sophisticated blend of minimalism and functionality. The open space premises is repeated all though the house allowing us to provide great extras like a floating staircase.
https://youtu.be/897LKuzpK3A
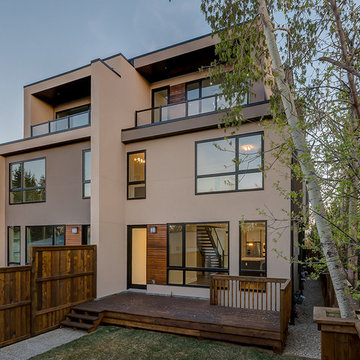
Rear entry to duplexes from garage
Идея дизайна: трехэтажный дуплекс среднего размера в стиле модернизм с облицовкой из цементной штукатурки
Идея дизайна: трехэтажный дуплекс среднего размера в стиле модернизм с облицовкой из цементной штукатурки
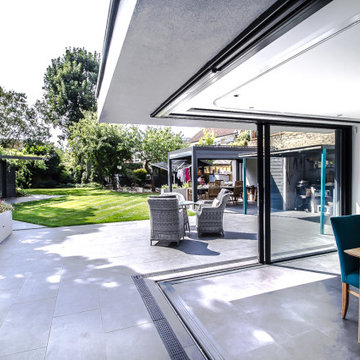
Источник вдохновения для домашнего уюта: трехэтажный, серый дуплекс среднего размера в стиле модернизм с облицовкой из цементной штукатурки и плоской крышей

Baitul Iman Residence is a modern design approach to design the Triplex Residence for a family of 3 people. The site location is at the Bashundhara Residential Area, Dhaka, Bangladesh. Land size is 3 Katha (2160 sft). Ground Floor consist of parking, reception lobby, lift, stair and the other ancillary facilities. On the 1st floor, there is an open formal living space with a large street-view green terrace, Open kitchen and dining space. This space is connected to the open family living on the 2nd floor by a sculptural stair. There are one-bedroom with attached toilet and a common toilet on 1st floor. Similarly on the 2nd the floor there are Three-bedroom with attached toilet. 3rd floor is consist of a gym, laundry facilities, bbq space and an open roof space with green lawns.

Идея дизайна: большой, трехэтажный, белый дуплекс в стиле модернизм с комбинированной облицовкой, односкатной крышей и металлической крышей

View of patio and rear elevation
На фото: трехэтажный, серый дуплекс среднего размера в стиле модернизм с облицовкой из цементной штукатурки, двускатной крышей и черепичной крышей с
На фото: трехэтажный, серый дуплекс среднего размера в стиле модернизм с облицовкой из цементной штукатурки, двускатной крышей и черепичной крышей с
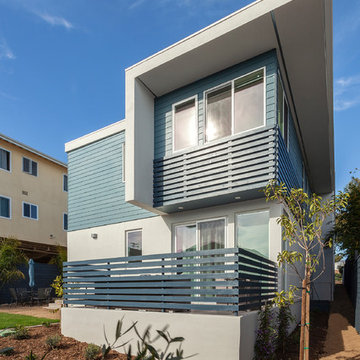
Patrick Price Photo
На фото: двухэтажный, синий дуплекс среднего размера в стиле модернизм с облицовкой из цементной штукатурки и плоской крышей
На фото: двухэтажный, синий дуплекс среднего размера в стиле модернизм с облицовкой из цементной штукатурки и плоской крышей
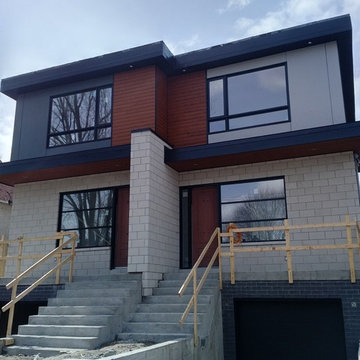
Ultra Modern semi-detached home! James Hardie Panels - Smooth Finish (4x10') in Night Gray & Pearl Gray create clean lines! The Maibec siding is done in a modern brushed finished in Algonquin Amber. Black soffit and fascia ties in perfectly with the black windows and trims. Massive decks on the rear of the buildings add additional outdoor living space!
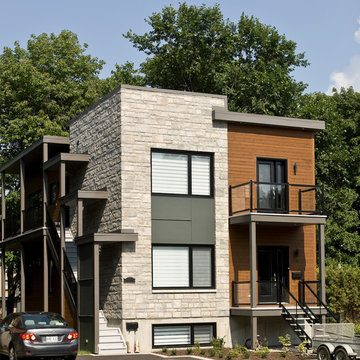
Идея дизайна: двухэтажный, коричневый дуплекс в стиле модернизм с плоской крышей
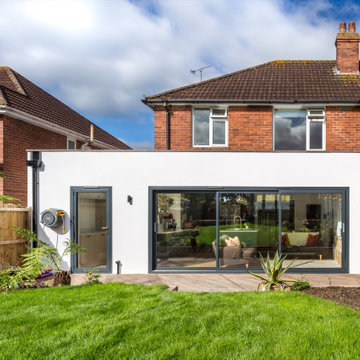
There are so many things to consider when designing an extension for open-plan family living; how you enter the space, how you connect the room with the garden, how the different areas within the space interact and flow to name a few... This project allowed us to bring all of these aspects together in an harmonious fashion by tying in an elegant modern extension with a period traditional home. Key features include a parapet flat roof, internal crittall doors and full length glazing and sliding doors helping to bring the outside in. A simple yet elegant design, perfectly formed for modern family life.

Modern renovation for two family dwelling. Very bright, open living dining kitchen concept. Modern appliances and fixtures. Stone built fire place, heart of Somerville MA.
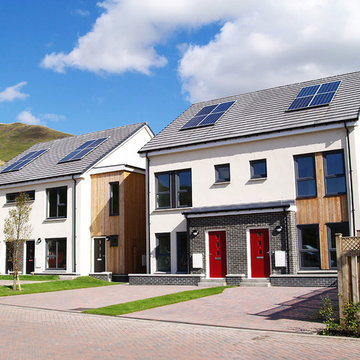
A 48 unit development of volumetric dwellings for social rent designed to meet the 'Gold' Standard for sustainability. The project was awarded funding from the Scottish Government under the Greener Homes Innovation Scheme; a scheme which strives to invest in modern methods of construction and reduce carbon emissions in housing. Constructed off-site using a SIP system, the dwellings achieve unprecedented levels of energy performance; both in terms of minimal heat loss and air leakage. This fabric-first approach, together with renewable technologies, results in dwellings which produce 50-60% less carbon emissions.
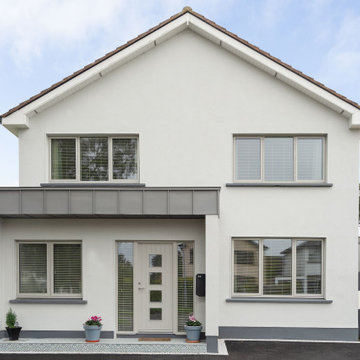
Casement windows & timber entrance door with a silky grey(RAL 7044) exterior finish on a semi-detached home.
Пример оригинального дизайна: одноэтажный, деревянный, серый дуплекс среднего размера в стиле модернизм с двускатной крышей
Пример оригинального дизайна: одноэтажный, деревянный, серый дуплекс среднего размера в стиле модернизм с двускатной крышей
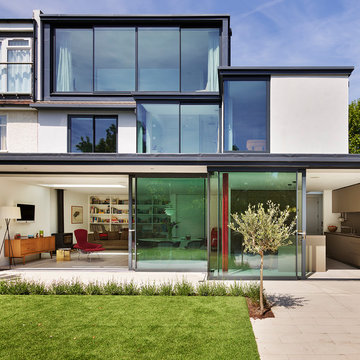
Kitchen Architecture - bulthaup b3 furniture in clay with a stainless steel work surface.
На фото: большой, трехэтажный, белый дуплекс в стиле модернизм с облицовкой из цементной штукатурки и плоской крышей
На фото: большой, трехэтажный, белый дуплекс в стиле модернизм с облицовкой из цементной штукатурки и плоской крышей
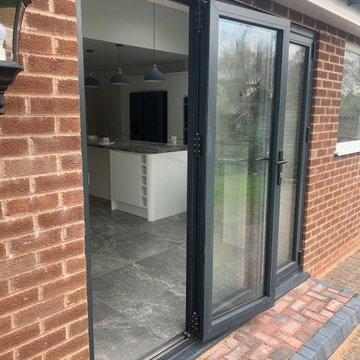
Свежая идея для дизайна: одноэтажный, кирпичный, красный дуплекс среднего размера в стиле модернизм с односкатной крышей и черепичной крышей - отличное фото интерьера
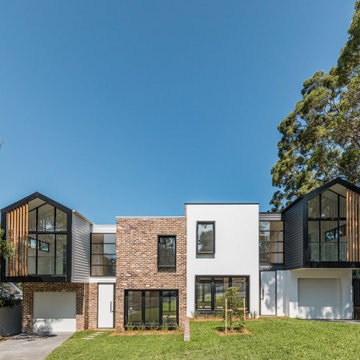
Свежая идея для дизайна: двухэтажный дуплекс среднего размера в стиле модернизм - отличное фото интерьера

Neo Gothic inspirations drawn from the history of Hawthorn developed an aesthetic and form, aspiring to promote design for context and local significance. Challenging historic boundaries, the response seeks to engage the modern user as well as the existing fabric of the tight streets leading down to the Yarra river. Local bricks, concrete and steel form the basis of the dramatic response to site conditions.
Красивые дуплексы в стиле модернизм – 717 фото фасадов
1