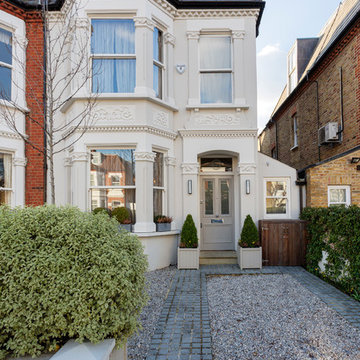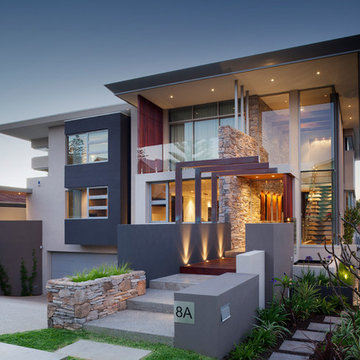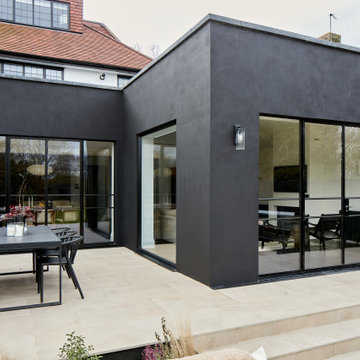Красивые дуплексы – 162 серые фото фасадов
Сортировать:
Бюджет
Сортировать:Популярное за сегодня
1 - 20 из 162 фото
1 из 3

Свежая идея для дизайна: большой, трехэтажный, коричневый дуплекс в современном стиле с облицовкой из бетона, двускатной крышей, металлической крышей, серой крышей и отделкой доской с нащельником - отличное фото интерьера

H. Stolz
Идея дизайна: двухэтажный, серый дуплекс среднего размера в современном стиле с облицовкой из цементной штукатурки и двускатной крышей
Идея дизайна: двухэтажный, серый дуплекс среднего размера в современном стиле с облицовкой из цементной штукатурки и двускатной крышей

New Construction of 3-story Duplex, Modern Transitional Architecture inside and out
Идея дизайна: большой, трехэтажный, черный дуплекс в стиле неоклассика (современная классика) с облицовкой из цементной штукатурки, вальмовой крышей и крышей из гибкой черепицы
Идея дизайна: большой, трехэтажный, черный дуплекс в стиле неоклассика (современная классика) с облицовкой из цементной штукатурки, вальмовой крышей и крышей из гибкой черепицы

Neo Gothic inspirations drawn from the history of Hawthorn developed an aesthetic and form, aspiring to promote design for context and local significance. Challenging historic boundaries, the response seeks to engage the modern user as well as the existing fabric of the tight streets leading down to the Yarra river. Local bricks, concrete and steel form the basis of the dramatic response to site conditions.

Dormont Park is a development of 8 low energy homes in rural South Scotland. Built to PassivHaus standards, they are so airtight and energy efficient that the entire house can be heated with just one small radiator.
Here you can see the exterior of the semi-detached houses, which are clad with larch and pink render.
The project has been lifechanging for some of the tenants, who found the improved air quality of a Passivhaus resolved long standing respiratory health issues. Others who had been struggling with fuel poverty in older rentals found the low heating costs meant they now had much more disposable income to improve their quality of life.
Photo © White Hill Design Studio LLP
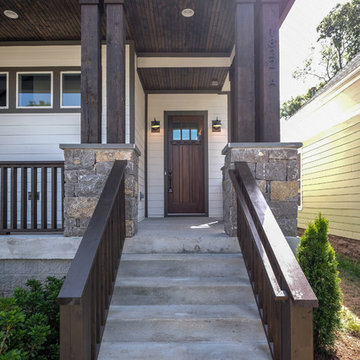
На фото: двухэтажный, разноцветный дуплекс среднего размера в стиле кантри с комбинированной облицовкой, двускатной крышей и крышей из смешанных материалов

Идея дизайна: одноэтажный, деревянный, коричневый дуплекс среднего размера в стиле модернизм с двускатной крышей, коричневой крышей и отделкой планкеном

Exterior gate and walk to the 2nd floor unit
Идея дизайна: трехэтажный, деревянный, бежевый дуплекс среднего размера в стиле неоклассика (современная классика) с двускатной крышей, крышей из гибкой черепицы, серой крышей и отделкой дранкой
Идея дизайна: трехэтажный, деревянный, бежевый дуплекс среднего размера в стиле неоклассика (современная классика) с двускатной крышей, крышей из гибкой черепицы, серой крышей и отделкой дранкой
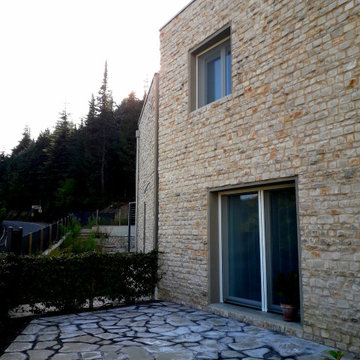
На фото: трехэтажный, серый дуплекс среднего размера с облицовкой из камня, плоской крышей и зеленой крышей с
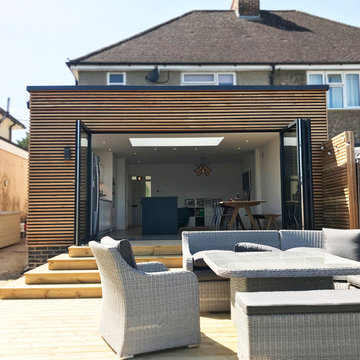
Пример оригинального дизайна: маленький, одноэтажный, деревянный, коричневый дуплекс в современном стиле для на участке и в саду

Side passageway
На фото: маленький, двухэтажный, кирпичный, серый дуплекс в стиле модернизм с плоской крышей и белой крышей для на участке и в саду
На фото: маленький, двухэтажный, кирпичный, серый дуплекс в стиле модернизм с плоской крышей и белой крышей для на участке и в саду
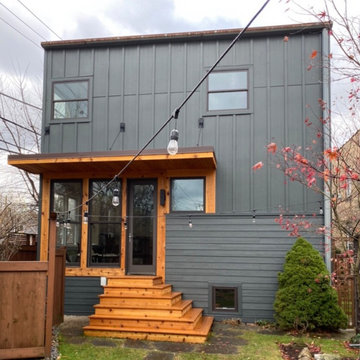
Hail stone storm damaged exterior siding and windows. We designed a new exterior look with JamesHardie siding and wood trim
Стильный дизайн: двухэтажный, серый дуплекс в современном стиле с облицовкой из ЦСП, плоской крышей и отделкой доской с нащельником - последний тренд
Стильный дизайн: двухэтажный, серый дуплекс в современном стиле с облицовкой из ЦСП, плоской крышей и отделкой доской с нащельником - последний тренд
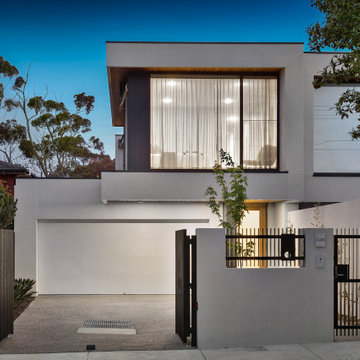
Свежая идея для дизайна: большой, двухэтажный, серый дуплекс в современном стиле с облицовкой из бетона, плоской крышей и крышей из смешанных материалов - отличное фото интерьера
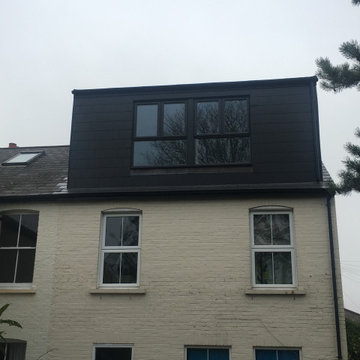
Свежая идея для дизайна: трехэтажный, кирпичный, белый дуплекс среднего размера в стиле модернизм с двускатной крышей и крышей из гибкой черепицы - отличное фото интерьера

Foto: Katja Velmans
Свежая идея для дизайна: белый, двухэтажный дуплекс среднего размера в современном стиле с двускатной крышей, облицовкой из цементной штукатурки, черепичной крышей и черной крышей - отличное фото интерьера
Свежая идея для дизайна: белый, двухэтажный дуплекс среднего размера в современном стиле с двускатной крышей, облицовкой из цементной штукатурки, черепичной крышей и черной крышей - отличное фото интерьера

Each unit is 2,050 SF and has it's own private entrance and single car garage. Sherwin Williams Cyber Space was used as an accent against the white color.

We had an interesting opportunity with this project to take the staircase out of the house altogether, thus freeing up space internally, and to construct a new stair tower on the side of the building. We chose to do the new staircase in steel and glass with fully glazed walls to both sides of the tower. The new tower is therefore a lightweight structure and allows natural light to pass right through the extension ... and at the same time affording dynamic vistas to the north and south as one walks up and down the staircase.
By removing the staircase for the internal core of the house, we have been free to use that space for useful accommodation, and therefore to make better us of the space within the house. We have modernised the house comprehensively and introduce large areas of glazing to bring as much light into the property as possible.
Красивые дуплексы – 162 серые фото фасадов
1
