Красивые дуплексы с плоской крышей – 856 фото фасадов
Сортировать:Популярное за сегодня
1 - 20 из 856 фото
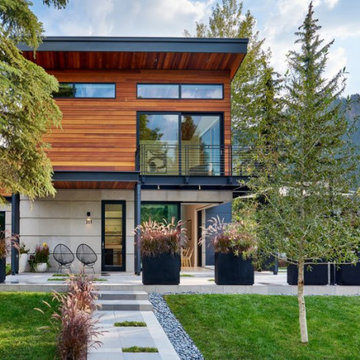
When our Boulder studio was tasked with furnishing this home, we went all out to create a gorgeous space for our clients. We decorated the bedroom with an in-stock bed, nightstand, and beautiful bedding. An original painting by an LA artist elevates the vibe and pulls the color palette together. The fireside sitting area of this home features a lovely lounge chair, and the limestone and blackened steel fireplace create a sophisticated vibe. A thick shag rug pulls the entire space together.
In the dining area, we used a light oak table and custom-designed complements. This light-filled corner engages easily with the greenery outside through large lift-and-slide doors. A stylish powder room with beautiful blue tiles adds a pop of freshness.
---
Joe McGuire Design is an Aspen and Boulder interior design firm bringing a uniquely holistic approach to home interiors since 2005.
For more about Joe McGuire Design, see here: https://www.joemcguiredesign.com/
To learn more about this project, see here:
https://www.joemcguiredesign.com/aspen-west-end
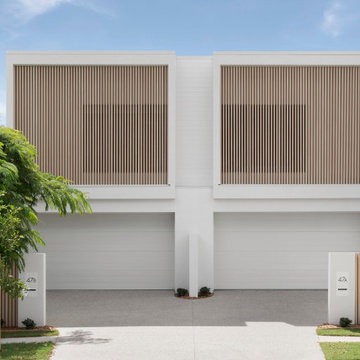
Designers: Zephyr & Stone
Product: 40 x 80 mm DecoBattens
Colour: DecoWood Natural Curly Birch
The clean lines of the timber-look aluminium battens used on the façade create an architectural design statement that heightens the homes ‘WOW’ factor. Finished in natural Curly Birch from the Australian Contemporary range by DecoWood, these battens not only add texture but provide a light and airy finishing touch to the facade.
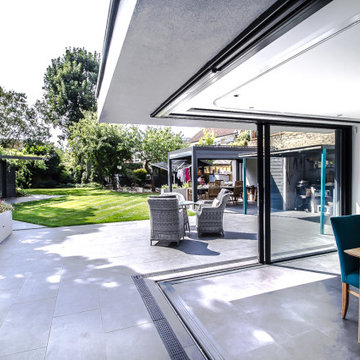
Источник вдохновения для домашнего уюта: трехэтажный, серый дуплекс среднего размера в стиле модернизм с облицовкой из цементной штукатурки и плоской крышей
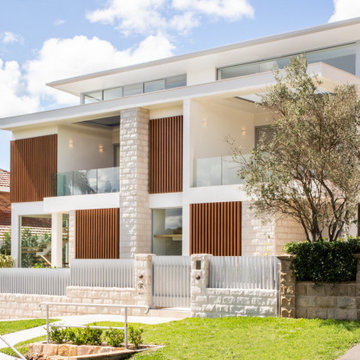
Пример оригинального дизайна: двухэтажный, серый дуплекс в современном стиле с облицовкой из камня, плоской крышей и металлической крышей

Baitul Iman Residence is a modern design approach to design the Triplex Residence for a family of 3 people. The site location is at the Bashundhara Residential Area, Dhaka, Bangladesh. Land size is 3 Katha (2160 sft). Ground Floor consist of parking, reception lobby, lift, stair and the other ancillary facilities. On the 1st floor, there is an open formal living space with a large street-view green terrace, Open kitchen and dining space. This space is connected to the open family living on the 2nd floor by a sculptural stair. There are one-bedroom with attached toilet and a common toilet on 1st floor. Similarly on the 2nd the floor there are Three-bedroom with attached toilet. 3rd floor is consist of a gym, laundry facilities, bbq space and an open roof space with green lawns.
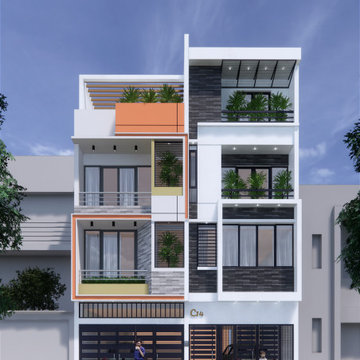
Свежая идея для дизайна: трехэтажный дуплекс среднего размера в стиле фьюжн с плоской крышей и крышей из смешанных материалов - отличное фото интерьера

This proposed twin house project is cool, stylish, clean and sleek. It sits comfortably on a 100 x 50 feet lot in the bustling young couples/ new family Naalya suburb.
This lovely residence design allowed us to use limited geometric shapes to present the look of a charming and sophisticated blend of minimalism and functionality. The open space premises is repeated all though the house allowing us to provide great extras like a floating staircase.
https://youtu.be/897LKuzpK3A
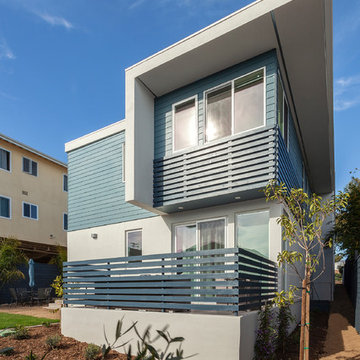
Patrick Price Photo
На фото: двухэтажный, синий дуплекс среднего размера в стиле модернизм с облицовкой из цементной штукатурки и плоской крышей
На фото: двухэтажный, синий дуплекс среднего размера в стиле модернизм с облицовкой из цементной штукатурки и плоской крышей
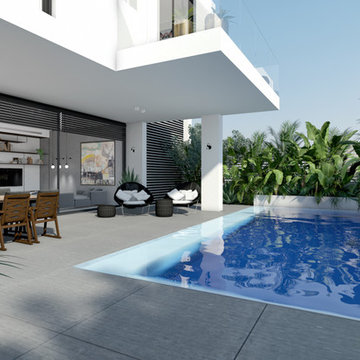
Идея дизайна: большой, двухэтажный, белый дуплекс в современном стиле с облицовкой из цементной штукатурки, плоской крышей и крышей из смешанных материалов
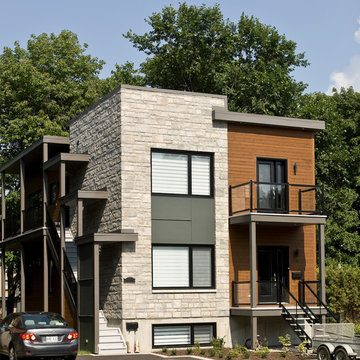
Идея дизайна: двухэтажный, коричневый дуплекс в стиле модернизм с плоской крышей

Пример оригинального дизайна: большой, двухэтажный, серый дуплекс в современном стиле с облицовкой из цементной штукатурки, плоской крышей и металлической крышей

Front view of dual occupancy
Свежая идея для дизайна: большой, двухэтажный, кирпичный, белый дуплекс в морском стиле с плоской крышей, металлической крышей и серой крышей - отличное фото интерьера
Свежая идея для дизайна: большой, двухэтажный, кирпичный, белый дуплекс в морском стиле с плоской крышей, металлической крышей и серой крышей - отличное фото интерьера
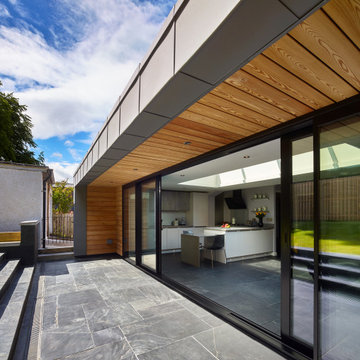
A new single storey addition to a home on Clarendon Road, Linlithgow in West Lothian which proposes full width extension to the rear of the property to create maximum connection with the garden and provide generous open plan living space. A strip of roof glazing allows light to penetrate deep into the plan whilst a sheltered external space creates a sun trap and allows space to sit outside in privacy.
The canopy is clad in a grey zinc fascia with siberian larch timber to soffits and reveals to create warmth and tactility.
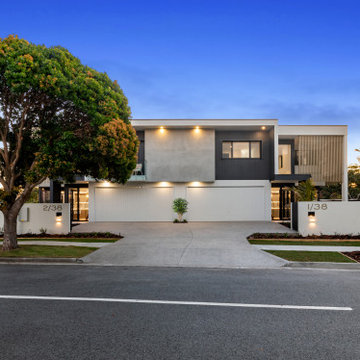
Источник вдохновения для домашнего уюта: двухэтажный дуплекс в современном стиле с комбинированной облицовкой, плоской крышей и металлической крышей
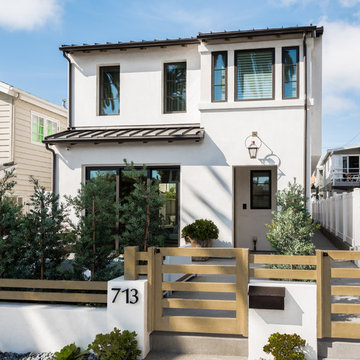
Пример оригинального дизайна: двухэтажный, белый дуплекс среднего размера в современном стиле с облицовкой из цементной штукатурки, плоской крышей и металлической крышей
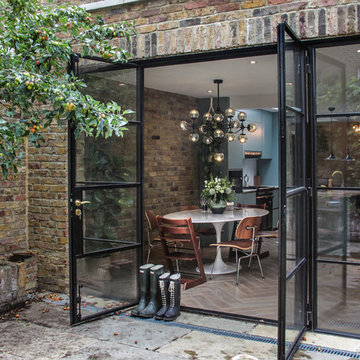
На фото: двухэтажный, кирпичный дуплекс среднего размера в современном стиле с плоской крышей с
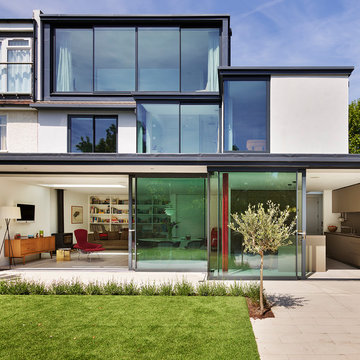
Kitchen Architecture - bulthaup b3 furniture in clay with a stainless steel work surface.
На фото: большой, трехэтажный, белый дуплекс в стиле модернизм с облицовкой из цементной штукатурки и плоской крышей
На фото: большой, трехэтажный, белый дуплекс в стиле модернизм с облицовкой из цементной штукатурки и плоской крышей

Rear extension
Идея дизайна: большой, трехэтажный, черный дуплекс в современном стиле с плоской крышей, зеленой крышей и серой крышей
Идея дизайна: большой, трехэтажный, черный дуплекс в современном стиле с плоской крышей, зеленой крышей и серой крышей
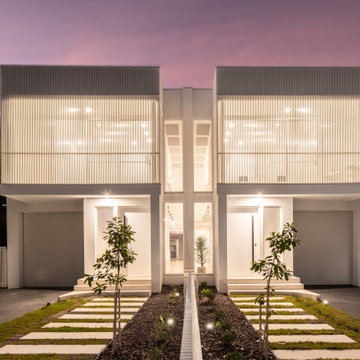
Front view showing vehicle and pedestrian entry
Стильный дизайн: большой, двухэтажный, кирпичный, белый дуплекс в морском стиле с плоской крышей, металлической крышей и серой крышей - последний тренд
Стильный дизайн: большой, двухэтажный, кирпичный, белый дуплекс в морском стиле с плоской крышей, металлической крышей и серой крышей - последний тренд
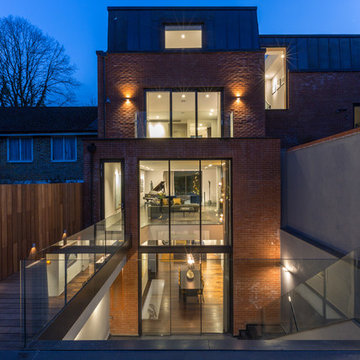
Graham Gaunt
Стильный дизайн: трехэтажный, кирпичный, красный дуплекс среднего размера в современном стиле с плоской крышей - последний тренд
Стильный дизайн: трехэтажный, кирпичный, красный дуплекс среднего размера в современном стиле с плоской крышей - последний тренд
Красивые дуплексы с плоской крышей – 856 фото фасадов
1