Красивые дуплексы с комбинированной облицовкой – 406 фото фасадов
Сортировать:
Бюджет
Сортировать:Популярное за сегодня
1 - 20 из 406 фото
1 из 3
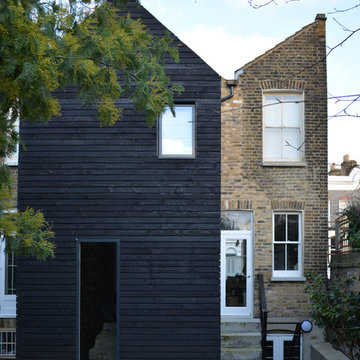
Стильный дизайн: двухэтажный дуплекс среднего размера в современном стиле с комбинированной облицовкой - последний тренд

The modern, high-end, Denver duplex was designed to minimize the risk from a 100 year flood. Built six feet above the ground, the home features steel framing, 2,015 square feet, stucco and wood siding.

На фото: четырехэтажный, бежевый дуплекс среднего размера в стиле модернизм с комбинированной облицовкой, плоской крышей и крышей из смешанных материалов с

Pacific Garage Doors & Gates
Burbank & Glendale's Highly Preferred Garage Door & Gate Services
Location: North Hollywood, CA 91606
Свежая идея для дизайна: двухэтажный, бежевый дуплекс среднего размера в стиле рустика с полувальмовой крышей, комбинированной облицовкой и крышей из гибкой черепицы - отличное фото интерьера
Свежая идея для дизайна: двухэтажный, бежевый дуплекс среднего размера в стиле рустика с полувальмовой крышей, комбинированной облицовкой и крышей из гибкой черепицы - отличное фото интерьера
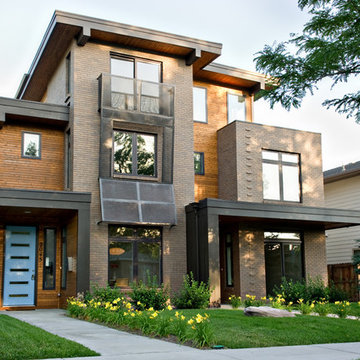
На фото: трехэтажный дуплекс в современном стиле с комбинированной облицовкой и плоской крышей
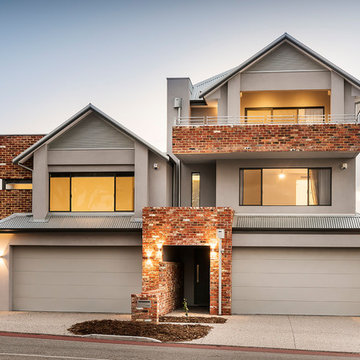
Пример оригинального дизайна: трехэтажный дуплекс в стиле неоклассика (современная классика) с двускатной крышей, комбинированной облицовкой, металлической крышей и серой крышей

A split level rear extension, clad with black zinc and cedar battens. Narrow frame sliding doors create a flush opening between inside and out, while a glazed corner window offers oblique views across the new terrace. Inside, the kitchen is set level with the main house, whilst the dining area is level with the garden, which creates a fabulous split level interior.
This project has featured in Grand Designs and Living Etc magazines.
Photographer: David Butler
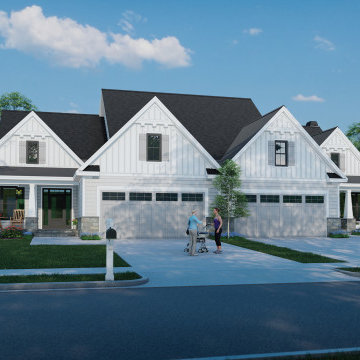
Discover double the cottage charm in this darling duplex design. Mirrored gables, shutters, and a cozy front porch enhance the facade. Each unit has a two-car garage with storage space. Inside, the great room is open to the dining room and island kitchen while a rear porch with skylights invites outdoor relaxation. Additional amenities include a pantry, powder room, and a utility room with a laundry sink. Two equally sized master suites complete this efficient one-story design.
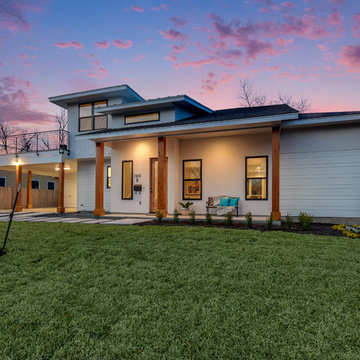
Shutterbug
Источник вдохновения для домашнего уюта: двухэтажный, белый дуплекс среднего размера в стиле модернизм с комбинированной облицовкой, вальмовой крышей и крышей из гибкой черепицы
Источник вдохновения для домашнего уюта: двухэтажный, белый дуплекс среднего размера в стиле модернизм с комбинированной облицовкой, вальмовой крышей и крышей из гибкой черепицы

Josh Hill Photography
Пример оригинального дизайна: двухэтажный, разноцветный дуплекс в современном стиле с комбинированной облицовкой и плоской крышей
Пример оригинального дизайна: двухэтажный, разноцветный дуплекс в современном стиле с комбинированной облицовкой и плоской крышей
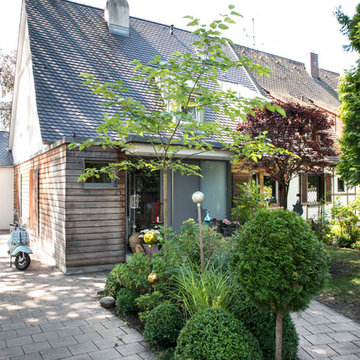
Tom Schrade, Nürnberg
Источник вдохновения для домашнего уюта: двухэтажный дуплекс среднего размера в стиле шебби-шик с комбинированной облицовкой и двускатной крышей
Источник вдохновения для домашнего уюта: двухэтажный дуплекс среднего размера в стиле шебби-шик с комбинированной облицовкой и двускатной крышей
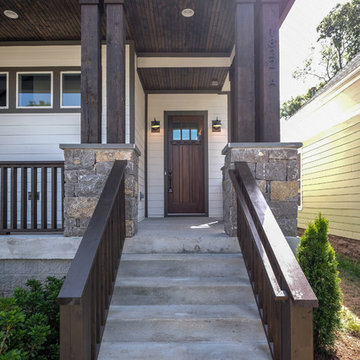
На фото: двухэтажный, разноцветный дуплекс среднего размера в стиле кантри с комбинированной облицовкой, двускатной крышей и крышей из смешанных материалов

Пример оригинального дизайна: маленький, одноэтажный, красный дуплекс в классическом стиле с комбинированной облицовкой, вальмовой крышей и крышей из гибкой черепицы для на участке и в саду

Идея дизайна: разноцветный дуплекс среднего размера в современном стиле с комбинированной облицовкой и двускатной крышей
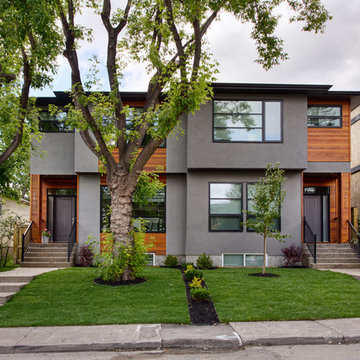
A|K Design and Development project in Killarney Calgary, Canada
Стильный дизайн: двухэтажный, серый дуплекс в современном стиле с комбинированной облицовкой - последний тренд
Стильный дизайн: двухэтажный, серый дуплекс в современном стиле с комбинированной облицовкой - последний тренд
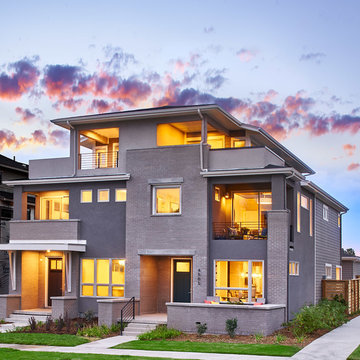
Идея дизайна: трехэтажный дуплекс среднего размера в современном стиле с комбинированной облицовкой
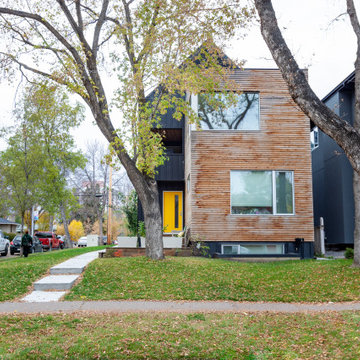
На фото: трехэтажный, черный дуплекс среднего размера в современном стиле с двускатной крышей, металлической крышей и комбинированной облицовкой
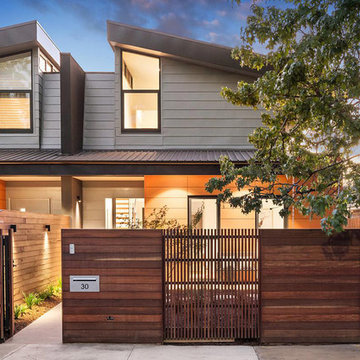
Photo: Kay & Burton
Стильный дизайн: большой, двухэтажный, разноцветный дуплекс в современном стиле с комбинированной облицовкой, полувальмовой крышей и металлической крышей - последний тренд
Стильный дизайн: большой, двухэтажный, разноцветный дуплекс в современном стиле с комбинированной облицовкой, полувальмовой крышей и металлической крышей - последний тренд
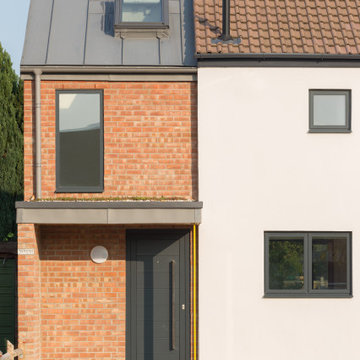
Photo credit: Matthew Smith ( http://www.msap.co.uk)
Источник вдохновения для домашнего уюта: двухэтажный, белый дуплекс среднего размера в современном стиле с комбинированной облицовкой, двускатной крышей, металлической крышей и серой крышей
Источник вдохновения для домашнего уюта: двухэтажный, белый дуплекс среднего размера в современном стиле с комбинированной облицовкой, двускатной крышей, металлической крышей и серой крышей
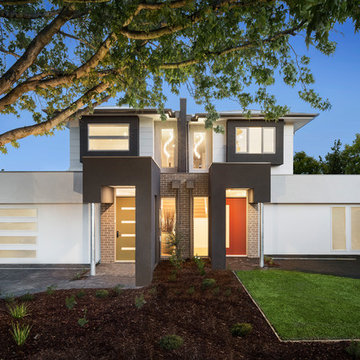
Project Brief.
Living in Western Australia, but still having some family ties within Victoria, our client approached us looking for a design company that could conceive two Townhouses, in a Duplex configuration, that would be suitable within the context of Mount Waverley, and expectations of discerning prospective purchasers.
The brief was for 3 to four bedrooms, with the Master Suite on the ground floor, open plan living areas, double garaging and some design flair to make the project stand out from the surrounding modest neighbourhood, without ruffling too many feathers.
Красивые дуплексы с комбинированной облицовкой – 406 фото фасадов
1