Красивые дуплексы – 246 черные фото фасадов
Сортировать:
Бюджет
Сортировать:Популярное за сегодня
1 - 20 из 246 фото
1 из 3
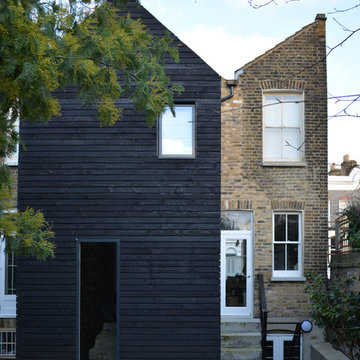
Стильный дизайн: двухэтажный дуплекс среднего размера в современном стиле с комбинированной облицовкой - последний тренд

Emma Thompson
Идея дизайна: двухэтажный, кирпичный, красный дуплекс среднего размера в современном стиле
Идея дизайна: двухэтажный, кирпичный, красный дуплекс среднего размера в современном стиле

Richard Chivers www.richard chivers photography
A project in Chichester city centre to extend and improve the living and bedroom space of an end of terrace home in the conservation area.
The attic conversion has been upgraded creating a master bedroom with ensuite bathroom. A new kitchen is housed inside the single storey extension, with zinc cladding and responsive skylights
The brick and flint boundary wall has been sensitively restored and enhances the contemporary feel of the extension.
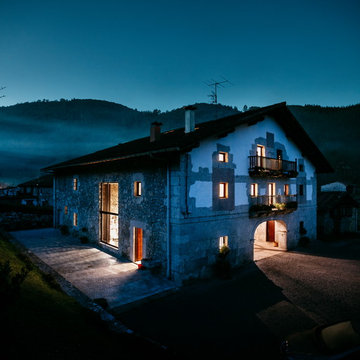
Esta intervención sobre una construcción protegida y catalogada dentro del patrimonio histórico de Urdaibai supone un ejercicio de cirugía que exige alta precisión. Con más de 300 años de historia y fiel reflejo de la arquitectura vernácula del medio rural vasco, trabajar sobre el caserío Goizko exige de un entendimiento del lugar, historia, tradiciones, cultura y sistemas constructivos de antaño.
Fotografía: Aitor Estévez

Rear extension
Идея дизайна: большой, трехэтажный, черный дуплекс в современном стиле с плоской крышей, зеленой крышей и серой крышей
Идея дизайна: большой, трехэтажный, черный дуплекс в современном стиле с плоской крышей, зеленой крышей и серой крышей
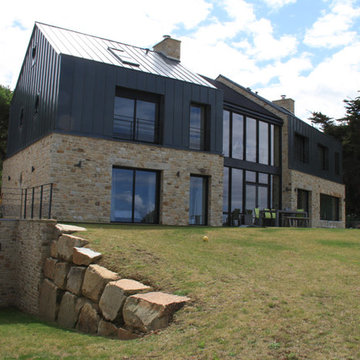
Стильный дизайн: большой, трехэтажный, бежевый дуплекс в морском стиле с комбинированной облицовкой, двускатной крышей и металлической крышей - последний тренд
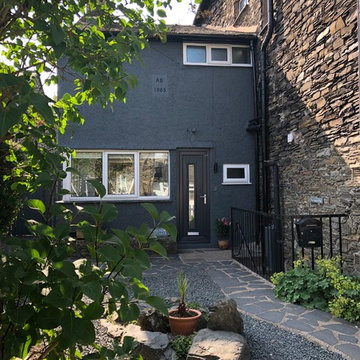
This traditional lakeland slate home was seriously outdated and needed completing gutting and refurbishing throughout. The interior is a mixture of Scandinavian, midcentury, contemporary and traditional elements with both bold colours and soft neutrals and quite a few quirky surprises.
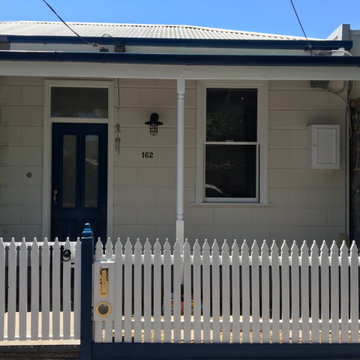
Just a little bit of love, thought and local history research were involved in bringing some former glory back to this once double fronted cottage. A colour makeover, replacement of hardware and removal of ugly render has been the first half of the journey in restoring this much loved Port Melbourne home. Stay tuned for the garden makeover!

Tracey, Inside Story Photography
Свежая идея для дизайна: маленький, двухэтажный, белый дуплекс в стиле кантри с облицовкой из камня, двускатной крышей и черепичной крышей для на участке и в саду - отличное фото интерьера
Свежая идея для дизайна: маленький, двухэтажный, белый дуплекс в стиле кантри с облицовкой из камня, двускатной крышей и черепичной крышей для на участке и в саду - отличное фото интерьера
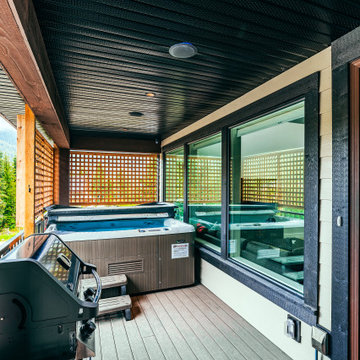
Photo by Brice Ferre
Стильный дизайн: огромный, двухэтажный дуплекс в стиле модернизм - последний тренд
Стильный дизайн: огромный, двухэтажный дуплекс в стиле модернизм - последний тренд

Свежая идея для дизайна: маленький, одноэтажный, черный дуплекс в стиле модернизм с облицовкой из цементной штукатурки, двускатной крышей и крышей из гибкой черепицы для на участке и в саду - отличное фото интерьера

Extension and refurbishment of a semi-detached house in Hern Hill.
Extensions are modern using modern materials whilst being respectful to the original house and surrounding fabric.
Views to the treetops beyond draw occupants from the entrance, through the house and down to the double height kitchen at garden level.
From the playroom window seat on the upper level, children (and adults) can climb onto a play-net suspended over the dining table.
The mezzanine library structure hangs from the roof apex with steel structure exposed, a place to relax or work with garden views and light. More on this - the built-in library joinery becomes part of the architecture as a storage wall and transforms into a gorgeous place to work looking out to the trees. There is also a sofa under large skylights to chill and read.
The kitchen and dining space has a Z-shaped double height space running through it with a full height pantry storage wall, large window seat and exposed brickwork running from inside to outside. The windows have slim frames and also stack fully for a fully indoor outdoor feel.
A holistic retrofit of the house provides a full thermal upgrade and passive stack ventilation throughout. The floor area of the house was doubled from 115m2 to 230m2 as part of the full house refurbishment and extension project.
A huge master bathroom is achieved with a freestanding bath, double sink, double shower and fantastic views without being overlooked.
The master bedroom has a walk-in wardrobe room with its own window.
The children's bathroom is fun with under the sea wallpaper as well as a separate shower and eaves bath tub under the skylight making great use of the eaves space.
The loft extension makes maximum use of the eaves to create two double bedrooms, an additional single eaves guest room / study and the eaves family bathroom.
5 bedrooms upstairs.
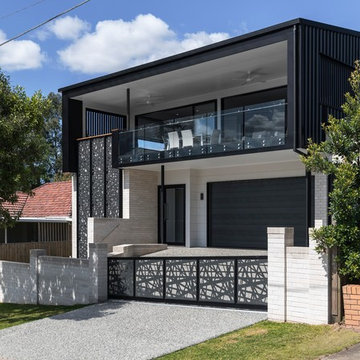
Свежая идея для дизайна: двухэтажный, разноцветный дуплекс в современном стиле с комбинированной облицовкой, односкатной крышей и крышей из смешанных материалов - отличное фото интерьера
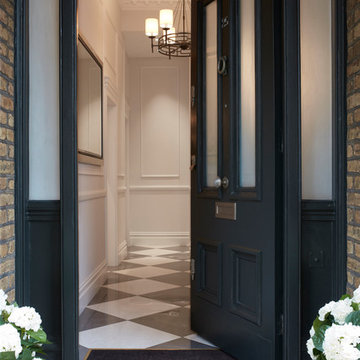
Photographer: Graham Atkins-Hughes |
Front door painted in Farrow & Ball's 'Studio Green' - eggshell. |
Porch pots are distressed tin pots from Coach House, and the hydrangeas are a pair of excellent artificial hydrangea trees from Riverside Garden Centre. |
Custom door mat from MakeAnEntrance.com
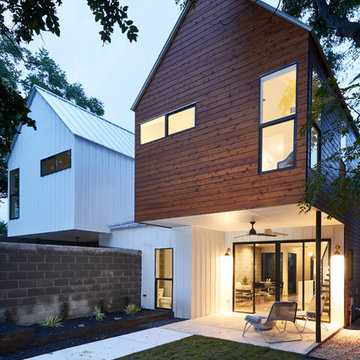
Photographer: Andrea Calo
Источник вдохновения для домашнего уюта: маленький, двухэтажный, деревянный дуплекс в современном стиле с двускатной крышей и металлической крышей для на участке и в саду
Источник вдохновения для домашнего уюта: маленький, двухэтажный, деревянный дуплекс в современном стиле с двускатной крышей и металлической крышей для на участке и в саду

Photos: Scott Harding www.hardimage.com.au
Styling: Art Department www.artdepartmentstyling.com
На фото: одноэтажный, разноцветный дуплекс среднего размера в современном стиле с облицовкой из винила и металлической крышей с
На фото: одноэтажный, разноцветный дуплекс среднего размера в современном стиле с облицовкой из винила и металлической крышей с
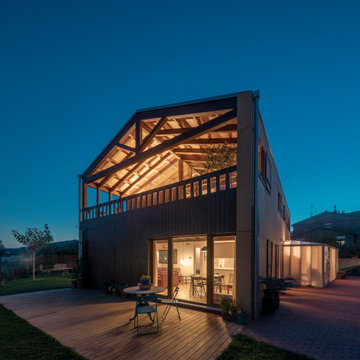
Casa prefabricada de madera con revestimiento de derivados de madrera.
Источник вдохновения для домашнего уюта: двухэтажный, деревянный дуплекс в стиле неоклассика (современная классика) с двускатной крышей, металлической крышей и серой крышей
Источник вдохновения для домашнего уюта: двухэтажный, деревянный дуплекс в стиле неоклассика (современная классика) с двускатной крышей, металлической крышей и серой крышей
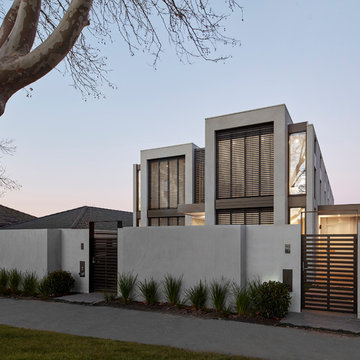
Peter Clarke
Источник вдохновения для домашнего уюта: двухэтажный, серый дуплекс среднего размера в современном стиле с облицовкой из бетона, плоской крышей и металлической крышей
Источник вдохновения для домашнего уюта: двухэтажный, серый дуплекс среднего размера в современном стиле с облицовкой из бетона, плоской крышей и металлической крышей
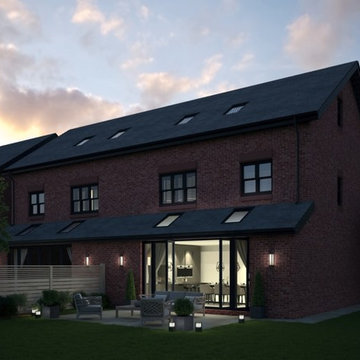
Источник вдохновения для домашнего уюта: трехэтажный, красный дуплекс в стиле модернизм
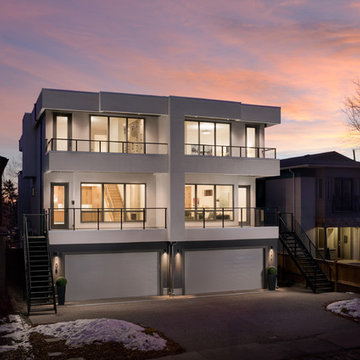
Photo: Joel Klassen at Klassen Photography
Источник вдохновения для домашнего уюта: большой, трехэтажный, серый дуплекс в стиле модернизм с облицовкой из цементной штукатурки
Источник вдохновения для домашнего уюта: большой, трехэтажный, серый дуплекс в стиле модернизм с облицовкой из цементной штукатурки
Красивые дуплексы – 246 черные фото фасадов
1