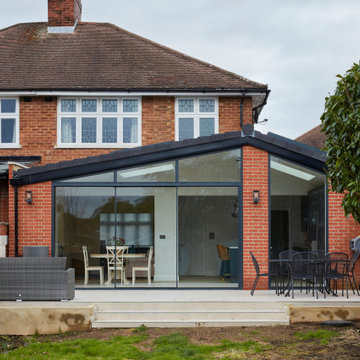Красивые дуплексы среднего размера – 1 271 фото фасадов
Сортировать:Популярное за сегодня
1 - 20 из 1 271 фото
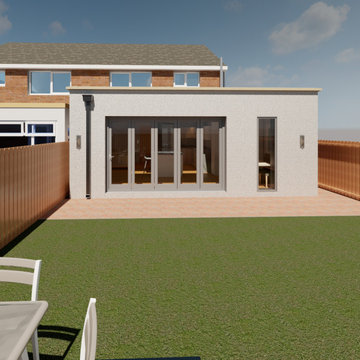
Single storey side and rear extension with large bi-fold doors and full height glazing adjacent to the dining table. The parapet wall hides the flat roof and removes the need for guttering, creating a monolithic, clean appearance.
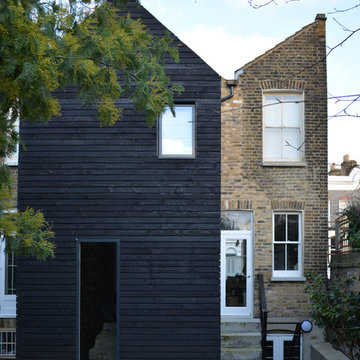
Стильный дизайн: двухэтажный дуплекс среднего размера в современном стиле с комбинированной облицовкой - последний тренд

A split level rear extension, clad with black zinc and cedar battens. Narrow frame sliding doors create a flush opening between inside and out, while a glazed corner window offers oblique views across the new terrace. Inside, the kitchen is set level with the main house, whilst the dining area is level with the garden, which creates a fabulous split level interior.
This project has featured in Grand Designs and Living Etc magazines.
Photographer: David Butler

Baitul Iman Residence is a modern design approach to design the Triplex Residence for a family of 3 people. The site location is at the Bashundhara Residential Area, Dhaka, Bangladesh. Land size is 3 Katha (2160 sft). Ground Floor consist of parking, reception lobby, lift, stair and the other ancillary facilities. On the 1st floor, there is an open formal living space with a large street-view green terrace, Open kitchen and dining space. This space is connected to the open family living on the 2nd floor by a sculptural stair. There are one-bedroom with attached toilet and a common toilet on 1st floor. Similarly on the 2nd the floor there are Three-bedroom with attached toilet. 3rd floor is consist of a gym, laundry facilities, bbq space and an open roof space with green lawns.
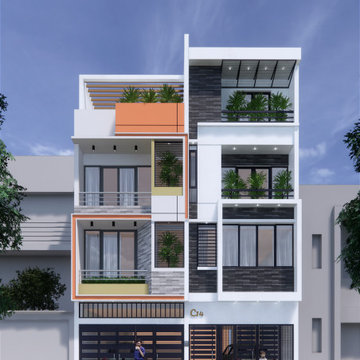
Свежая идея для дизайна: трехэтажный дуплекс среднего размера в стиле фьюжн с плоской крышей и крышей из смешанных материалов - отличное фото интерьера

Идея дизайна: разноцветный дуплекс среднего размера в современном стиле с комбинированной облицовкой и двускатной крышей
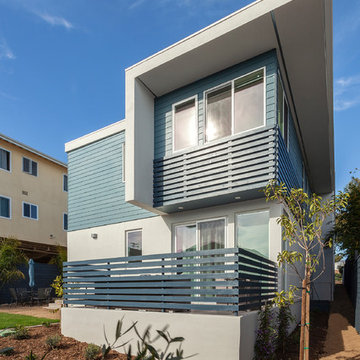
Patrick Price Photo
На фото: двухэтажный, синий дуплекс среднего размера в стиле модернизм с облицовкой из цементной штукатурки и плоской крышей
На фото: двухэтажный, синий дуплекс среднего размера в стиле модернизм с облицовкой из цементной штукатурки и плоской крышей
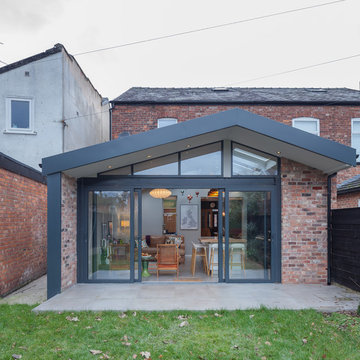
This single storey asymmetric extension adds a contemporary space and edge to a period property. Flooded with natural light and a fluid link to the garden.
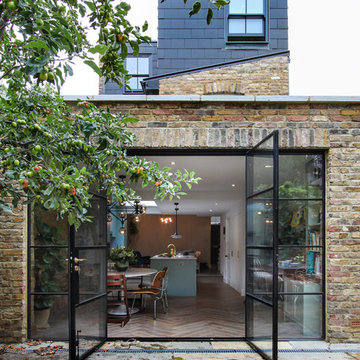
Пример оригинального дизайна: двухэтажный, кирпичный дуплекс среднего размера в современном стиле с плоской крышей
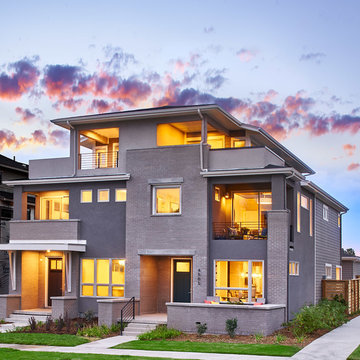
Идея дизайна: трехэтажный дуплекс среднего размера в современном стиле с комбинированной облицовкой

Modern renovation for two family dwelling. Very bright, open living dining kitchen concept. Modern appliances and fixtures. Stone built fire place, heart of Somerville MA.
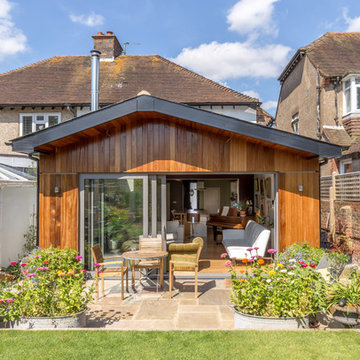
Источник вдохновения для домашнего уюта: деревянный, белый дуплекс среднего размера в современном стиле

Pacific Garage Doors & Gates
Burbank & Glendale's Highly Preferred Garage Door & Gate Services
Location: North Hollywood, CA 91606
Свежая идея для дизайна: двухэтажный, бежевый дуплекс среднего размера в стиле рустика с полувальмовой крышей, комбинированной облицовкой и крышей из гибкой черепицы - отличное фото интерьера
Свежая идея для дизайна: двухэтажный, бежевый дуплекс среднего размера в стиле рустика с полувальмовой крышей, комбинированной облицовкой и крышей из гибкой черепицы - отличное фото интерьера

Стильный дизайн: двухэтажный, белый дуплекс среднего размера в современном стиле с облицовкой из цементной штукатурки, двускатной крышей и черепичной крышей - последний тренд
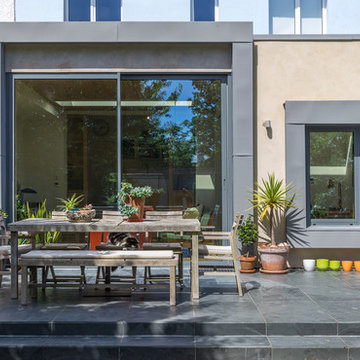
Our clients needed an extension to their existing home to accommodate their needs as a family. The open plan space introduces a new kitchen, dining area, lounge and office. There are folding doors between the lounge and office which can be used to separate the two or left open to provide a larger open space. The inclusion of roof lights and large glass sliding doors to the garden ensure the space is flooded with natural light.

Joshua Hill
Пример оригинального дизайна: кирпичный, белый, двухэтажный дуплекс среднего размера в стиле модернизм с плоской крышей и зеленой крышей
Пример оригинального дизайна: кирпичный, белый, двухэтажный дуплекс среднего размера в стиле модернизм с плоской крышей и зеленой крышей

Roof: Hickory Timberline® UHD with Dual Shadow Line Lifetime Roofing Shingles by GAF
Gutters: LeafGuard®
Soffit: TruVent®
Стильный дизайн: одноэтажный, разноцветный дуплекс среднего размера в стиле ретро с комбинированной облицовкой, крышей из гибкой черепицы и коричневой крышей - последний тренд
Стильный дизайн: одноэтажный, разноцветный дуплекс среднего размера в стиле ретро с комбинированной облицовкой, крышей из гибкой черепицы и коричневой крышей - последний тренд

Modern twist on the classic A-frame profile. This multi-story Duplex has a striking façade that juxtaposes large windows against organic and industrial materials. Built by Mast & Co Design/Build features distinguished asymmetrical architectural forms which accentuate the contemporary design that flows seamlessly from the exterior to the interior.

Arden Kitt architects were commissioned to rethink the ground floor layout of this period property and design a new glazed family room with direct access to the rear gardens.
The project develops key themes in our work, with a particular focus on the clients' home life and the creation of generous, light filled spaces with large areas of glazing that connect with the landscape throughout the seasons.
Красивые дуплексы среднего размера – 1 271 фото фасадов
1
