Красивые дуплексы с черепичной крышей – 851 фото фасадов
Сортировать:
Бюджет
Сортировать:Популярное за сегодня
1 - 20 из 851 фото
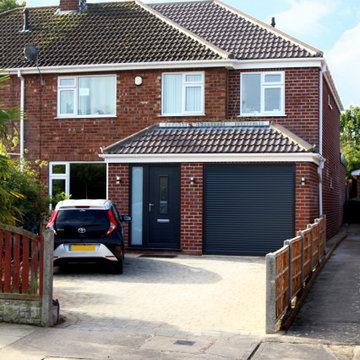
Two story side and rear extension creating a large open plan Living and Dining area, Study, two additional Bedrooms, Garage and Utility.
На фото: двухэтажный, кирпичный дуплекс среднего размера с двускатной крышей и черепичной крышей с
На фото: двухэтажный, кирпичный дуплекс среднего размера с двускатной крышей и черепичной крышей с
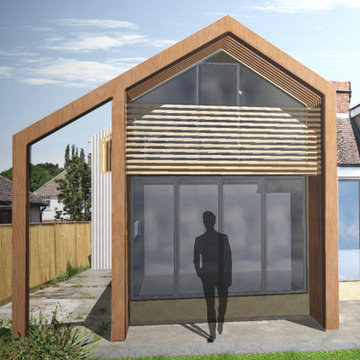
External render of rear extension and loft conversion.
Свежая идея для дизайна: двухэтажный, деревянный, белый дуплекс среднего размера в современном стиле с полувальмовой крышей и черепичной крышей - отличное фото интерьера
Свежая идея для дизайна: двухэтажный, деревянный, белый дуплекс среднего размера в современном стиле с полувальмовой крышей и черепичной крышей - отличное фото интерьера
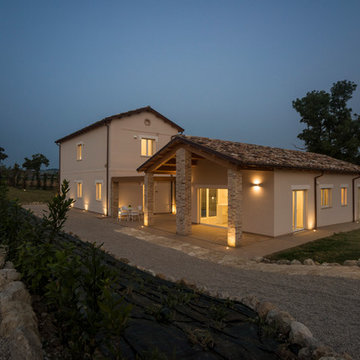
Diego Pomanti by zona64.it
На фото: одноэтажный, бежевый дуплекс среднего размера в стиле кантри с двускатной крышей и черепичной крышей с
На фото: одноэтажный, бежевый дуплекс среднего размера в стиле кантри с двускатной крышей и черепичной крышей с

Extension and refurbishment of a semi-detached house in Hern Hill.
Extensions are modern using modern materials whilst being respectful to the original house and surrounding fabric.
Views to the treetops beyond draw occupants from the entrance, through the house and down to the double height kitchen at garden level.
From the playroom window seat on the upper level, children (and adults) can climb onto a play-net suspended over the dining table.
The mezzanine library structure hangs from the roof apex with steel structure exposed, a place to relax or work with garden views and light. More on this - the built-in library joinery becomes part of the architecture as a storage wall and transforms into a gorgeous place to work looking out to the trees. There is also a sofa under large skylights to chill and read.
The kitchen and dining space has a Z-shaped double height space running through it with a full height pantry storage wall, large window seat and exposed brickwork running from inside to outside. The windows have slim frames and also stack fully for a fully indoor outdoor feel.
A holistic retrofit of the house provides a full thermal upgrade and passive stack ventilation throughout. The floor area of the house was doubled from 115m2 to 230m2 as part of the full house refurbishment and extension project.
A huge master bathroom is achieved with a freestanding bath, double sink, double shower and fantastic views without being overlooked.
The master bedroom has a walk-in wardrobe room with its own window.
The children's bathroom is fun with under the sea wallpaper as well as a separate shower and eaves bath tub under the skylight making great use of the eaves space.
The loft extension makes maximum use of the eaves to create two double bedrooms, an additional single eaves guest room / study and the eaves family bathroom.
5 bedrooms upstairs.
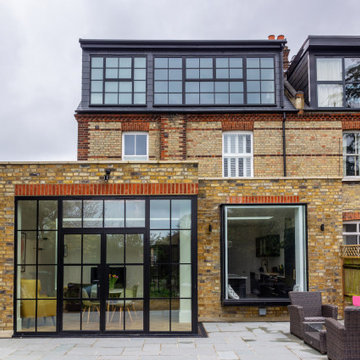
ground floor extension and loft conversion
Свежая идея для дизайна: двухэтажный, кирпичный дуплекс среднего размера в современном стиле с черепичной крышей и серой крышей - отличное фото интерьера
Свежая идея для дизайна: двухэтажный, кирпичный дуплекс среднего размера в современном стиле с черепичной крышей и серой крышей - отличное фото интерьера
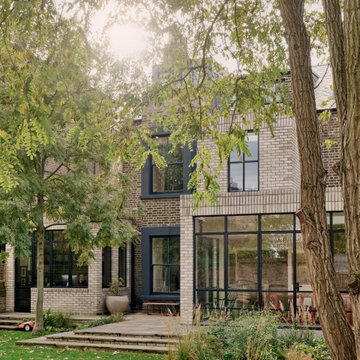
Copyright Ben Quinton
Источник вдохновения для домашнего уюта: большой, трехэтажный, кирпичный дуплекс в стиле кантри с двускатной крышей, черепичной крышей и серой крышей
Источник вдохновения для домашнего уюта: большой, трехэтажный, кирпичный дуплекс в стиле кантри с двускатной крышей, черепичной крышей и серой крышей

Стильный дизайн: двухэтажный, белый дуплекс среднего размера в современном стиле с облицовкой из цементной штукатурки, двускатной крышей и черепичной крышей - последний тренд

Rear elevation of Blackheath family home with contemporary extension
Свежая идея для дизайна: огромный, четырехэтажный, кирпичный, бежевый дуплекс в современном стиле с двускатной крышей, черепичной крышей и серой крышей - отличное фото интерьера
Свежая идея для дизайна: огромный, четырехэтажный, кирпичный, бежевый дуплекс в современном стиле с двускатной крышей, черепичной крышей и серой крышей - отличное фото интерьера
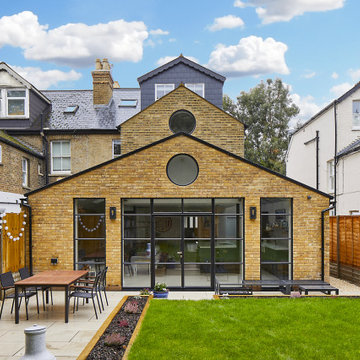
Идея дизайна: трехэтажный, желтый дуплекс среднего размера в стиле лофт с двускатной крышей, черепичной крышей и черной крышей
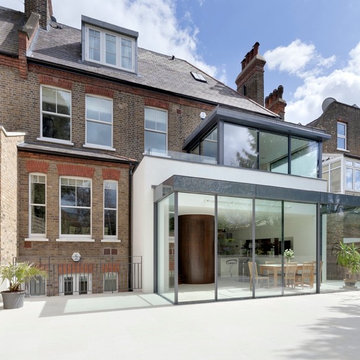
The extension, situated half a level beneath the main living floors, provides the addition space required for a large modern kitchen/dining area at the lower level and a 'media room' above. It also generally connects the house with the re-landscaped garden and terrace.
Photography: Bruce Hemming
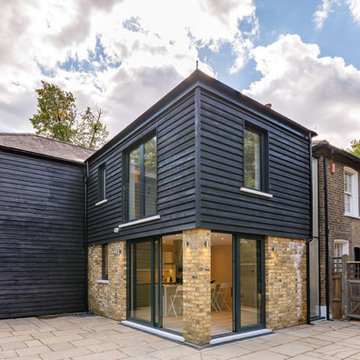
Sensitive two storey contemporary rear extension with dark timber cladding to first floor to visually break up the mass of the proposal and soften the scheme, whilst taking reference from the nearby historic cottages and other examples of weatherboard cladding found in the area. Architect: OPEN london. Contractor: Bentleys Renovation
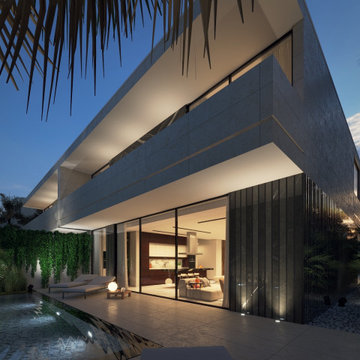
Modern twin villa design in Saudi Arabia with backyard swimming pool and decorative waterfall fountain. Luxury and rich look with marble and travertine stone finishes. Decorative pool at the fancy entrance group. Detailed design by xzoomproject.
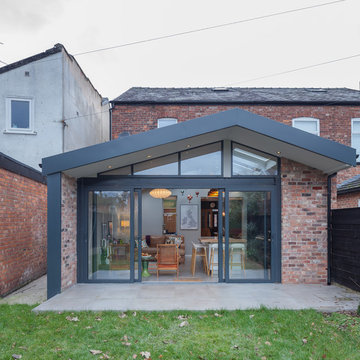
This single storey asymmetric extension adds a contemporary space and edge to a period property. Flooded with natural light and a fluid link to the garden.

The rear elevation of a 6m deep rear extension which was completed under Prior Approval.
Свежая идея для дизайна: большой, одноэтажный, кирпичный, разноцветный дуплекс в стиле модернизм с двускатной крышей, черепичной крышей и коричневой крышей - отличное фото интерьера
Свежая идея для дизайна: большой, одноэтажный, кирпичный, разноцветный дуплекс в стиле модернизм с двускатной крышей, черепичной крышей и коричневой крышей - отличное фото интерьера
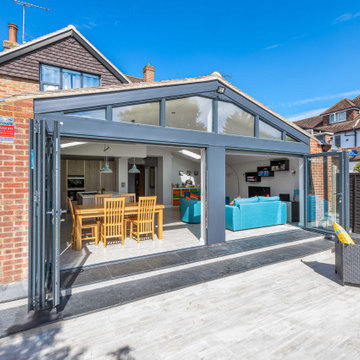
The rear elevation of a 6m deep rear extension which was completed under Prior Approval.
Стильный дизайн: большой, одноэтажный, кирпичный, разноцветный дуплекс в стиле модернизм с двускатной крышей, черепичной крышей и коричневой крышей - последний тренд
Стильный дизайн: большой, одноэтажный, кирпичный, разноцветный дуплекс в стиле модернизм с двускатной крышей, черепичной крышей и коричневой крышей - последний тренд
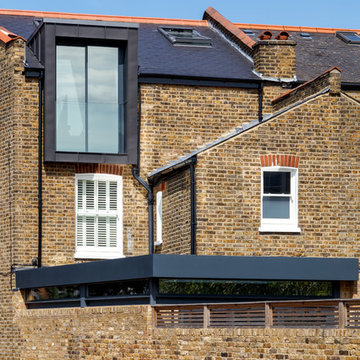
Andrew Beasley
Идея дизайна: большой, трехэтажный, кирпичный дуплекс в современном стиле с двускатной крышей и черепичной крышей
Идея дизайна: большой, трехэтажный, кирпичный дуплекс в современном стиле с двускатной крышей и черепичной крышей

Part two storey and single storey extensions to a semi-detached 1930 home at the back of the house to expand the space for a growing family and allow for the interior to feel brighter and more joyful.

A Victorian semi-detached house in Wimbledon has been remodelled and transformed
into a modern family home, including extensive underpinning and extensions at lower
ground floor level in order to form a large open-plan space.
Photographer: Nick Smith

View of patio and rear elevation
На фото: трехэтажный, серый дуплекс среднего размера в стиле модернизм с облицовкой из цементной штукатурки, двускатной крышей и черепичной крышей с
На фото: трехэтажный, серый дуплекс среднего размера в стиле модернизм с облицовкой из цементной штукатурки, двускатной крышей и черепичной крышей с
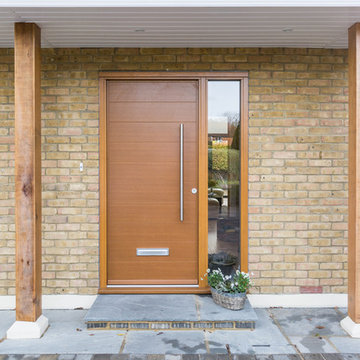
Photo credit: Jeremy Banks -
Every home wishes to catch the eye of passers by knowing they have great curb appeal. Here you can see a Kloeber front door which works brilliantly with the door canopy and timber beams.
Красивые дуплексы с черепичной крышей – 851 фото фасадов
1