Красивые трехэтажные дуплексы – 839 фото фасадов
Сортировать:
Бюджет
Сортировать:Популярное за сегодня
1 - 20 из 839 фото
1 из 3

The wooden external cladding is “pre-fossilised” meaning it’s resistant to rot and UV degradation. Made by Organowood, this timber cladding is saturated with silicon compounds turning the wood into stone. Thus, the wood is protected without the use of biocides or heavy metals.
http://www.organowood.co.uk
Photo: Rick McCullagh

Home extensions and loft conversion in Barnet, EN5 London. render finished in white, black tile and black trim, White render and black fascias and guttering.

Идея дизайна: огромный, трехэтажный, серый дуплекс в стиле модернизм с облицовкой из ЦСП, плоской крышей и зеленой крышей
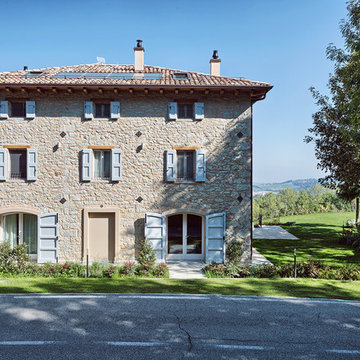
Simone Cappelletti
Идея дизайна: большой, трехэтажный, бежевый дуплекс в стиле кантри с облицовкой из камня и черепичной крышей
Идея дизайна: большой, трехэтажный, бежевый дуплекс в стиле кантри с облицовкой из камня и черепичной крышей

A Victorian semi-detached house in Wimbledon has been remodelled and transformed
into a modern family home, including extensive underpinning and extensions at lower
ground floor level in order to form a large open-plan space.
Photographer: Nick Smith
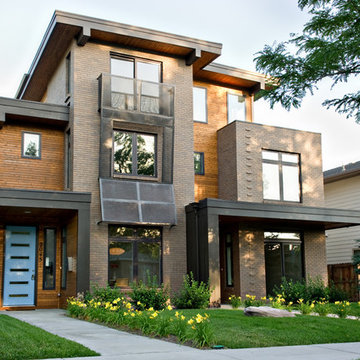
На фото: трехэтажный дуплекс в современном стиле с комбинированной облицовкой и плоской крышей
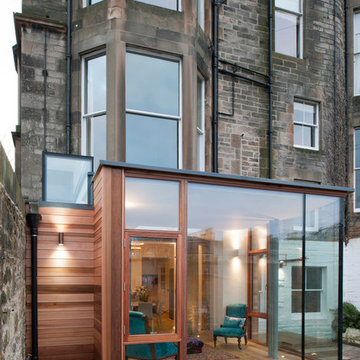
David Blaikie Architects
Photography: Paul Zanre
На фото: трехэтажный, кирпичный дуплекс среднего размера в современном стиле с
На фото: трехэтажный, кирпичный дуплекс среднего размера в современном стиле с
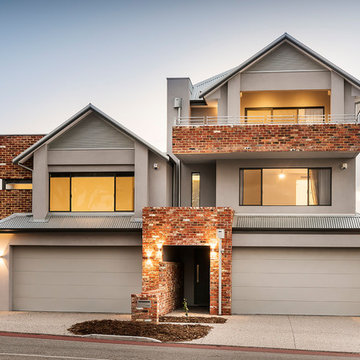
Пример оригинального дизайна: трехэтажный дуплекс в стиле неоклассика (современная классика) с двускатной крышей, комбинированной облицовкой, металлической крышей и серой крышей

A split level rear extension, clad with black zinc and cedar battens. Narrow frame sliding doors create a flush opening between inside and out, while a glazed corner window offers oblique views across the new terrace. Inside, the kitchen is set level with the main house, whilst the dining area is level with the garden, which creates a fabulous split level interior.
This project has featured in Grand Designs and Living Etc magazines.
Photographer: David Butler

Свежая идея для дизайна: трехэтажный, белый дуплекс среднего размера в стиле модернизм с облицовкой из цементной штукатурки, плоской крышей, зеленой крышей и серой крышей - отличное фото интерьера

Each unit is 2,050 SF and has it's own private entrance and single car garage. Sherwin Williams Cyber Space was used as an accent against the white color.

Exterior gate and walk to the 2nd floor unit
Идея дизайна: трехэтажный, деревянный, бежевый дуплекс среднего размера в стиле неоклассика (современная классика) с двускатной крышей, крышей из гибкой черепицы, серой крышей и отделкой дранкой
Идея дизайна: трехэтажный, деревянный, бежевый дуплекс среднего размера в стиле неоклассика (современная классика) с двускатной крышей, крышей из гибкой черепицы, серой крышей и отделкой дранкой
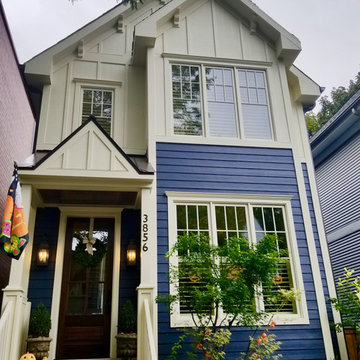
James HardiePlank in Deep Ocean and HardiePanel in Custom Color, HardieTrim in Sail Cloth, HardieSoffit and Crown Molding in Arctic White James Hardie Chicago, IL 60613 Siding Replacement. Build Front Entry Portico and back stairs, replaced all Windows. James Hardie Chicago, IL 60613 Siding Replacement.

Caroline Mardon
На фото: большой, трехэтажный, кирпичный, желтый дуплекс в стиле модернизм с плоской крышей и крышей из смешанных материалов с
На фото: большой, трехэтажный, кирпичный, желтый дуплекс в стиле модернизм с плоской крышей и крышей из смешанных материалов с

Contemporary minimalist extension and refurb in Barnes, A bright open space with direct views to the garden. The modern sleek kitchen by Poliform complements the minimalist rigour of the grid, aligning perfectly with the Crittall windows and Vario roof lights. A small reading room projects towards the garden, with a glazed oriel floating window seat and a frameless glass roof, providing maximum light and the feeling of being 'in' the garden.

The project sets out to remodel of a large semi-detached Victorian villa, built approximately between 1885 and 1911 in West Dulwich, for a family who needed to rationalize their long neglected house to transform it into a sequence of suggestive spaces culminating with the large garden.
The large extension at the back of the property as built without Planning Permission and under the framework of the Permitted Development.
The restricted choice of materials available, set out in the Permitted Development Order, does not constitute a limitation. On the contrary, the design of the façades becomes an exercise in the composition of only two ingredients, brick and steel, which come together to decorate the fabric of the building and create features that are expressed externally and internally.
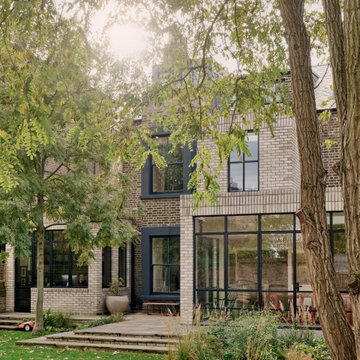
Copyright Ben Quinton
Источник вдохновения для домашнего уюта: большой, трехэтажный, кирпичный дуплекс в стиле кантри с двускатной крышей, черепичной крышей и серой крышей
Источник вдохновения для домашнего уюта: большой, трехэтажный, кирпичный дуплекс в стиле кантри с двускатной крышей, черепичной крышей и серой крышей

Henrietta Garden
На фото: трехэтажный, кирпичный, бежевый дуплекс среднего размера в современном стиле с плоской крышей с
На фото: трехэтажный, кирпичный, бежевый дуплекс среднего размера в современном стиле с плоской крышей с
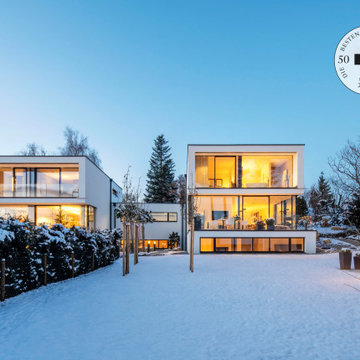
Идея дизайна: трехэтажный, белый дуплекс в современном стиле с облицовкой из цементной штукатурки, металлической крышей и черной крышей
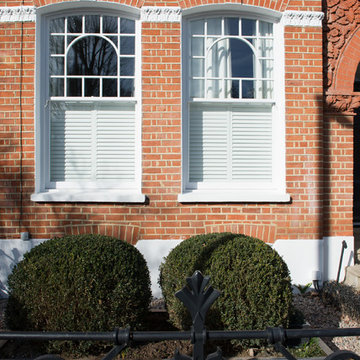
Пример оригинального дизайна: огромный, трехэтажный, кирпичный, красный дуплекс в викторианском стиле с двускатной крышей
Красивые трехэтажные дуплексы – 839 фото фасадов
1