Красивые дуплексы с отделкой доской с нащельником – 138 фото фасадов
Сортировать:
Бюджет
Сортировать:Популярное за сегодня
1 - 20 из 138 фото

2 story side extension and single story rear wraparound extension.
Источник вдохновения для домашнего уюта: двухэтажный, деревянный, серый дуплекс среднего размера в классическом стиле с двускатной крышей, черепичной крышей, коричневой крышей и отделкой доской с нащельником
Источник вдохновения для домашнего уюта: двухэтажный, деревянный, серый дуплекс среднего размера в классическом стиле с двускатной крышей, черепичной крышей, коричневой крышей и отделкой доской с нащельником
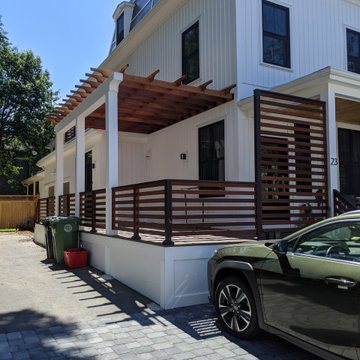
Идея дизайна: деревянный, белый дуплекс в стиле неоклассика (современная классика) с черной крышей и отделкой доской с нащельником

Свежая идея для дизайна: двухэтажный, бежевый дуплекс среднего размера в стиле модернизм с облицовкой из камня, плоской крышей, крышей из смешанных материалов, коричневой крышей и отделкой доской с нащельником - отличное фото интерьера
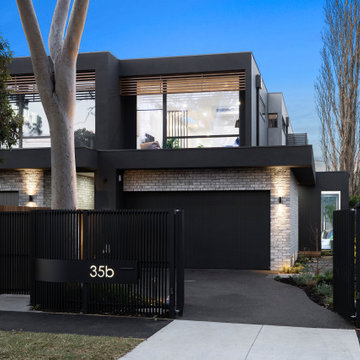
Пример оригинального дизайна: большой, двухэтажный, кирпичный, серый дуплекс в современном стиле с плоской крышей и отделкой доской с нащельником

Стильный дизайн: большой, трехэтажный, коричневый дуплекс в современном стиле с облицовкой из бетона, двускатной крышей, металлической крышей, серой крышей и отделкой доской с нащельником - последний тренд
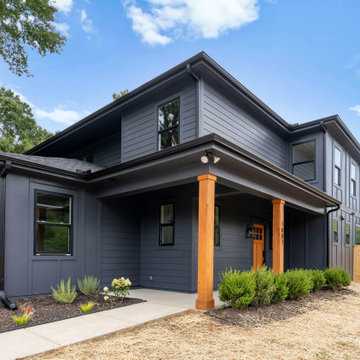
На фото: двухэтажный, серый дуплекс среднего размера в стиле неоклассика (современная классика) с отделкой доской с нащельником

The extension, finished in timber cladding to contrast against the red brick, leads out to the garden – ideal for entertaining.
Источник вдохновения для домашнего уюта: трехэтажный, деревянный, разноцветный дуплекс среднего размера в современном стиле с крышей из смешанных материалов, коричневой крышей, двускатной крышей и отделкой доской с нащельником
Источник вдохновения для домашнего уюта: трехэтажный, деревянный, разноцветный дуплекс среднего размера в современном стиле с крышей из смешанных материалов, коричневой крышей, двускатной крышей и отделкой доской с нащельником

This project consists of a two storey rear extension and full house internal refurbishment, creating a series of modern open plan living spaces at ground level, and the addition of a master suite a first floor level.
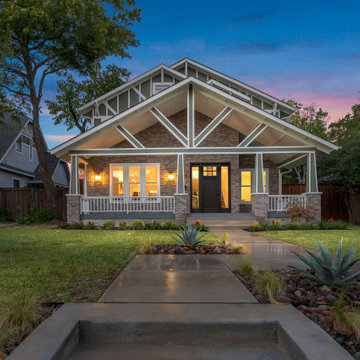
Masterfully Crafted 4,200 SF Craftsman Home in Vibrant Community
Welcome to a pinnacle of craftsmanship in the heart of East Dallas. Nestled in the Belmont Addition Conservation District, this stunning 4,200 square foot Craftsman-style residence is a testament to sophisticated living and top-tier workmanship. This home sits on an 8,800 square foot elevated lot, offering not just a house, but a lifestyle.
Community & Lifestyle:
Embark on a life enriched by diversity and neighborhood camaraderie. The Belmont Addition is a tapestry of various cultures, creating a dynamic and inclusive environment. Residents enjoy frequent social events, fostering a uniquely warm and engaging community atmosphere. Positioned in the bustling Lower Greenville section, you’re at the epicenter of local boutiques, exquisite dining, and vibrant nightlife.
Uncompromised Quality:
Experience a home where every detail is a conversation piece, and no expense has been spared. From the foundational to the aesthetic, each aspect has been meticulously selected for quality, durability, and refinement.
Notable Features Include:
Outdoor Excellence: Immerse yourself in the outdoor splendor of a rare elevated lot, offering sweeping views of the meticulously landscaped yard from the vantage point of a generous front porch. Crafted with durable Trex Select Composite Decking, this space is designed for endless seasons of relaxation and social gatherings. Transition to the backyard, a private escape boasting a detached, oversized 2-car garage, providing not just storage but opportunities for a workshop or hobby space. Situated on Palo Pinto, one of the wider avenues in Lower Greenville, residents relish the tranquility afforded by limited through traffic, enhancing the property's peaceful character and creating a serene urban oasis amidst the vibrant city pulse.
Elegant Interiors: Bask in an interior defined by luxurious white oak wood flooring, solid core doors adorned with Baldwin hardware, and custom cabinetry that adds a personal touch to the sophisticated layout. Indulge in the convenience of a state-of-the-art wine cellar, accommodating over 300 bottles, and two stylish wet bars.
Gourmet Kitchen: A culinary enthusiast's dream, featuring high-end Subzero, Wolf, and Cove appliances, set against stunning Cambria Quartz countertops.
Efficient & Comfortable: Comprehensive foam insulation and a Navien gas condensing tankless water heater ensure consistent comfort throughout the seasons. The inclusion of a crawlspace dehumidifier and a whole-home generator provides uninterrupted tranquility.
Smart & Secure: From the motorized gate at the alley entrance to advanced pre-wiring for data and future AV options, security and technology are seamlessly integrated.
Structural Integrity: Geotechnical & Structural engineering anchors the home with a robust pier & beam foundation, safeguarded by a comprehensive 2-10 Home Warranty for ultimate peace of mind.
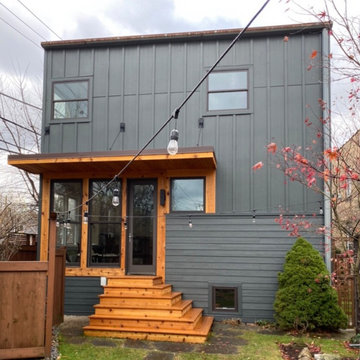
Hail stone storm damaged exterior siding and windows. We designed a new exterior look with JamesHardie siding and wood trim
Стильный дизайн: двухэтажный, серый дуплекс в современном стиле с облицовкой из ЦСП, плоской крышей и отделкой доской с нащельником - последний тренд
Стильный дизайн: двухэтажный, серый дуплекс в современном стиле с облицовкой из ЦСП, плоской крышей и отделкой доской с нащельником - последний тренд
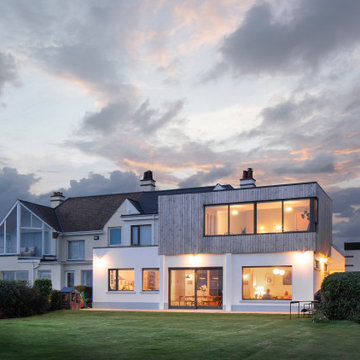
Стильный дизайн: двухэтажный, деревянный, белый дуплекс среднего размера в современном стиле с плоской крышей и отделкой доской с нащельником - последний тренд

The accent is of 6” STK Channeled rustic cedar. The outside corners are Xtreme corners from Tamlyn. Soffits are tongue and groove 1x4 tight knot cedar with a black continous vent.

3D Real estate walkthrough animation services Home Design with Pool Side Evening view, 3d architectural exterior home design with natural greenery and fireplaces in pool, beach chair and also in home, gazebo, Living Room in one place design with black & white wooden furniture & Master bedroom with large windows & white luxury wooden furniture are awesome, stairs, sitting area, trees, garden Creative closet room with beautiful wooden furniture developed by Yantram 3D Animation Studio
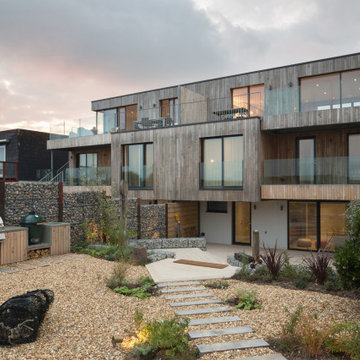
Exterior photo of part of the gardens designed within our scope of work. Landscapes are important to us and we enjoy integrating this within our work when ever possible.

Twin Home design in Cardiff by the Sea, California. Clients wanted each home to have distinct contrasting styles and colors. The lots are small so creating tall narrow homes is a challenge and every inch of space is essential.

Свежая идея для дизайна: большой, трехэтажный, коричневый дуплекс в современном стиле с облицовкой из бетона, двускатной крышей, металлической крышей, серой крышей и отделкой доской с нащельником - отличное фото интерьера
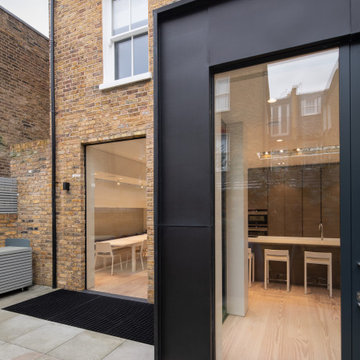
Rear extension to Victorian terrace house
Пример оригинального дизайна: большой, четырехэтажный, черный дуплекс в современном стиле с облицовкой из металла и отделкой доской с нащельником
Пример оригинального дизайна: большой, четырехэтажный, черный дуплекс в современном стиле с облицовкой из металла и отделкой доской с нащельником
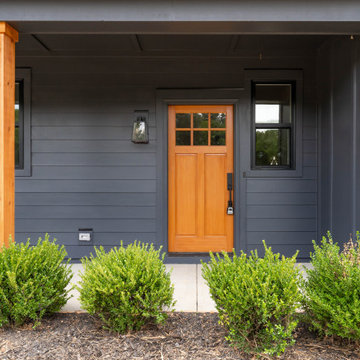
На фото: двухэтажный, серый дуплекс среднего размера в стиле неоклассика (современная классика) с отделкой доской с нащельником с
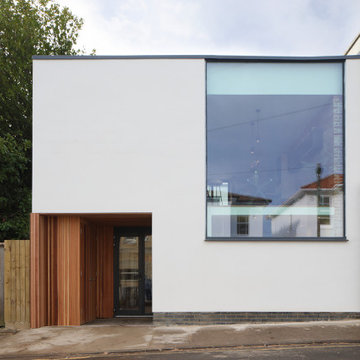
A modern and Scandinavian inspired interior style featuring low profile furniture in monochromatic tones. In true Scandi style, the lines are clear and angular with furniture that amplifies the natural light provided by the spectacular frameless window. From the owner: "The way Kirsty produces a shortlist of hand picked pieces that all work so well within my home is invaluable. It really takes the headache out of trawling through countless websites, magazines etc to work out what looks best in the space or the style I'm after.
If you don't have a clue what you want, and want some expert ideas to fill your space with some beautiful furnishings that you love and compliment the surrounds, or, just want someone to bounce ideas around with and make some suggestions, these guys will exceed your expectations", Ralph Wood.
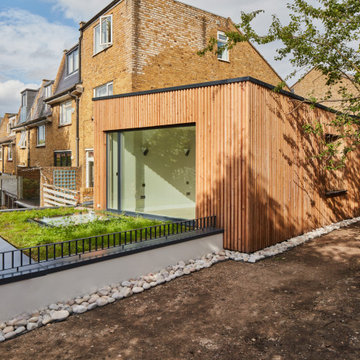
The inclusion of big openings allowed for fully integration with its surrounds and have great views. New wildflower roof.
Свежая идея для дизайна: маленький, двухэтажный, деревянный дуплекс в современном стиле с плоской крышей, зеленой крышей и отделкой доской с нащельником для на участке и в саду - отличное фото интерьера
Свежая идея для дизайна: маленький, двухэтажный, деревянный дуплекс в современном стиле с плоской крышей, зеленой крышей и отделкой доской с нащельником для на участке и в саду - отличное фото интерьера
Красивые дуплексы с отделкой доской с нащельником – 138 фото фасадов
1