Красивые дуплексы – 3 467 фото фасадов
Сортировать:
Бюджет
Сортировать:Популярное за сегодня
181 - 200 из 3 467 фото
1 из 4

A Victorian semi-detached house in Wimbledon has been remodelled and transformed
into a modern family home, including extensive underpinning and extensions at lower
ground floor level in order to form a large open-plan space.
Photographer: Nick Smith
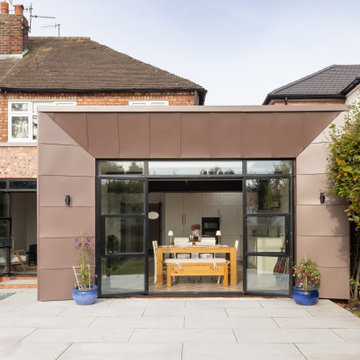
We were approached by our client to transform their existing semi-house into a home that not only functions as a home for a growing family but has an aesthetic that reflects their character.
The result is a bold extension to transform what is somewhat mundane into something spectacular. An internal remodel complimented by a contemporary extension creates much needed additional family space. The extensive glazing maximises natural light and brings the outside in.
Group D guided the client through the process from concept through to planning completion.
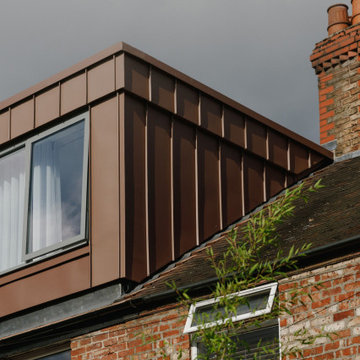
Located within the Whalley Range Conservation Area in Manchester, the project creates a new master bedroom suite whilst sensitively refurbishing the home throughout to create a light filled, refined and quiet home.
Externally the rear dormer extension references the deep red terracotta and brick synonymous to Manchester with pigmented red standing seam zinc to create an elegant extension.
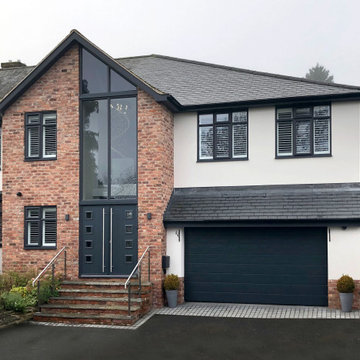
A two storey side extension and full width single storey rear extension transforms a small three bedroom semi detached home into a large five bedroom, luxury family home
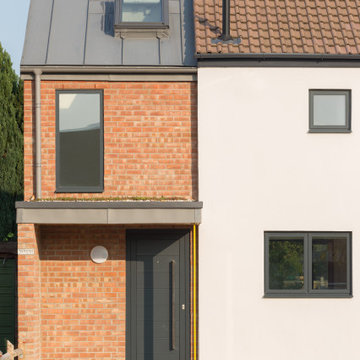
Photo credit: Matthew Smith ( http://www.msap.co.uk)
Источник вдохновения для домашнего уюта: двухэтажный, белый дуплекс среднего размера в современном стиле с комбинированной облицовкой, двускатной крышей, металлической крышей и серой крышей
Источник вдохновения для домашнего уюта: двухэтажный, белый дуплекс среднего размера в современном стиле с комбинированной облицовкой, двускатной крышей, металлической крышей и серой крышей
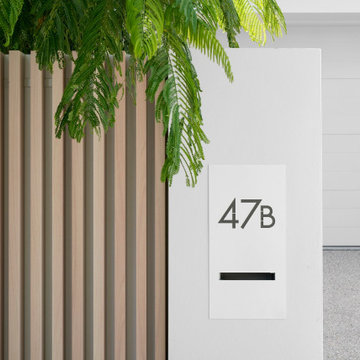
Designers: Zephyr & Stone
Product: 40 x 80 mm DecoBattens
Colour: DecoWood Natural Curly Birch
The clean lines of the timber-look aluminium battens used on the façade create an architectural design statement that heightens the homes ‘WOW’ factor. Finished in natural Curly Birch from the Australian Contemporary range by DecoWood, these battens not only add texture but provide a light and airy finishing touch to the facade.

Extension and refurbishment of a semi-detached house in Hern Hill.
Extensions are modern using modern materials whilst being respectful to the original house and surrounding fabric.
Views to the treetops beyond draw occupants from the entrance, through the house and down to the double height kitchen at garden level.
From the playroom window seat on the upper level, children (and adults) can climb onto a play-net suspended over the dining table.
The mezzanine library structure hangs from the roof apex with steel structure exposed, a place to relax or work with garden views and light. More on this - the built-in library joinery becomes part of the architecture as a storage wall and transforms into a gorgeous place to work looking out to the trees. There is also a sofa under large skylights to chill and read.
The kitchen and dining space has a Z-shaped double height space running through it with a full height pantry storage wall, large window seat and exposed brickwork running from inside to outside. The windows have slim frames and also stack fully for a fully indoor outdoor feel.
A holistic retrofit of the house provides a full thermal upgrade and passive stack ventilation throughout. The floor area of the house was doubled from 115m2 to 230m2 as part of the full house refurbishment and extension project.
A huge master bathroom is achieved with a freestanding bath, double sink, double shower and fantastic views without being overlooked.
The master bedroom has a walk-in wardrobe room with its own window.
The children's bathroom is fun with under the sea wallpaper as well as a separate shower and eaves bath tub under the skylight making great use of the eaves space.
The loft extension makes maximum use of the eaves to create two double bedrooms, an additional single eaves guest room / study and the eaves family bathroom.
5 bedrooms upstairs.
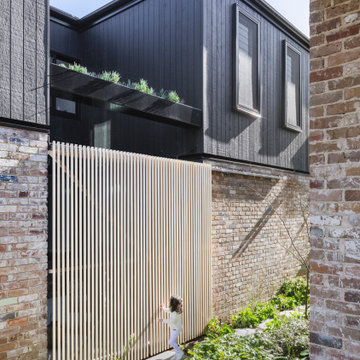
Here’s a look at our accoya sliding screens - they provide flexible levels of privacy and connectivity between the new duplex, garden and adjacent house and are just beautiful too!!
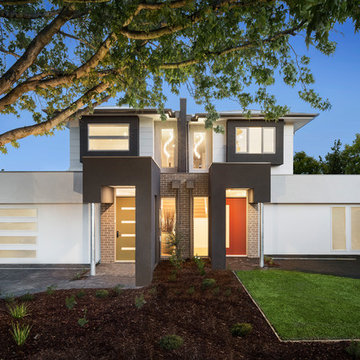
Project Brief.
Living in Western Australia, but still having some family ties within Victoria, our client approached us looking for a design company that could conceive two Townhouses, in a Duplex configuration, that would be suitable within the context of Mount Waverley, and expectations of discerning prospective purchasers.
The brief was for 3 to four bedrooms, with the Master Suite on the ground floor, open plan living areas, double garaging and some design flair to make the project stand out from the surrounding modest neighbourhood, without ruffling too many feathers.
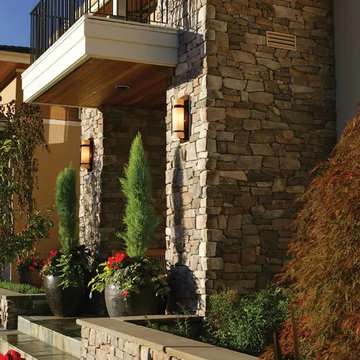
Стильный дизайн: двухэтажный, разноцветный дуплекс в стиле рустика с облицовкой из камня - последний тренд
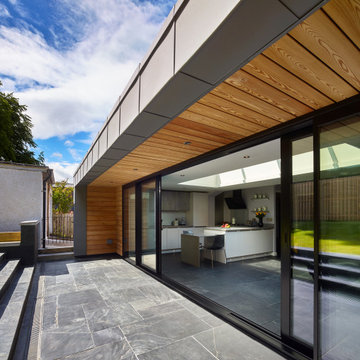
A new single storey addition to a home on Clarendon Road, Linlithgow in West Lothian which proposes full width extension to the rear of the property to create maximum connection with the garden and provide generous open plan living space. A strip of roof glazing allows light to penetrate deep into the plan whilst a sheltered external space creates a sun trap and allows space to sit outside in privacy.
The canopy is clad in a grey zinc fascia with siberian larch timber to soffits and reveals to create warmth and tactility.

Свежая идея для дизайна: маленький, одноэтажный, черный дуплекс в стиле модернизм с облицовкой из цементной штукатурки, двускатной крышей и крышей из гибкой черепицы для на участке и в саду - отличное фото интерьера

This proposed twin house project is cool, stylish, clean and sleek. It sits comfortably on a 100 x 50 feet lot in the bustling young couples/ new family Naalya suburb.
This lovely residence design allowed us to use limited geometric shapes to present the look of a charming and sophisticated blend of minimalism and functionality. The open space premises is repeated all though the house allowing us to provide great extras like a floating staircase.
https://youtu.be/897LKuzpK3A
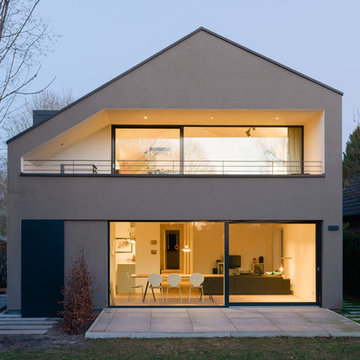
Kay Riechers
Пример оригинального дизайна: большой, двухэтажный, коричневый дуплекс в стиле модернизм с облицовкой из цементной штукатурки, двускатной крышей и черепичной крышей
Пример оригинального дизайна: большой, двухэтажный, коричневый дуплекс в стиле модернизм с облицовкой из цементной штукатурки, двускатной крышей и черепичной крышей
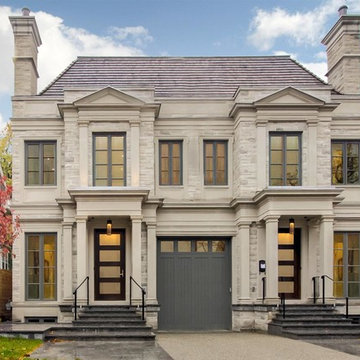
Стильный дизайн: двухэтажный дуплекс в классическом стиле с вальмовой крышей и облицовкой из камня - последний тренд

Modern twist on the classic A-frame profile. This multi-story Duplex has a striking façade that juxtaposes large windows against organic and industrial materials. Built by Mast & Co Design/Build features distinguished asymmetrical architectural forms which accentuate the contemporary design that flows seamlessly from the exterior to the interior.
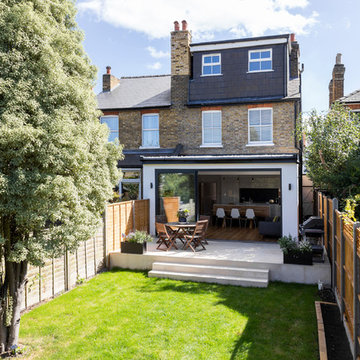
Photo by Chris Snook
Пример оригинального дизайна: трехэтажный, кирпичный, коричневый дуплекс среднего размера в современном стиле с мансардной крышей и крышей из гибкой черепицы
Пример оригинального дизайна: трехэтажный, кирпичный, коричневый дуплекс среднего размера в современном стиле с мансардной крышей и крышей из гибкой черепицы
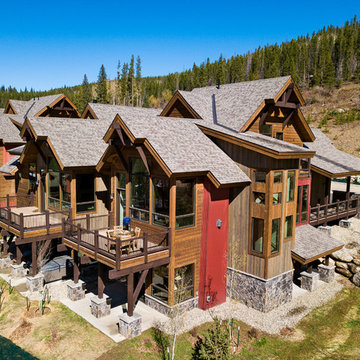
Rustic Colorado duplex overlooking Winter Park Resort. A great place to call home for a multi-generational buyer!
Источник вдохновения для домашнего уюта: большой, двухэтажный дуплекс в стиле рустика с комбинированной облицовкой
Источник вдохновения для домашнего уюта: большой, двухэтажный дуплекс в стиле рустика с комбинированной облицовкой

Part two storey and single storey extensions to a semi-detached 1930 home at the back of the house to expand the space for a growing family and allow for the interior to feel brighter and more joyful.
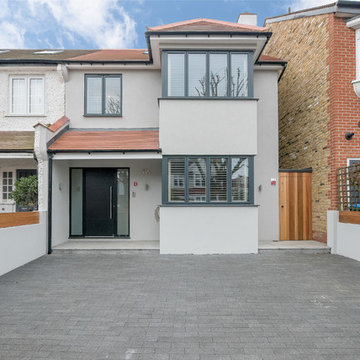
The bifold doors on the rear elevation blend the garden living space seamlessly with the open plan kitchen and family room.
На фото: трехэтажный дуплекс среднего размера в стиле модернизм с облицовкой из цементной штукатурки, плоской крышей и крышей из смешанных материалов
На фото: трехэтажный дуплекс среднего размера в стиле модернизм с облицовкой из цементной штукатурки, плоской крышей и крышей из смешанных материалов
Красивые дуплексы – 3 467 фото фасадов
10