Красивые дуплексы – 3 461 фото фасадов
Сортировать:
Бюджет
Сортировать:Популярное за сегодня
41 - 60 из 3 461 фото
1 из 4
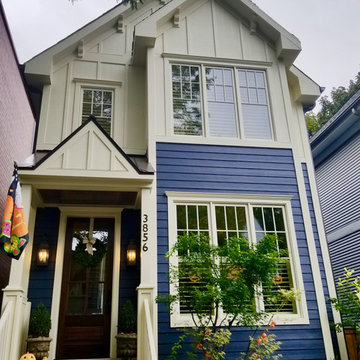
James HardiePlank in Deep Ocean and HardiePanel in Custom Color, HardieTrim in Sail Cloth, HardieSoffit and Crown Molding in Arctic White James Hardie Chicago, IL 60613 Siding Replacement. Build Front Entry Portico and back stairs, replaced all Windows. James Hardie Chicago, IL 60613 Siding Replacement.
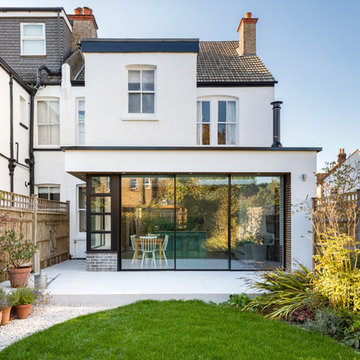
A Sieger® Casement Window was installed alongside the Sieger® slim sliding door as the same black RAL colour to create a contrast between the bright white internal and external walls. This allowed light to flow through into the living space throughout the day.
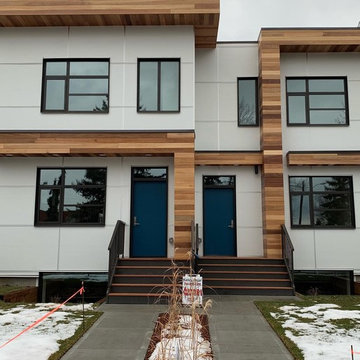
На фото: двухэтажный, белый дуплекс в современном стиле с облицовкой из ЦСП и плоской крышей
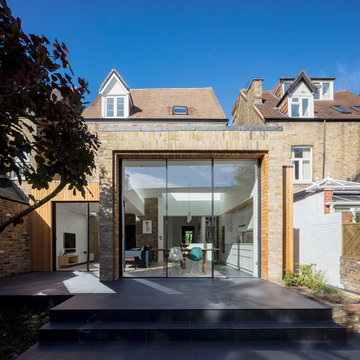
Simon Kennedy
Источник вдохновения для домашнего уюта: одноэтажный, деревянный, разноцветный дуплекс среднего размера в современном стиле с плоской крышей и крышей из гибкой черепицы
Источник вдохновения для домашнего уюта: одноэтажный, деревянный, разноцветный дуплекс среднего размера в современном стиле с плоской крышей и крышей из гибкой черепицы
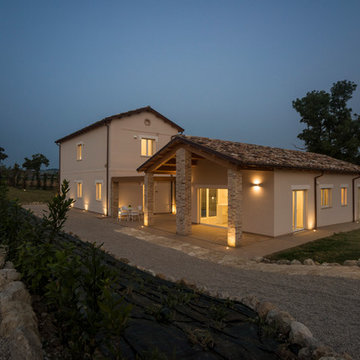
Diego Pomanti by zona64.it
На фото: одноэтажный, бежевый дуплекс среднего размера в стиле кантри с двускатной крышей и черепичной крышей с
На фото: одноэтажный, бежевый дуплекс среднего размера в стиле кантри с двускатной крышей и черепичной крышей с
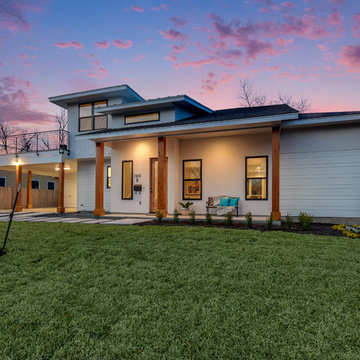
Shutterbug
Источник вдохновения для домашнего уюта: двухэтажный, белый дуплекс среднего размера в стиле модернизм с комбинированной облицовкой, вальмовой крышей и крышей из гибкой черепицы
Источник вдохновения для домашнего уюта: двухэтажный, белый дуплекс среднего размера в стиле модернизм с комбинированной облицовкой, вальмовой крышей и крышей из гибкой черепицы

Caroline Mardon
На фото: большой, трехэтажный, кирпичный, желтый дуплекс в стиле модернизм с плоской крышей и крышей из смешанных материалов с
На фото: большой, трехэтажный, кирпичный, желтый дуплекс в стиле модернизм с плоской крышей и крышей из смешанных материалов с

Источник вдохновения для домашнего уюта: маленький, двухэтажный, кирпичный, белый дуплекс в стиле модернизм с двускатной крышей и металлической крышей для на участке и в саду

Пример оригинального дизайна: большой, двухэтажный, серый дуплекс в современном стиле с облицовкой из цементной штукатурки, плоской крышей и металлической крышей

Extension and refurbishment of a semi-detached house in Hern Hill.
Extensions are modern using modern materials whilst being respectful to the original house and surrounding fabric.
Views to the treetops beyond draw occupants from the entrance, through the house and down to the double height kitchen at garden level.
From the playroom window seat on the upper level, children (and adults) can climb onto a play-net suspended over the dining table.
The mezzanine library structure hangs from the roof apex with steel structure exposed, a place to relax or work with garden views and light. More on this - the built-in library joinery becomes part of the architecture as a storage wall and transforms into a gorgeous place to work looking out to the trees. There is also a sofa under large skylights to chill and read.
The kitchen and dining space has a Z-shaped double height space running through it with a full height pantry storage wall, large window seat and exposed brickwork running from inside to outside. The windows have slim frames and also stack fully for a fully indoor outdoor feel.
A holistic retrofit of the house provides a full thermal upgrade and passive stack ventilation throughout. The floor area of the house was doubled from 115m2 to 230m2 as part of the full house refurbishment and extension project.
A huge master bathroom is achieved with a freestanding bath, double sink, double shower and fantastic views without being overlooked.
The master bedroom has a walk-in wardrobe room with its own window.
The children's bathroom is fun with under the sea wallpaper as well as a separate shower and eaves bath tub under the skylight making great use of the eaves space.
The loft extension makes maximum use of the eaves to create two double bedrooms, an additional single eaves guest room / study and the eaves family bathroom.
5 bedrooms upstairs.
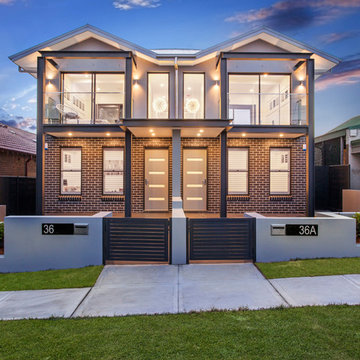
Источник вдохновения для домашнего уюта: двухэтажный, кирпичный, серый дуплекс среднего размера в современном стиле с металлической крышей
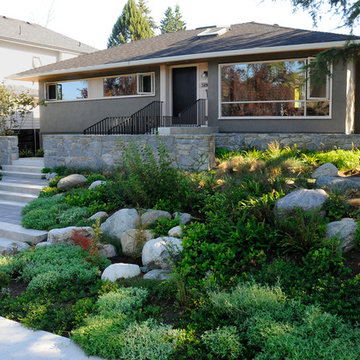
На фото: одноэтажный, серый дуплекс среднего размера в стиле ретро с облицовкой из цементной штукатурки, двускатной крышей и крышей из гибкой черепицы
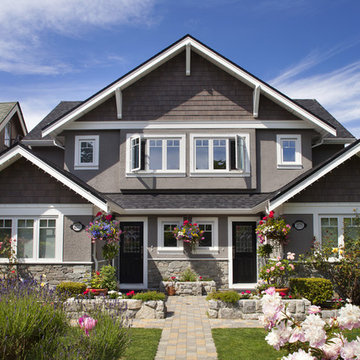
photographer: Ema Peter
Стильный дизайн: двухэтажный, серый дуплекс среднего размера в классическом стиле с облицовкой из цементной штукатурки и двускатной крышей - последний тренд
Стильный дизайн: двухэтажный, серый дуплекс среднего размера в классическом стиле с облицовкой из цементной штукатурки и двускатной крышей - последний тренд
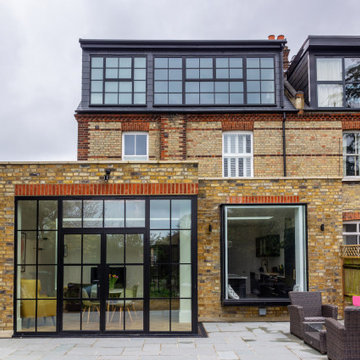
ground floor extension and loft conversion
Свежая идея для дизайна: двухэтажный, кирпичный дуплекс среднего размера в современном стиле с черепичной крышей и серой крышей - отличное фото интерьера
Свежая идея для дизайна: двухэтажный, кирпичный дуплекс среднего размера в современном стиле с черепичной крышей и серой крышей - отличное фото интерьера

Contemporary minimalist extension and refurb in Barnes, A bright open space with direct views to the garden. The modern sleek kitchen by Poliform complements the minimalist rigour of the grid, aligning perfectly with the Crittall windows and Vario roof lights. A small reading room projects towards the garden, with a glazed oriel floating window seat and a frameless glass roof, providing maximum light and the feeling of being 'in' the garden.

Rear garden view of ground floor / basement extension
Свежая идея для дизайна: большой, четырехэтажный, кирпичный, желтый дуплекс в современном стиле с двускатной крышей, крышей из смешанных материалов и серой крышей - отличное фото интерьера
Свежая идея для дизайна: большой, четырехэтажный, кирпичный, желтый дуплекс в современном стиле с двускатной крышей, крышей из смешанных материалов и серой крышей - отличное фото интерьера

The project sets out to remodel of a large semi-detached Victorian villa, built approximately between 1885 and 1911 in West Dulwich, for a family who needed to rationalize their long neglected house to transform it into a sequence of suggestive spaces culminating with the large garden.
The large extension at the back of the property as built without Planning Permission and under the framework of the Permitted Development.
The restricted choice of materials available, set out in the Permitted Development Order, does not constitute a limitation. On the contrary, the design of the façades becomes an exercise in the composition of only two ingredients, brick and steel, which come together to decorate the fabric of the building and create features that are expressed externally and internally.
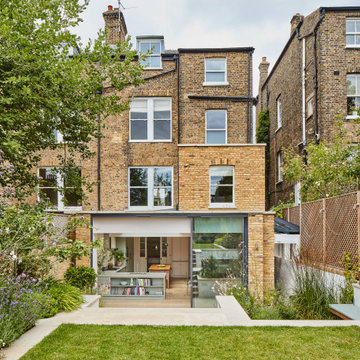
Big sliding doors integrate the inside and outside of the house. The nice small framed aluminium doors are as high as the extension.
На фото: большой, одноэтажный, кирпичный, бежевый дуплекс в современном стиле с плоской крышей и зеленой крышей с
На фото: большой, одноэтажный, кирпичный, бежевый дуплекс в современном стиле с плоской крышей и зеленой крышей с

На фото: двухэтажный, деревянный, белый дуплекс среднего размера в викторианском стиле с плоской крышей, зеленой крышей, серой крышей и отделкой планкеном
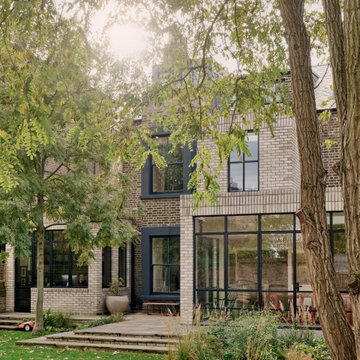
Copyright Ben Quinton
Источник вдохновения для домашнего уюта: большой, трехэтажный, кирпичный дуплекс в стиле кантри с двускатной крышей, черепичной крышей и серой крышей
Источник вдохновения для домашнего уюта: большой, трехэтажный, кирпичный дуплекс в стиле кантри с двускатной крышей, черепичной крышей и серой крышей
Красивые дуплексы – 3 461 фото фасадов
3