Красивые маленькие дома для на участке и в саду – 6 732 фото фасадов со средним бюджетом
Сортировать:
Бюджет
Сортировать:Популярное за сегодня
1 - 20 из 6 732 фото

Источник вдохновения для домашнего уюта: маленький, одноэтажный, зеленый частный загородный дом в морском стиле с облицовкой из ЦСП, двускатной крышей и крышей из гибкой черепицы для на участке и в саду

На фото: маленький, двухэтажный, зеленый частный загородный дом в стиле модернизм с облицовкой из ЦСП, двускатной крышей и металлической крышей для на участке и в саду с

Qualitativ hochwertiger Wohnraum auf sehr kompakter Fläche. Die Häuser werden in einer Fabrik gefertigt, zusammengebaut und eingerichtet und anschließend bezugsfertig ausgeliefert. Egal ob als Wochenendhaus im Grünen, als Anbau oder vollwertiges Eigenheim.
Foto: Dmitriy Yagovkin.

This 1,000 square foot backyard residence was designed to comply with the requirements of Seattle’s Detached Accessory Dwelling Unit (DADU) program, and can be permitted on most residential properties as a secondary residence, office or rental unit. The overall form is reminiscent of a traditional gable roofed house allowing the DADU to fit in well in suburban neighborhoods, while the specific design, material expression and openness are decidedly more modern.
Designed with flexibility in mind, a lofted space upstairs overlooks the double height main living space below and both have ample access to natural daylight and views provided by the large glazed wall and skylights above. The main living space enjoys an open kitchen, and a large linear gas fireplace and opens onto a private patio/ entry area with large double sliding patio doors. The standing seam corten steel roofing and siding as well as the brick chimney were selected for maximum durability and for their natural beauty and low-maintenance characteristics. The gabled roof comes pre-wired for photovoltaic panels, giving the option to make this DADU net-zero.

In the quite streets of southern Studio city a new, cozy and sub bathed bungalow was designed and built by us.
The white stucco with the blue entrance doors (blue will be a color that resonated throughout the project) work well with the modern sconce lights.
Inside you will find larger than normal kitchen for an ADU due to the smart L-shape design with extra compact appliances.
The roof is vaulted hip roof (4 different slopes rising to the center) with a nice decorative white beam cutting through the space.
The bathroom boasts a large shower and a compact vanity unit.
Everything that a guest or a renter will need in a simple yet well designed and decorated garage conversion.

A simple iconic design that both meets Passive House requirements and provides a visually striking home for a young family. This house is an example of design and sustainability on a smaller scale.
The connection with the outdoor space is central to the design and integrated into the substantial wraparound structure that extends from the front to the back. The extensions provide shelter and invites flow into the backyard.
Emphasis is on the family spaces within the home. The combined kitchen, living and dining area is a welcoming space featuring cathedral ceilings and an abundance of light.
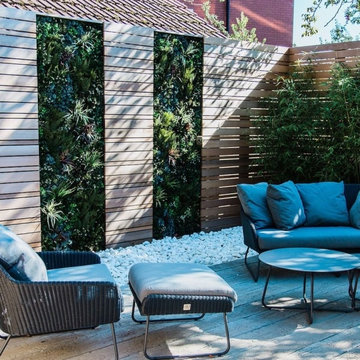
They began the project by paving an area of the garden with naturally beautiful stone paving to form the floor of the seating area. Once all this was in place, it was our turn to help transform the area into a relaxing oasis for the client to enjoy with friends and family. Vistafolia® artificial living green wall panels were assembled to form lush green walls to work alongside the cedar panels. UV protected, our green panels are perfect for outdoor use as they are weatherproof and, will not fade in strong sunlight. As we take environmental responsibility very seriously, our green walls are completely recyclable as well as helping to save resources such as water and, reduce the use of pesticides.
The resulting effect was a modern yet sophisticated seating area, privacy protected and surrounded by vibrant greenery and set on a foundation of beautiful natural stone. The client was so pleased that he is already considering his next project in conjunction with Vistafolia®.
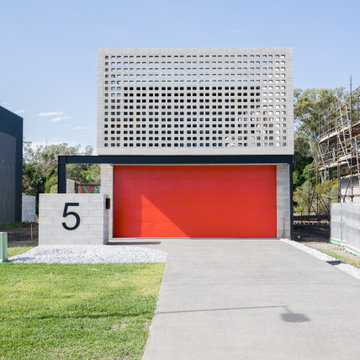
Стильный дизайн: маленький дом в стиле лофт для на участке и в саду - последний тренд

Exterior Elevation of the restored 1930's small fishing cabin.
Photo by Jason Letham
На фото: маленький, двухэтажный, деревянный, коричневый частный загородный дом в стиле рустика с двускатной крышей и крышей из гибкой черепицы для на участке и в саду, охотников
На фото: маленький, двухэтажный, деревянный, коричневый частный загородный дом в стиле рустика с двускатной крышей и крышей из гибкой черепицы для на участке и в саду, охотников
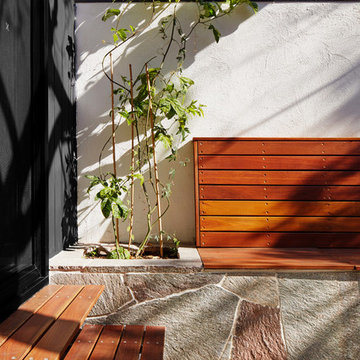
florian grohen
Пример оригинального дизайна: маленький, двухэтажный, деревянный частный загородный дом в стиле ретро с плоской крышей и металлической крышей для на участке и в саду
Пример оригинального дизайна: маленький, двухэтажный, деревянный частный загородный дом в стиле ретро с плоской крышей и металлической крышей для на участке и в саду
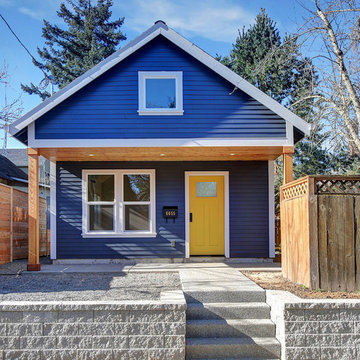
Идея дизайна: маленький, одноэтажный, деревянный, синий частный загородный дом в классическом стиле с двускатной крышей и крышей из гибкой черепицы для на участке и в саду
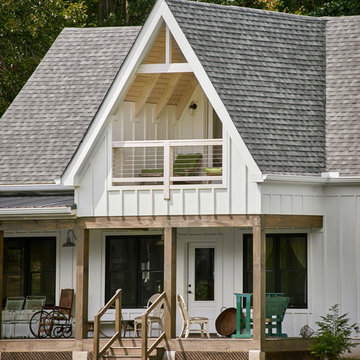
Bruce Cole Photography
Стильный дизайн: маленький, белый частный загородный дом в стиле кантри с двускатной крышей и крышей из гибкой черепицы для на участке и в саду - последний тренд
Стильный дизайн: маленький, белый частный загородный дом в стиле кантри с двускатной крышей и крышей из гибкой черепицы для на участке и в саду - последний тренд

На фото: маленький, одноэтажный, деревянный, белый частный загородный дом в стиле кантри с металлической крышей для на участке и в саду

Jeff Roberts Imaging
На фото: маленький, двухэтажный, деревянный, серый частный загородный дом в стиле рустика с односкатной крышей и металлической крышей для на участке и в саду с
На фото: маленький, двухэтажный, деревянный, серый частный загородный дом в стиле рустика с односкатной крышей и металлической крышей для на участке и в саду с
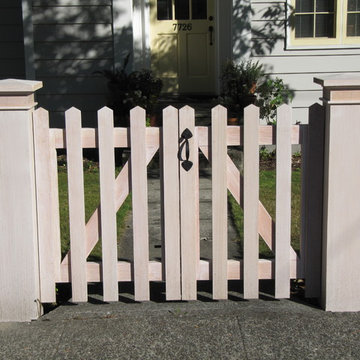
New gates at sidewalk have latch set and strap hinges. Pickets are 36" high and 2.75" wide, made by ripping a 1 x 6 in half. Spacing between pickets is generally 2.75".
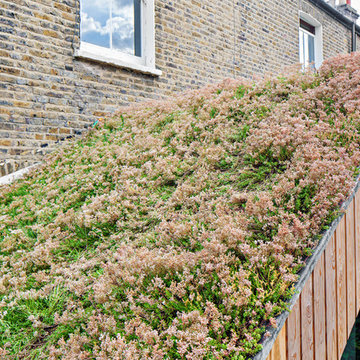
Jan Piotrowicz
Стильный дизайн: маленький, одноэтажный, деревянный, коричневый дом в современном стиле с двускатной крышей для на участке и в саду - последний тренд
Стильный дизайн: маленький, одноэтажный, деревянный, коричневый дом в современном стиле с двускатной крышей для на участке и в саду - последний тренд
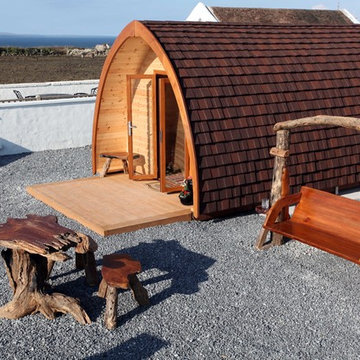
External photo showing Decra 'Oberon' roof tiles (40 year Warranty)
Easy-fix Deck unit has been treated with 'Microshades' (20 year warrantee against rot)
Photo Credit:Polly & Tony Hartney
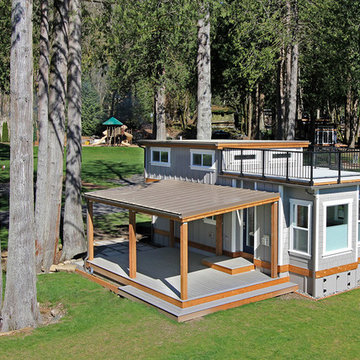
Свежая идея для дизайна: маленький, одноэтажный, серый дом в стиле кантри с облицовкой из ЦСП и плоской крышей для на участке и в саду - отличное фото интерьера
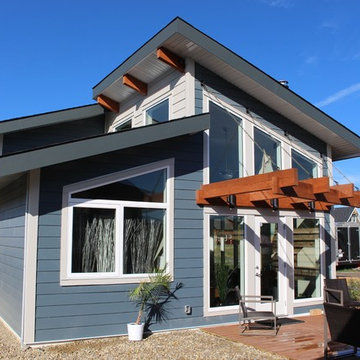
Our Cascade Creek Model. A small modern cottage with everything you need for full time or part time living.
Стильный дизайн: маленький, одноэтажный, синий частный загородный дом в морском стиле с облицовкой из ЦСП и двускатной крышей для на участке и в саду - последний тренд
Стильный дизайн: маленький, одноэтажный, синий частный загородный дом в морском стиле с облицовкой из ЦСП и двускатной крышей для на участке и в саду - последний тренд
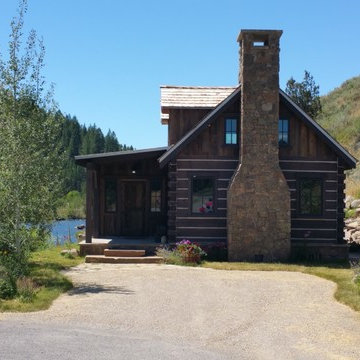
Exterior Elevation of the restored 1930's small fishing cabin.
Photo by Jason Letham
Источник вдохновения для домашнего уюта: маленький, двухэтажный, деревянный, коричневый дом в стиле рустика для на участке и в саду, охотников
Источник вдохновения для домашнего уюта: маленький, двухэтажный, деревянный, коричневый дом в стиле рустика для на участке и в саду, охотников
Красивые маленькие дома для на участке и в саду – 6 732 фото фасадов со средним бюджетом
1