Красивые дома с белой крышей – 272 фото фасадов со средним бюджетом
Сортировать:
Бюджет
Сортировать:Популярное за сегодня
1 - 20 из 272 фото
1 из 3

Идея дизайна: двухэтажный, деревянный, белый дом среднего размера в стиле кантри с двускатной крышей и белой крышей

Extior of the home Resembling a typical form with direct insets and contemporary attributes that allow for a balanced end goal.
Источник вдохновения для домашнего уюта: маленький, трехэтажный, черный частный загородный дом в современном стиле с облицовкой из винила, металлической крышей, белой крышей и отделкой планкеном для на участке и в саду
Источник вдохновения для домашнего уюта: маленький, трехэтажный, черный частный загородный дом в современном стиле с облицовкой из винила, металлической крышей, белой крышей и отделкой планкеном для на участке и в саду

Cape Cod white cedar shake home with white trim and Charleston Green shutters. This home has a Gambrel roof line with white cedar shakes, a pergola held up by 4 fiberglass colonial columns and 2 dormers above the pergola and a coupla with a whale weather vane above that. The driveway is made of a beige colors river pebble and lined with a white 4 ft fence.
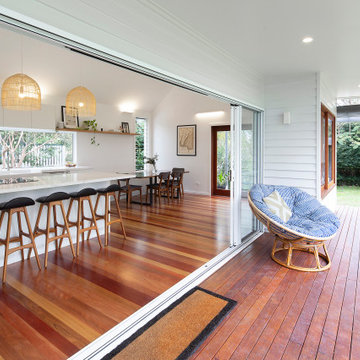
Свежая идея для дизайна: одноэтажный, белый частный загородный дом среднего размера в современном стиле с вальмовой крышей, крышей из смешанных материалов и белой крышей - отличное фото интерьера
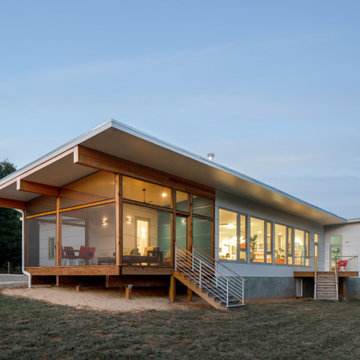
Twilight at the farm allows a glow to emerge from the house.
Стильный дизайн: маленький, одноэтажный частный загородный дом в стиле модернизм с облицовкой из ЦСП, односкатной крышей, зеленой крышей и белой крышей для на участке и в саду - последний тренд
Стильный дизайн: маленький, одноэтажный частный загородный дом в стиле модернизм с облицовкой из ЦСП, односкатной крышей, зеленой крышей и белой крышей для на участке и в саду - последний тренд

Источник вдохновения для домашнего уюта: одноэтажный, синий мини дом среднего размера в стиле модернизм с облицовкой из ЦСП, плоской крышей, металлической крышей, белой крышей и отделкой планкеном

Свежая идея для дизайна: одноэтажный, белый мини дом среднего размера в стиле модернизм с комбинированной облицовкой, плоской крышей, крышей из смешанных материалов и белой крышей - отличное фото интерьера

На фото: трехэтажный, белый частный загородный дом среднего размера в стиле модернизм с облицовкой из металла, крышей-бабочкой, металлической крышей и белой крышей с
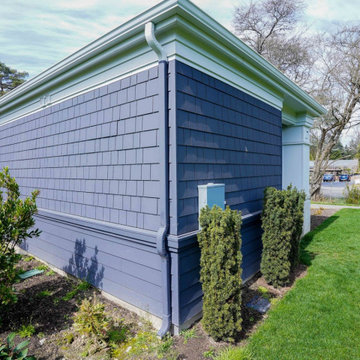
Charcoal siding, with its tremendous range and adaptability, looks equally in the outdoors when coupled with materials that are fascinated by the landscape. The exterior is exquisite from Fiber Cement Lap Siding and Fiber Cement Shingle Siding which is complemented with white door trims and frieze board. The appeal of this charcoal grey siding as an exterior tint is its flexibility and versatility. Subtle changes in tone and surrounding frame may result in a stunning array of home designs!
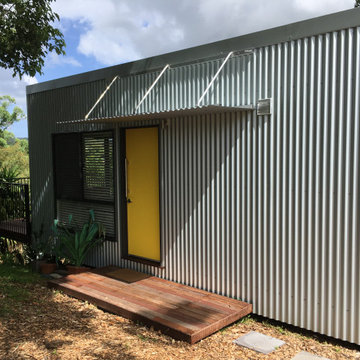
In keeping with the materiality of the wall cladding and the cantilevered design of the building, a simple lightweight aluminium and corrugated metal awning was positioned over the timber entry platform to provide rain shelter.
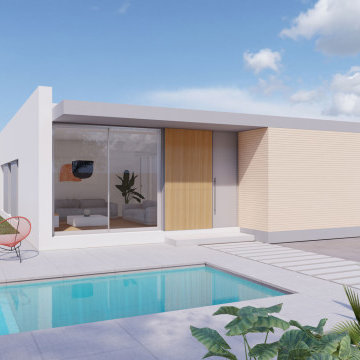
Стильный дизайн: маленький, одноэтажный, белый частный загородный дом в стиле модернизм с облицовкой из цементной штукатурки, плоской крышей и белой крышей для на участке и в саду - последний тренд

Идея дизайна: двухэтажный, деревянный, черный таунхаус среднего размера в современном стиле с двускатной крышей, металлической крышей и белой крышей
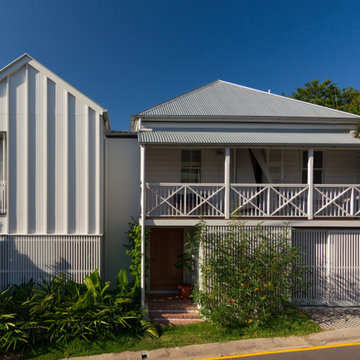
На фото: маленький, двухэтажный, деревянный, белый частный загородный дом в современном стиле с двускатной крышей, металлической крышей, белой крышей и отделкой доской с нащельником для на участке и в саду с
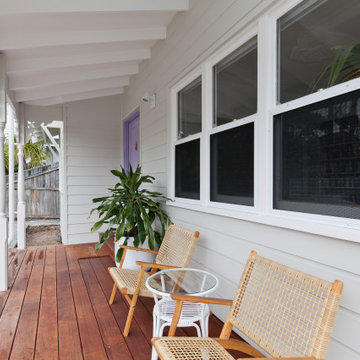
Стильный дизайн: одноэтажный, деревянный, серый частный загородный дом в классическом стиле с двускатной крышей, металлической крышей и белой крышей - последний тренд
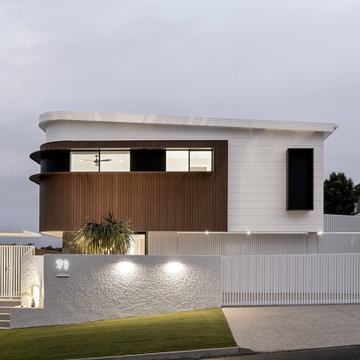
На фото: большой, двухэтажный, белый частный загородный дом в стиле ретро с плоской крышей, металлической крышей, белой крышей и отделкой доской с нащельником с
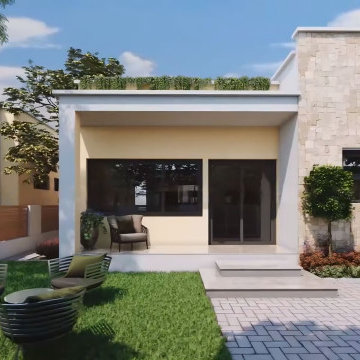
In the early days of the 3d architectural visualisation studio, the focus was on creating photo-realistic images of buildings that didn't yet exist. This allowed potential buyers or renters to see what their future home or office would look like.
Nowadays, the role of the 3d architectural visualizer has evolved. While still involved in the sale or rental of property, they are also heavily involved in the design process. By using 3d architectural visualization, architects and designers can explore different design options and make sure that the final product meets the needs of the client.
In this blog post, we will take a look at a recent project by a 3d architectural visualizer - the Visualize a Residential Colony in Meridian Idaho.
A 3D architectural visualisation is an important tool for architects and engineers. It allows them to create realistic images of their designs, which can be used to present their ideas to clients or investors.
The studio Visualize was commissioned to create a 3D visualisation of a proposed residential colony in Meridian, Idaho. The colony will be built on a site that is currently occupied by a golf course.
The studio used a variety of software to create the visualisation, including 3ds Max, V-Ray, and Photoshop. The finished product is a realistic and accurate representation of the proposed colony.
The 3D visualisation has been used to convince the local authorities to approve the project. It has also been used to help raise investment for the colony.
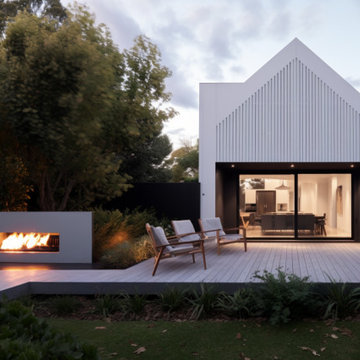
Moonee Ponds House by KISS Architects
На фото: одноэтажный, белый частный загородный дом среднего размера в современном стиле с облицовкой из ЦСП, двускатной крышей, металлической крышей, белой крышей и отделкой планкеном с
На фото: одноэтажный, белый частный загородный дом среднего размера в современном стиле с облицовкой из ЦСП, двускатной крышей, металлической крышей, белой крышей и отделкой планкеном с
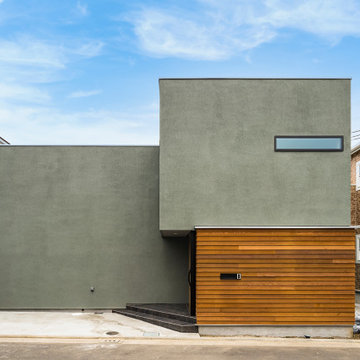
異素材の組み合わせを楽しむ外観、特別に調合した緑色のの外壁
Стильный дизайн: зеленый частный загородный дом среднего размера в современном стиле с комбинированной облицовкой, плоской крышей и белой крышей - последний тренд
Стильный дизайн: зеленый частный загородный дом среднего размера в современном стиле с комбинированной облицовкой, плоской крышей и белой крышей - последний тренд

This dutch door is solid fir construction with solid brass Baldwin hardware, and opens up into the unit's kitchen. The exterior is a light weight, cementitious polymer based coating with a 100% water proof top seal. Exterior walls have polyurethane closed cell expanding foam insulation and vapour barrier.
The Vineuve 100 is coming to market on June 1st 2021. Contact us at info@vineuve.ca to sign up for pre order.
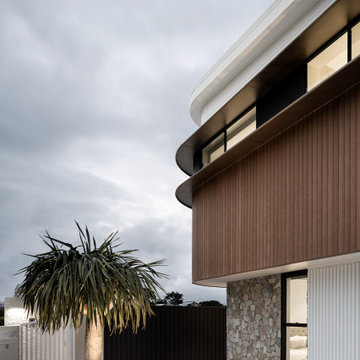
Innowood and Stone cladded house with bronze Heka Hoods surrounding window.
Идея дизайна: большой, двухэтажный, белый частный загородный дом в стиле ретро с плоской крышей, металлической крышей, белой крышей и отделкой доской с нащельником
Идея дизайна: большой, двухэтажный, белый частный загородный дом в стиле ретро с плоской крышей, металлической крышей, белой крышей и отделкой доской с нащельником
Красивые дома с белой крышей – 272 фото фасадов со средним бюджетом
1