Красивые дома с белой крышей – 1 765 фото фасадов
Сортировать:
Бюджет
Сортировать:Популярное за сегодня
1 - 20 из 1 765 фото
1 из 2

Пример оригинального дизайна: двухэтажный, деревянный, белый частный загородный дом в стиле кантри с металлической крышей и белой крышей

На фото: большой, двухэтажный частный загородный дом в стиле модернизм с облицовкой из цементной штукатурки, плоской крышей и белой крышей с

Holly Hill, a retirement home, whose owner's hobbies are gardening and restoration of classic cars, is nestled into the site contours to maximize views of the lake and minimize impact on the site.
Holly Hill is comprised of three wings joined by bridges: A wing facing a master garden to the east, another wing with workshop and a central activity, living, dining wing. Similar to a radiator the design increases the amount of exterior wall maximizing opportunities for natural ventilation during temperate months.
Other passive solar design features will include extensive eaves, sheltering porches and high-albedo roofs, as strategies for considerably reducing solar heat gain.
Daylighting with clerestories and solar tubes reduce daytime lighting requirements. Ground source geothermal heat pumps and superior to code insulation ensure minimal space conditioning costs. Corten steel siding and concrete foundation walls satisfy client requirements for low maintenance and durability. All light fixtures are LEDs.
Open and screened porches are strategically located to allow pleasant outdoor use at any time of day, particular season or, if necessary, insect challenge. Dramatic cantilevers allow the porches to project into the site’s beautiful mixed hardwood tree canopy without damaging root systems.
Guest arrive by vehicle with glimpses of the house and grounds through penetrations in the concrete wall enclosing the garden. One parked they are led through a garden composed of pavers, a fountain, benches, sculpture and plants. Views of the lake can be seen through and below the bridges.
Primary client goals were a sustainable low-maintenance house, primarily single floor living, orientation to views, natural light to interiors, maximization of individual privacy, creation of a formal outdoor space for gardening, incorporation of a full workshop for cars, generous indoor and outdoor social space for guests and parties.
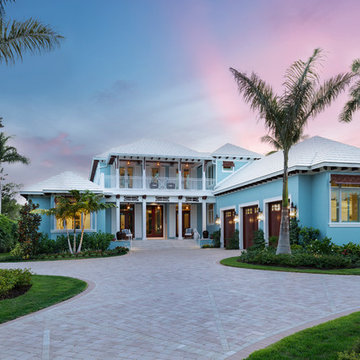
Источник вдохновения для домашнего уюта: двухэтажный, синий частный загородный дом в морском стиле с вальмовой крышей, металлической крышей и белой крышей

Introducing our charming two-bedroom Barndominium, brimming with cozy vibes. Step onto the inviting porch into an open dining area, kitchen, and living room with a crackling fireplace. The kitchen features an island, and outside, a 2-car carport awaits. Convenient utility room and luxurious master suite with walk-in closet and bath. Second bedroom with its own walk-in closet. Comfort and convenience await in every corner!

A private tennis court flanks the north side of White Box No. 2, with a stunning view of Camelback Mountain beyond.
Project Details // White Box No. 2
Architecture: Drewett Works
Builder: Argue Custom Homes
Interior Design: Ownby Design
Landscape Design (hardscape): Greey | Pickett
Landscape Design: Refined Gardens
Photographer: Jeff Zaruba
See more of this project here: https://www.drewettworks.com/white-box-no-2/

A reimagined landscape provides a focal point to the front door. The original shadow block and breeze block on the front of the home provide design inspiration throughout the project.

Стильный дизайн: одноэтажный, белый дом в морском стиле с вальмовой крышей, металлической крышей и белой крышей - последний тренд

Hood House is a playful protector that respects the heritage character of Carlton North whilst celebrating purposeful change. It is a luxurious yet compact and hyper-functional home defined by an exploration of contrast: it is ornamental and restrained, subdued and lively, stately and casual, compartmental and open.
For us, it is also a project with an unusual history. This dual-natured renovation evolved through the ownership of two separate clients. Originally intended to accommodate the needs of a young family of four, we shifted gears at the eleventh hour and adapted a thoroughly resolved design solution to the needs of only two. From a young, nuclear family to a blended adult one, our design solution was put to a test of flexibility.
The result is a subtle renovation almost invisible from the street yet dramatic in its expressive qualities. An oblique view from the northwest reveals the playful zigzag of the new roof, the rippling metal hood. This is a form-making exercise that connects old to new as well as establishing spatial drama in what might otherwise have been utilitarian rooms upstairs. A simple palette of Australian hardwood timbers and white surfaces are complimented by tactile splashes of brass and rich moments of colour that reveal themselves from behind closed doors.
Our internal joke is that Hood House is like Lazarus, risen from the ashes. We’re grateful that almost six years of hard work have culminated in this beautiful, protective and playful house, and so pleased that Glenda and Alistair get to call it home.
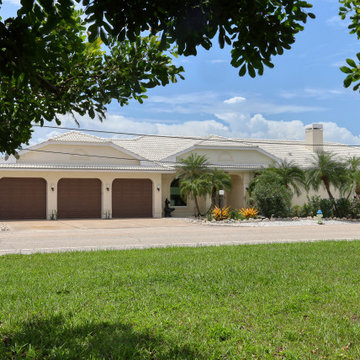
90's renovation project in the Bayshore Road Revitalization area
Пример оригинального дизайна: одноэтажный, белый частный загородный дом среднего размера в морском стиле с облицовкой из цементной штукатурки, вальмовой крышей, черепичной крышей и белой крышей
Пример оригинального дизайна: одноэтажный, белый частный загородный дом среднего размера в морском стиле с облицовкой из цементной штукатурки, вальмовой крышей, черепичной крышей и белой крышей

Backyard view of a 3 story modern home exterior. From the pool to the outdoor Living space, into the Living Room, Dining Room and Kitchen. The upper Patios have both wood ceiling and skylights and a glass panel railing.

View from the top of the hill.
На фото: двухэтажный, белый частный загородный дом среднего размера в стиле модернизм с облицовкой из ЦСП, плоской крышей и белой крышей
На фото: двухэтажный, белый частный загородный дом среднего размера в стиле модернизм с облицовкой из ЦСП, плоской крышей и белой крышей
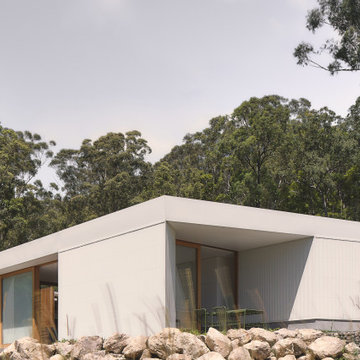
Yandina Sunrise is conceived as a small scale two-bedroom home for a Pilates practitioner in the woods of the Sunshine Coast hinterland.
Photography by James Hung

Пример оригинального дизайна: двухэтажный, деревянный, белый частный загородный дом в современном стиле с двускатной крышей, металлической крышей, белой крышей и отделкой дранкой

Источник вдохновения для домашнего уюта: двухэтажный, зеленый частный загородный дом в морском стиле с комбинированной облицовкой, вальмовой крышей, металлической крышей и белой крышей

A Modern home that wished for more warmth...
An addition and reconstruction of approx. 750sq. area.
That included new kitchen, office, family room and back patio cover area.
The floors are polished concrete in a dark brown finish to inject additional warmth vs. the standard concrete gray most of us familiar with.
A huge 16' multi sliding door by La Cantina was installed, this door is aluminum clad (wood finish on the interior of the door).
The vaulted ceiling allowed us to incorporate an additional 3 picture windows above the sliding door for more afternoon light to penetrate the space.
Notice the hidden door to the office on the left, the SASS hardware (hidden interior hinges) and the lack of molding around the door makes it almost invisible.

Accent board and batten peaks in frost white vinyl, horizontal siding in silver ash and heritage grey accent shake with dark navy door on the recessed pressure treated porch.

Стильный дизайн: одноэтажный, белый дом среднего размера в современном стиле с двускатной крышей, облицовкой из винила и белой крышей - последний тренд
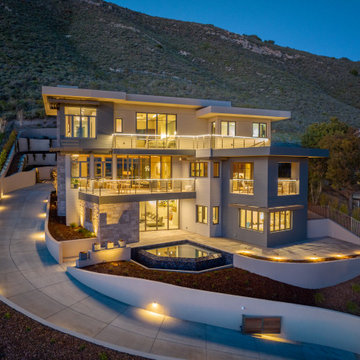
Стильный дизайн: большой, трехэтажный, бежевый частный загородный дом в современном стиле с комбинированной облицовкой, плоской крышей и белой крышей - последний тренд
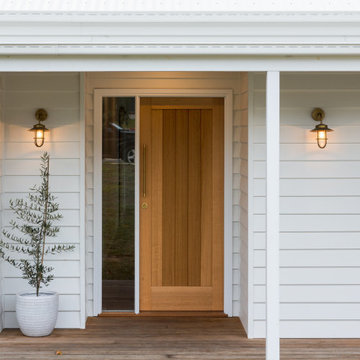
Источник вдохновения для домашнего уюта: одноэтажный, деревянный, белый частный загородный дом среднего размера с вальмовой крышей, металлической крышей и белой крышей
Красивые дома с белой крышей – 1 765 фото фасадов
1