Красивые дома с белой крышей – 1 765 фото фасадов
Сортировать:
Бюджет
Сортировать:Популярное за сегодня
21 - 40 из 1 765 фото
1 из 2
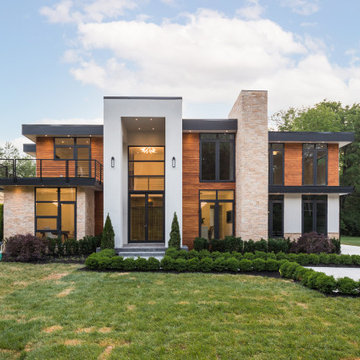
Modern Contemporary Villa exterior with black aluminum tempered full pane windows and doors, that brings in natural lighting. Featuring contrasting textures on the exterior with stucco, limestone and teak. Cans and black exterior sconces to bring light to exterior. Landscaping with beautiful hedge bushes, arborvitae trees, fresh sod and japanese cherry blossom. 4 car garage seen at right and concrete 25 car driveway. Custom treated lumber retention wall.

The driving force behind this design was the blade wall to the ground floor street elevation, which concealed the house's functionality, leaving an element of mystery whilst featuring decorative patterns within the brickwork.
– DGK Architects

На фото: большой, двухэтажный частный загородный дом в стиле модернизм с облицовкой из цементной штукатурки, плоской крышей и белой крышей с

Street view with flush garage door clad in charcoal-stained reclaimed wood. A cantilevered wood screen creates a private entrance by passing underneath the offset vertical aligned western red cedar timbers of the brise-soleil. The offset wood screen creates a path between the exterior walls of the house and the exterior planters (see next photo) which leads to a quiet pond at the top of the low-rise concrete steps and eventually the entry door to the residence: A vertical courtyard / garden buffer. The wood screen creates privacy from the interior to the street while also softening the strong, afternoon direct natural light to the entry, kitchen, living room, bathroom and study.

Large Waterfront Home
Источник вдохновения для домашнего уюта: большой, двухэтажный, кирпичный, белый частный загородный дом в стиле модернизм с плоской крышей, металлической крышей, белой крышей и отделкой доской с нащельником
Источник вдохновения для домашнего уюта: большой, двухэтажный, кирпичный, белый частный загородный дом в стиле модернизм с плоской крышей, металлической крышей, белой крышей и отделкой доской с нащельником
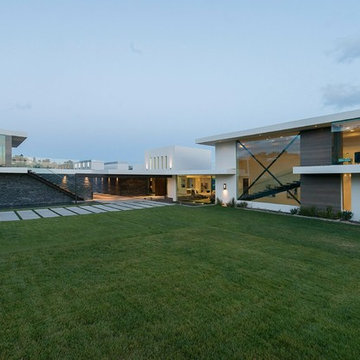
Benedict Canyon Beverly Hills luxury mansion modern architectural exterior. Photo by William MacCollum.
На фото: огромный, двухэтажный, белый частный загородный дом в стиле модернизм с комбинированной облицовкой, плоской крышей и белой крышей
На фото: огромный, двухэтажный, белый частный загородный дом в стиле модернизм с комбинированной облицовкой, плоской крышей и белой крышей

This luxurious white modern house in Malibu is a true gem. The white concrete exterior, glass windows, and matching blue pool create a warm and inviting atmosphere, while the Greek modern style adds a touch of elegance.
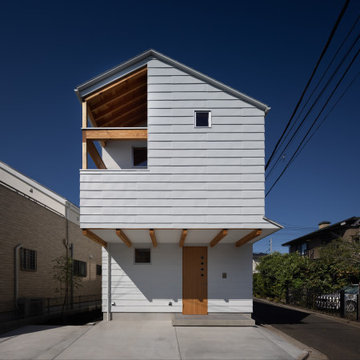
ガルバリウム鋼板の外壁です。駐車スペースを取るために、2階をオーバーハングさせています。
Источник вдохновения для домашнего уюта: двухэтажный, белый частный загородный дом среднего размера в стиле модернизм с облицовкой из металла, двускатной крышей, металлической крышей и белой крышей
Источник вдохновения для домашнего уюта: двухэтажный, белый частный загородный дом среднего размера в стиле модернизм с облицовкой из металла, двускатной крышей, металлической крышей и белой крышей
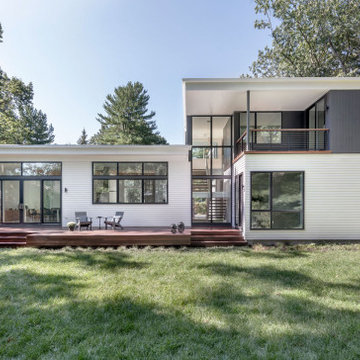
Our clients wanted to replace an existing suburban home with a modern house at the same Lexington address where they had lived for years. The structure the clients envisioned would complement their lives and integrate the interior of the home with the natural environment of their generous property. The sleek, angular home is still a respectful neighbor, especially in the evening, when warm light emanates from the expansive transparencies used to open the house to its surroundings. The home re-envisions the suburban neighborhood in which it stands, balancing relationship to the neighborhood with an updated aesthetic.
The floor plan is arranged in a “T” shape which includes a two-story wing consisting of individual studies and bedrooms and a single-story common area. The two-story section is arranged with great fluidity between interior and exterior spaces and features generous exterior balconies. A staircase beautifully encased in glass stands as the linchpin between the two areas. The spacious, single-story common area extends from the stairwell and includes a living room and kitchen. A recessed wooden ceiling defines the living room area within the open plan space.
Separating common from private spaces has served our clients well. As luck would have it, construction on the house was just finishing up as we entered the Covid lockdown of 2020. Since the studies in the two-story wing were physically and acoustically separate, zoom calls for work could carry on uninterrupted while life happened in the kitchen and living room spaces. The expansive panes of glass, outdoor balconies, and a broad deck along the living room provided our clients with a structured sense of continuity in their lives without compromising their commitment to aesthetically smart and beautiful design.
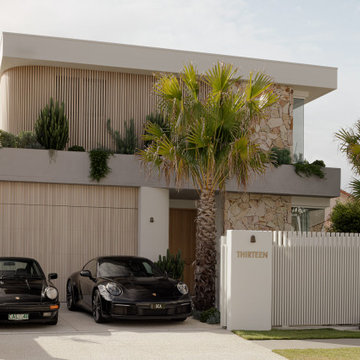
The Palms ?
Featuring DecoBatten 40x40 mm finished DecoWood Curly Birch.
? @brockbeazleyphotography
@jgbuildingprojects
@jswlandscapesanddesign
Источник вдохновения для домашнего уюта: большой, двухэтажный, белый частный загородный дом в морском стиле с плоской крышей и белой крышей
Источник вдохновения для домашнего уюта: большой, двухэтажный, белый частный загородный дом в морском стиле с плоской крышей и белой крышей
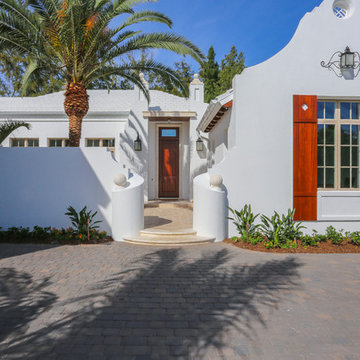
Пример оригинального дизайна: одноэтажный дом в средиземноморском стиле с белой крышей

Cape Cod white cedar shake home with white trim and Charleston Green shutters. This home has a Gambrel roof line with white cedar shakes, a pergola held up by 4 fiberglass colonial columns and 2 dormers above the pergola and a coupla with a whale weather vane above that. The driveway is made of a beige colors river pebble and lined with a white 4 ft fence.
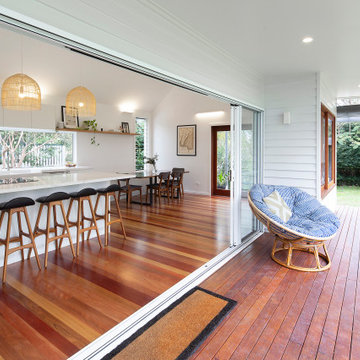
Свежая идея для дизайна: одноэтажный, белый частный загородный дом среднего размера в современном стиле с вальмовой крышей, крышей из смешанных материалов и белой крышей - отличное фото интерьера
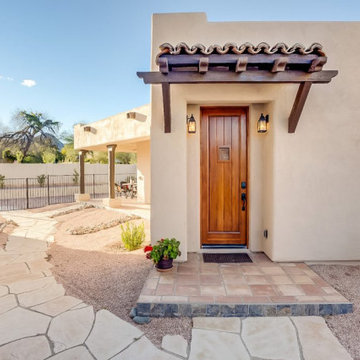
Built a custom Casita - Guest Home 900 SqFt in the Beautiful Ahwatukee Foot Hills of Phoenix.
На фото: большой, одноэтажный, белый частный загородный дом в стиле фьюжн с облицовкой из цементной штукатурки, плоской крышей, крышей из смешанных материалов и белой крышей с
На фото: большой, одноэтажный, белый частный загородный дом в стиле фьюжн с облицовкой из цементной штукатурки, плоской крышей, крышей из смешанных материалов и белой крышей с
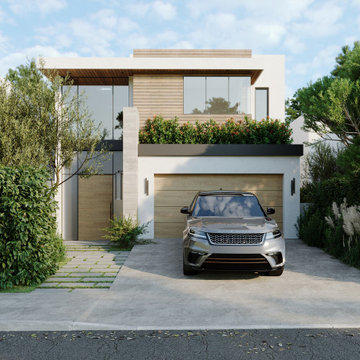
Front entry view of our project in Manhattan Beach showing the double-height entrance and guest bedroom.
Стильный дизайн: белый, большой, двухэтажный частный загородный дом в современном стиле с плоской крышей, металлической крышей, белой крышей и облицовкой из цементной штукатурки - последний тренд
Стильный дизайн: белый, большой, двухэтажный частный загородный дом в современном стиле с плоской крышей, металлической крышей, белой крышей и облицовкой из цементной штукатурки - последний тренд
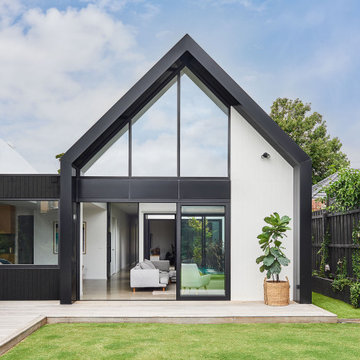
Свежая идея для дизайна: большой, одноэтажный, белый частный загородный дом в морском стиле с облицовкой из ЦСП, двускатной крышей, металлической крышей и белой крышей - отличное фото интерьера

Built for one of the most restrictive sites we've ever worked on, the Wolf-Huang Lake House will face the sunset views over Lake Orange.
Inspired by the architect's love of houseboats and trips to Amsterdam to visit them, this house has the feeling that it could indeed be launched right into the Lake to float along the banks.
Despite the incredibly limited allowable building area, we were able to get the Tom and Yiqing's building program to fit in just right. A generous living and dining room faces the beautiful water view with large sliding glass doors and picture windows. There are three comfortable bedrooms, withe the Main Bedroom and a luxurious bathroom also facing the lake.
We hope our clients will feel that this is like being on vacation all the time, except without crowded flights and long lines!
Buildsense was the General Contractor for this project.

На фото: деревянный дом в морском стиле с полувальмовой крышей, металлической крышей и белой крышей

A visual artist and his fiancée’s house and studio were designed with various themes in mind, such as the physical context, client needs, security, and a limited budget.
Six options were analyzed during the schematic design stage to control the wind from the northeast, sunlight, light quality, cost, energy, and specific operating expenses. By using design performance tools and technologies such as Fluid Dynamics, Energy Consumption Analysis, Material Life Cycle Assessment, and Climate Analysis, sustainable strategies were identified. The building is self-sufficient and will provide the site with an aquifer recharge that does not currently exist.
The main masses are distributed around a courtyard, creating a moderately open construction towards the interior and closed to the outside. The courtyard contains a Huizache tree, surrounded by a water mirror that refreshes and forms a central part of the courtyard.
The house comprises three main volumes, each oriented at different angles to highlight different views for each area. The patio is the primary circulation stratagem, providing a refuge from the wind, a connection to the sky, and a night sky observatory. We aim to establish a deep relationship with the site by including the open space of the patio.
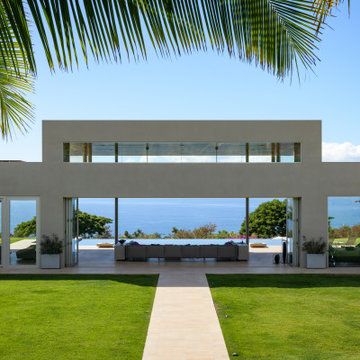
Пример оригинального дизайна: большой, одноэтажный, белый частный загородный дом в стиле модернизм с облицовкой из цементной штукатурки, плоской крышей и белой крышей
Красивые дома с белой крышей – 1 765 фото фасадов
2