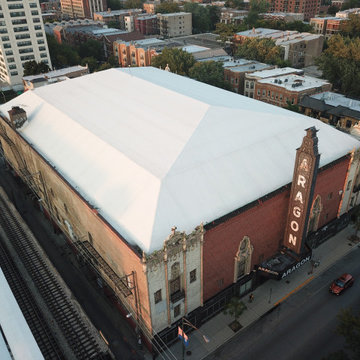Красивые дома в средиземноморском стиле с белой крышей – 44 фото фасадов
Сортировать:
Бюджет
Сортировать:Популярное за сегодня
1 - 20 из 44 фото
1 из 3
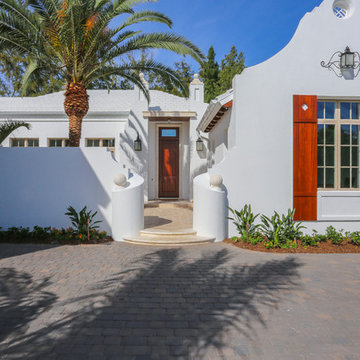
Пример оригинального дизайна: одноэтажный дом в средиземноморском стиле с белой крышей
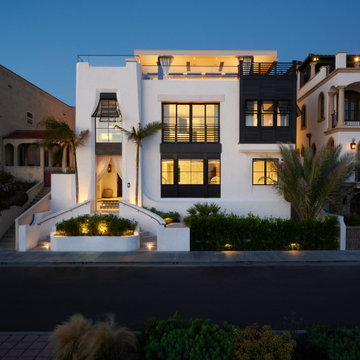
Inspired by Mediterranean villages and the bright Alys Beach style, this peaceful home is a breezy escape from the activity of daily life.
Источник вдохновения для домашнего уюта: большой, трехэтажный, белый частный загородный дом в средиземноморском стиле с облицовкой из цементной штукатурки, плоской крышей, металлической крышей и белой крышей
Источник вдохновения для домашнего уюта: большой, трехэтажный, белый частный загородный дом в средиземноморском стиле с облицовкой из цементной штукатурки, плоской крышей, металлической крышей и белой крышей
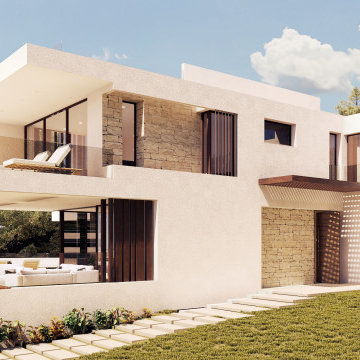
На фото: большой, трехэтажный, белый частный загородный дом в средиземноморском стиле с облицовкой из камня, плоской крышей и белой крышей
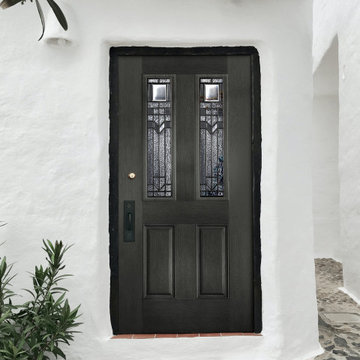
Enhance your Mediterranean escape with a gorgeous front door. This Belleville Fir Door with Royston Twin Lite glass is a fun added detail.
Door: BFT-129-34-2
For more door options check out ELandELWoodProducts.com
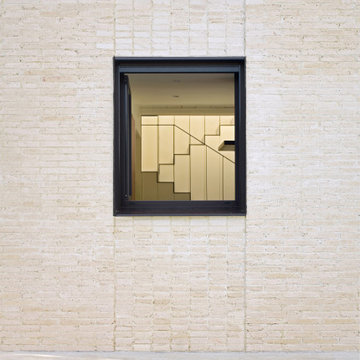
Fotografía: noro·estudio
На фото: двухэтажный, кирпичный, белый частный загородный дом среднего размера в средиземноморском стиле с плоской крышей и белой крышей
На фото: двухэтажный, кирпичный, белый частный загородный дом среднего размера в средиземноморском стиле с плоской крышей и белой крышей
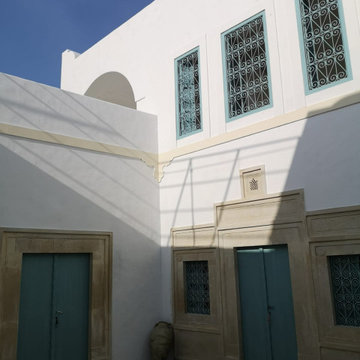
Пример оригинального дизайна: большой, двухэтажный, белый дом в средиземноморском стиле с облицовкой из цементной штукатурки, плоской крышей и белой крышей
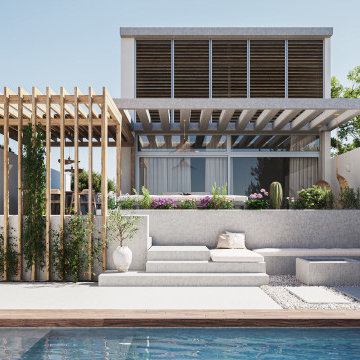
Пример оригинального дизайна: большой, двухэтажный, белый частный загородный дом в средиземноморском стиле с белой крышей
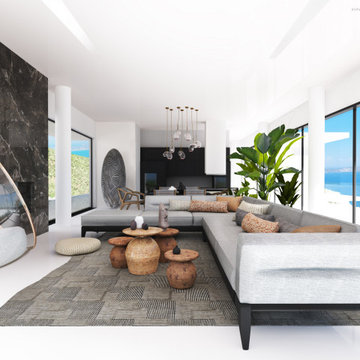
Keri region of Zakynthos Island is known for its beautiful beach and its crystal clear waters.
Levy villa is an architectural masterpiece. Designed by Lucy Lago, it blends harmoniously on the green landscape of Zakynthos island. Located on a hillside of Keri area, the villa boasts unobstructed, 180° sea views, with the islands of Marathia and Peluzo visible in the distance.
The villa was designed with particular attention to detail and luxury living in mind. Levy will be build in a sustainable, eco-friendly style with a surface area of 200 sqm + basement. The main living space has a 10m long window, opening up onto the large pool (70 sqm) and a terrace with expansive sea views. The property contains two swimming pools, jacuzzi, parking area for two cars, open kitchen with barbecue, open sitting area, which has infinity sea view, wonderful garden with local bushes, flowers and trees. The ground floor of the villa consist by open plan kitchen, living room, dining area, pantry and guest bathroom and bedroom with bathroom. The basement consist by tree large bedrooms, each of them has big bathroom and most enjoy breathtaking sea views, wardrobe's room, celler, fitness, wc and technical area.
Levy is an exquisite spectacle of minimalism, colour and form built on an island of unique identity. The luminous, picturesque island of Zakynthos. It offers complete privacy plus easy access to many beaches, the closest being just 4.8 km away.
Levi's simple luxury and purity of materials will make you fall in love at first sight, promoting unlimited moments of relaxation on an island of unspoiled beauty and authenticity. Keri region of Zakynthos Island is known for its beautiful beach and its crystal clear waters.
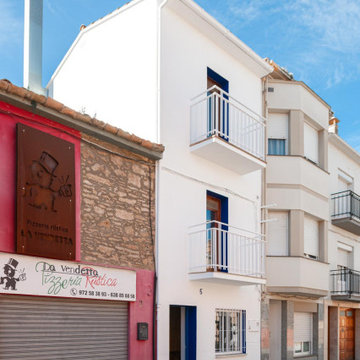
Свежая идея для дизайна: двухэтажный, белый таунхаус среднего размера в средиземноморском стиле с облицовкой из цементной штукатурки, черепичной крышей и белой крышей - отличное фото интерьера

under construction, utilities
Свежая идея для дизайна: большой, двухэтажный, кирпичный, красный частный загородный дом в средиземноморском стиле с односкатной крышей, крышей из смешанных материалов и белой крышей - отличное фото интерьера
Свежая идея для дизайна: большой, двухэтажный, кирпичный, красный частный загородный дом в средиземноморском стиле с односкатной крышей, крышей из смешанных материалов и белой крышей - отличное фото интерьера
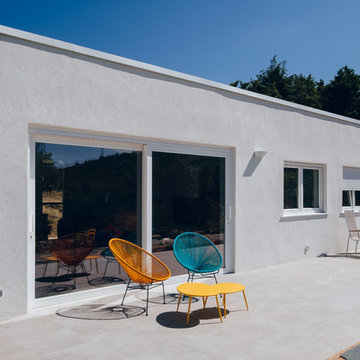
Fachada de vivienda de chalet de una sola planta de estilo mediterráneo con dos grandes puertas correderas blancas que dan al patio. 2 sillas y dos mesitas de centro amarillas y azules como mobiliario exterior. Mesa de comedor con 4 sillas en el exterior de madera y metal blanco
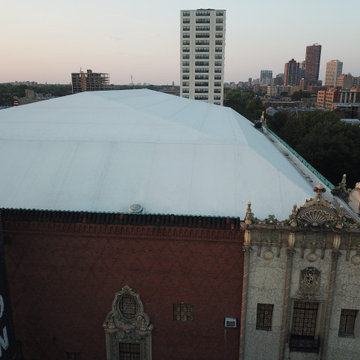
Источник вдохновения для домашнего уюта: большой дом в средиземноморском стиле с белой крышей
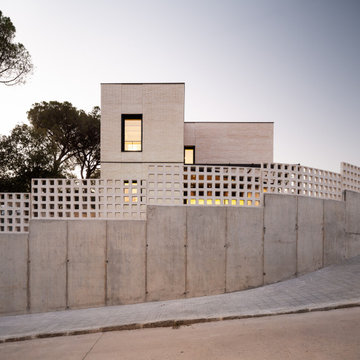
Fotografía: Judith Casas
Источник вдохновения для домашнего уюта: двухэтажный, кирпичный, белый частный загородный дом среднего размера в средиземноморском стиле с плоской крышей и белой крышей
Источник вдохновения для домашнего уюта: двухэтажный, кирпичный, белый частный загородный дом среднего размера в средиземноморском стиле с плоской крышей и белой крышей
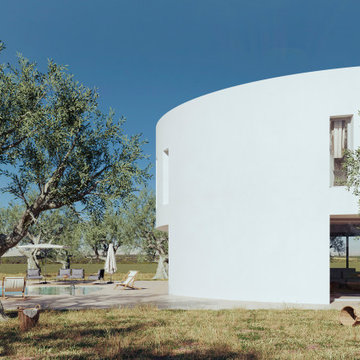
Источник вдохновения для домашнего уюта: двухэтажный, белый частный загородный дом в средиземноморском стиле с облицовкой из цементной штукатурки, плоской крышей, крышей из смешанных материалов и белой крышей
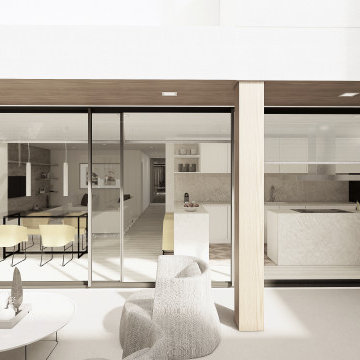
Se proyecta una fachada completamente abierta con una ventana corredera de tres hojas que se pliegan pudiendo comunicar el interior con el exterior y a la misma vez dotar de iluminación y ventilación natural a los espacios comunes interiores de la vivienda.
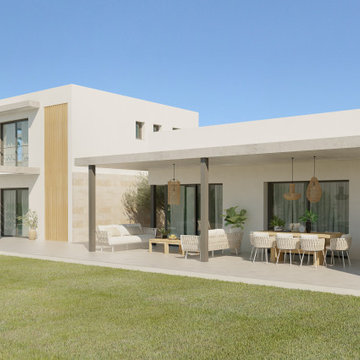
Este gran proyecto se ubica sobre dos parcelas, así decidimos situar la vivienda en la parcela topográficamente más elevada para maximizar las vistas al mar y crear un gran jardín delantero que funciona de amortiguador entre la vivienda y la vía pública. Las líneas modernas de los volúmenes dialogan con los materiales típicos de la isla creando una vivienda menorquina y contemporánea.
El proyecto diferencia dos volúmenes separados por un patio que aporta luz natural, ventilación cruzada y amplitud visual. Cada volumen tiene una función diferenciada, en el primero situamos la zona de día en un gran espacio diáfano profundamente conectado con el exterior, el segundo en cambio alberga, en dos plantas, las habitaciones y los espacios de servicio creando la privacidad necesaria para su uso.
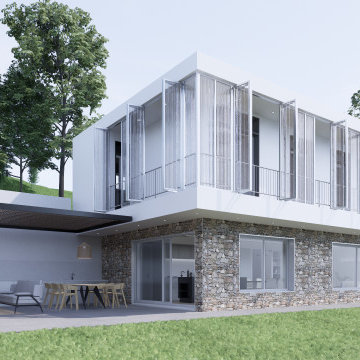
Casa diseñada para llegar y no querer salir, cerca de Barcelona. Vivienda de bajo consumo energético con aires del mediterráneo. Diseño cálido y elegante.
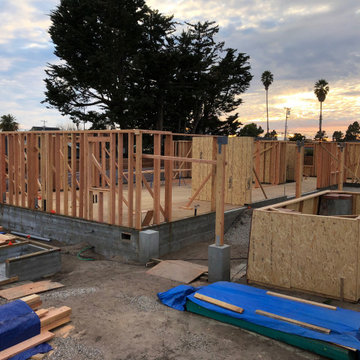
under construction
Свежая идея для дизайна: большой, двухэтажный, кирпичный, красный частный загородный дом в средиземноморском стиле с односкатной крышей, крышей из смешанных материалов и белой крышей - отличное фото интерьера
Свежая идея для дизайна: большой, двухэтажный, кирпичный, красный частный загородный дом в средиземноморском стиле с односкатной крышей, крышей из смешанных материалов и белой крышей - отличное фото интерьера
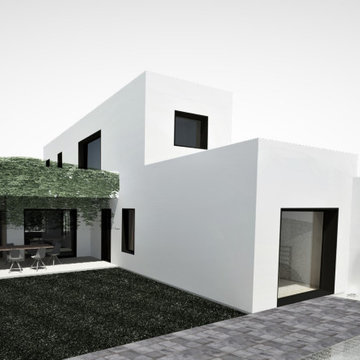
Perspectiva Patio Trasero
Стильный дизайн: двухэтажный, белый частный загородный дом в средиземноморском стиле с облицовкой из бетона, плоской крышей и белой крышей - последний тренд
Стильный дизайн: двухэтажный, белый частный загородный дом в средиземноморском стиле с облицовкой из бетона, плоской крышей и белой крышей - последний тренд
Красивые дома в средиземноморском стиле с белой крышей – 44 фото фасадов
1
