Красивые дома в современном стиле с белой крышей – 428 фото фасадов
Сортировать:
Бюджет
Сортировать:Популярное за сегодня
1 - 20 из 428 фото
1 из 3

Идея дизайна: большой, двухэтажный, белый частный загородный дом в современном стиле с облицовкой из цементной штукатурки, плоской крышей и белой крышей

Hood House is a playful protector that respects the heritage character of Carlton North whilst celebrating purposeful change. It is a luxurious yet compact and hyper-functional home defined by an exploration of contrast: it is ornamental and restrained, subdued and lively, stately and casual, compartmental and open.
For us, it is also a project with an unusual history. This dual-natured renovation evolved through the ownership of two separate clients. Originally intended to accommodate the needs of a young family of four, we shifted gears at the eleventh hour and adapted a thoroughly resolved design solution to the needs of only two. From a young, nuclear family to a blended adult one, our design solution was put to a test of flexibility.
The result is a subtle renovation almost invisible from the street yet dramatic in its expressive qualities. An oblique view from the northwest reveals the playful zigzag of the new roof, the rippling metal hood. This is a form-making exercise that connects old to new as well as establishing spatial drama in what might otherwise have been utilitarian rooms upstairs. A simple palette of Australian hardwood timbers and white surfaces are complimented by tactile splashes of brass and rich moments of colour that reveal themselves from behind closed doors.
Our internal joke is that Hood House is like Lazarus, risen from the ashes. We’re grateful that almost six years of hard work have culminated in this beautiful, protective and playful house, and so pleased that Glenda and Alistair get to call it home.

Mike Besley’s Holland Street design has won the residential alterations/additions award category of the BDAA Sydney Regional Chapter Design Awards 2020. Besley is the director and building designer of ICR Design, a forward-thinking Building Design Practice based in Castle Hill, New South Wales.
Boasting a reimagined entry veranda, this design was deemed by judges to be a great version of an Australian coastal house - simple, elegant, tasteful. A lovely house well-laid out to separate the living and sleeping areas. The reworking of the existing front balcony and footprint is a creative re-imagining of the frontage. With good northern exposure masses of natural light, and PV on the roof, the home boasts many sustainable features. The designer was praised by this transformation of a standard red brick 70's home into a modern beach style dwelling.

Extior of the home Resembling a typical form with direct insets and contemporary attributes that allow for a balanced end goal.
Источник вдохновения для домашнего уюта: маленький, трехэтажный, черный частный загородный дом в современном стиле с облицовкой из винила, металлической крышей, белой крышей и отделкой планкеном для на участке и в саду
Источник вдохновения для домашнего уюта: маленький, трехэтажный, черный частный загородный дом в современном стиле с облицовкой из винила, металлической крышей, белой крышей и отделкой планкеном для на участке и в саду

The driving force behind this design was the blade wall to the ground floor street elevation, which concealed the house's functionality, leaving an element of mystery whilst featuring decorative patterns within the brickwork.
– DGK Architects
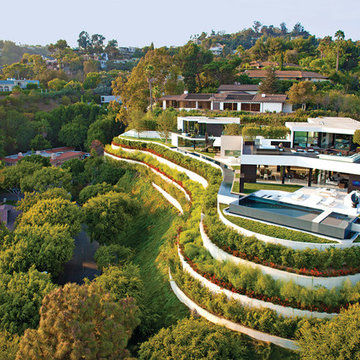
Laurel Way Beverly Hills luxury modern mansion with terraced landscaping. Photo by Art Gray Photography.
На фото: белый, огромный, трехэтажный частный загородный дом в современном стиле с комбинированной облицовкой, плоской крышей и белой крышей с
На фото: белый, огромный, трехэтажный частный загородный дом в современном стиле с комбинированной облицовкой, плоской крышей и белой крышей с
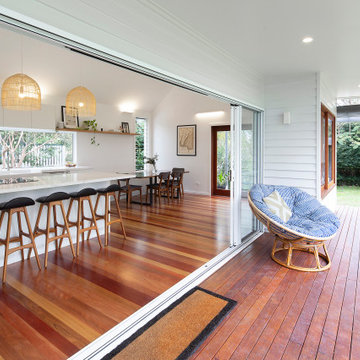
Свежая идея для дизайна: одноэтажный, белый частный загородный дом среднего размера в современном стиле с вальмовой крышей, крышей из смешанных материалов и белой крышей - отличное фото интерьера
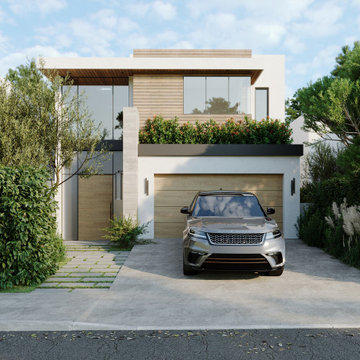
Front entry view of our project in Manhattan Beach showing the double-height entrance and guest bedroom.
Стильный дизайн: белый, большой, двухэтажный частный загородный дом в современном стиле с плоской крышей, металлической крышей, белой крышей и облицовкой из цементной штукатурки - последний тренд
Стильный дизайн: белый, большой, двухэтажный частный загородный дом в современном стиле с плоской крышей, металлической крышей, белой крышей и облицовкой из цементной штукатурки - последний тренд
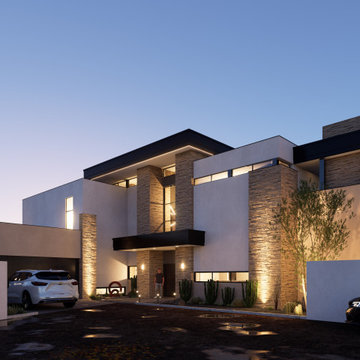
Casa Desert Rock se extiende en dos plantas con acabados de piedra y madera que acentúan su estética moderna y natural. El diseño minimalista de la casa ofrece líneas limpias y una sensación de espacio amplio y abierto.
Los grandes ventanales permiten una vista impresionante del paisaje rodeado y una excelente iluminación natural. Los interiores de la casa están decorados con tonos naturales y minimalistas que complementan los materiales de piedra y madera. En el exterior, el jardín bien cuidado y de bajo mantenimiento se integra armoniosamente con la estética minimalista de la casa.
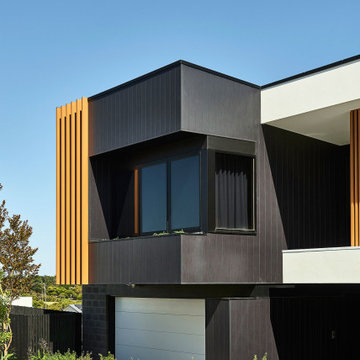
Свежая идея для дизайна: большой, двухэтажный, черный частный загородный дом в современном стиле с комбинированной облицовкой, плоской крышей, металлической крышей и белой крышей - отличное фото интерьера
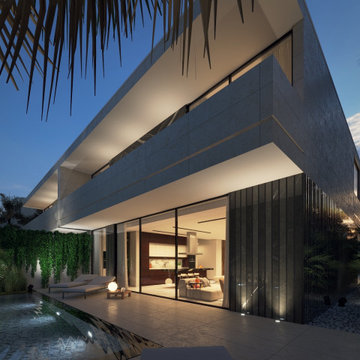
Modern twin villa design in Saudi Arabia with backyard swimming pool and decorative waterfall fountain. Luxury and rich look with marble and travertine stone finishes. Decorative pool at the fancy entrance group. Detailed design by xzoomproject.
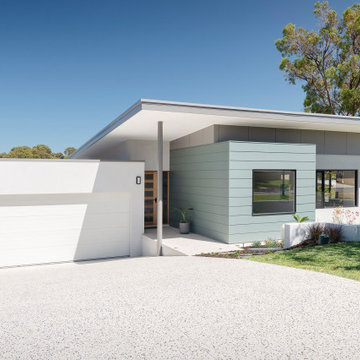
Идея дизайна: большой, одноэтажный, зеленый частный загородный дом в современном стиле с плоской крышей, металлической крышей и белой крышей

Modern three level home with large timber look window screes an random stone cladding.
Стильный дизайн: большой, разноцветный, трехэтажный частный загородный дом в современном стиле с облицовкой из камня, плоской крышей и белой крышей - последний тренд
Стильный дизайн: большой, разноцветный, трехэтажный частный загородный дом в современном стиле с облицовкой из камня, плоской крышей и белой крышей - последний тренд

Exterior Skillion Roof Designed large family home
На фото: большой, одноэтажный, бежевый частный загородный дом в современном стиле с облицовкой из бетона, крышей-бабочкой, металлической крышей, белой крышей и отделкой планкеном
На фото: большой, одноэтажный, бежевый частный загородный дом в современном стиле с облицовкой из бетона, крышей-бабочкой, металлической крышей, белой крышей и отделкой планкеном

На фото: большой, трехэтажный, белый частный загородный дом в современном стиле с комбинированной облицовкой, плоской крышей, крышей из смешанных материалов и белой крышей

Стильный дизайн: одноэтажный, белый дом среднего размера в современном стиле с двускатной крышей, облицовкой из винила и белой крышей - последний тренд
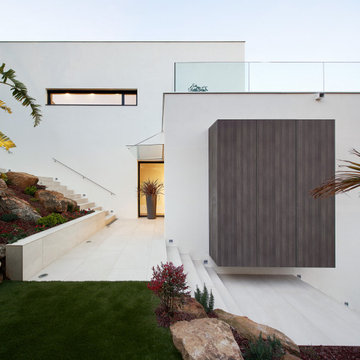
На фото: большой, трехэтажный, белый частный загородный дом в современном стиле с комбинированной облицовкой, плоской крышей, крышей из смешанных материалов и белой крышей
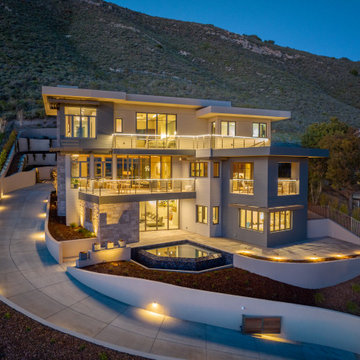
Стильный дизайн: большой, трехэтажный, бежевый частный загородный дом в современном стиле с комбинированной облицовкой, плоской крышей и белой крышей - последний тренд
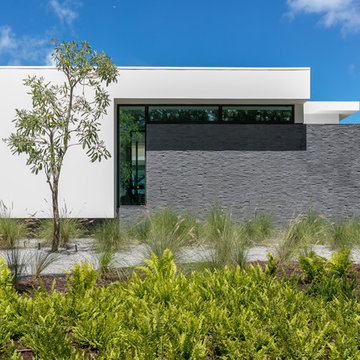
SeaThru is a new, waterfront, modern home. SeaThru was inspired by the mid-century modern homes from our area, known as the Sarasota School of Architecture.
This homes designed to offer more than the standard, ubiquitous rear-yard waterfront outdoor space. A central courtyard offer the residents a respite from the heat that accompanies west sun, and creates a gorgeous intermediate view fro guest staying in the semi-attached guest suite, who can actually SEE THROUGH the main living space and enjoy the bay views.
Noble materials such as stone cladding, oak floors, composite wood louver screens and generous amounts of glass lend to a relaxed, warm-contemporary feeling not typically common to these types of homes.
Photos by Ryan Gamma Photography

Пример оригинального дизайна: двухэтажный, деревянный, белый частный загородный дом в современном стиле с двускатной крышей, металлической крышей, белой крышей и отделкой дранкой
Красивые дома в современном стиле с белой крышей – 428 фото фасадов
1