Красивые дома с плоской крышей и белой крышей – 946 фото фасадов
Сортировать:
Бюджет
Сортировать:Популярное за сегодня
1 - 20 из 946 фото
1 из 3

На фото: большой, двухэтажный частный загородный дом в стиле модернизм с облицовкой из цементной штукатурки, плоской крышей и белой крышей с

A private tennis court flanks the north side of White Box No. 2, with a stunning view of Camelback Mountain beyond.
Project Details // White Box No. 2
Architecture: Drewett Works
Builder: Argue Custom Homes
Interior Design: Ownby Design
Landscape Design (hardscape): Greey | Pickett
Landscape Design: Refined Gardens
Photographer: Jeff Zaruba
See more of this project here: https://www.drewettworks.com/white-box-no-2/

Backyard view of a 3 story modern home exterior. From the pool to the outdoor Living space, into the Living Room, Dining Room and Kitchen. The upper Patios have both wood ceiling and skylights and a glass panel railing.

View from the top of the hill.
На фото: двухэтажный, белый частный загородный дом среднего размера в стиле модернизм с облицовкой из ЦСП, плоской крышей и белой крышей
На фото: двухэтажный, белый частный загородный дом среднего размера в стиле модернизм с облицовкой из ЦСП, плоской крышей и белой крышей
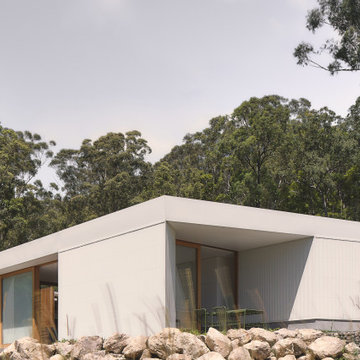
Yandina Sunrise is conceived as a small scale two-bedroom home for a Pilates practitioner in the woods of the Sunshine Coast hinterland.
Photography by James Hung

A Modern home that wished for more warmth...
An addition and reconstruction of approx. 750sq. area.
That included new kitchen, office, family room and back patio cover area.
The floors are polished concrete in a dark brown finish to inject additional warmth vs. the standard concrete gray most of us familiar with.
A huge 16' multi sliding door by La Cantina was installed, this door is aluminum clad (wood finish on the interior of the door).
The vaulted ceiling allowed us to incorporate an additional 3 picture windows above the sliding door for more afternoon light to penetrate the space.
Notice the hidden door to the office on the left, the SASS hardware (hidden interior hinges) and the lack of molding around the door makes it almost invisible.

Nice and clean modern cube house, white Japanese stucco exterior finish.
На фото: трехэтажный, белый, большой частный загородный дом в стиле модернизм с плоской крышей, облицовкой из цементной штукатурки и белой крышей с
На фото: трехэтажный, белый, большой частный загородный дом в стиле модернизм с плоской крышей, облицовкой из цементной штукатурки и белой крышей с
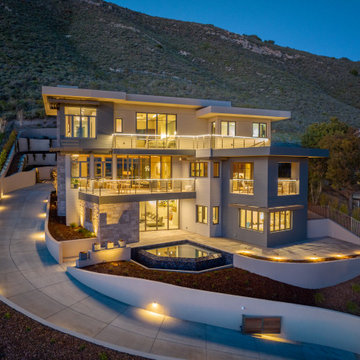
Стильный дизайн: большой, трехэтажный, бежевый частный загородный дом в современном стиле с комбинированной облицовкой, плоской крышей и белой крышей - последний тренд
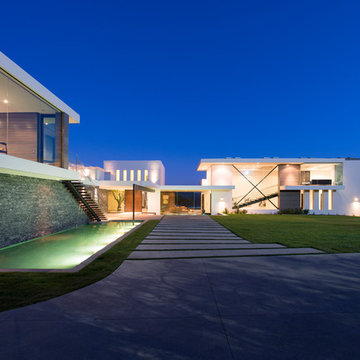
Benedict Canyon Beverly Hills luxury modern mansion exterior & entrance. Photo by William MacCollum.
Идея дизайна: огромный, двухэтажный, белый частный загородный дом в современном стиле с комбинированной облицовкой, плоской крышей и белой крышей
Идея дизайна: огромный, двухэтажный, белый частный загородный дом в современном стиле с комбинированной облицовкой, плоской крышей и белой крышей
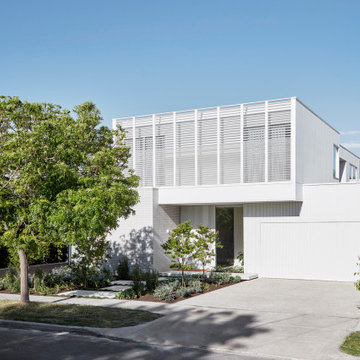
Идея дизайна: белый частный загородный дом в современном стиле с плоской крышей и белой крышей
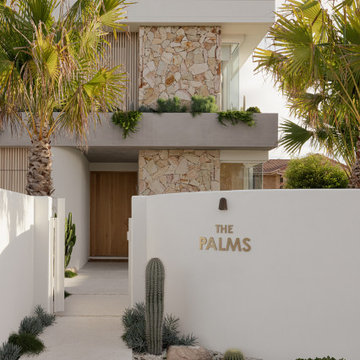
The Palms ?
Featuring DecoBatten 40x40 mm finished DecoWood Curly Birch.
? @brockbeazleyphotography
@jgbuildingprojects
@jswlandscapesanddesign
Стильный дизайн: большой, двухэтажный, белый частный загородный дом в морском стиле с плоской крышей и белой крышей - последний тренд
Стильный дизайн: большой, двухэтажный, белый частный загородный дом в морском стиле с плоской крышей и белой крышей - последний тренд
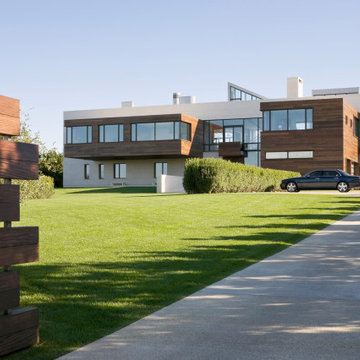
Источник вдохновения для домашнего уюта: огромный, двухэтажный, разноцветный частный загородный дом в морском стиле с комбинированной облицовкой, плоской крышей, черепичной крышей, белой крышей и отделкой планкеном
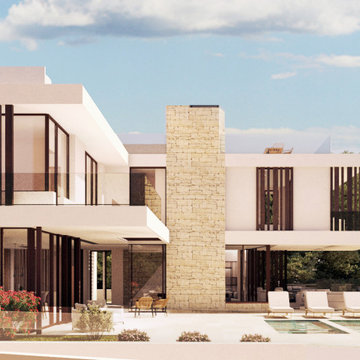
Пример оригинального дизайна: большой, трехэтажный, белый частный загородный дом в средиземноморском стиле с облицовкой из камня, плоской крышей и белой крышей
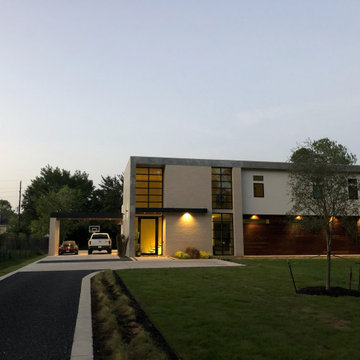
Пример оригинального дизайна: большой, двухэтажный, белый частный загородный дом в стиле модернизм с облицовкой из цементной штукатурки, плоской крышей и белой крышей
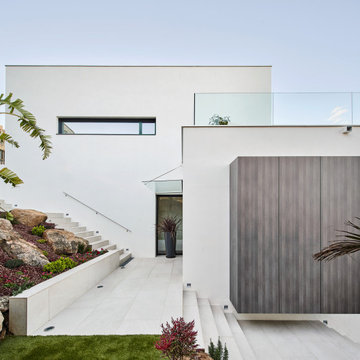
Источник вдохновения для домашнего уюта: большой, трехэтажный, белый частный загородный дом в современном стиле с комбинированной облицовкой, плоской крышей, крышей из смешанных материалов и белой крышей
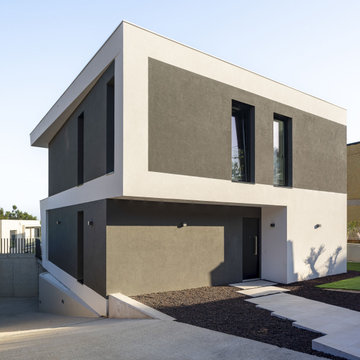
Fotógrafo: Simón García - ARQFOTO.COM
Свежая идея для дизайна: большой, двухэтажный, черный частный загородный дом в современном стиле с комбинированной облицовкой, плоской крышей и белой крышей - отличное фото интерьера
Свежая идея для дизайна: большой, двухэтажный, черный частный загородный дом в современном стиле с комбинированной облицовкой, плоской крышей и белой крышей - отличное фото интерьера
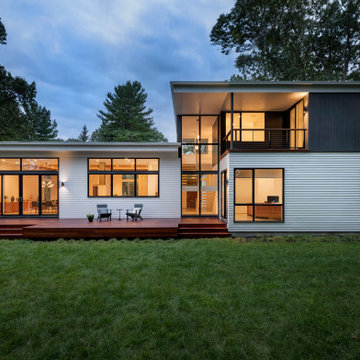
Our clients wanted to replace an existing suburban home with a modern house at the same Lexington address where they had lived for years. The structure the clients envisioned would complement their lives and integrate the interior of the home with the natural environment of their generous property. The sleek, angular home is still a respectful neighbor, especially in the evening, when warm light emanates from the expansive transparencies used to open the house to its surroundings. The home re-envisions the suburban neighborhood in which it stands, balancing relationship to the neighborhood with an updated aesthetic.
The floor plan is arranged in a “T” shape which includes a two-story wing consisting of individual studies and bedrooms and a single-story common area. The two-story section is arranged with great fluidity between interior and exterior spaces and features generous exterior balconies. A staircase beautifully encased in glass stands as the linchpin between the two areas. The spacious, single-story common area extends from the stairwell and includes a living room and kitchen. A recessed wooden ceiling defines the living room area within the open plan space.
Separating common from private spaces has served our clients well. As luck would have it, construction on the house was just finishing up as we entered the Covid lockdown of 2020. Since the studies in the two-story wing were physically and acoustically separate, zoom calls for work could carry on uninterrupted while life happened in the kitchen and living room spaces. The expansive panes of glass, outdoor balconies, and a broad deck along the living room provided our clients with a structured sense of continuity in their lives without compromising their commitment to aesthetically smart and beautiful design.
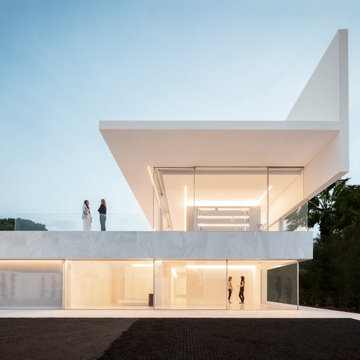
Step into luxury and style with this one-of-a-kind white custom home, designed to embody the essence of modern minimalism. Floor-to-ceiling windows provide breathtaking views and fill the home with an abundance of natural light, while the sleek and sophisticated design is accentuated by the stunning blue modern pool. Built with the finest materials and unique design elements, this custom-built home offers the perfect combination of comfort and elegance. Discover the beauty of modern minimalism in this truly unique and custom-built home.

Источник вдохновения для домашнего уюта: двухэтажный, синий дуплекс в стиле модернизм с комбинированной облицовкой, плоской крышей, металлической крышей и белой крышей
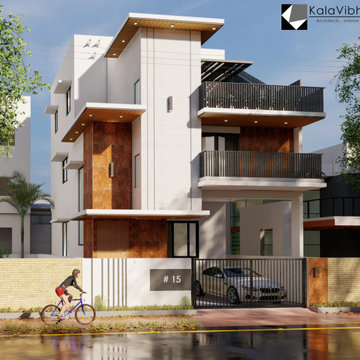
A young working couple Mr.Chaitanya and Mrs.Akshata wanted to build their dream house. The house is located in North Bangalore. It is a 30 x 40, west facing plot with 3BHK ,one office space and semi covered terrace area.
The plinth of the house is raised and it has two levels within the ground floor. Ground floor has all common spaces and first floor has private areas.
We designed the house in an unique way with levels in plan and elevation. We used red granite and rough cement plastering for Elevation features. The red granite which is laid are of different sizes and patterns, which creates an unique look to the facade. The roofs are of different level with small projections. Their is a bold wall with cement finish and groove lines which creates verticality to building. The balcony, terrace and gates are of MS fabrication with black powder coating, which creates contrast to the white facade.
Красивые дома с плоской крышей и белой крышей – 946 фото фасадов
1