Красивые дома с белой крышей и отделкой доской с нащельником – 178 фото фасадов
Сортировать:
Бюджет
Сортировать:Популярное за сегодня
1 - 20 из 178 фото
1 из 3

Introducing our charming two-bedroom Barndominium, brimming with cozy vibes. Step onto the inviting porch into an open dining area, kitchen, and living room with a crackling fireplace. The kitchen features an island, and outside, a 2-car carport awaits. Convenient utility room and luxurious master suite with walk-in closet and bath. Second bedroom with its own walk-in closet. Comfort and convenience await in every corner!

A Modern home that wished for more warmth...
An addition and reconstruction of approx. 750sq. area.
That included new kitchen, office, family room and back patio cover area.
The floors are polished concrete in a dark brown finish to inject additional warmth vs. the standard concrete gray most of us familiar with.
A huge 16' multi sliding door by La Cantina was installed, this door is aluminum clad (wood finish on the interior of the door).
The vaulted ceiling allowed us to incorporate an additional 3 picture windows above the sliding door for more afternoon light to penetrate the space.
Notice the hidden door to the office on the left, the SASS hardware (hidden interior hinges) and the lack of molding around the door makes it almost invisible.

Rear extension and garage facing onto the park
Пример оригинального дизайна: маленький, двухэтажный, белый частный загородный дом в стиле фьюжн с облицовкой из ЦСП, двускатной крышей, металлической крышей, белой крышей и отделкой доской с нащельником для на участке и в саду
Пример оригинального дизайна: маленький, двухэтажный, белый частный загородный дом в стиле фьюжн с облицовкой из ЦСП, двускатной крышей, металлической крышей, белой крышей и отделкой доской с нащельником для на участке и в саду

Took a worn out look on a home that needed a face lift standing between new homes. Kept the look and brought it into the 21st century, yet you can reminisce and feel like your back in the 50:s with todays conveniences.
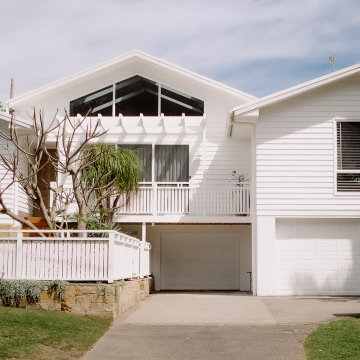
Свежая идея для дизайна: большой, двухэтажный, белый частный загородный дом в морском стиле с облицовкой из ЦСП, двускатной крышей, металлической крышей, белой крышей и отделкой доской с нащельником - отличное фото интерьера
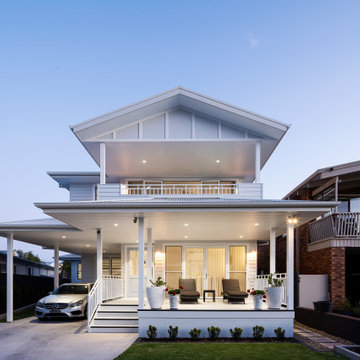
На фото: большой, двухэтажный, белый частный загородный дом в морском стиле с облицовкой из ЦСП, двускатной крышей, металлической крышей, белой крышей и отделкой доской с нащельником
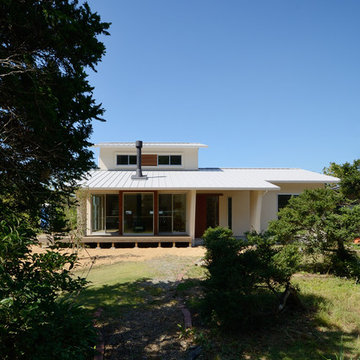
周囲を山々に囲まれ緑あふれる敷地に佇む平屋のようなボリュームの外観に、白を基調とした塗壁で明るくまとめました。
可愛らしい外観の中に、薪ストーブから延びる黒色の煙突がアクセントになっています。
1階で基本的な生活を完結できるプランとしたため、2階部分はコンパクトに収まり、平屋を思わせるような重心の低いデザインになりました。
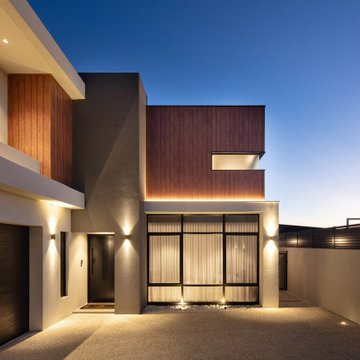
Immaculate care has been invested to create this ideal oasis. – DGK Architects
Стильный дизайн: большой, двухэтажный, деревянный, серый частный загородный дом в стиле модернизм с плоской крышей, металлической крышей, белой крышей и отделкой доской с нащельником - последний тренд
Стильный дизайн: большой, двухэтажный, деревянный, серый частный загородный дом в стиле модернизм с плоской крышей, металлической крышей, белой крышей и отделкой доской с нащельником - последний тренд

Make a bold style statement with these timeless stylish fiber cement boards in white and mustard accents.
Пример оригинального дизайна: огромный, четырехэтажный, разноцветный многоквартирный дом в стиле модернизм с облицовкой из ЦСП, плоской крышей, крышей из смешанных материалов, белой крышей и отделкой доской с нащельником
Пример оригинального дизайна: огромный, четырехэтажный, разноцветный многоквартирный дом в стиле модернизм с облицовкой из ЦСП, плоской крышей, крышей из смешанных материалов, белой крышей и отделкой доской с нащельником
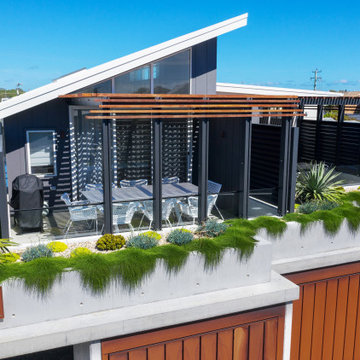
With views out to sea, ocean breezes, and an east-facing aspect, our challenge was to create 2 light-filled homes which will be comfortable through the year. The form of the design has been carefully considered to compliment the surroundings in shape, scale and form, with an understated contemporary appearance. Skillion roofs and raked ceilings, along with large expanses of northern glass and light-well stairs draw light into each unit and encourage cross ventilation. Each home embraces the views from upper floor living areas and decks, with feature green roof gardens adding colour and texture to the street frontage as well as providing privacy and shade. Family living areas open onto lush and shaded garden courtyards at ground level for easy-care family beach living. Materials selection for longevity and beauty include weatherboard, corten steel and hardwood, creating a timeless 'beach-vibe'.
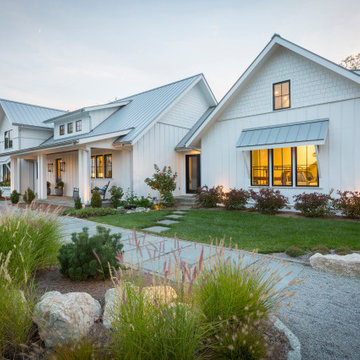
Пример оригинального дизайна: двухэтажный, белый частный загородный дом в стиле кантри с облицовкой из ЦСП, двускатной крышей, металлической крышей, белой крышей и отделкой доской с нащельником
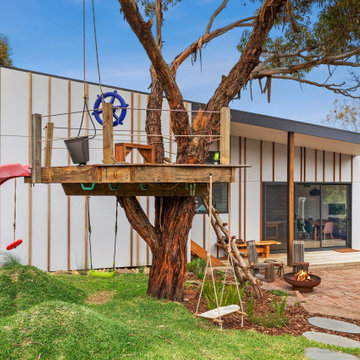
creative clients with gorgeous tree house
Пример оригинального дизайна: одноэтажный, серый частный загородный дом среднего размера с облицовкой из ЦСП, плоской крышей, металлической крышей, белой крышей и отделкой доской с нащельником
Пример оригинального дизайна: одноэтажный, серый частный загородный дом среднего размера с облицовкой из ЦСП, плоской крышей, металлической крышей, белой крышей и отделкой доской с нащельником
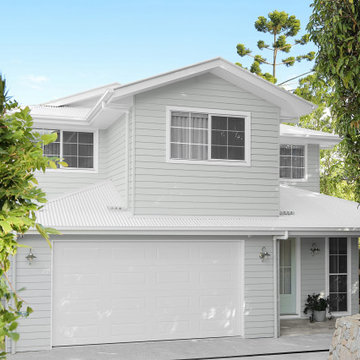
Introducing relaxed coastal living with a touch of casual elegance.
The spacious floor plan has all the right elements for the Hamptons look with wide openings to the coastal view allowing a beautiful connection to the outdoors.
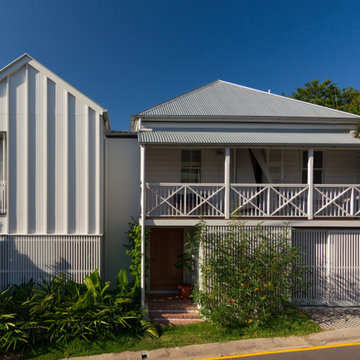
На фото: маленький, двухэтажный, деревянный, белый частный загородный дом в современном стиле с двускатной крышей, металлической крышей, белой крышей и отделкой доской с нащельником для на участке и в саду с

Источник вдохновения для домашнего уюта: большой, четырехэтажный, деревянный, белый частный загородный дом в стиле модернизм с плоской крышей, белой крышей и отделкой доской с нащельником

This clean crisp look is the Bermudian style that fits in every coastal community. An elevated covered entry with a multi-hip roof design makes for perfect curb appeal.
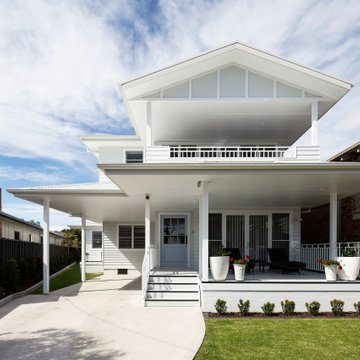
Идея дизайна: большой, двухэтажный, белый частный загородный дом в морском стиле с облицовкой из ЦСП, двускатной крышей, металлической крышей, белой крышей и отделкой доской с нащельником
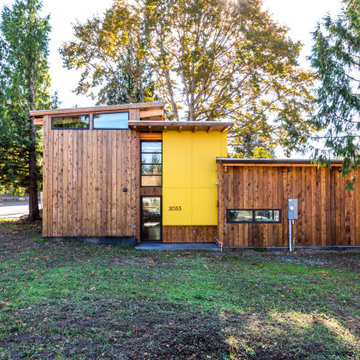
Mid-century modern inspired, passive solar house. An exclusive post-and-beam construction system was developed and used to create a beautiful, flexible, and affordable home.
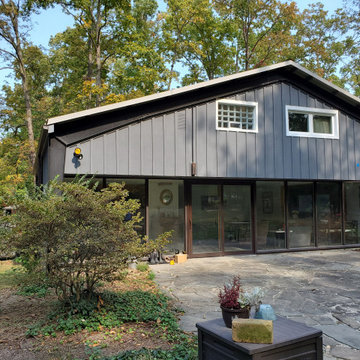
Took a worn out look on a home that needed a face lift standing between new homes. Kept the look and brought it into the 21st century, yet you can reminisce and feel like your back in the 50:s with todays conveniences.
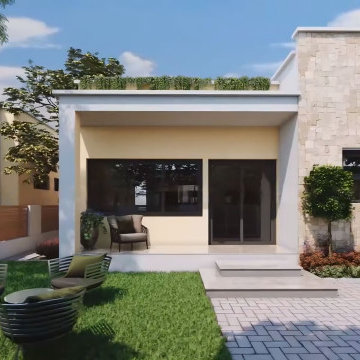
In the early days of the 3d architectural visualisation studio, the focus was on creating photo-realistic images of buildings that didn't yet exist. This allowed potential buyers or renters to see what their future home or office would look like.
Nowadays, the role of the 3d architectural visualizer has evolved. While still involved in the sale or rental of property, they are also heavily involved in the design process. By using 3d architectural visualization, architects and designers can explore different design options and make sure that the final product meets the needs of the client.
In this blog post, we will take a look at a recent project by a 3d architectural visualizer - the Visualize a Residential Colony in Meridian Idaho.
A 3D architectural visualisation is an important tool for architects and engineers. It allows them to create realistic images of their designs, which can be used to present their ideas to clients or investors.
The studio Visualize was commissioned to create a 3D visualisation of a proposed residential colony in Meridian, Idaho. The colony will be built on a site that is currently occupied by a golf course.
The studio used a variety of software to create the visualisation, including 3ds Max, V-Ray, and Photoshop. The finished product is a realistic and accurate representation of the proposed colony.
The 3D visualisation has been used to convince the local authorities to approve the project. It has also been used to help raise investment for the colony.
Красивые дома с белой крышей и отделкой доской с нащельником – 178 фото фасадов
1