Красивые дома с черепичной крышей и белой крышей – 82 фото фасадов
Сортировать:
Бюджет
Сортировать:Популярное за сегодня
1 - 20 из 82 фото
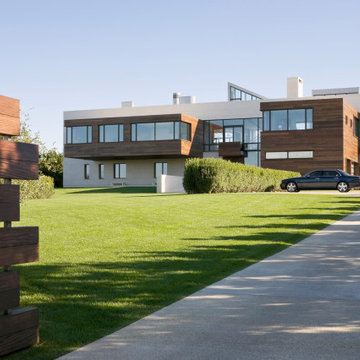
Источник вдохновения для домашнего уюта: огромный, двухэтажный, разноцветный частный загородный дом в морском стиле с комбинированной облицовкой, плоской крышей, черепичной крышей, белой крышей и отделкой планкеном

Стильный дизайн: большой, двухэтажный, белый частный загородный дом в скандинавском стиле с черепичной крышей и белой крышей - последний тренд
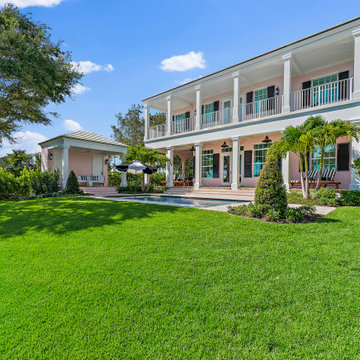
Classic Bermuda style architecture, fun vintage Palm Beach interiors.
На фото: большой, двухэтажный, розовый частный загородный дом в морском стиле с облицовкой из цементной штукатурки, черепичной крышей и белой крышей с
На фото: большой, двухэтажный, розовый частный загородный дом в морском стиле с облицовкой из цементной штукатурки, черепичной крышей и белой крышей с
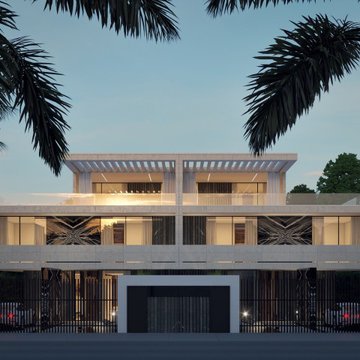
Modern twin villa design in Saudi Arabia with backyard swimming pool and decorative waterfall fountain. Luxury and rich look with marble and travertine stone finishes. Decorative pool at the fancy entrance group. Detailed design by xzoomproject.
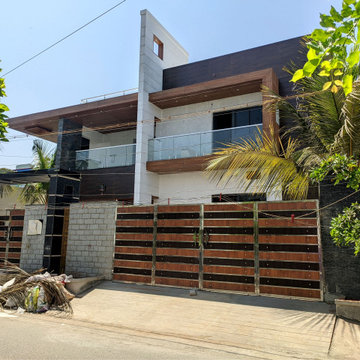
Идея дизайна: большой, двухэтажный, белый дуплекс в современном стиле с плоской крышей, черепичной крышей и белой крышей
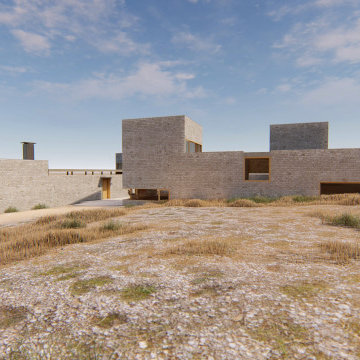
A visual artist and his fiancée’s house and studio were designed with various themes in mind, such as the physical context, client needs, security, and a limited budget.
Six options were analyzed during the schematic design stage to control the wind from the northeast, sunlight, light quality, cost, energy, and specific operating expenses. By using design performance tools and technologies such as Fluid Dynamics, Energy Consumption Analysis, Material Life Cycle Assessment, and Climate Analysis, sustainable strategies were identified. The building is self-sufficient and will provide the site with an aquifer recharge that does not currently exist.
The main masses are distributed around a courtyard, creating a moderately open construction towards the interior and closed to the outside. The courtyard contains a Huizache tree, surrounded by a water mirror that refreshes and forms a central part of the courtyard.
The house comprises three main volumes, each oriented at different angles to highlight different views for each area. The patio is the primary circulation stratagem, providing a refuge from the wind, a connection to the sky, and a night sky observatory. We aim to establish a deep relationship with the site by including the open space of the patio.
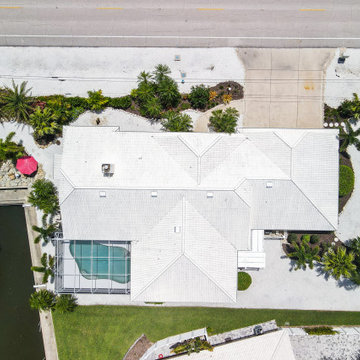
90's renovation project in the Bayshore Road Revitalization area
На фото: одноэтажный, белый частный загородный дом среднего размера в морском стиле с облицовкой из цементной штукатурки, вальмовой крышей, черепичной крышей и белой крышей с
На фото: одноэтажный, белый частный загородный дом среднего размера в морском стиле с облицовкой из цементной штукатурки, вальмовой крышей, черепичной крышей и белой крышей с
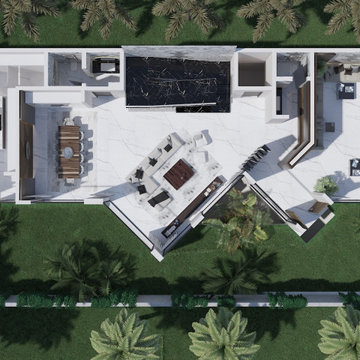
Modern villa interior design in Saudi Arabia, near Riyadh. Includes Majlis, Living room, Dining room, Dirty kitchen and marble staircase. Top layout view.
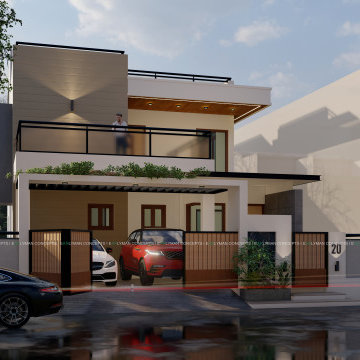
Elevation design of an upcoming residential project | Karur, Tamil Nadu
Site: 73' x 35'3" - 2573 sqft.
Total Built-up area: 3100 sqft.
Свежая идея для дизайна: одноэтажный, кирпичный, бежевый частный загородный дом среднего размера в современном стиле с плоской крышей, черепичной крышей и белой крышей - отличное фото интерьера
Свежая идея для дизайна: одноэтажный, кирпичный, бежевый частный загородный дом среднего размера в современном стиле с плоской крышей, черепичной крышей и белой крышей - отличное фото интерьера
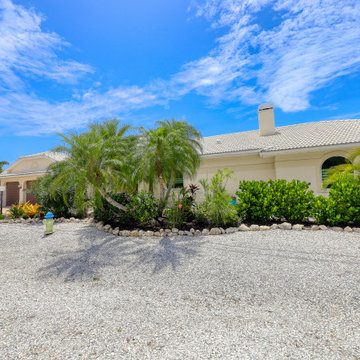
90's renovation project in the Bayshore Road Revitalization area
Свежая идея для дизайна: одноэтажный, белый частный загородный дом среднего размера в морском стиле с облицовкой из цементной штукатурки, вальмовой крышей, черепичной крышей и белой крышей - отличное фото интерьера
Свежая идея для дизайна: одноэтажный, белый частный загородный дом среднего размера в морском стиле с облицовкой из цементной штукатурки, вальмовой крышей, черепичной крышей и белой крышей - отличное фото интерьера
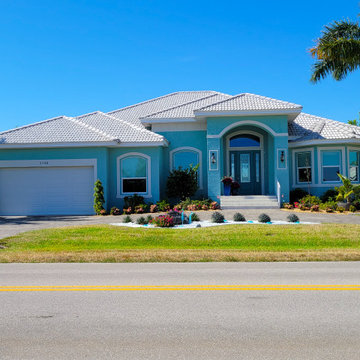
Стильный дизайн: большой, синий, одноэтажный частный загородный дом в классическом стиле с облицовкой из цементной штукатурки, вальмовой крышей, черепичной крышей, белой крышей и входной группой - последний тренд
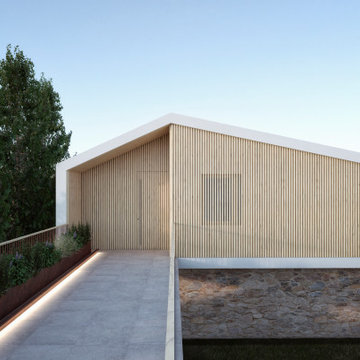
Идея дизайна: двухэтажный, белый частный загородный дом среднего размера в стиле неоклассика (современная классика) с двускатной крышей, черепичной крышей и белой крышей
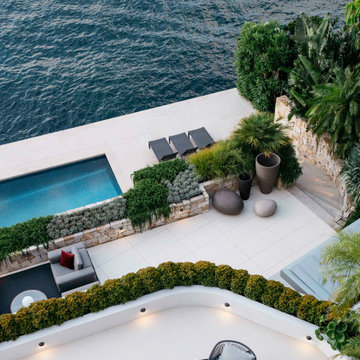
Источник вдохновения для домашнего уюта: большой, четырехэтажный, белый частный загородный дом в стиле модернизм с плоской крышей, черепичной крышей и белой крышей
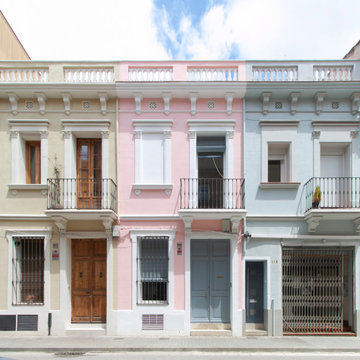
Fachada de tipología clásica del Maresme, también denominada "casa de cos", pintada en color rosa y la cual da nombre al proyecto
Стильный дизайн: двухэтажный, розовый таунхаус в стиле неоклассика (современная классика) с двускатной крышей, черепичной крышей и белой крышей - последний тренд
Стильный дизайн: двухэтажный, розовый таунхаус в стиле неоклассика (современная классика) с двускатной крышей, черепичной крышей и белой крышей - последний тренд
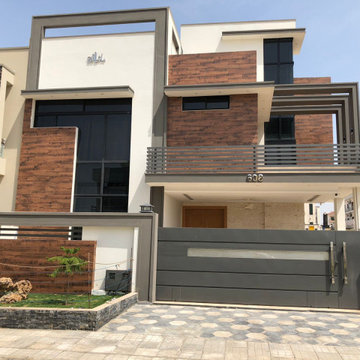
Finished, executed, and occupied form of the project.
Стильный дизайн: двухэтажный, кирпичный, разноцветный таунхаус среднего размера в стиле модернизм с плоской крышей, черепичной крышей, белой крышей и отделкой планкеном - последний тренд
Стильный дизайн: двухэтажный, кирпичный, разноцветный таунхаус среднего размера в стиле модернизм с плоской крышей, черепичной крышей, белой крышей и отделкой планкеном - последний тренд
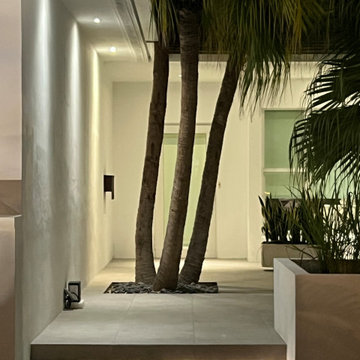
Alton Rd transformation. Designer Concrete Slabs driveway, Privacy Planter, new Stucco on outdated decorative walls, Pebble gap filler accent and Italian Porcelain courtyard. Hardscape Lighting throughout. Designed by Shosh vant Verlaat and installed by Driveways by Design.
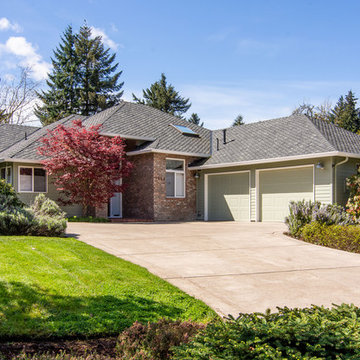
This complete home remodel was complete by taking the early 1990's home and bringing it into the new century with opening up interior walls between the kitchen, dining, and living space, remodeling the living room/fireplace kitchen, guest bathroom, creating a new master bedroom/bathroom floor plan, and creating an outdoor space for any sized party!
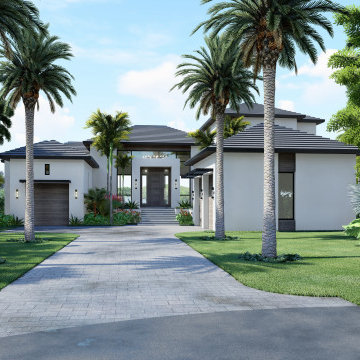
Пример оригинального дизайна: большой, двухэтажный, белый частный загородный дом в стиле неоклассика (современная классика) с облицовкой из цементной штукатурки, вальмовой крышей, черепичной крышей и белой крышей
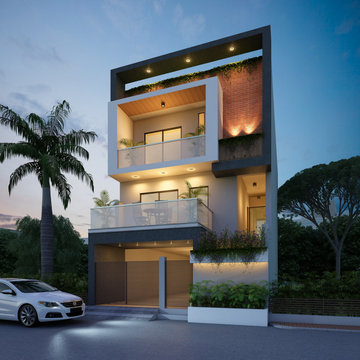
На фото: трехэтажный, кирпичный, белый частный загородный дом среднего размера в современном стиле с плоской крышей, черепичной крышей и белой крышей с
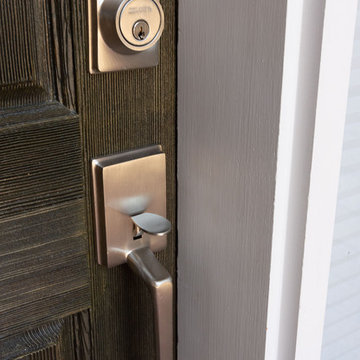
This complete home remodel was complete by taking the early 1990's home and bringing it into the new century with opening up interior walls between the kitchen, dining, and living space, remodeling the living room/fireplace kitchen, guest bathroom, creating a new master bedroom/bathroom floor plan, and creating an outdoor space for any sized party!
Красивые дома с черепичной крышей и белой крышей – 82 фото фасадов
1